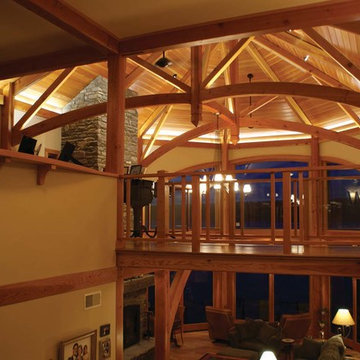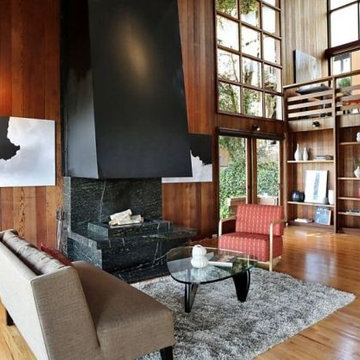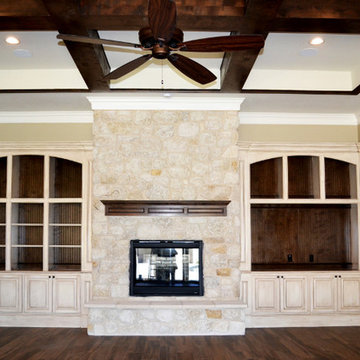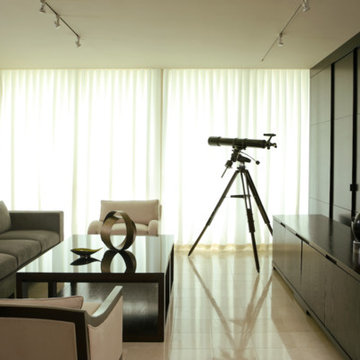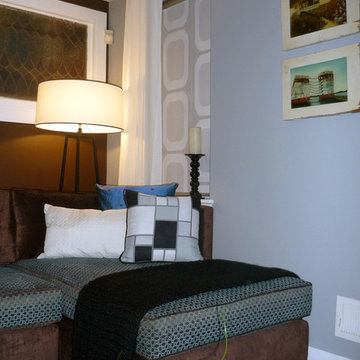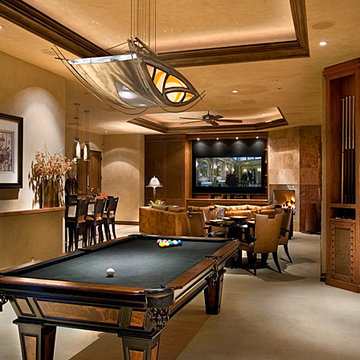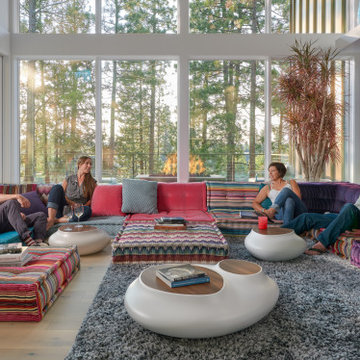Living Space Ideas
Refine by:
Budget
Sort by:Popular Today
70481 - 70500 of 2,715,402 photos
Find the right local pro for your project
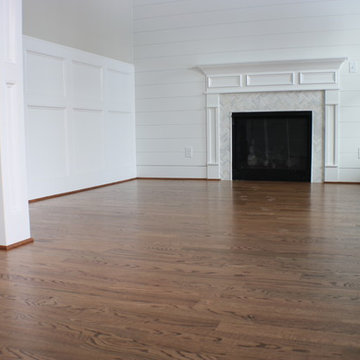
living room with fireplace. no hearth.
on floor level
Red Oak Common #1. 3/4" x 3 1/4" Solid Hardwood.
Stain: Special Walnut
Sealer: Bona AmberSeal
Poly: Bona Mega HD Satin
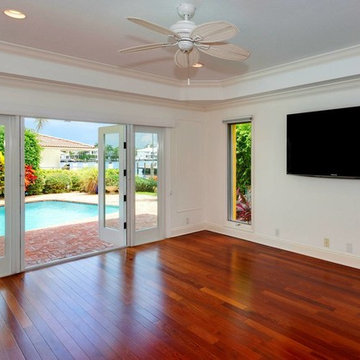
Family Room
Mid-sized tuscan loft-style medium tone wood floor and red floor family room photo in Miami with beige walls, no fireplace and a wall-mounted tv
Mid-sized tuscan loft-style medium tone wood floor and red floor family room photo in Miami with beige walls, no fireplace and a wall-mounted tv
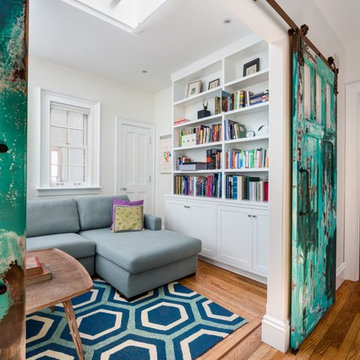
Example of a mid-sized transitional enclosed medium tone wood floor family room design in New York with white walls and a tv stand
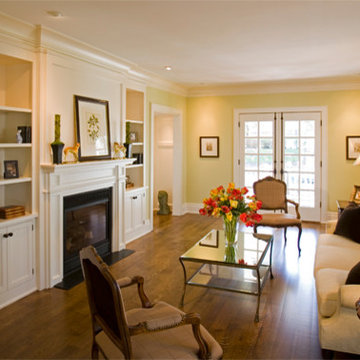
A NEW HOME WITH CLASSIC CHARM
In the heart of the Minneapolis Lakes area, this new home is carefully crafted and beautifully detailed in the tradition of a historic Colonial Cottage house. The home perfectly
complements the neighborhood, and its efficient design assures that even at 5,000 square feet, it is well proportioned to its surroundings. The layout of the interior spaces maintains the character of an older home while also providing for the needs of a modern lifestyle. The large great room and screen porch, the sunny garden room and a three-stop elevator will allow the home to accommodate a
changing and growing family.
This home was featured in the March 2007 issue of Midwest Home magazine, in the January
2007 issue of Better Homes & Gardens “Kitchen and Bath Ideas” and in Dream Baths in
2008.
Reload the page to not see this specific ad anymore
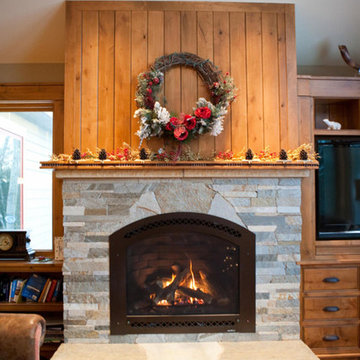
This home has many beautiful features. Some of those include: Cedar lap siding, cedar shake siding, custom site built log trusses, real stone veneer stone columns and fireplace, gas insert fireplace, in-floor heat, hand-scraped teak wood flooring, alder trim, alder cabinetry, granite counter tops, Custom site built cabinetry, custom site built log stair railing system, tile, power shades, screen porch, cedar decks and boulder landscaping retaining walls.
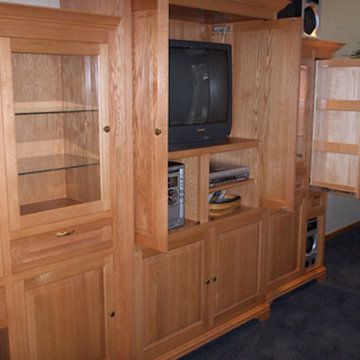
Example of a carpeted living room design in Other with beige walls and a tv stand
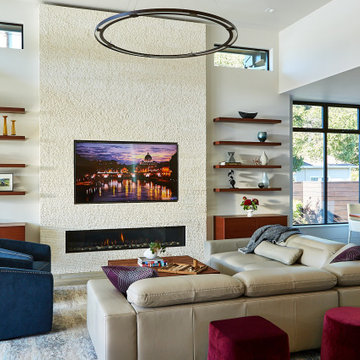
Floating cabinets and shelves in great room. Rift sawn walnut veneer with custom stain.
Example of a large trendy formal and open concept medium tone wood floor and gray floor living room design in San Francisco with white walls, a ribbon fireplace and a wall-mounted tv
Example of a large trendy formal and open concept medium tone wood floor and gray floor living room design in San Francisco with white walls, a ribbon fireplace and a wall-mounted tv
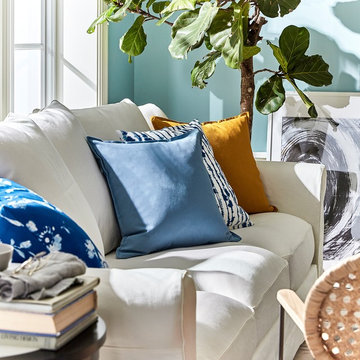
We all have a story to tell
Your living room is where you share the story of who you are. So our living room furniture helps you do that – with lots of ways to show off the things you’ve done and the places you’ve been. And plenty of comfortable seating – because sharing it all with your favorite people is the best part.
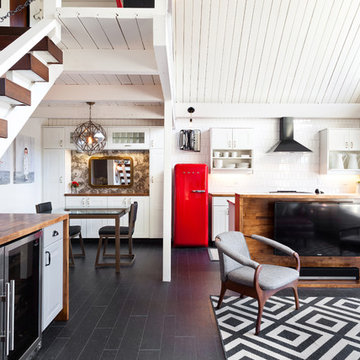
IDS (Interior Design Society) Designer of the Year - National Competition - 2nd Place award winning Kitchen ($30,000 & Under category)
Photo by: Shawn St. Peter Photography -
What designer could pass on the opportunity to buy a floating home like the one featured in the movie Sleepless in Seattle? Well, not this one! When I purchased this floating home from my aunt and uncle, I undertook a huge out-of-state remodel. Up for the challenge, I grabbed my water wings, sketchpad, & measuring tape. It was sink or swim for Patricia Lockwood to finish before the end of 2014. The big reveal for the finished houseboat on Sauvie Island will be in the summer of 2015 - so stay tuned.
Reload the page to not see this specific ad anymore
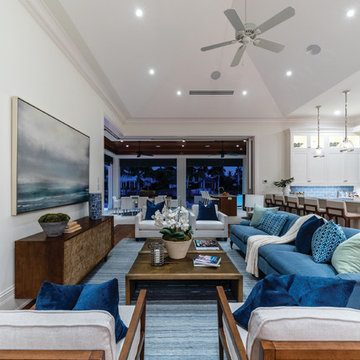
Transitional open concept medium tone wood floor and brown floor living room photo in Miami with white walls
Living Space Ideas
Reload the page to not see this specific ad anymore
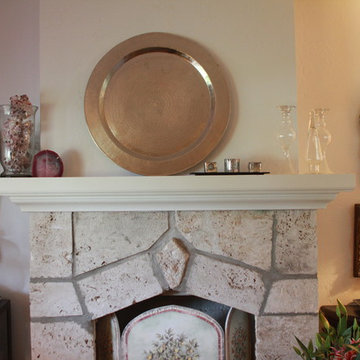
Tough to put a price since I renovated the mechanicals, plumbing, wiring and floors for the whole house... but moving from a much larger house to a tiny house meant downsizing my furniture too. The living room is very narrow and long so you have to walk through the seating area to get to the kitchen and dining areas. Plus there is not a single storage closet so I had to adapt an armoire for linens and my tool chest. The house is a 1950 Florida ranch with lots of knotty pine and I love it!
3525










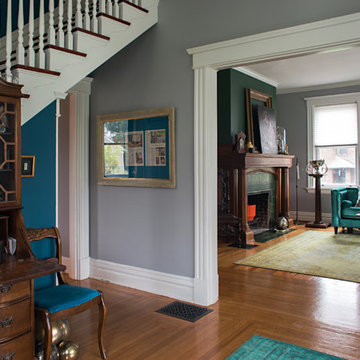
![CrystalTech - [ Roger Hirsch Architect ]](https://st.hzcdn.com/fimgs/pictures/living-rooms/crystaltech-roger-hirsch-architect-img~ce217f65096f1965_4332-1-7c88300-w360-h360-b0-p0.jpg)
