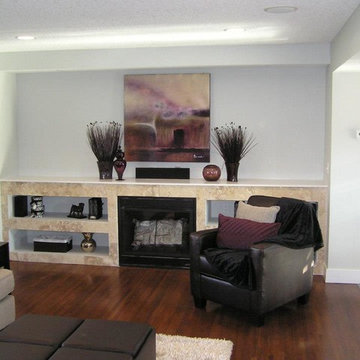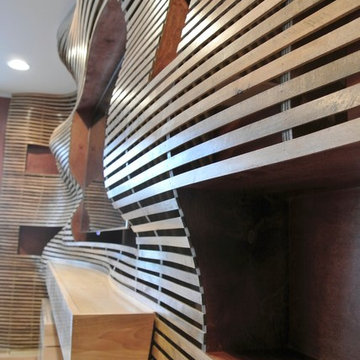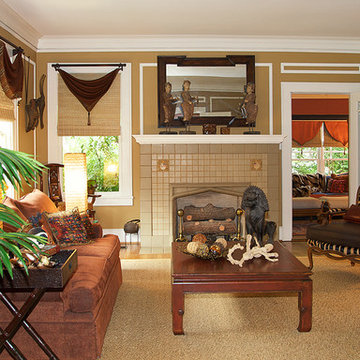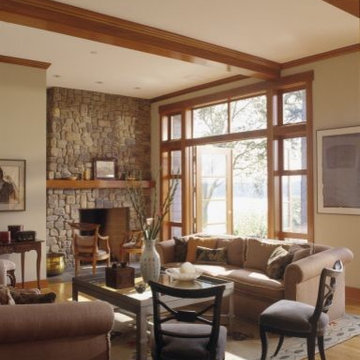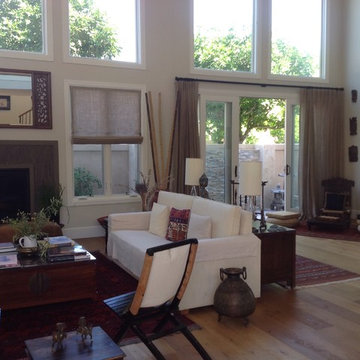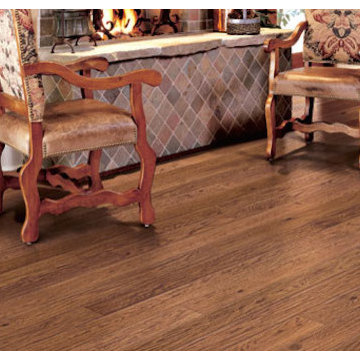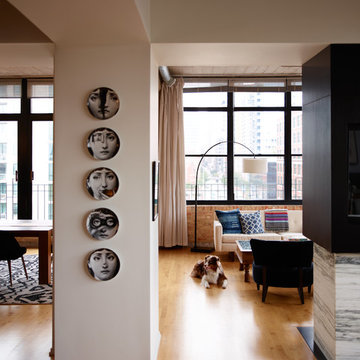Living Space Ideas
Refine by:
Budget
Sort by:Popular Today
73461 - 73480 of 2,717,384 photos
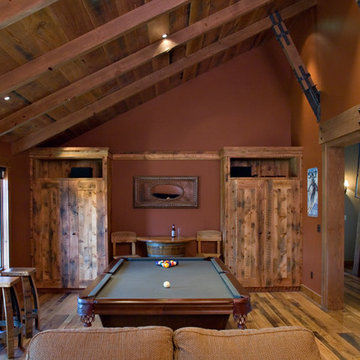
Set in a wildflower-filled mountain meadow, this Tuscan-inspired home is given a few design twists, incorporating the local mountain home flavor with modern design elements. The plan of the home is roughly 4500 square feet, and settled on the site in a single level. A series of ‘pods’ break the home into separate zones of use, as well as creating interesting exterior spaces.
Clean, contemporary lines work seamlessly with the heavy timbers throughout the interior spaces. An open concept plan for the great room, kitchen, and dining acts as the focus, and all other spaces radiate off that point. Bedrooms are designed to be cozy, with lots of storage with cubbies and built-ins. Natural lighting has been strategically designed to allow diffused light to filter into circulation spaces.
Exterior materials of historic planking, stone, slate roofing and stucco, along with accents of copper add a rich texture to the home. The use of these modern and traditional materials together results in a home that is exciting and unexpected.
(photos by Shelly Saunders)
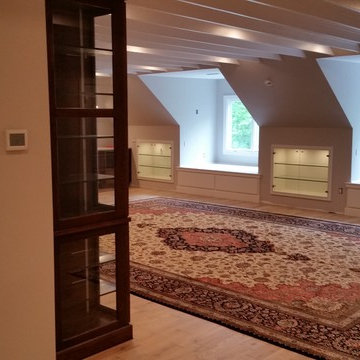
family room/attic remodel with built in entertainment center, built in display cases, built in window seats
Inspiration for a family room remodel in Raleigh
Inspiration for a family room remodel in Raleigh
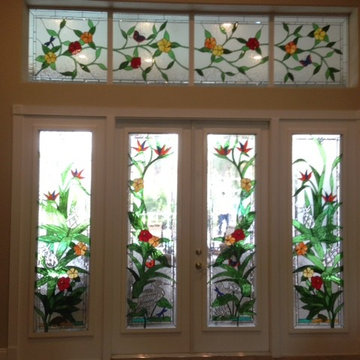
custom designed stained glass inserts and transom . Depicts beveled glass egret and beveled glass waterlilies. Tropical flowers and leaves . 8 ft. doors
Find the right local pro for your project
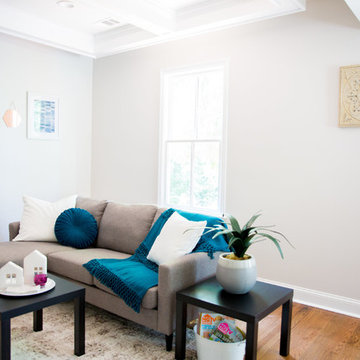
A cozy space to relax in this bright and airy living room.
Photo by Sarah Vitel Photography.
Living room - traditional living room idea in Atlanta
Living room - traditional living room idea in Atlanta
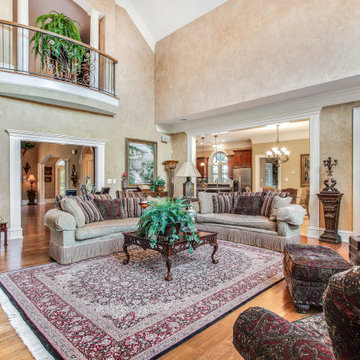
Copyright Jenifer Fennell Photography
Inspiration for a contemporary living room remodel in Raleigh
Inspiration for a contemporary living room remodel in Raleigh
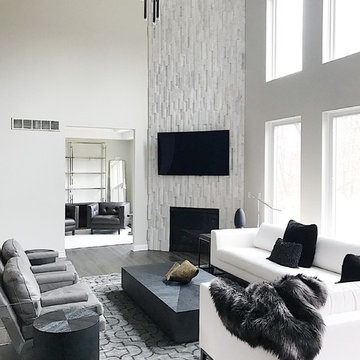
Large trendy open concept dark wood floor and brown floor living room photo in Detroit with gray walls, a corner fireplace, a tile fireplace and a wall-mounted tv
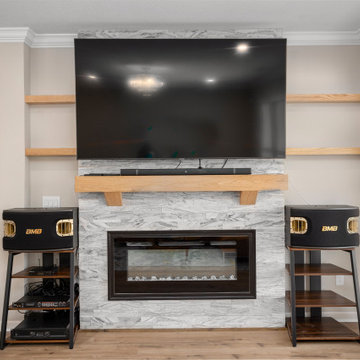
Sponsored
Hilliard, OH
Schedule a Free Consultation
Nova Design Build
Custom Premiere Design-Build Contractor | Hilliard, OH
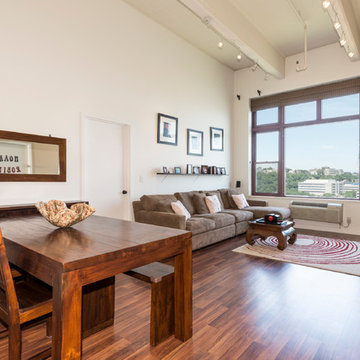
NYC & River Views at Hudson Tea historic Hoboken LOFT. Hudson Tea the ultimate in luxury living. This spectacular 2 bed/2bath waterfront loft with 13ft ceilings at Hudson Tea could be yours! Large picture windows and unobstructed NYC & GWB views from all rooms! Amenities include: fitness center, concierge, children's playroom, residential lounge, free shuttle service and close to all shopping and restaurants. One premium covered garage parking space included. Come home now!
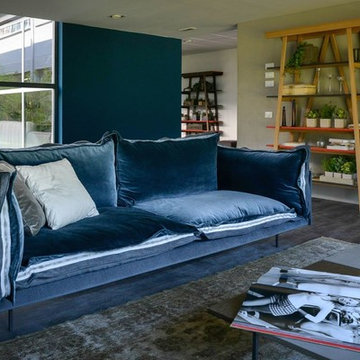
Mid-sized trendy formal and enclosed dark wood floor and brown floor living room photo in San Francisco with blue walls
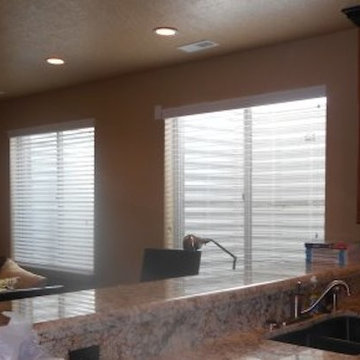
Mid-sized open concept medium tone wood floor living room photo in Salt Lake City with a bar, beige walls and no tv

Sponsored
Columbus, OH
KP Designs Group
Franklin County's Unique and Creative Residential Interior Design Firm
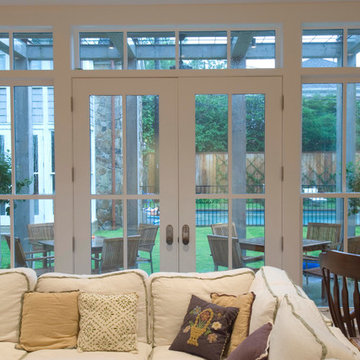
Hester & Hardaway Photography:
Quantum was invited to supply custom wood windows and doors for this residence including the main house, garage, and pool house. Quantum’s Legacy Series windows are featured here resplendent in Honduran Mahogany wood. Cottage style double hung architectural windows situated throughout the buildings allow generous natural lighting. Attached non-operable transoms further add to opening up the home, garage and pool house to the outdoors.
In addition, Quantum’s Hinged Door series can be seen throughout this project. Out-swinging double French doors, again made of Honduran Mahogany, as well as in-swinging French doors with flanking double hung windows are built in all through the residence and out buildings.
Living Space Ideas

Sponsored
Columbus, OH
Hope Restoration & General Contracting
Columbus Design-Build, Kitchen & Bath Remodeling, Historic Renovations
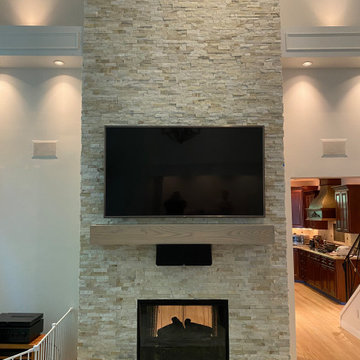
Natural stone fireplace with custom built Oak Mantle speaker and 70 inch TV. Area also includes new Hearth Stone and gas fireplace frame.
Inspiration for a large modern formal and enclosed living room remodel in Cleveland with a two-sided fireplace, a stone fireplace and a wall-mounted tv
Inspiration for a large modern formal and enclosed living room remodel in Cleveland with a two-sided fireplace, a stone fireplace and a wall-mounted tv
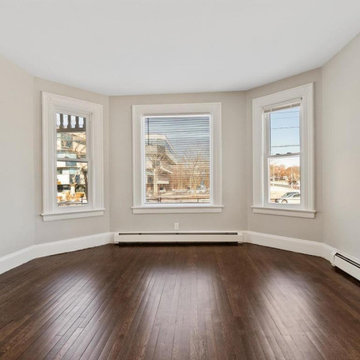
Beautiful single family home in North Andover. Well detailed and charming. Big windows bring light throughout the floor plan. New modern kitchen with refurbished wood floors combine to make this a very unique blend of old and new.
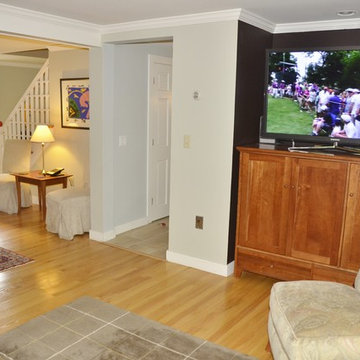
Photos by homeowner
Example of a large transitional open concept and formal light wood floor living room design in Manchester with gray walls, no fireplace and a media wall
Example of a large transitional open concept and formal light wood floor living room design in Manchester with gray walls, no fireplace and a media wall
3674










