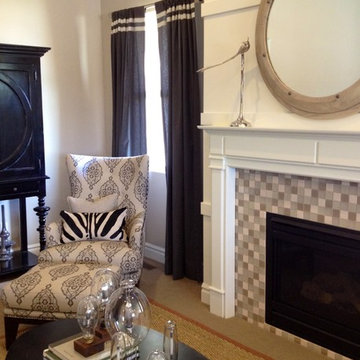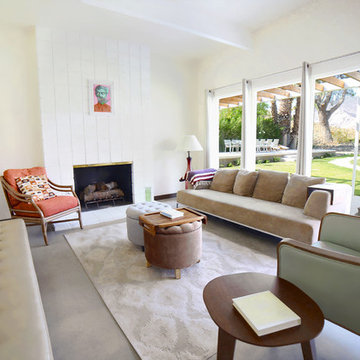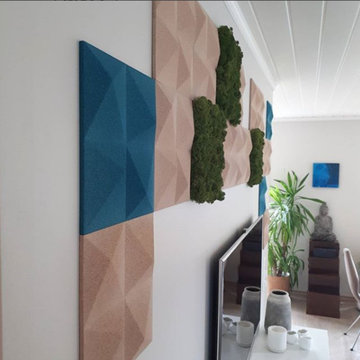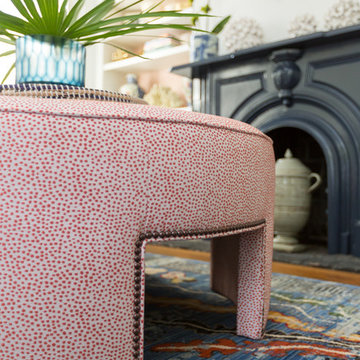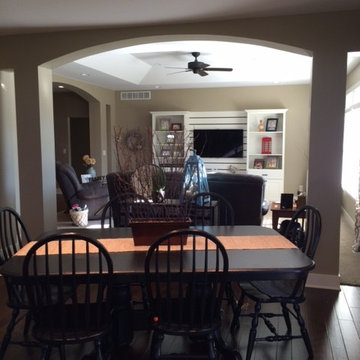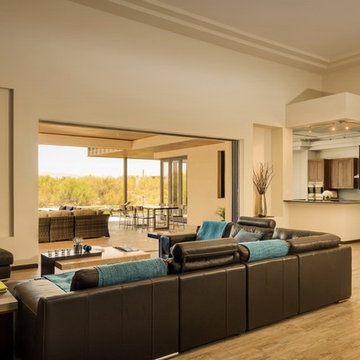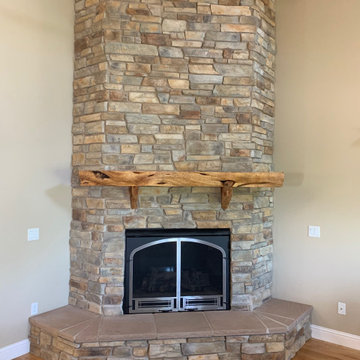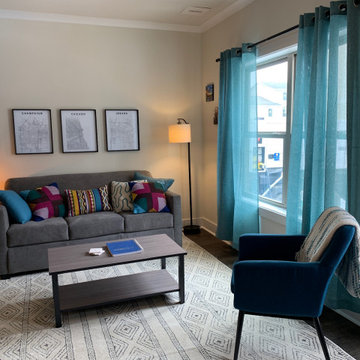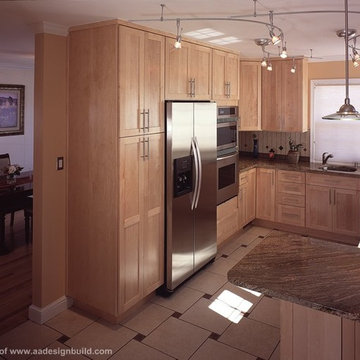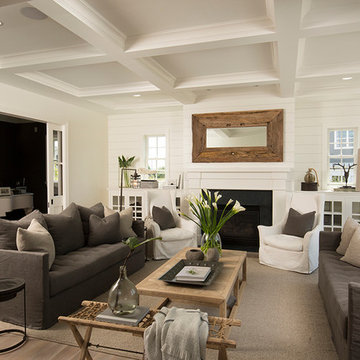Living Space Ideas
Refine by:
Budget
Sort by:Popular Today
90261 - 90280 of 2,715,944 photos
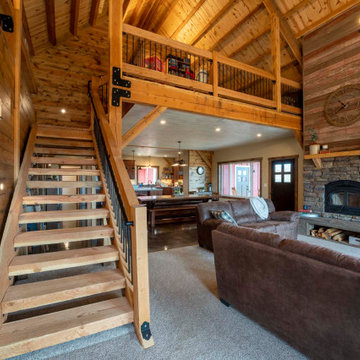
Open concept post and beam barn home in Arizona
Huge mountain style open concept carpeted, beige floor, vaulted ceiling and shiplap wall living room photo in Phoenix with beige walls, a standard fireplace, a shiplap fireplace and no tv
Huge mountain style open concept carpeted, beige floor, vaulted ceiling and shiplap wall living room photo in Phoenix with beige walls, a standard fireplace, a shiplap fireplace and no tv
Find the right local pro for your project
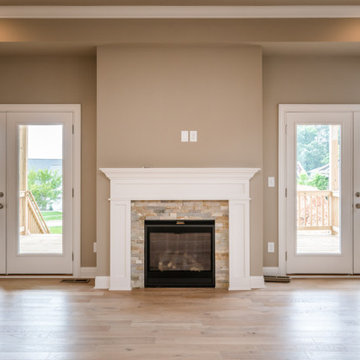
Example of a trendy open concept light wood floor, brown floor and tray ceiling living room design in Louisville with a standard fireplace and a stone fireplace
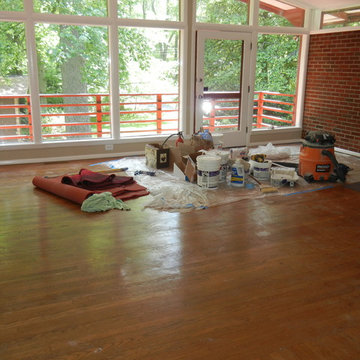
This living room was empty but had some beautiful windows looking out on the lush green landscape.
Trendy living room photo in Raleigh
Trendy living room photo in Raleigh
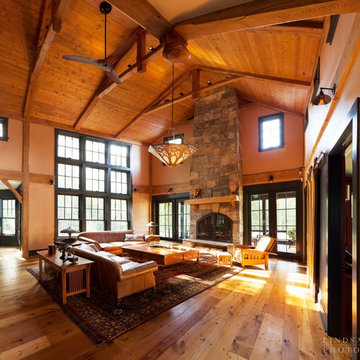
Design: Selin + Selin Architecture
Photography : Lindsay Selin Photography
Arts and crafts living room photo in Burlington
Arts and crafts living room photo in Burlington
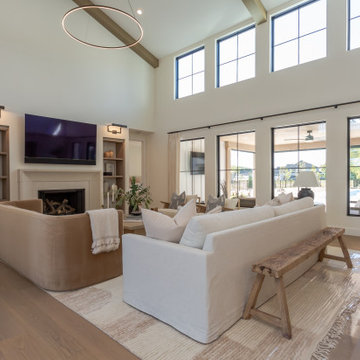
Sponsored
PERRYSBURG, OH
Studio M Design Co
We believe that great design should be accessible to everyone
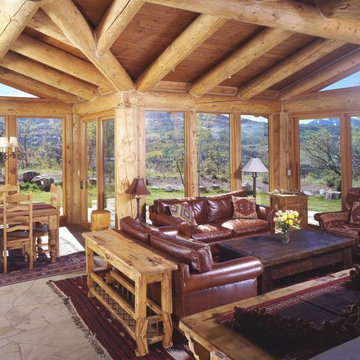
Designed by Bercovitz Design Architects, this 1800-square-foot stone guest house cottage is perched above Telluride, Colorado, built in the style of national park architecture.
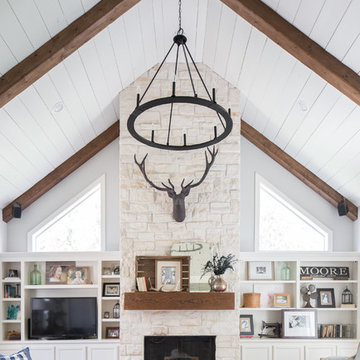
Photography by Grace Laird Photography
Large farmhouse enclosed family room photo in Houston
Large farmhouse enclosed family room photo in Houston
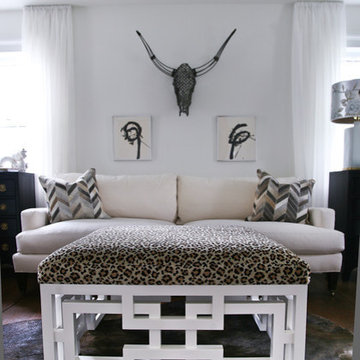
Custom white-lacquer geometric cocktail table with leopard print cover.
Colors: ivory, white, leopard
Example of a mid-sized eclectic open concept medium tone wood floor living room design in New York with white walls
Example of a mid-sized eclectic open concept medium tone wood floor living room design in New York with white walls
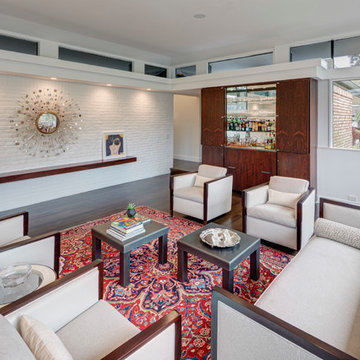
Inspiration for a large 1950s formal and open concept medium tone wood floor and brown floor living room remodel in Detroit with white walls, a corner fireplace, a brick fireplace and no tv
Living Space Ideas
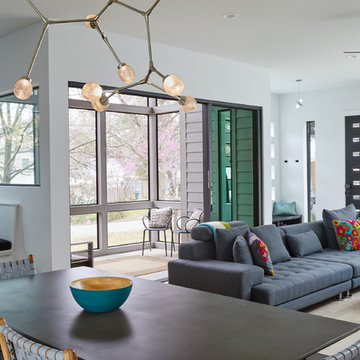
Living room - contemporary open concept light wood floor and beige floor living room idea in Austin with white walls
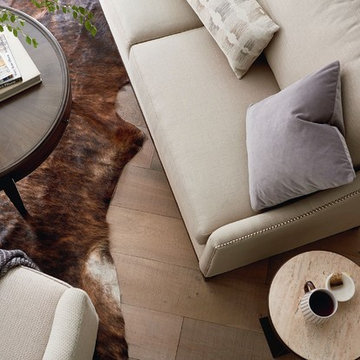
A small scale frame that features a thin sloped track arm, boxed back and seat cushions and is highlighted by a wood base finished in Dark Brindle.
Available in fabric only.
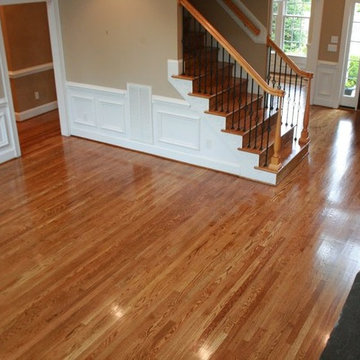
Inspiration for a mid-sized formal and enclosed light wood floor living room remodel in Raleigh
4514










