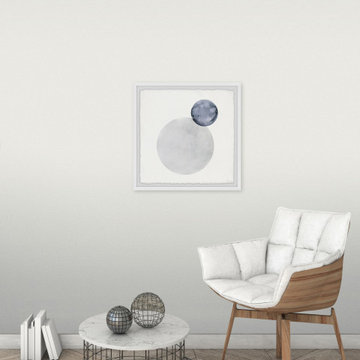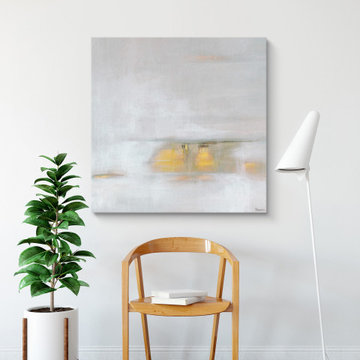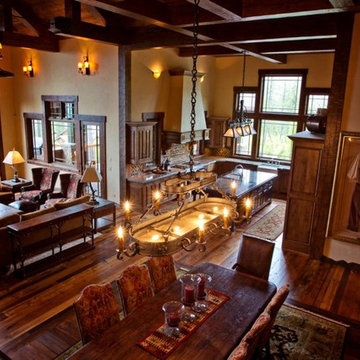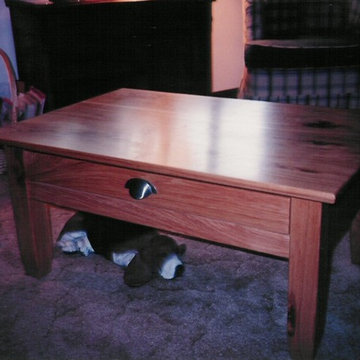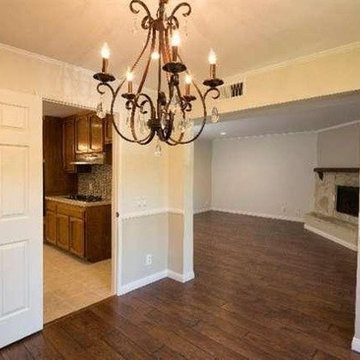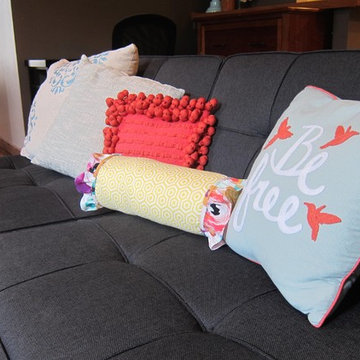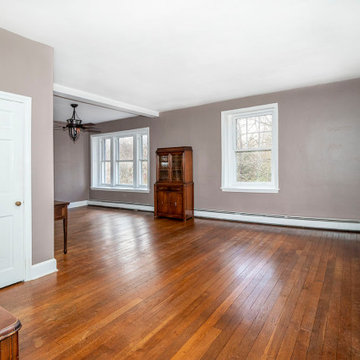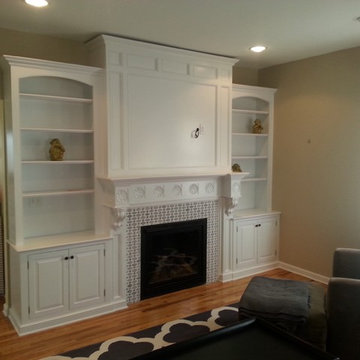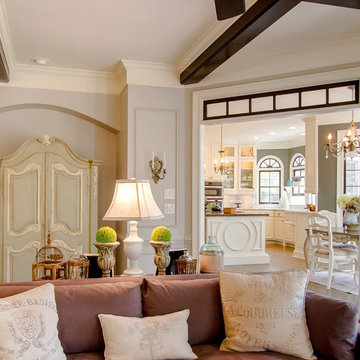Living Space Ideas
Refine by:
Budget
Sort by:Popular Today
94801 - 94820 of 2,717,378 photos
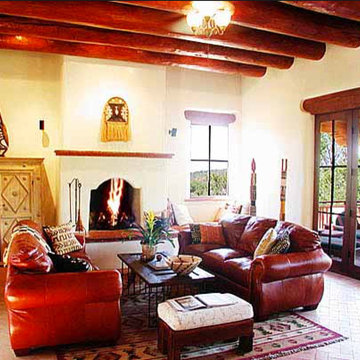
Example of a large formal and open concept brick floor living room design in Albuquerque with beige walls, a standard fireplace, a plaster fireplace and no tv
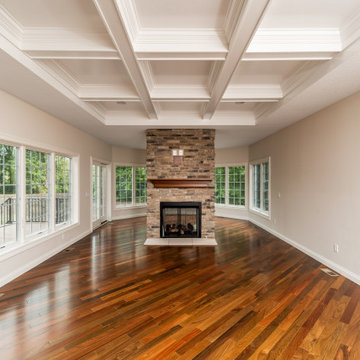
Living room - transitional medium tone wood floor living room idea in Other with beige walls, a two-sided fireplace and a stone fireplace
Find the right local pro for your project
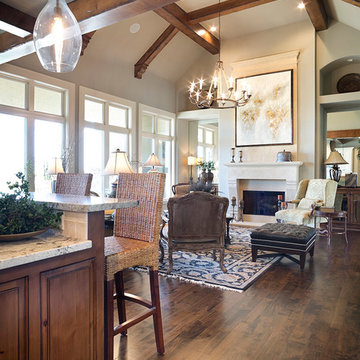
Bob Greenspan Photography
Example of a large classic open concept dark wood floor family room design in Kansas City with beige walls, a standard fireplace and a stone fireplace
Example of a large classic open concept dark wood floor family room design in Kansas City with beige walls, a standard fireplace and a stone fireplace
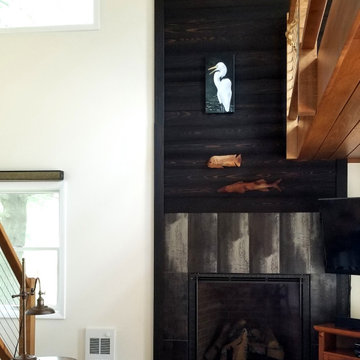
The Huron Bluff Cabin renovation involved the conversion of an existing uninsulated summer cabin to a 4-season luxury family getaway overlooking Lake Huron on a 150’ bluff. While the footprint of the cabin remained unchanged, the roof line was altered to open up a double height living space with a loft and a balcony. The existing wall cavities were insulated and rigid insulation was added to the exterior of the walls and roof. All exterior finishes and windows were replaced and upgraded to exceed energy efficiency standards.
Living City Architecture provided complete design services fort his renovation, which was completed in 2017.
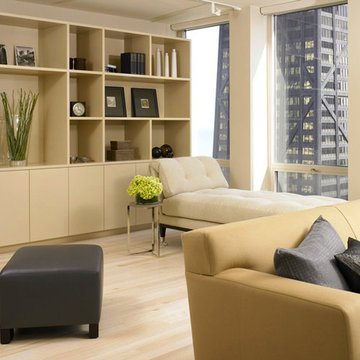
GLP Inc. dba Gary Lee Partners
Living room - large modern formal and loft-style light wood floor and beige floor living room idea in Chicago with beige walls, no fireplace and no tv
Living room - large modern formal and loft-style light wood floor and beige floor living room idea in Chicago with beige walls, no fireplace and no tv
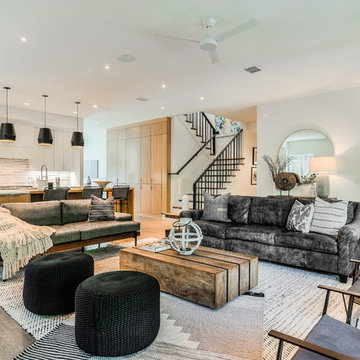
Large trendy open concept light wood floor living room photo in Dallas with white walls, a standard fireplace, a concrete fireplace and a wall-mounted tv
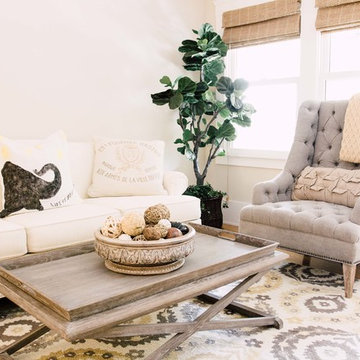
Stephanie Rudy
Family room - country light wood floor family room idea in Sacramento with beige walls
Family room - country light wood floor family room idea in Sacramento with beige walls
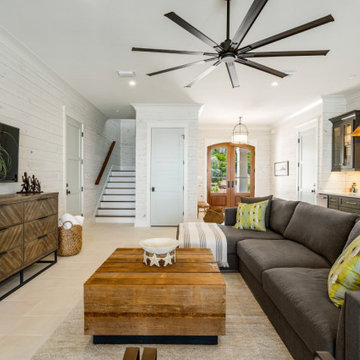
The interior is open and bright with white washed ship lap walls and large glass doors to the veranda. There is a wet bar and relaxing area for the family to gather. Designed by Bob Chatham Custom Home Design and built by VDT Construction. Photos by Bailey Chastang Photography.
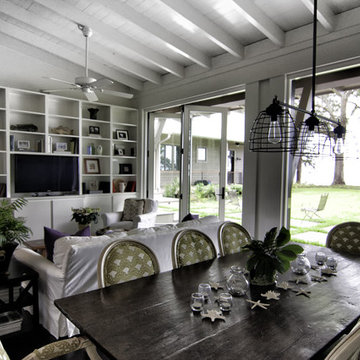
blend of traditional and contemporary in lowcountry home
Living room - mid-sized eclectic open concept dark wood floor living room idea in Charleston with white walls and a media wall
Living room - mid-sized eclectic open concept dark wood floor living room idea in Charleston with white walls and a media wall
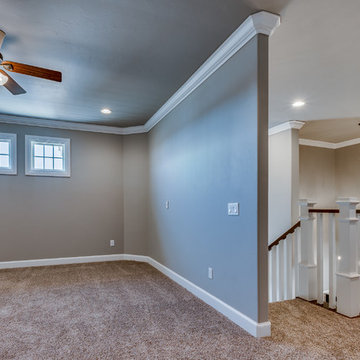
Timber Ridge Custom Homes LLC
3209 S Broadway Ste 227,
Edmond, OK 73013, U.S.A.
405.639.7439
www.timberridgeok.com
Example of a family room design in Oklahoma City
Example of a family room design in Oklahoma City
Living Space Ideas
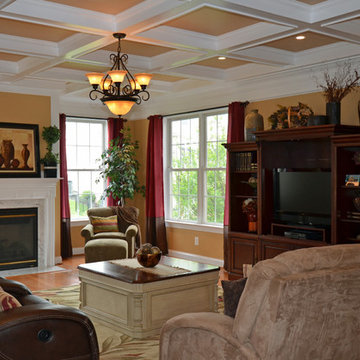
The beautiful coffered ceiling was added to the family room of this traditional Leesburg, VA home. It was formerly a two-story open ceiling.
Elegant enclosed family room photo in DC Metro
Elegant enclosed family room photo in DC Metro
4741










