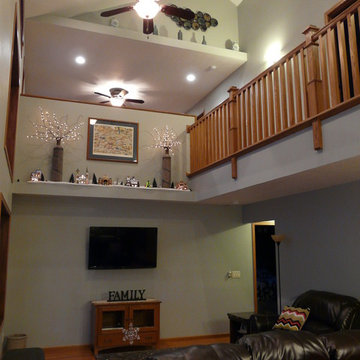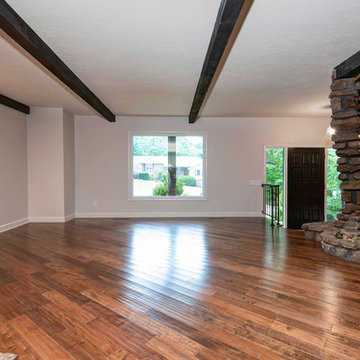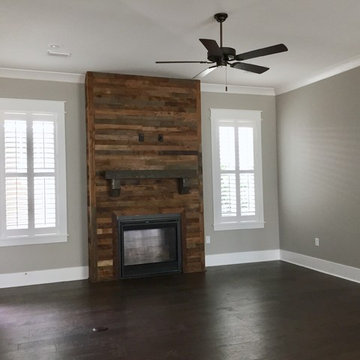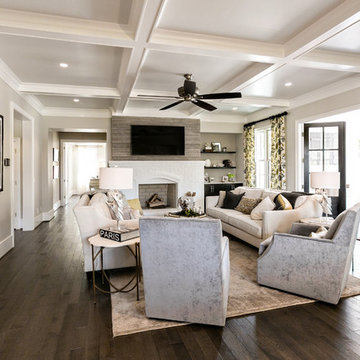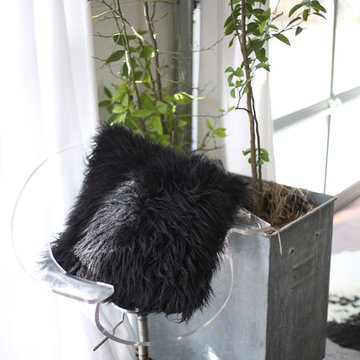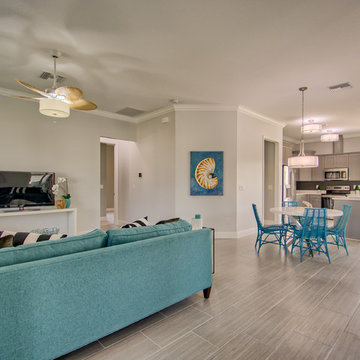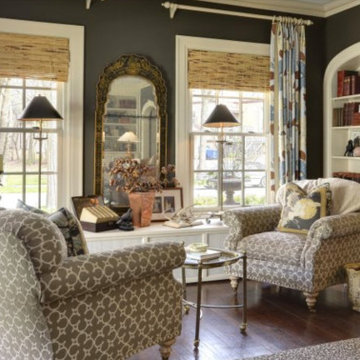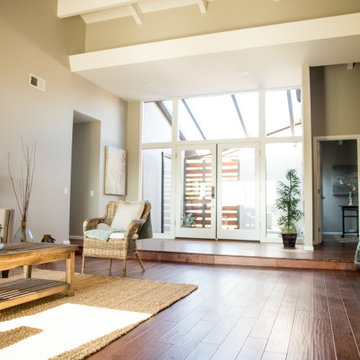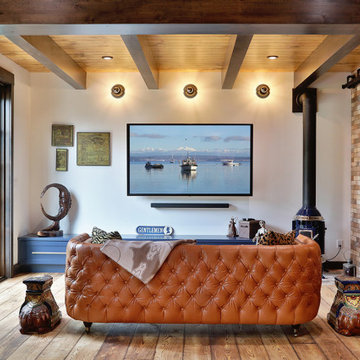Living Space Ideas
Refine by:
Budget
Sort by:Popular Today
99521 - 99540 of 2,715,978 photos
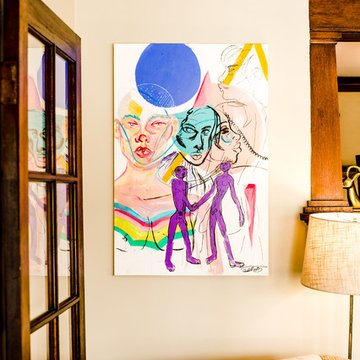
Inspiration for a small transitional open concept dark wood floor and brown floor living room remodel in New York with a music area, beige walls, a standard fireplace, a brick fireplace and no tv
Find the right local pro for your project
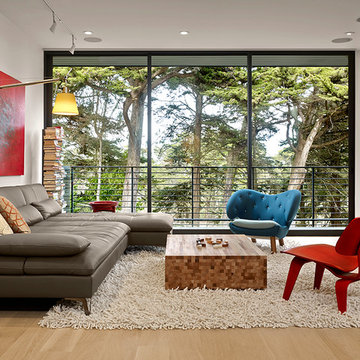
Azevedo Design renovated their client’s home from a compartmentalized 1970s design to one that highlights volume and light. The main living space is a long rectangle stretching from a front deck overlooking cypresses to a two level patio with a view of the bay. A light monitor illuminates the center dining area and adds to the subtle variety of ceiling heights. In the kitchen, custom oak cabinets wrap around a marble and stainless steel island with a section of glass floor revealing a wine cellar below. A small bath and closet combine to become a spa bathroom with a Japanese soaking tub. The exterior was reinvented with new materials in a charcoal palette. Image by Cesar Rubio.
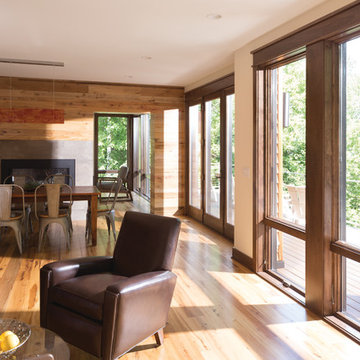
Living room - large contemporary formal and open concept light wood floor and beige floor living room idea in Boston with beige walls and no tv
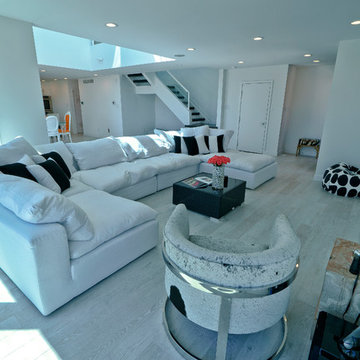
Family room - mid-sized modern open concept light wood floor and beige floor family room idea in Philadelphia with gray walls, no fireplace and a wall-mounted tv
Reload the page to not see this specific ad anymore
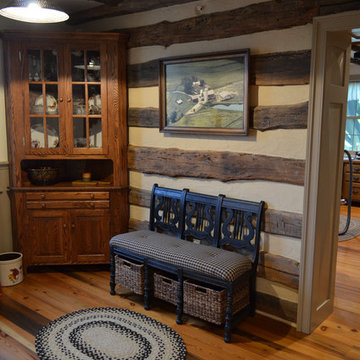
This veneer is cut from reclaimed logs and applied to drywall. Authentic chinking between the logs gives a very convincing appearance of log construction.
Reload the page to not see this specific ad anymore

Mid-sized 1960s formal and open concept porcelain tile, gray floor, shiplap ceiling and vaulted ceiling living room photo in San Francisco with white walls and no fireplace
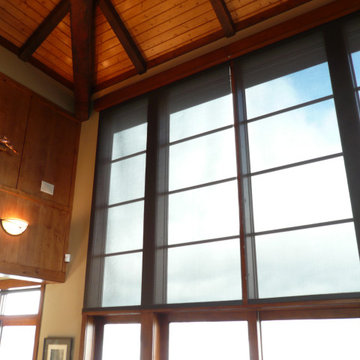
Motorized sunscreen roller shades mounted in custom wood housing.
Mid-sized transitional living room photo in Seattle
Mid-sized transitional living room photo in Seattle
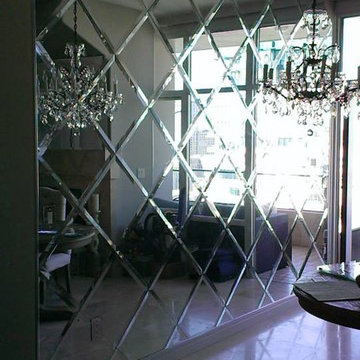
Example of a large open concept ceramic tile living room design in San Diego
Living Space Ideas
Reload the page to not see this specific ad anymore
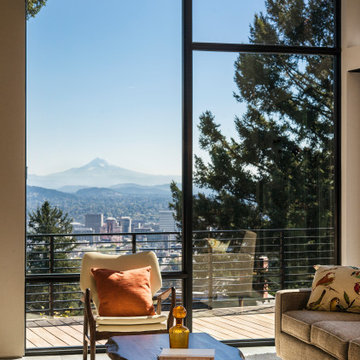
Minimalist open concept gray floor living room photo in Portland with white walls
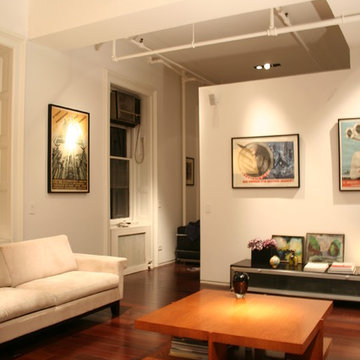
Living room - contemporary loft-style dark wood floor living room idea in New York with white walls
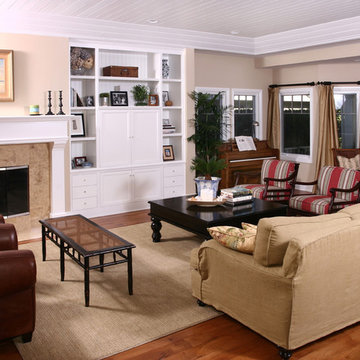
Living Room
Applied Photography
Example of a classic medium tone wood floor living room design in Orange County with beige walls, a standard fireplace and a concealed tv
Example of a classic medium tone wood floor living room design in Orange County with beige walls, a standard fireplace and a concealed tv
4977










