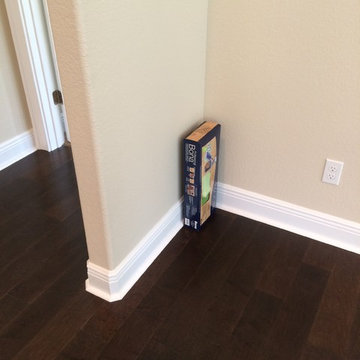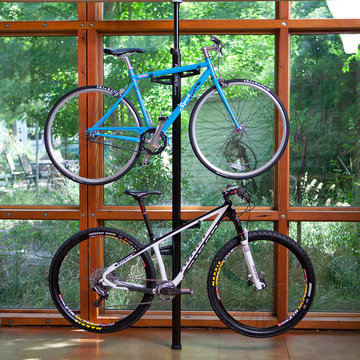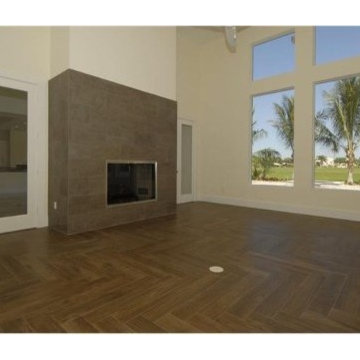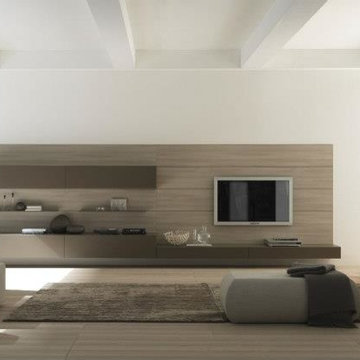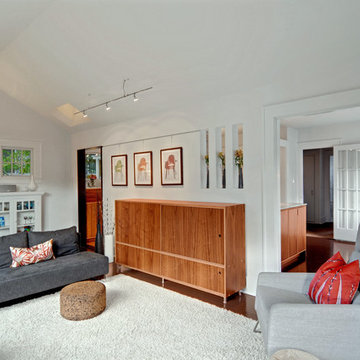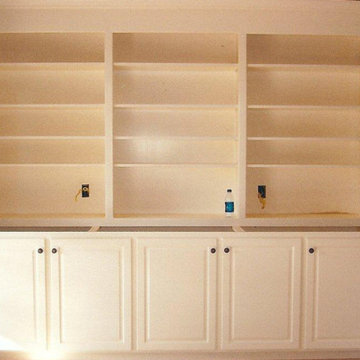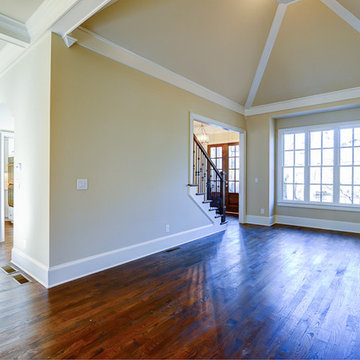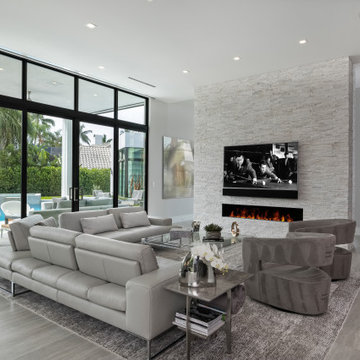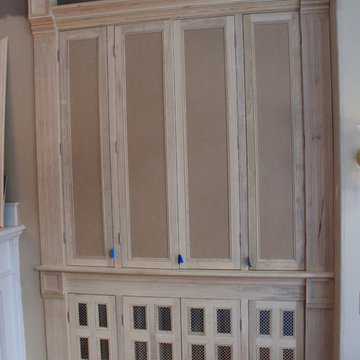Living Space Ideas
Refine by:
Budget
Sort by:Popular Today
10081 - 10100 of 2,715,554 photos
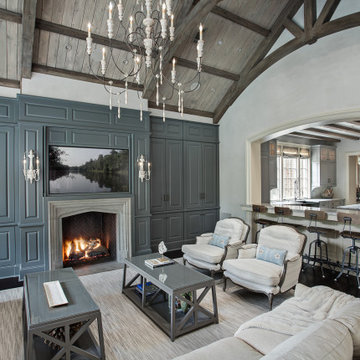
Living room with painted paneled wall with concealed storage & television. The retractable doors concealing the television over the fireplace are shown in their open position. Fireplace with black firebrick & custom hand-carved limestone mantel. Custom distressed arched, heavy timber trusses and tongue & groove ceiling. Walls are plaster. View to the kitchen beyond through the breakfast bar at the kitchen pass-through.
Find the right local pro for your project
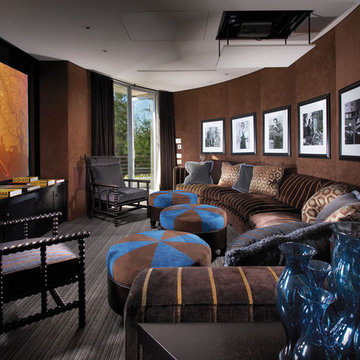
Inspiration for a contemporary home theater remodel in Orange County with a projector screen
Reload the page to not see this specific ad anymore
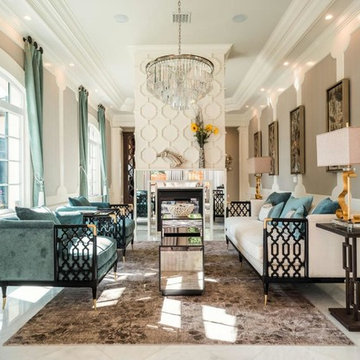
Fiona Lau Interior Design
Elegant formal living room photo in Los Angeles with a standard fireplace
Elegant formal living room photo in Los Angeles with a standard fireplace
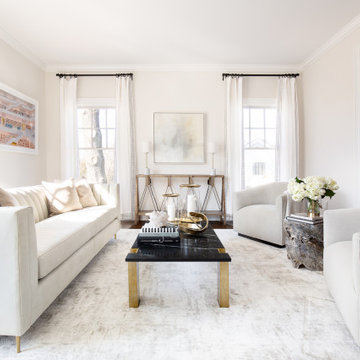
Living room - large transitional formal and enclosed medium tone wood floor and brown floor living room idea in New York with beige walls and no tv
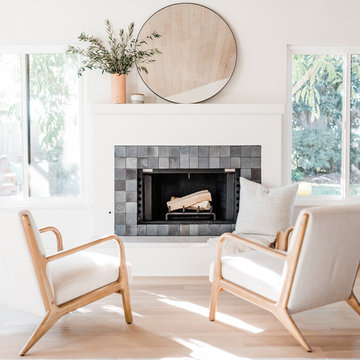
Inspiration for a contemporary light wood floor and beige floor living room remodel in San Diego with white walls, a standard fireplace and a tile fireplace
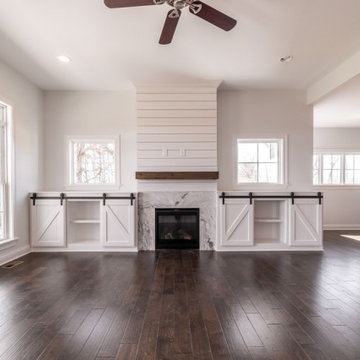
Living room - transitional open concept dark wood floor, brown floor and shiplap wall living room idea in Louisville with white walls, a standard fireplace and a shiplap fireplace
Reload the page to not see this specific ad anymore
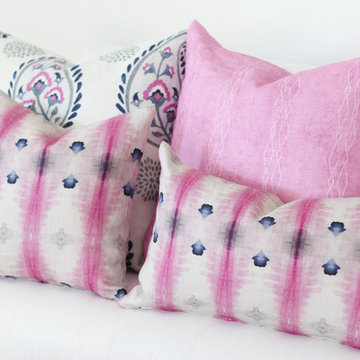
Pillows designed by interior designer Becki Owens for Guildery
Example of a transitional living room design in San Francisco
Example of a transitional living room design in San Francisco
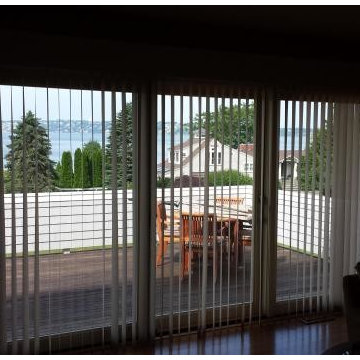
Example of a dark wood floor living room design in Providence with beige walls
Living Space Ideas
Reload the page to not see this specific ad anymore
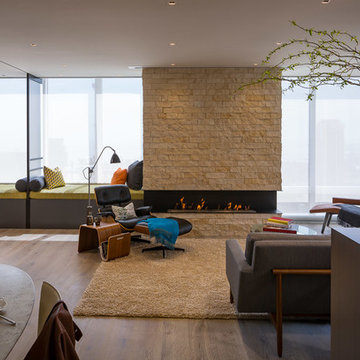
Inspiration for a mid-sized contemporary open concept light wood floor living room remodel in Other with gray walls, a ribbon fireplace and a stone fireplace
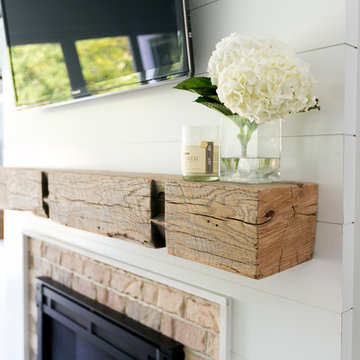
Photography by Patrick Brickman
Family room - large country open concept family room idea in Charleston with white walls, a standard fireplace, a brick fireplace and a wall-mounted tv
Family room - large country open concept family room idea in Charleston with white walls, a standard fireplace, a brick fireplace and a wall-mounted tv
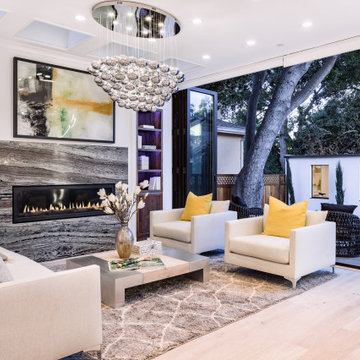
The entire wall of of the family room opens up to the outside patio. The glass walls are floor to ceiling to allow maximum openness. The fireplace is a 60" linear fireplace surrounded by a stunning marble slab, and two built in cabinets. Each shelf of the cabinet has built-in LED strip lighting, the color of which can be chosen by a color wheel. One of the walls is finished with wood-based 3D wall panels.
505










