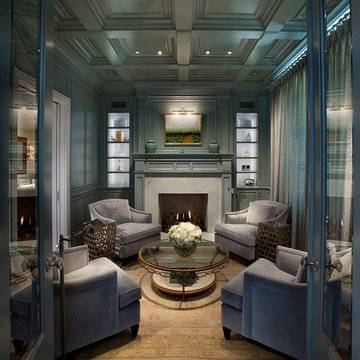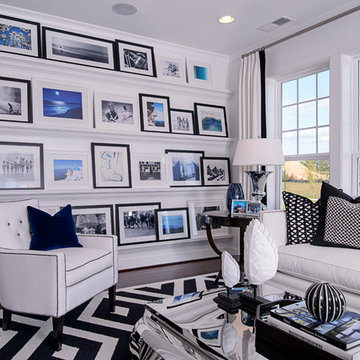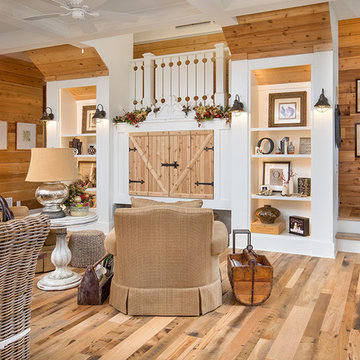Living Photos
Sort by:Popular Today
1341 - 1360 of 2,715,304 photos
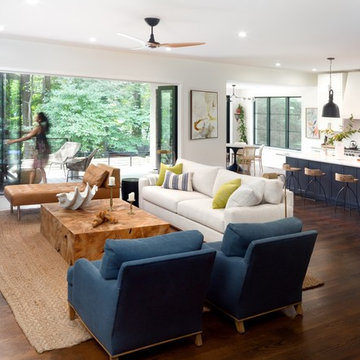
With an open floor plan, unifying the aesthetic was very important. The blue-upholstered chairs tie in with the nearby kitchen island. The white sofa blends with the walls, and does not break up the space. The use of natural pieces and tones…the woven rug, wooden coffee table, leather chaise, add an organic feel to a modern room. Retractable doors really bring the outside in.
Photo Credit - Jenn Verrier Photography @jennverrier

Inspiration for a mid-sized transitional open concept dark wood floor and brown floor living room remodel in Chicago with gray walls, a standard fireplace, a tile fireplace and no tv

Jenn Baker
Inspiration for a large industrial open concept concrete floor and gray floor family room remodel in Dallas with gray walls, a ribbon fireplace, a brick fireplace and a wall-mounted tv
Inspiration for a large industrial open concept concrete floor and gray floor family room remodel in Dallas with gray walls, a ribbon fireplace, a brick fireplace and a wall-mounted tv
Find the right local pro for your project
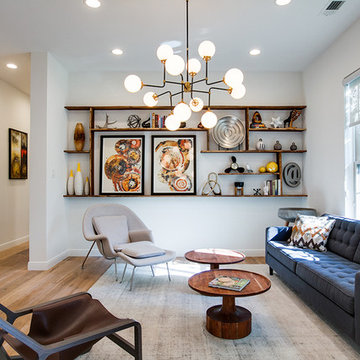
Inspiration for a large contemporary formal and open concept light wood floor living room remodel in Dallas with white walls, no fireplace and no tv

Ship-lap walls and sliding barn doors add a rustic flair to the kid-friendly recreational space.
Example of a large classic medium tone wood floor and brown floor family room design in New York with a standard fireplace, a brick fireplace and white walls
Example of a large classic medium tone wood floor and brown floor family room design in New York with a standard fireplace, a brick fireplace and white walls

The Tice Residences replace a run-down and aging duplex with two separate, modern, Santa Barbara homes. Although the unique creek-side site (which the client’s original home looked toward across a small ravine) proposed significant challenges, the clients were certain they wanted to live on the lush “Riviera” hillside.
The challenges presented were ultimately overcome through a thorough and careful study of site conditions. With an extremely efficient use of space and strategic placement of windows and decks, privacy is maintained while affording expansive views from each home to the creek, downtown Santa Barbara and Pacific Ocean beyond. Both homes appear to have far more openness than their compact lots afford.
The solution strikes a balance between enclosure and openness. Walls and landscape elements divide and protect two private domains, and are in turn, carefully penetrated to reveal views.
Both homes are variations on one consistent theme: elegant composition of contemporary, “warm” materials; strong roof planes punctuated by vertical masses; and floating decks. The project forms an intimate connection with its setting by using site-excavated stone, terracing landscape planters with native plantings, and utilizing the shade provided by its ancient Riviera Oak trees.
2012 AIA Santa Barbara Chapter Merit Award
Jim Bartsch Photography

Builder & Interior Selections: Kyle Hunt & Partners, Architect: Sharratt Design Company, Landscape Design: Yardscapes, Photography by James Kruger, LandMark Photography

Sponsored
Columbus, OH
Hope Restoration & General Contracting
Columbus Design-Build, Kitchen & Bath Remodeling, Historic Renovations
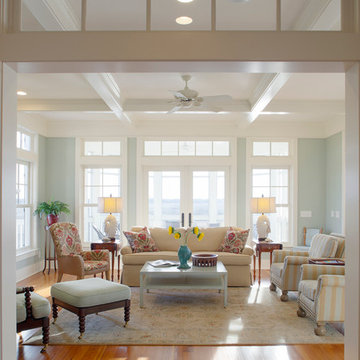
Atlantic Archives, Inc./Richard Leo Johnson
Paragon Custom Construction LLC
Large beach style formal and enclosed medium tone wood floor living room photo in Charleston with gray walls and no tv
Large beach style formal and enclosed medium tone wood floor living room photo in Charleston with gray walls and no tv

This family room is a one of a kind. The stone on the wall matches the stone that was used on the exterior of the house. The walnut floors are 7" boards that were custom stained. The beams were custom built and stained. Contact Mark Hickman Homes for more information.

Light, bright family room with a smoke leuders mantel. Stained wood beams accent the pale tones in the room. Tall French doors with transoms give a light airy feel to the room. Photography by Danny Piassick. Architectural design by Charles Isreal.
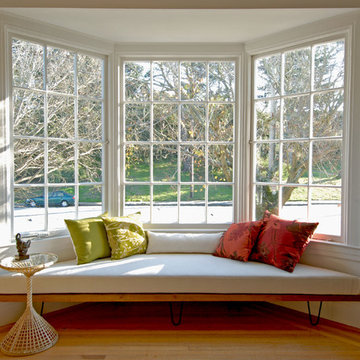
Living room - 1950s medium tone wood floor living room idea in San Francisco with white walls

Stone: Vantage30 - White Elm
Vantage30 delivers a unique planking appearance with its long 30″ linear lines. The gentle textural surface brings an additional element of movement while uniformly stacking tight for clean installation.
Get a Sample of Vantage30:
https://shop.eldoradostone.com/products/vantage-30

“People tend to want to place their sofas right against the wall,” Lovett says. “I always try to float the sofa a bit and give the sofa some breathing room. Here, we didn’t have floor outlets or any eye-level lighting. Incorporating table lamps allows for mood lighting and ambiance. We placed a console behind the sofa to bring in large-scale lamps, which also helped fill in the negative space between the sofa and the bottom of the windows.”
Photography: Amy Bartlam

Exclusive DAGR Design Media Wall design open concept with clean lines, horizontal fireplace, wood and stone add texture while lighting creates ambiance.

Builder: Pillar Homes www.pillarhomes.com
Landmark Photography
Family room - mid-sized coastal dark wood floor family room idea in Minneapolis with a two-sided fireplace, a stone fireplace, a wall-mounted tv and white walls
Family room - mid-sized coastal dark wood floor family room idea in Minneapolis with a two-sided fireplace, a stone fireplace, a wall-mounted tv and white walls
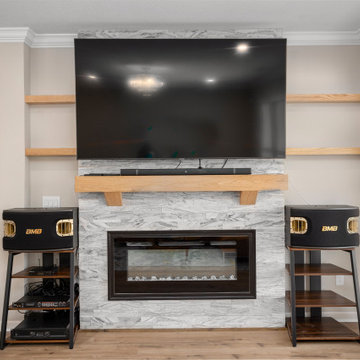
Sponsored
Hilliard, OH
Schedule a Free Consultation
Nova Design Build
Custom Premiere Design-Build Contractor | Hilliard, OH

©Finished Basement Company
Large transitional medium tone wood floor and beige floor family room photo in Denver with gray walls and no fireplace
Large transitional medium tone wood floor and beige floor family room photo in Denver with gray walls and no fireplace

Built on Frank Sinatra’s estate, this custom home was designed to be a fun and relaxing weekend retreat for our clients who live full time in Orange County. As a second home and playing up the mid-century vibe ubiquitous in the desert, we departed from our clients’ more traditional style to create a modern and unique space with the feel of a boutique hotel. Classic mid-century materials were used for the architectural elements and hard surfaces of the home such as walnut flooring and cabinetry, terrazzo stone and straight set brick walls, while the furnishings are a more eclectic take on modern style. We paid homage to “Old Blue Eyes” by hanging a 6’ tall image of his mug shot in the entry.
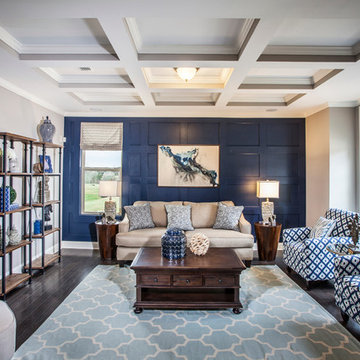
Trammel Ridge - Tara Plan - Living Room
Example of a transitional open concept dark wood floor living room design in Atlanta with blue walls and no tv
Example of a transitional open concept dark wood floor living room design in Atlanta with blue walls and no tv
68






