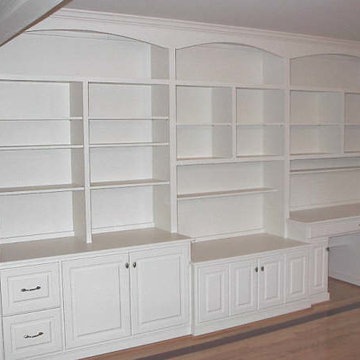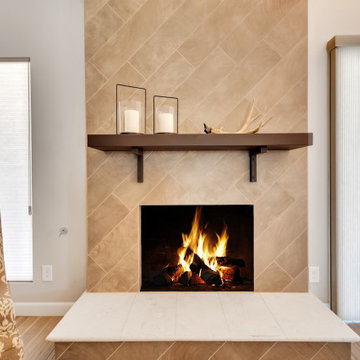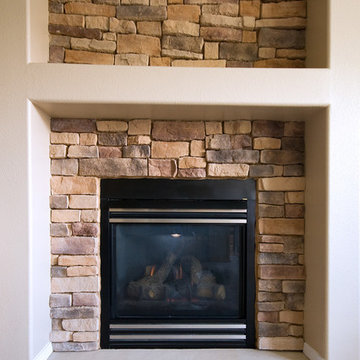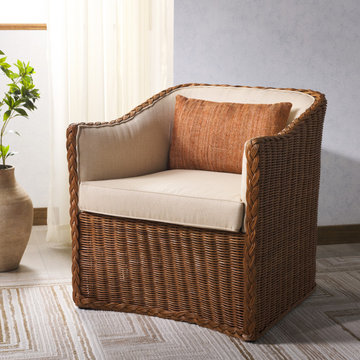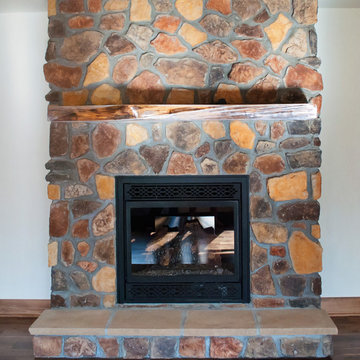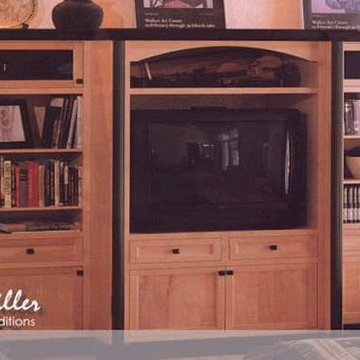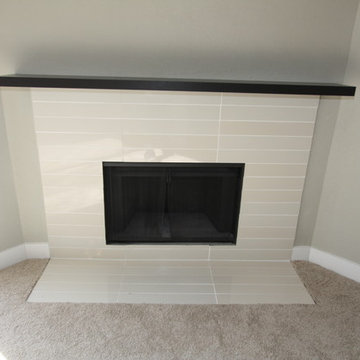Living Space Ideas
Sort by:Popular Today
19701 - 19720 of 2,715,646 photos
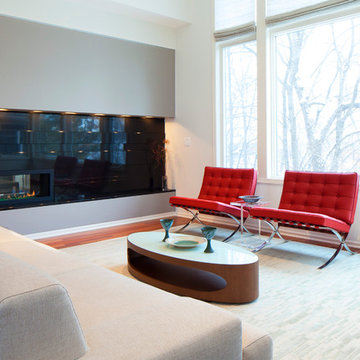
Living room with granite fireplace.
Example of a minimalist living room design in Minneapolis with a ribbon fireplace
Example of a minimalist living room design in Minneapolis with a ribbon fireplace

The living room is designed with sloping ceilings up to about 14' tall. The large windows connect the living spaces with the outdoors, allowing for sweeping views of Lake Washington. The north wall of the living room is designed with the fireplace as the focal point.
Design: H2D Architecture + Design
www.h2darchitects.com
#kirklandarchitect
#greenhome
#builtgreenkirkland
#sustainablehome
Find the right local pro for your project
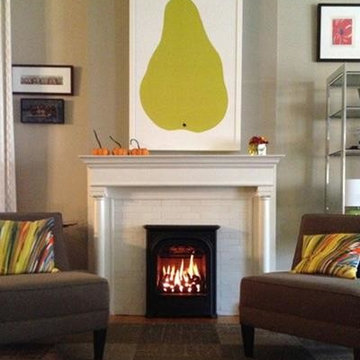
karen-GasCoals.com
Inspiration for an eclectic living room remodel in Richmond
Inspiration for an eclectic living room remodel in Richmond
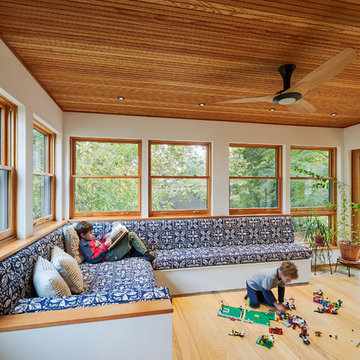
Sam Oberter
Inspiration for a large contemporary light wood floor sunroom remodel in Philadelphia with a standard ceiling
Inspiration for a large contemporary light wood floor sunroom remodel in Philadelphia with a standard ceiling
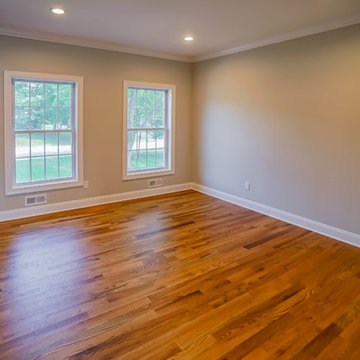
Larosa Built Homes
Inspiration for a transitional living room remodel in New York
Inspiration for a transitional living room remodel in New York
Reload the page to not see this specific ad anymore
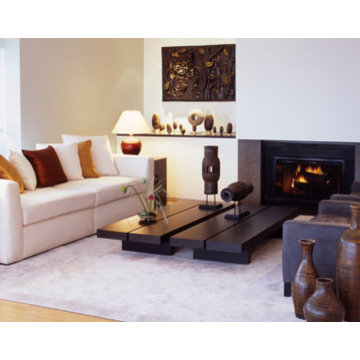
14th January 2009 Japanese Corporate Apartment
Minimalist living room photo in New York
Minimalist living room photo in New York
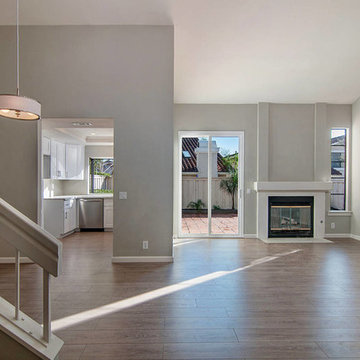
Living Room
Living room - large contemporary open concept light wood floor living room idea in San Diego with gray walls, a standard fireplace and a plaster fireplace
Living room - large contemporary open concept light wood floor living room idea in San Diego with gray walls, a standard fireplace and a plaster fireplace
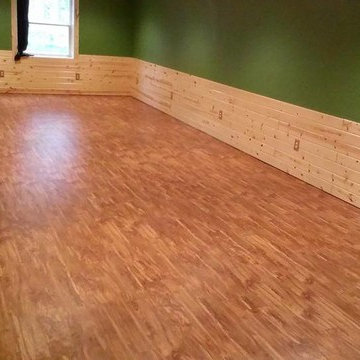
Inspiration for a mid-sized open concept medium tone wood floor game room remodel in Grand Rapids with green walls
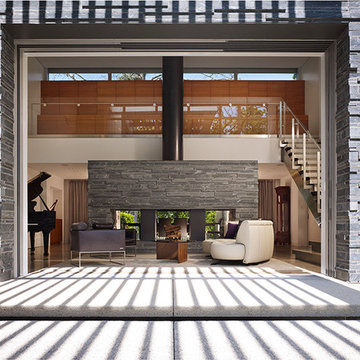
Completed 2011.
Norcon Construction
Steve Hall, Hedrich Blessing Photography
Scott Byron Landscape
Living room - contemporary living room idea in Chicago
Living room - contemporary living room idea in Chicago
Reload the page to not see this specific ad anymore
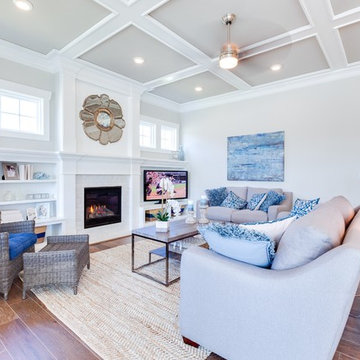
Jonathon Edwards Media
Example of a large beach style open concept medium tone wood floor living room design in Other with gray walls, a standard fireplace, a tile fireplace and a media wall
Example of a large beach style open concept medium tone wood floor living room design in Other with gray walls, a standard fireplace, a tile fireplace and a media wall
Living Space Ideas
Reload the page to not see this specific ad anymore
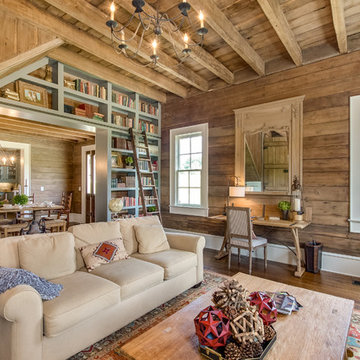
Family room library - country enclosed medium tone wood floor family room library idea in Nashville with brown walls
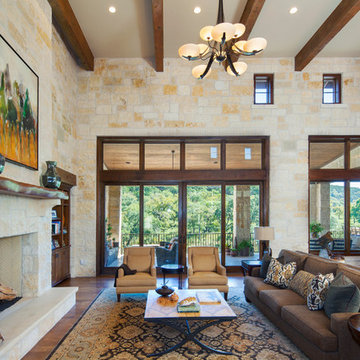
Sage, moss, cocoa, and golds mimic the natural tones found in the landscape out the large windows. Earthy textures and interesting woods further repeat the nod to the natural setting outdoors. Painting is by artist Jean Richardson. Tre Dunham with Fine Focus Photography
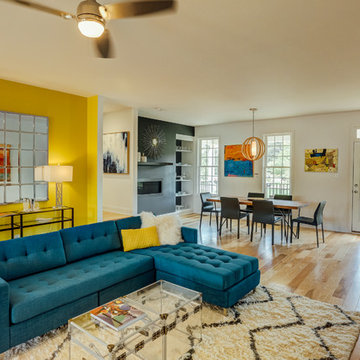
Living room - contemporary open concept living room idea in Richmond with yellow walls and a ribbon fireplace
986






