Living Space Ideas
Refine by:
Budget
Sort by:Popular Today
101 - 120 of 896 photos
Item 1 of 3
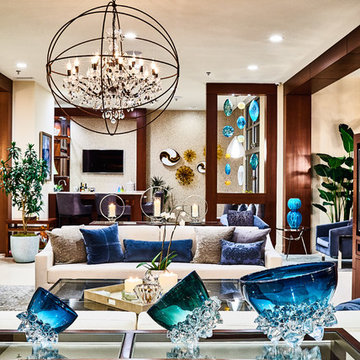
**American Property Awards Winner**
This 6k sqft waterfront condominium was completely gutted and renovated with a keen eye for detail.
We added exquisite mahogany millwork that exudes warmth and character while elevating the space with depth and dimension.
The kitchen and bathroom renovations were executed with exceptional craftsmanship and an unwavering commitment to quality. Every detail was carefully considered, and only the finest materials were used, resulting in stunning show-stopping spaces.
Nautical elements were added with stunning glass accessories that mimic sea glass treasures, complementing the home's stunning water views. The carefully curated furnishings were chosen for comfort and sophistication.
RaRah Photo
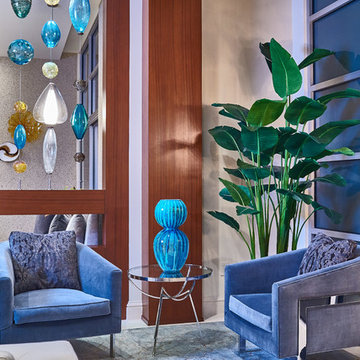
**American Property Awards Winner**
This 6k sqft waterfront condominium was completely gutted and renovated with a keen eye for detail.
We added exquisite mahogany millwork that exudes warmth and character while elevating the space with depth and dimension.
The kitchen and bathroom renovations were executed with exceptional craftsmanship and an unwavering commitment to quality. Every detail was carefully considered, and only the finest materials were used, resulting in stunning show-stopping spaces.
Nautical elements were added with stunning glass accessories that mimic sea glass treasures, complementing the home's stunning water views. The carefully curated furnishings were chosen for comfort and sophistication.
RaRah Photo
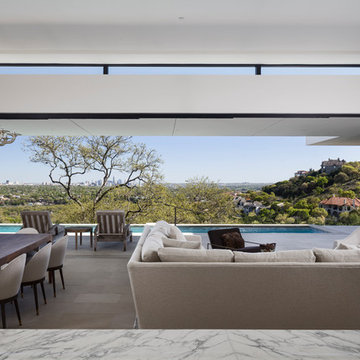
Our clients fell in love with this property's panoramic view of downtown Austin; however, the only buildable area was a narrow strip of land along a high bluff. Our solution was a home that unfolds through a procession of spaces each revealing a new breathtaking view of the city skyline.
Photography by Andrea Calo
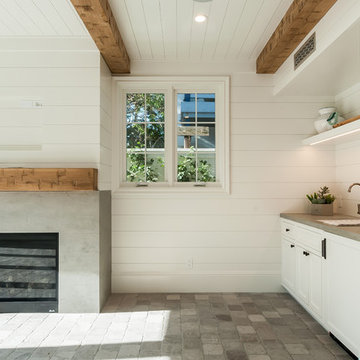
Family room - large cottage enclosed limestone floor and gray floor family room idea in Los Angeles with white walls, a standard fireplace and a concrete fireplace
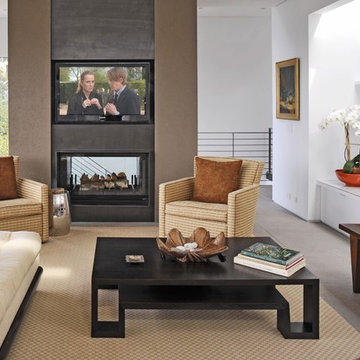
Large minimalist loft-style limestone floor living room photo in New York with white walls, a two-sided fireplace, a metal fireplace and a wall-mounted tv
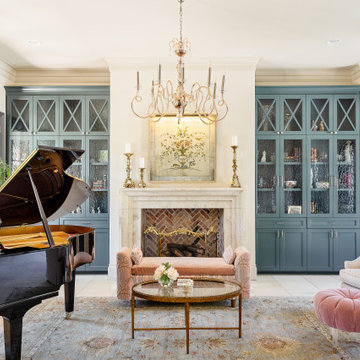
Living room - mid-sized traditional enclosed limestone floor and brown floor living room idea in Dallas with a music area, white walls, a standard fireplace and a stone fireplace
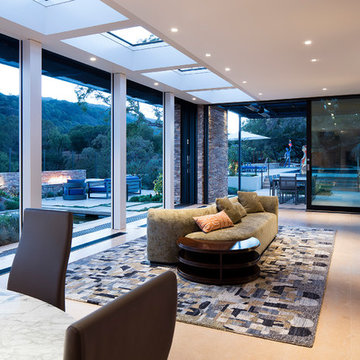
Misha Bruk
Mid-sized trendy open concept limestone floor and gray floor family room photo in San Francisco with white walls, no fireplace and a media wall
Mid-sized trendy open concept limestone floor and gray floor family room photo in San Francisco with white walls, no fireplace and a media wall
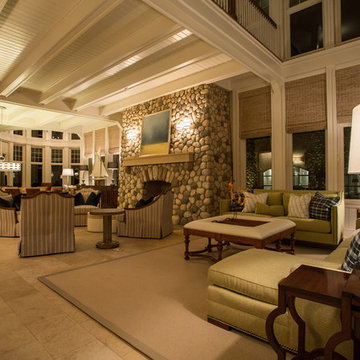
Lowell Custom Homes, Lake Geneva, WI. Lake house in Fontana, Wi. Two story Living Room with loft area above opens to seating area next to floor to ceiling fieldstone stone fireplace and large capacity dining area. Imported Italian tile flooring, stone fireplace, bead board ceiling with beams, tall windows with transoms. Interior Design by The Design Coach, LLC
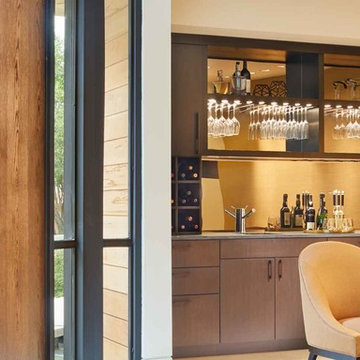
Photo Credit: Benjamin Benschneider
Living room - large modern open concept limestone floor and beige floor living room idea in Dallas with a bar and multicolored walls
Living room - large modern open concept limestone floor and beige floor living room idea in Dallas with a bar and multicolored walls
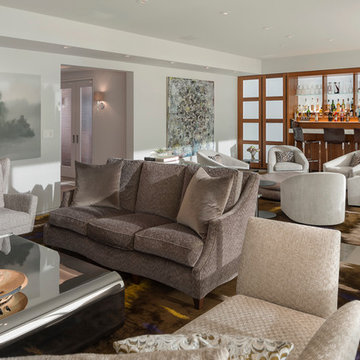
This living space was divided into two distinct Living spaces. One side is a cocktail lounge and the other a media center. The circle of swivel chairs makes for a great way to entertain.
Photo: Patrik Argast
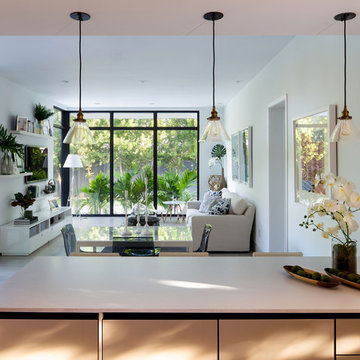
Large trendy open concept limestone floor and beige floor family room photo in Miami with white walls and a wall-mounted tv
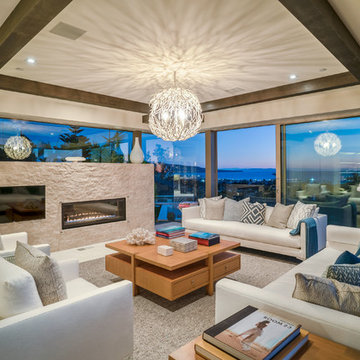
Living room - large contemporary formal and open concept limestone floor and white floor living room idea in San Diego with white walls, a standard fireplace, a stone fireplace and a media wall
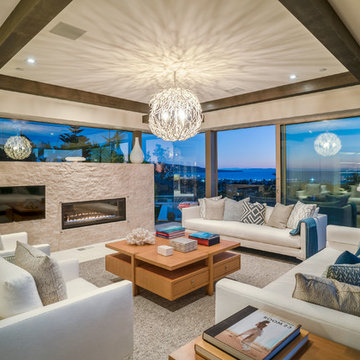
Large trendy formal and open concept limestone floor and white floor living room photo in Los Angeles with multicolored walls, a standard fireplace, a stone fireplace and a wall-mounted tv
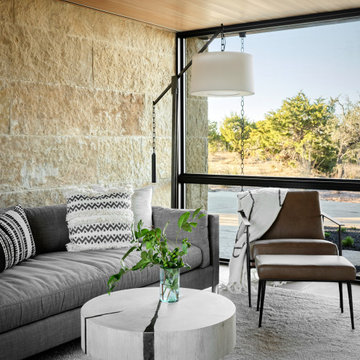
This is a small guest house TV room we fully furnished to make the modern space a cozy comfortable place for guests.
Family room - small contemporary open concept limestone floor, beige floor and wood ceiling family room idea in Austin with orange walls and a wall-mounted tv
Family room - small contemporary open concept limestone floor, beige floor and wood ceiling family room idea in Austin with orange walls and a wall-mounted tv
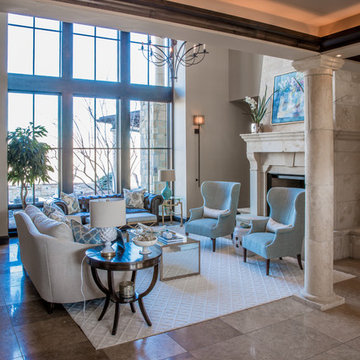
My client's previous home had a much smaller living room so her furnishings were lost in this large space! We went with neutrals and blues for an elegant look that plays off the blue skies in the background. Chairs and benches are Hickory Chair with Thibaut fabrics, sofa is Bernhardt, leather tufted sofa is Restoration Hardware, coffee table is Wisteria.
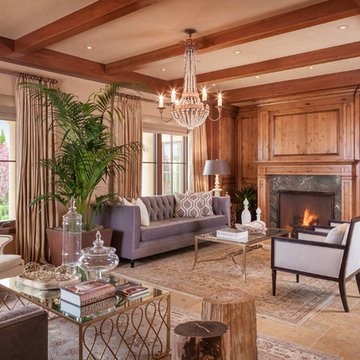
Jacob Elliott
Inspiration for a huge transitional formal and open concept limestone floor living room remodel in San Francisco with beige walls, a standard fireplace, a stone fireplace and no tv
Inspiration for a huge transitional formal and open concept limestone floor living room remodel in San Francisco with beige walls, a standard fireplace, a stone fireplace and no tv
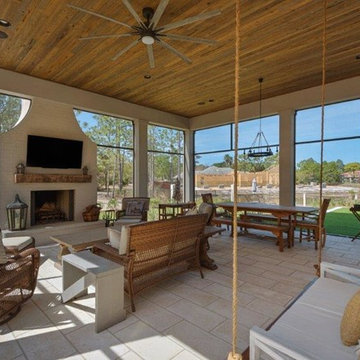
Huge cottage limestone floor and beige floor sunroom photo in Miami with a standard fireplace, a brick fireplace and a standard ceiling
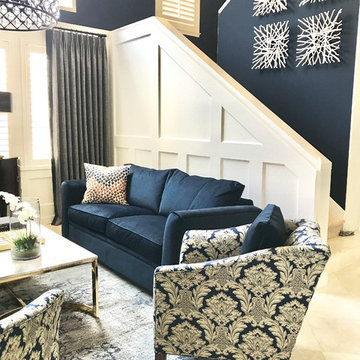
Example of a mid-sized trendy formal and open concept limestone floor and beige floor living room design in Orange County with blue walls
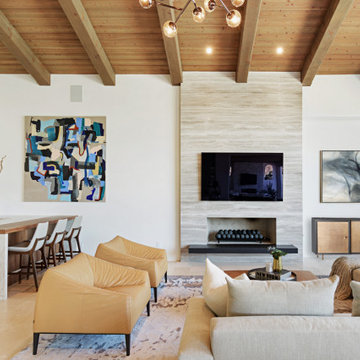
This Mediterranean fireplace received a modern makeover. We reduced the size of the tall fireplace opening to look low and sleek. A better height for viewing TV. We replaced rustic stone with a veincut silver travertine slab and went floor to ceiling. We removed the existing hearth that took up floor space and floated a new hearth with this Nero Neolith porcelain slab to give it a high contrasting modern look.
We also added a new bar
Living Space Ideas

Adding a level of organic nature to his work, C.P. Drewett used wood to calm the architecture down on this contemporary house and make it more elegant. A wood ceiling and custom furnishings with walnut bases and tapered legs suit the muted tones of the living room.
Project Details // Straight Edge
Phoenix, Arizona
Architecture: Drewett Works
Builder: Sonora West Development
Interior design: Laura Kehoe
Landscape architecture: Sonoran Landesign
Photographer: Laura Moss
https://www.drewettworks.com/straight-edge/
6









