Living Space with a Brick Fireplace Ideas
Refine by:
Budget
Sort by:Popular Today
61 - 80 of 269 photos
Item 1 of 3
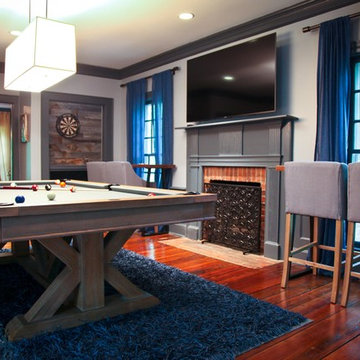
Inspiration for a mid-sized modern enclosed dark wood floor and brown floor game room remodel in Raleigh with gray walls, a standard fireplace, a brick fireplace and a wall-mounted tv
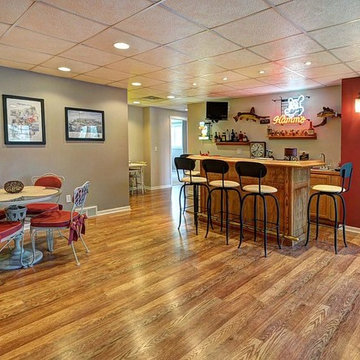
Photo By; Bill Alexander
The Walk-Out Lower Level Family Room Features An Eating Area, Wet Bar, Wood Laminate Flooring And A Sitting Area With Wood Burning Stove
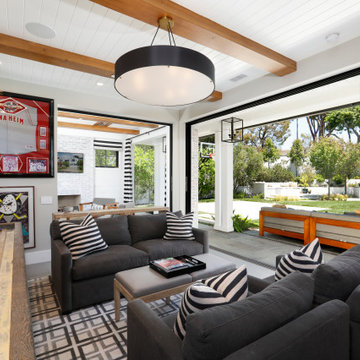
Large open concept medium tone wood floor and gray floor game room photo in Orange County with gray walls, a standard fireplace, a brick fireplace and a wall-mounted tv
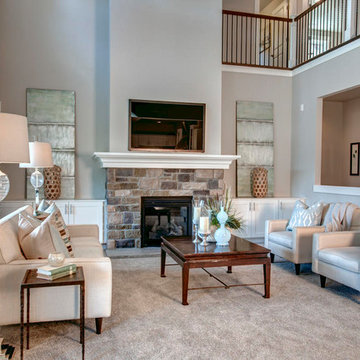
Game room - traditional open concept carpeted game room idea in Seattle with gray walls, a ribbon fireplace, a brick fireplace and no tv
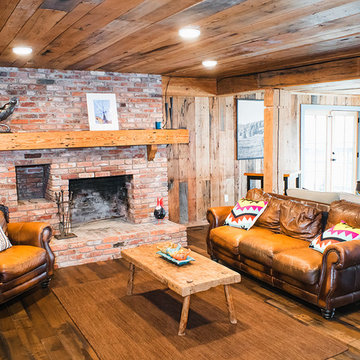
The Laurel Park Panorama is a relatively well-known home that sits on the edge of a mountain overlooking Hendersonville, NC. It had eccentric wood choices a various challenges to over come with the previous construction.
We leveraged some of these challenges to accentuate the contrast of materials. Virtually every surface was refreshed, restored or updated.
The combination of finishes, material and lighting selections really makes this mountain top home a true gem.
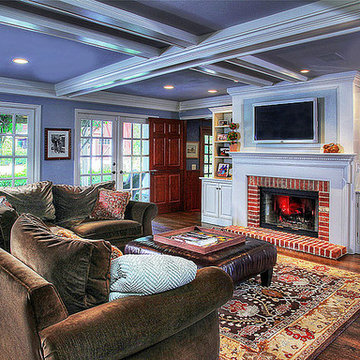
Large elegant open concept dark wood floor game room photo in New York with gray walls, a standard fireplace, a brick fireplace and a wall-mounted tv
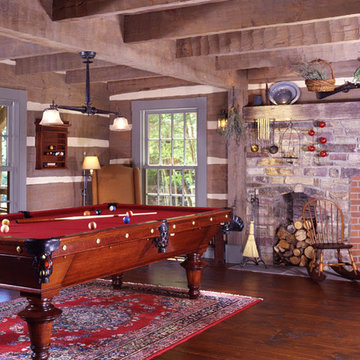
Scott and Deneen Knisely built their handcrafted log home in Lock Haven Pennsylvania with hope to preserve a piece of their community’s history.
In 2002, the Kniselys lived near a 20-acre property that included the Rocky Point Lodge, a locally known log house dating back more than 70 years. The building was serving as a restaurant at the time, but had taken on many roles over the years—first, and most notably, as a Boy Scout camp. When Scott heard a rumor that the property might be going on the market, he had a word with the owner, expressing his interest in buying it. Six weeks later, the acreage was his.
“We loved the property and the building,” says Deneen, “but it was too damaged to be saved.” So they got to work researching companies to build the new home that would replace the old one. Since so many local people have fond childhood memories of time spent at the lodge, the Kniselys decided that the new structure should resemble the old one as closely as possible, so they looked for a design that would use the same footprint as the original. After a quick trip to Virginia to look at an existing house, they chose a modified version of the “Robinson,” a 3,750-square-foot plan by Hearthstone Inc.
“When the house was being built, I researched things such as period molding depth, wainscoting height and the look of the floors,” says Deneen. Hearthstone even had the logs sandblasted to give them a weathered look. “We just love the rustic, warm feeling of a log home,” Deneen adds. “No other home compares.”
The home is made from large-diameter eastern white pine in a profile from the Bob Timberlake series. “The log is sawn on two sides, then hand-hewn to a 6-inch thickness with varying heights,” says Ernie. To top off the home’s vintage look, Pat Woody of Lynchburg, Virginia, got to work on the chinking. Pat specializes in period reproductions and historical homes. The variations in the chinking are the perfect finishing touch to bring home the 19th-century flavor the Kniselys desired.
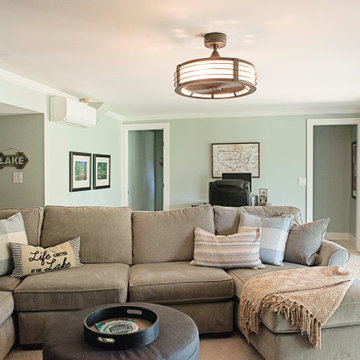
Large cottage open concept ceramic tile and beige floor game room photo in Nashville with blue walls, a standard fireplace, a brick fireplace and a corner tv
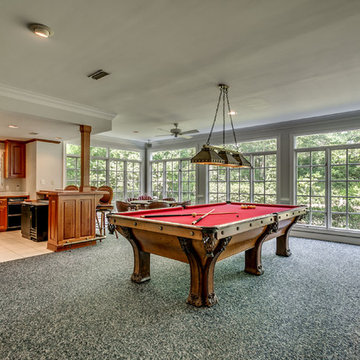
Elegant open concept carpeted game room photo in Charleston with gray walls, a standard fireplace and a brick fireplace
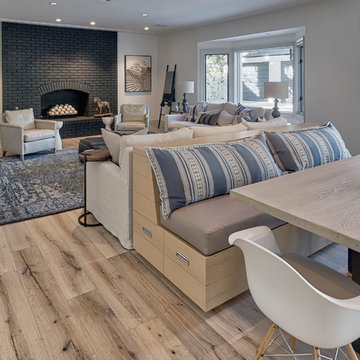
Inspiration for a mid-sized eclectic open concept light wood floor game room remodel in Las Vegas with white walls, a standard fireplace, a brick fireplace and a wall-mounted tv
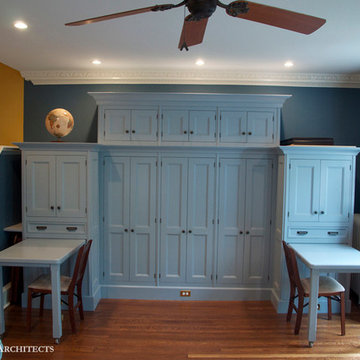
Game room - large traditional medium tone wood floor game room idea in DC Metro with blue walls, a standard fireplace, a brick fireplace and a wall-mounted tv
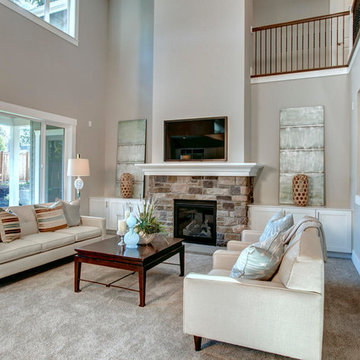
Game room - large traditional open concept carpeted game room idea in Seattle with gray walls, a ribbon fireplace, a brick fireplace and no tv
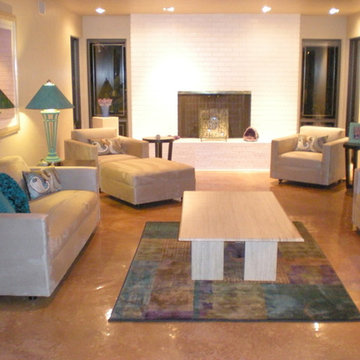
This is the first room you see when you walk into their home. They were going for a clean and relaxing feel. The wife really loves the turquoise color and really wanted to keep her coffee table so we designed around it to create this beautiful updated space. This home started off very traditional feeling.
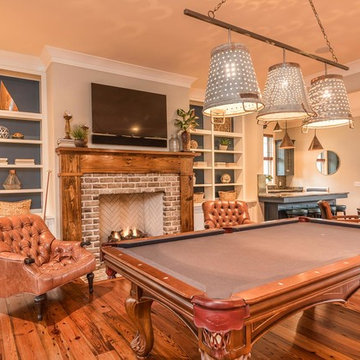
Mid-sized mountain style open concept medium tone wood floor and brown floor game room photo in Atlanta with gray walls, a standard fireplace, a brick fireplace and a wall-mounted tv
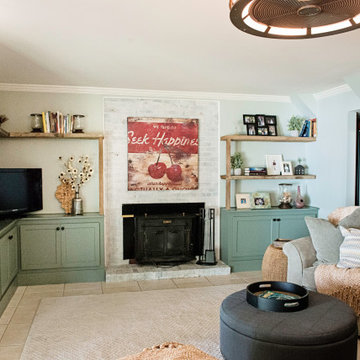
Large farmhouse open concept ceramic tile and beige floor game room photo in Nashville with blue walls, a standard fireplace, a brick fireplace and a corner tv
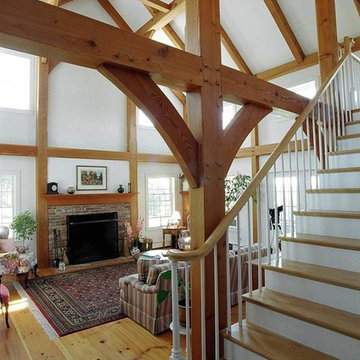
Game room - large open concept game room idea in Burlington with white walls, a standard fireplace and a brick fireplace
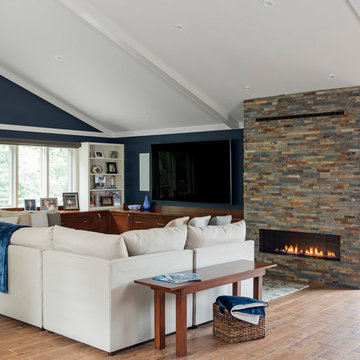
TEAM
Architect: LDa Architecture & Interiors
Interior Design: Lysa Wilkins Interiors
Builder: Brooks + Hill Custom Builders, Inc.
Photographer: Sean Litchfield Photography

Roehner Ryan
Large cottage loft-style light wood floor and beige floor game room photo in Phoenix with white walls, a standard fireplace, a brick fireplace and a wall-mounted tv
Large cottage loft-style light wood floor and beige floor game room photo in Phoenix with white walls, a standard fireplace, a brick fireplace and a wall-mounted tv
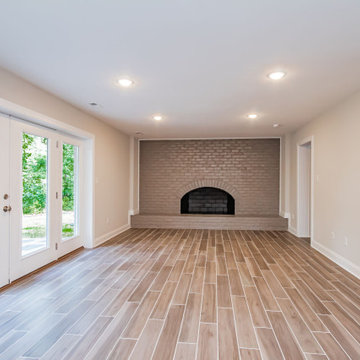
Extraordinary renovation of this waterfront retreat on Lake Cherokee! Situated on almost 1 acre and over 300 feet of coveted water frontage in a quiet cul-de-sac in Huguenot Farms, this 3 bedroom 3 bath home boasts stunning views of the lake as soon as you walk into the foyer. To the left is the dining room that connects to the kitchen and leads into a private office through a pocket door. The well-appointed kitchen has granite countertops, stainless steel Frigidaire appliances, two-toned cabinetry, an 8’ x 4’ island with farmhouse sink and view overlooking the lake and unique bar area with floating shelves and beverage cooler. Spacious pantry is accessed through another pocket door. Open kitchen flows into the family room, boasting abundant natural light and spectacular views of the water. Beautiful gray-stained hardwood floors lead down the hall to the owner’s suite (also with a great view of the lake), featuring granite countertops, water closet and oversized, frameless shower. Laundry room and 2 nicely-sized bedrooms that share a full bath with dual vanity finish off the main floor. Head downstairs to the huge rec/game room with wood-burning fireplace and two sets of double, full-lite doors that lead out to the lake. Off of the rec room is a study/office or fourth bedroom with full bath and walk-in closet, unfinished storage area with keyless entry and large, attached garage with potential workshop area.
Living Space with a Brick Fireplace Ideas
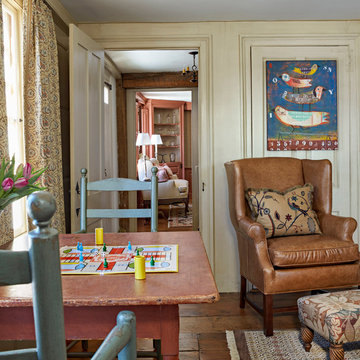
Robert Benson Photography
Example of a mid-sized classic enclosed dark wood floor game room design in Bridgeport with beige walls, a standard fireplace and a brick fireplace
Example of a mid-sized classic enclosed dark wood floor game room design in Bridgeport with beige walls, a standard fireplace and a brick fireplace
4









