Living Space with a Concealed TV Ideas
Refine by:
Budget
Sort by:Popular Today
141 - 160 of 547 photos
Item 1 of 3

Coates Design Architects Seattle
Lara Swimmer Photography
Fairbank Construction
Example of a large trendy formal and open concept concrete floor and beige floor living room design in Seattle with beige walls, a standard fireplace, a stone fireplace and a concealed tv
Example of a large trendy formal and open concept concrete floor and beige floor living room design in Seattle with beige walls, a standard fireplace, a stone fireplace and a concealed tv

Mariko Reed
Inspiration for a huge modern formal and open concept concrete floor living room remodel in San Francisco with white walls, a ribbon fireplace, a concrete fireplace and a concealed tv
Inspiration for a huge modern formal and open concept concrete floor living room remodel in San Francisco with white walls, a ribbon fireplace, a concrete fireplace and a concealed tv
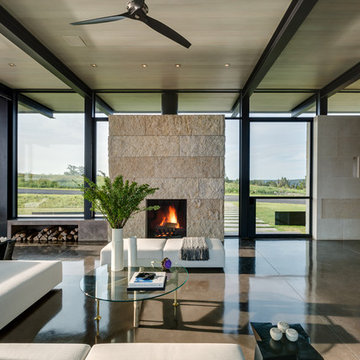
Robert Reck
Example of a minimalist concrete floor living room design in Austin with black walls, a standard fireplace, a stone fireplace and a concealed tv
Example of a minimalist concrete floor living room design in Austin with black walls, a standard fireplace, a stone fireplace and a concealed tv
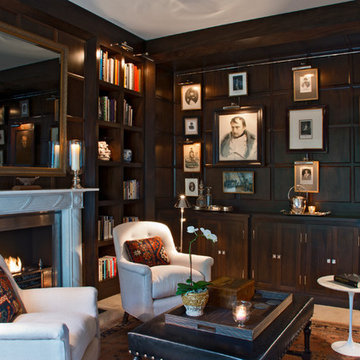
The client provided a unique collection of framed images of Napoleon Bonaparte which were collected over several decades. The images are hung on a custom gallery rail system designed. Holes were drilled through the stems of Visual Comfort picture lights to allow the gallery rods to pass through the lights. This allowed centering of the picture lights to each rod. The bookcase lights are from the same series but they were modified to accept a one inch diameter custom rosette. The cabinet hardware, as with all of the metal finishes in the room, is polished nickel and includes Baldwin flush ring pulls, Von Morris mortise butt hinges and Brusso ball catches.
The beveled mirror and frame above the hearth is actually a Seura television mirror with Premier Glass. The television is completely undetectable when it is off and, when it is on, the picture is clear and bright. Undetectable behind the mirror is a Russound IR receiver that transfers IR signals to a cable box, DVD player, and Apple TV receiver located in the lower cabinets. The source components are connected to the television with HDMI cables. Bose wall-mounted speakers, positioned in the lower alcoves of the bookcase, are supplemented with a Sonos subwoofer placed under the sofa.
Surrounding the mantle and mirror is a three inch wide frame, identical to the frame around the gallery wall, that allows the Chesney's Edinburgh Carrara marble mantle and the steel Andover register grate to be set back from the bookcases. The mantle rests securely on a hearth stone of honed black granite which was recessed into the concrete floor. Suspended within the grate is an EcoSmart Bioethonal burner specifically designed for historic register grates. Volcanic stone was placed between the burner and the grate to conceal the front of the burner.
The bookcases, cabinets and wall paneling are fabricated from a combination of solid mahogany and mahogany plywood. Crown and base molding were eliminated from the design to minimize the impact of the library in an otherwise contemporary house. The fascia above the bookcases and mantle, as well as the fascia above the gallery wall, are single pieces of solid mahogany carefully shaved to follow the irregular contours of the drywall ceiling and eliminate the need for caulk or fillers. The same method was employed at the bottom rail of the face frame to allow it to follow the slight undulations of the concrete floor. Eloy Estrada built the wood components and installed them along with all of the other components in the room.
The two adjustable height Galerie des Lamps floor lamps on either side of the mantle are from the Grasshopper series. The Visual Comfort Dorchester Pharmacy floor lamps, on either side of the sofa, plug into a recessed Lew electrical floor box that was recessd into the floor under the sofa. The room originally had a chandelier and recessed lights all of which were all removed. The Lutron light switches, in matte Midnight, allow for independent dimming of the bookcase and picture lights. Within three of the bookcase alcoves are Littlight gooseneck lamps used to highlight various artifacts. The outlets for these lamps, and their transformers, are concealed under a removable wood panel at the back of the alcove. The cords for the display lamps cleanly pass through a Mockett grommet.
The layout of the room and gallery rail system were designed by Leland Stone.
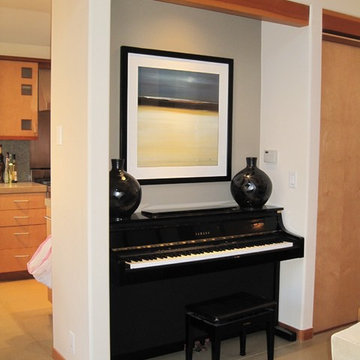
In the living room layout, a special nook was created for decorating around the upright piano
Family room - small asian open concept concrete floor family room idea in San Francisco with a music area, beige walls and a concealed tv
Family room - small asian open concept concrete floor family room idea in San Francisco with a music area, beige walls and a concealed tv
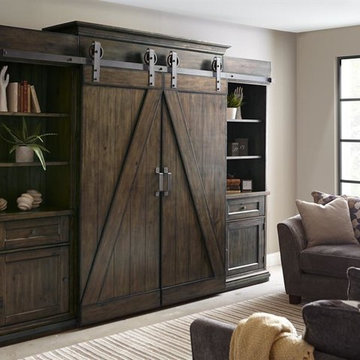
MAGNUSSEN – Harper Farm
Sliding pine barn board doors in the Harper Farm collection create a unique rustic wall system which would easily be as at home in an industrial setting as down on the farm. Executed in a Warm Pine finish on pine veneers and solids, this entertainment unit boasts open and closed storage as well as adjustable shelves and pullout bin-style drawers to meet every media need. Complete with Magnussen’s attention to every detail, pier units feature LED lights and felt lined drawers while wire management and levelers are also included. All these details plus board and batten design showcase an ingenious metal rail sliding door system which add up to the perfectly designed media wall.
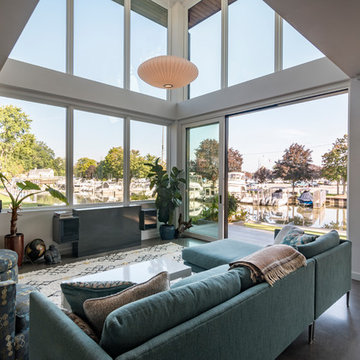
Located on a lot along the Rocky River sits a 1,300 sf 24’ x 24’ two-story dwelling divided into a four square quadrant with the goal of creating a variety of interior and exterior experiences within a small footprint. The house’s nine column steel frame grid reinforces this and through simplicity of form, structure & material a space of tranquility is achieved. The opening of a two-story volume maximizes long views down the Rocky River where its mouth meets Lake Erie as internally the house reflects the passions and experiences of its owners.
Photo: Sergiu Stoian

Technical Imagery Studios
Huge country enclosed concrete floor and brown floor game room photo in San Francisco with gray walls, no fireplace, a stone fireplace and a concealed tv
Huge country enclosed concrete floor and brown floor game room photo in San Francisco with gray walls, no fireplace, a stone fireplace and a concealed tv
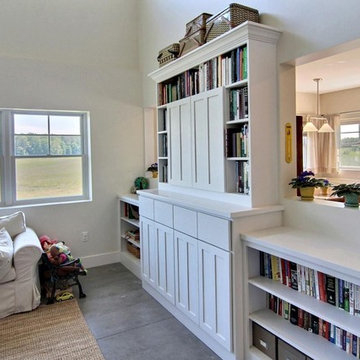
Copyrighted Photography by Jim Blue, with BlueLaVaMedia
Example of a mid-sized arts and crafts open concept concrete floor living room design in Grand Rapids with white walls, a concealed tv and no fireplace
Example of a mid-sized arts and crafts open concept concrete floor living room design in Grand Rapids with white walls, a concealed tv and no fireplace
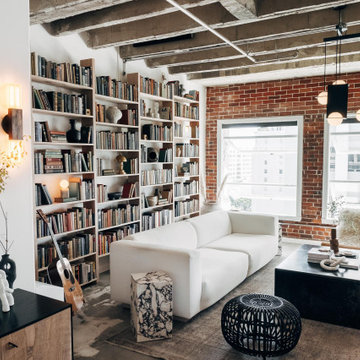
Inspiration for a mid-sized industrial loft-style concrete floor, gray floor, exposed beam and brick wall living room remodel in Other with white walls, no fireplace and a concealed tv
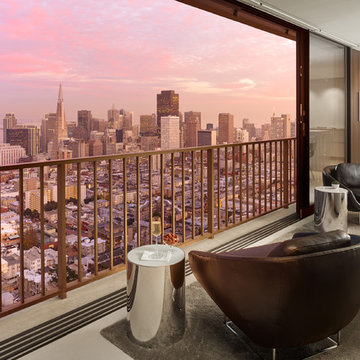
Cesar Rubio
Small minimalist open concept concrete floor living room photo in San Francisco with a bar, brown walls and a concealed tv
Small minimalist open concept concrete floor living room photo in San Francisco with a bar, brown walls and a concealed tv
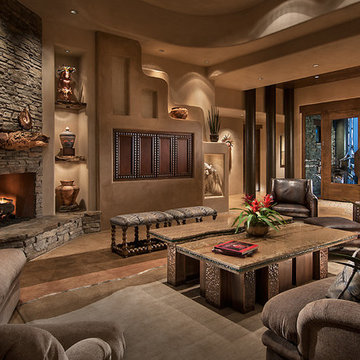
Marc Boisclair
Kilbane Architecture,
built-in cabinets by Wood Expressions
Project designed by Susie Hersker’s Scottsdale interior design firm Design Directives. Design Directives is active in Phoenix, Paradise Valley, Cave Creek, Carefree, Sedona, and beyond.
For more about Design Directives, click here: https://susanherskerasid.com/
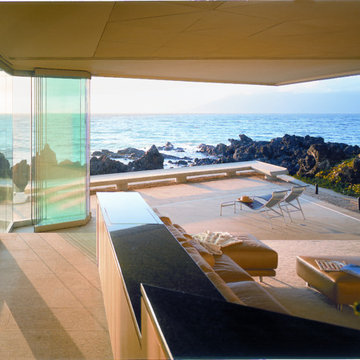
Leader Cinema Systems, Inc All World Rights Reserved
Created for David Bowie's manager this expansive living room simply needs to be experienced. The talcum powder soft grey hue of the massive concrete structure together with the light play of both direct, diffusive and reflected light creates motion and moving contrast. It has been said that architecture is frozen music.....if so....there is an artistic thaw here on Maui. Artistry..... music, dance, art and literature all are in perfect balance here in paradise.
Our LHF technologies are but mere tools, such as an artists brushes. Our systems enable artists and audiences alike the opportunity to both create and experience dimensions in music that is not possible on inferior systems.
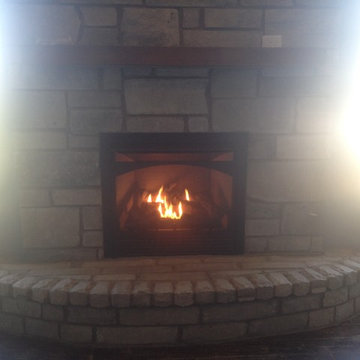
Family room - modern concrete floor family room idea in Oklahoma City with gray walls, a standard fireplace, a stone fireplace and a concealed tv
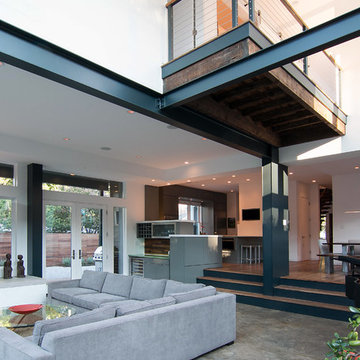
Terry Wyllie
Large trendy loft-style concrete floor family room photo in DC Metro with a music area, white walls, a corner fireplace, a plaster fireplace and a concealed tv
Large trendy loft-style concrete floor family room photo in DC Metro with a music area, white walls, a corner fireplace, a plaster fireplace and a concealed tv
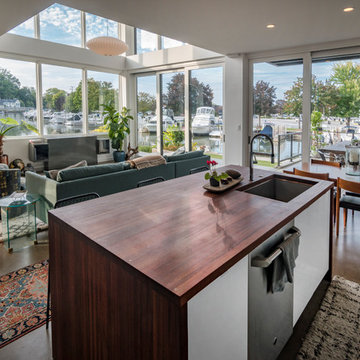
Located on a lot along the Rocky River sits a 1,300 sf 24’ x 24’ two-story dwelling divided into a four square quadrant with the goal of creating a variety of interior and exterior experiences within a small footprint. The house’s nine column steel frame grid reinforces this and through simplicity of form, structure & material a space of tranquility is achieved. The opening of a two-story volume maximizes long views down the Rocky River where its mouth meets Lake Erie as internally the house reflects the passions and experiences of its owners.
Photo: Sergiu Stoian
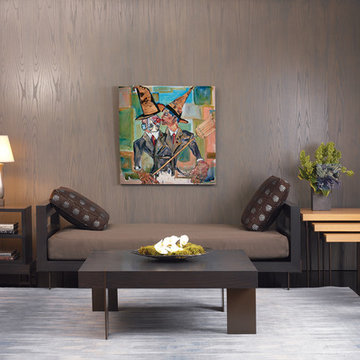
AP Products:
MT97B Etagere End/Bedside Table
DB-116C Day Bed
ET-106 Nesting Tables
CT-21 Coffee table
ET-96 End Table: Square Top
Inspiration for a large contemporary formal and loft-style concrete floor living room remodel in Phoenix with pink walls and a concealed tv
Inspiration for a large contemporary formal and loft-style concrete floor living room remodel in Phoenix with pink walls and a concealed tv
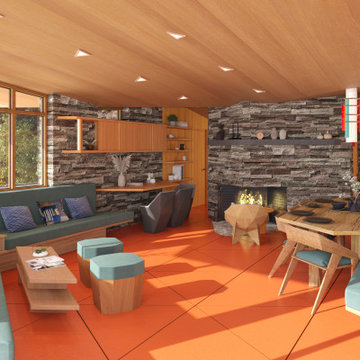
Organic design integrates cantilevered overhangs for passive solar heating and natural cooling; natural lighting with clerestory windows; and radiant-floor heating.
The characteristics of organic architecture include open-concept space that flows freely, inspiration from nature in colors, patterns, and textures, and a sense of shelter from the elements. There should be peacefulness providing for reflection and uncluttered space with simple ornamentation.
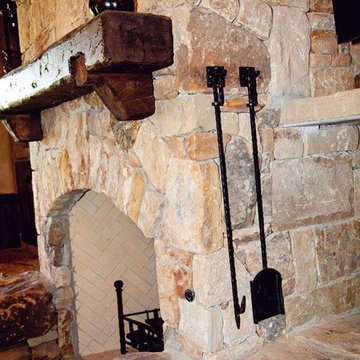
Example of a large mountain style open concept concrete floor and brown floor living room design in Austin with beige walls, a corner fireplace, a stone fireplace and a concealed tv
Living Space with a Concealed TV Ideas
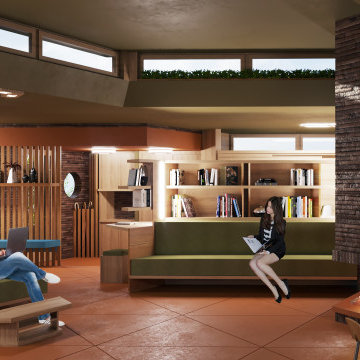
* Open floor plan, with few interior walls
* Built-in seating and shelving
* Heated concrete slab
* Natural ventilation strategy designed into home.
* Interior plants filter air
* Fireplace as central core and defining element
* Natural lighting through clerestory windows
8









