Living Space with a Concrete Fireplace Ideas
Refine by:
Budget
Sort by:Popular Today
161 - 180 of 1,429 photos
Item 1 of 3
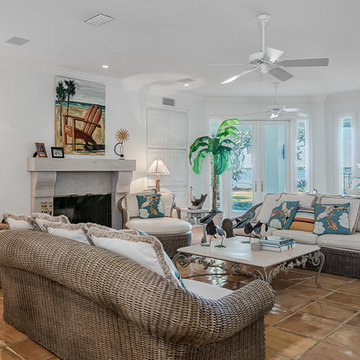
Remarkable Waterfront home on Ono Island showcasing expansive views of Bayou St. John and Bellville Bay! With 240' of bay front property, a private social pier, private pier with 2 boat slips on Ono Harbour, and pool & hot tub this home is perfect for any buyer looking for a life on the water”. As you enter the home you are welcomed by sunlight through 30 ft windows! The open floor plan is highlighted by the double staircase leading to the 4 guest suites with private balconies on the top floor. Start your day by enjoying breakfast on one of the many large porches. This home features a expansive white kitchen, breakfast/sitting area, formal dining room and wet bar. First floor includes a Family Room/Media area, Guest Room that sleeps 8+ ppl, and 2 full size bathrooms.
http://www.kaisersir.com/listing/249727-30781-peninsula-dr-lot-1011-orange-beach-al-36561/
Photos
Fovea 360, LLC- Shawn Seals
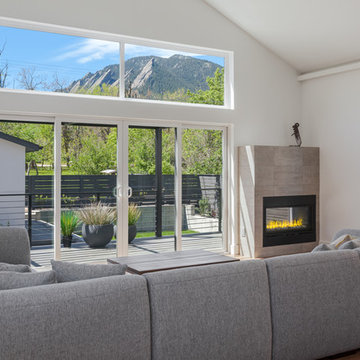
The vaulted ceilings in this living room space allow for ample windows to frame Boulder's iconic Flatirons in the distance. The deck creates a perfect space for entertaining, and the indoor-outdoor fireplace takes entertaining to the next level.
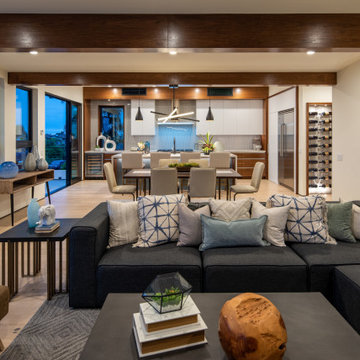
Great Room with view of dining room and kitchen.
Example of a large minimalist open concept light wood floor and white floor living room design in San Diego with white walls, a ribbon fireplace, a concrete fireplace and a wall-mounted tv
Example of a large minimalist open concept light wood floor and white floor living room design in San Diego with white walls, a ribbon fireplace, a concrete fireplace and a wall-mounted tv
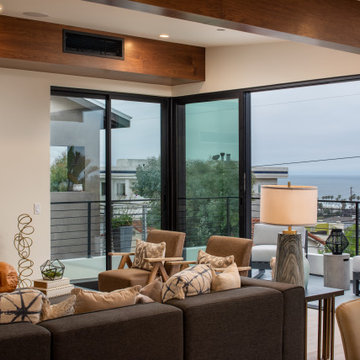
Great Room with view of deck and ocean beyond.
Living room - large modern open concept light wood floor and white floor living room idea in San Diego with white walls, a ribbon fireplace, a concrete fireplace and a wall-mounted tv
Living room - large modern open concept light wood floor and white floor living room idea in San Diego with white walls, a ribbon fireplace, a concrete fireplace and a wall-mounted tv
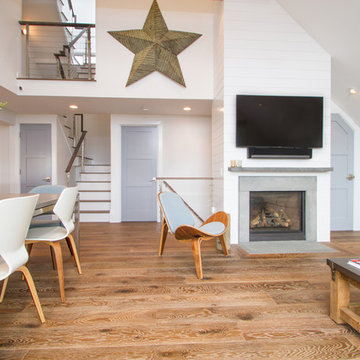
Beautiful Hardwood Flooring
Mid-sized transitional open concept medium tone wood floor living room photo in Boston with white walls, a standard fireplace, a concrete fireplace and a wall-mounted tv
Mid-sized transitional open concept medium tone wood floor living room photo in Boston with white walls, a standard fireplace, a concrete fireplace and a wall-mounted tv
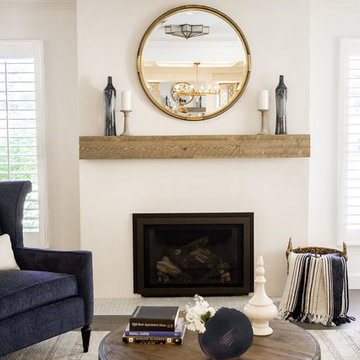
Rae Barber
Inspiration for a mid-sized transitional open concept dark wood floor and gray floor living room remodel in Denver with white walls, a standard fireplace and a concrete fireplace
Inspiration for a mid-sized transitional open concept dark wood floor and gray floor living room remodel in Denver with white walls, a standard fireplace and a concrete fireplace
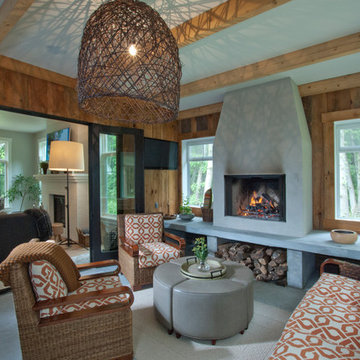
3 season screen porch
Example of a mid-sized transitional carpeted and white floor sunroom design in Other with a concrete fireplace, a standard ceiling and a standard fireplace
Example of a mid-sized transitional carpeted and white floor sunroom design in Other with a concrete fireplace, a standard ceiling and a standard fireplace
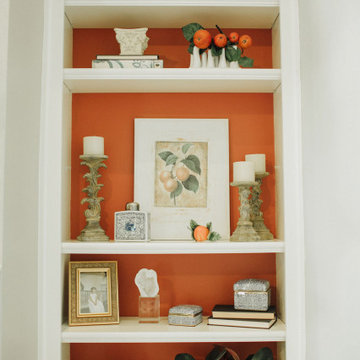
Mid-sized formal and open concept dark wood floor and brown floor living room photo in Dallas with beige walls, a standard fireplace, a concrete fireplace and no tv
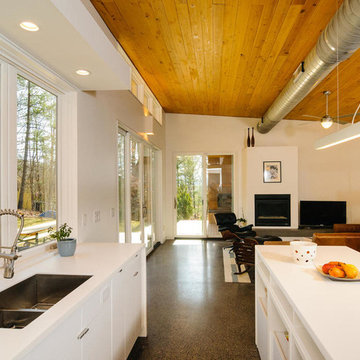
Example of a mid-sized trendy open concept concrete floor family room design in Charlotte with white walls, a standard fireplace, a concrete fireplace and no tv
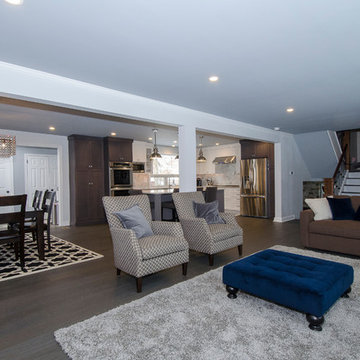
Living room - mid-sized traditional formal and open concept dark wood floor living room idea in Philadelphia with white walls, a standard fireplace, a concrete fireplace and no tv

With an elegant bar on one side and a cozy fireplace on the other, this sitting room is sure to keep guests happy and entertained. Custom cabinetry and mantel, Neolith counter top and fireplace surround, and shiplap accents finish this room.
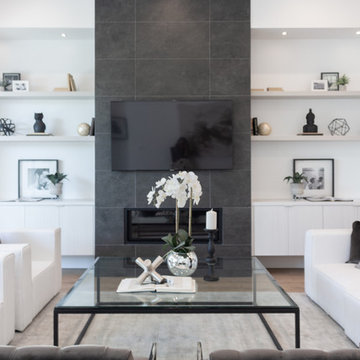
This basic beauty makes it versatile enough to go from elegant to more relaxed setting. Confrot also means convenience, so plan for entertaiment center, game table, storage, and the right light for reading, casual dining, and other family activities.
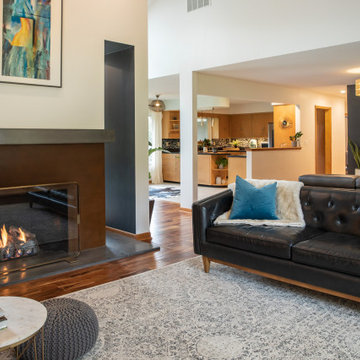
We designed and renovated a Mid-Century Modern home into an ADA compliant home with an open floor plan and updated feel. We incorporated many of the homes original details while modernizing them. We converted the existing two car garage into a master suite and walk in closet, designing a master bathroom with an ADA vanity and curb-less shower. We redesigned the existing living room fireplace creating an artistic focal point in the room. The project came with its share of challenges which we were able to creatively solve, resulting in what our homeowners feel is their first and forever home.
This beautiful home won three design awards:
• Pro Remodeler Design Award – 2019 Platinum Award for Universal/Better Living Design
• Chrysalis Award – 2019 Regional Award for Residential Universal Design
• Qualified Remodeler Master Design Awards – 2019 Bronze Award for Universal Design
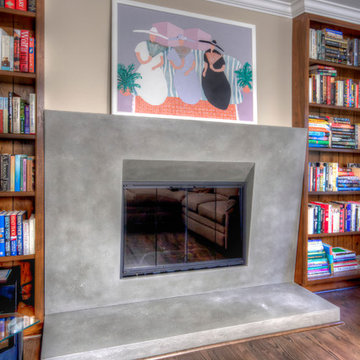
A couple’s brick fireplace was an eyesore that reminded them they longed for a more modern style home. Embracing their secret desire for a simple geometric concrete fireplace surround was a game changer that inspired a first floor modern remodel. Because the fireplace is between built-in bookcases, fabricating the polished concrete directly over the existing brick and covering the rest with drywall eliminated damage and reduced project cost.
Photo by Toby Weiss for Mosby Building Arts
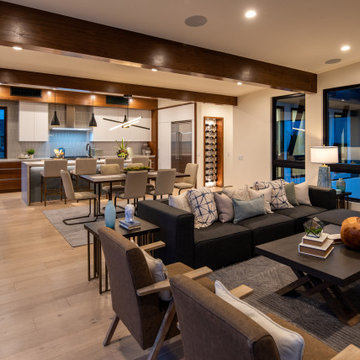
Great Room with view of dining room and kitchen.
Inspiration for a large modern open concept light wood floor and white floor living room remodel in San Diego with white walls, a ribbon fireplace, a concrete fireplace and a wall-mounted tv
Inspiration for a large modern open concept light wood floor and white floor living room remodel in San Diego with white walls, a ribbon fireplace, a concrete fireplace and a wall-mounted tv
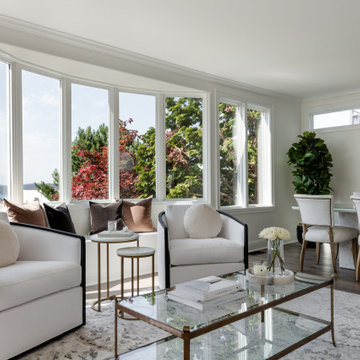
Example of a large transitional formal and enclosed medium tone wood floor and brown floor living room design in Seattle with white walls, a standard fireplace and a concrete fireplace
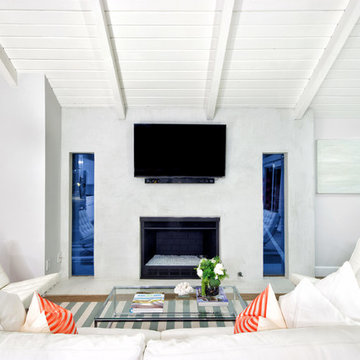
This bright and cheerful living room has a painted wood ceiling, concrete fireplace surround and white furniture with bold accents.
Example of a mid-sized trendy formal and open concept light wood floor living room design in Orange County with gray walls, a standard fireplace, a concrete fireplace and a wall-mounted tv
Example of a mid-sized trendy formal and open concept light wood floor living room design in Orange County with gray walls, a standard fireplace, a concrete fireplace and a wall-mounted tv
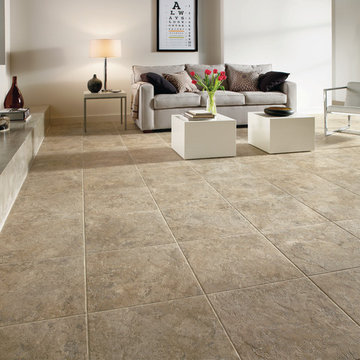
Large minimalist formal and enclosed ceramic tile living room photo in Burlington with white walls, a standard fireplace, a concrete fireplace and no tv
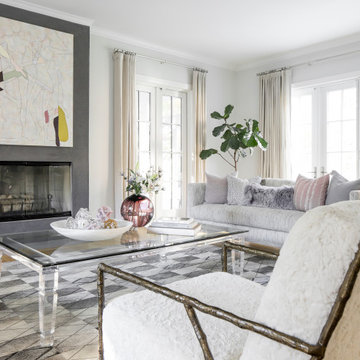
Low backed sofas flank the fireplace , keeping the views unobstructed. The hints of blush and lavender throw pillows, inspired by the artwork, add a feminine softness to balance the geometric pattern of the hide carpet. The client requested a color scheme of whites and gray, with an element of natural luxe, so textural materials became our focus.
Living Space with a Concrete Fireplace Ideas
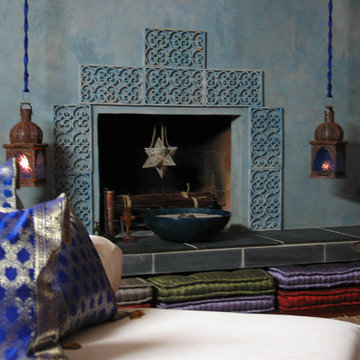
Complete fireplace rehab with skimmed and stained concrete, hand-dipped vintage iron grate detailing and oversized boxed pillows for additional seating.
9









