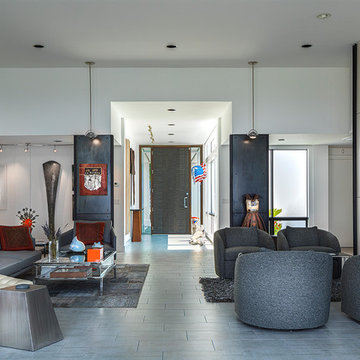Living Space with a Tile Fireplace Ideas
Refine by:
Budget
Sort by:Popular Today
121 - 140 of 1,829 photos
Item 1 of 3
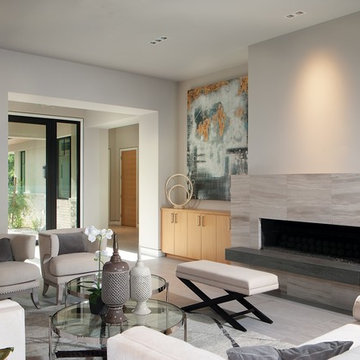
Mid-sized trendy formal and open concept porcelain tile and gray floor living room photo in Phoenix with gray walls, a ribbon fireplace, a tile fireplace and no tv
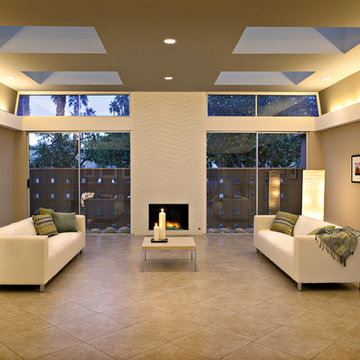
For more design ideas, join me on Facebook and follow me here on Houzz!
Barbara White Photography
Living room - large 1960s open concept porcelain tile living room idea in Orange County with beige walls, a standard fireplace and a tile fireplace
Living room - large 1960s open concept porcelain tile living room idea in Orange County with beige walls, a standard fireplace and a tile fireplace
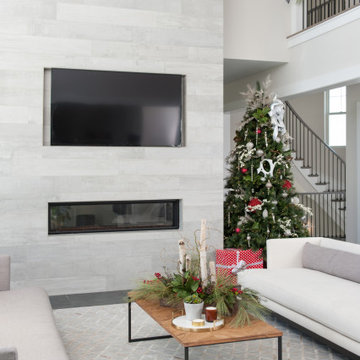
Tiled fireplace to ceiling
Living room - mid-sized modern open concept porcelain tile and gray floor living room idea in Kansas City with gray walls, a ribbon fireplace, a tile fireplace and a wall-mounted tv
Living room - mid-sized modern open concept porcelain tile and gray floor living room idea in Kansas City with gray walls, a ribbon fireplace, a tile fireplace and a wall-mounted tv
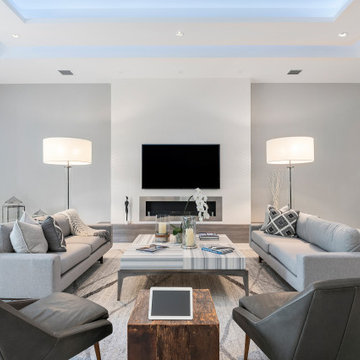
this home is a unique blend of a transitional exterior and a contemporary interior
Inspiration for a large contemporary open concept porcelain tile and white floor living room remodel in Miami with white walls, a ribbon fireplace, a tile fireplace, a wall-mounted tv and a bar
Inspiration for a large contemporary open concept porcelain tile and white floor living room remodel in Miami with white walls, a ribbon fireplace, a tile fireplace, a wall-mounted tv and a bar
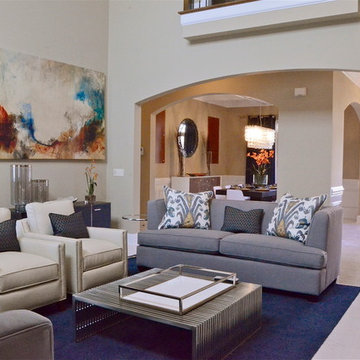
Example of a large transitional open concept white floor and porcelain tile family room design in Charlotte with beige walls, a standard fireplace, a tile fireplace and a wall-mounted tv
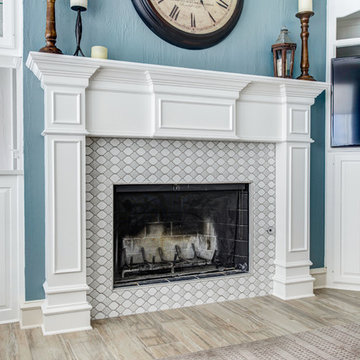
This super transformative kitchen has become one of our favorites when it comes to how much it changed! Plus, not only does It have all the qualities of what’s on trend, but also has qualities of what’s going to last long-term. We love the brightness of the white cabinets on the perimeter paired with the warmer grey cabinets on the island. If you compare it with the original, it’s essentially night and day! Curious to learn more? Keep reading!
Cabinets
The biggest change to the space is the cabinetry. For the perimeter, we painted it white while painting the island a dark grey. In addition, the bar-height walls surrounding the island was reduced to a counter-height which helped open up the kitchen even more.
Countertops
Introducing even more warmth to the space, we spec’ed a 3 cm Caesarstone Quartz in London Grey. This is a great option if you’re looking for a material that has a marble look but want something a little more durable and low maintenance.
Backsplash
For backsplash we selected a 3×6 Arizona Tile H-Line series, in Pumice installed in a brick lay as field tile. As an insert in the main backsplash, we installed a Soci Oxford Blend in a Valencia Pattern.
remodel your kitchen island
Fixtures and Finishes
From Blanco, we have a Silgranit 1 & ¾ sink in the color Truffle. From Newport Brass, we have a Jacobean pulldown faucet in Satin Gold and a Jacobean cold water dispenser also in Satin Gold. From Mountain Plumbing, we have an air disposal switch in satin gold. As for hardware, we installed Top Knobs pulls on doors and drawer fronts in their gold finish.
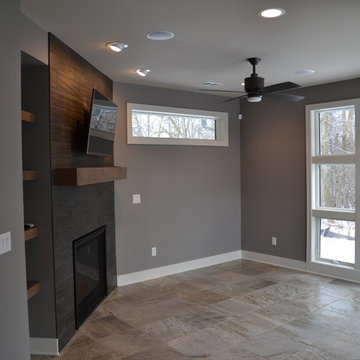
Mid-sized trendy enclosed and formal porcelain tile and beige floor living room photo in Milwaukee with gray walls, a standard fireplace, a tile fireplace and a wall-mounted tv
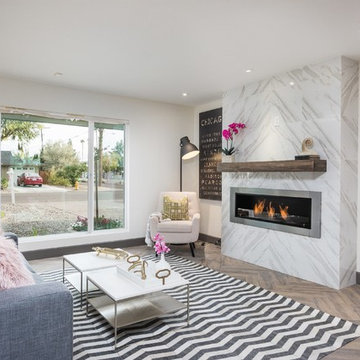
Phil Johnson - Tour Factory
Family room - mid-sized 1950s open concept porcelain tile family room idea in Phoenix with white walls, a ribbon fireplace, a tile fireplace and a wall-mounted tv
Family room - mid-sized 1950s open concept porcelain tile family room idea in Phoenix with white walls, a ribbon fireplace, a tile fireplace and a wall-mounted tv
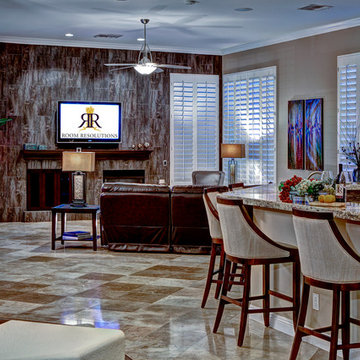
Focal Point Family Room Wall! Making the fireplace wall a focal point by removing an oversized window and tiling it to bring glamour and warmth to the family room made a large impact.
Photography by Victor Bernard
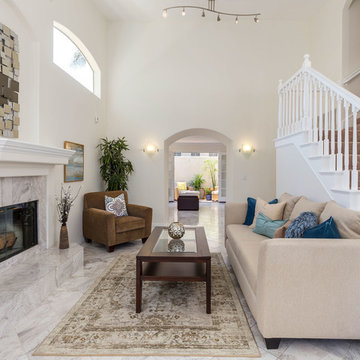
Compact formal living room with high ceilings. This living room was staged to contrast it's all-white finishes using colored accented accessories. Warmth was brought into the space with cozy seating, dark wood colored tables, and an accent rug.
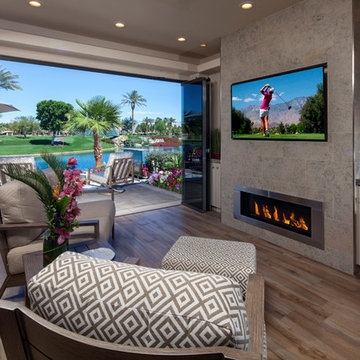
Example of a small minimalist open concept porcelain tile and brown floor living room design in Other with a bar, beige walls, a ribbon fireplace, a tile fireplace and a media wall
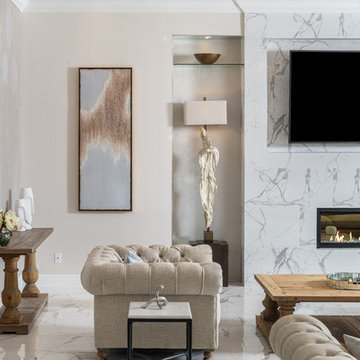
Family / Gathering room, located off the open concept kitchen and dining room. This room features a custom TV Wall, Oversized feature Chandeliercustom drapery and pillows.
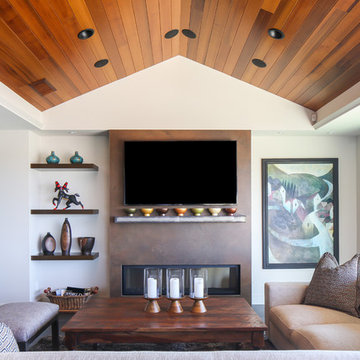
Ryan Garvin
Example of a mid-sized trendy open concept porcelain tile living room design in Orange County with white walls, a ribbon fireplace, a tile fireplace and a wall-mounted tv
Example of a mid-sized trendy open concept porcelain tile living room design in Orange County with white walls, a ribbon fireplace, a tile fireplace and a wall-mounted tv

Photo by Lance Gerber
Sitting room in guest casita
Family room - small modern enclosed porcelain tile family room idea in Los Angeles with a two-sided fireplace and a tile fireplace
Family room - small modern enclosed porcelain tile family room idea in Los Angeles with a two-sided fireplace and a tile fireplace
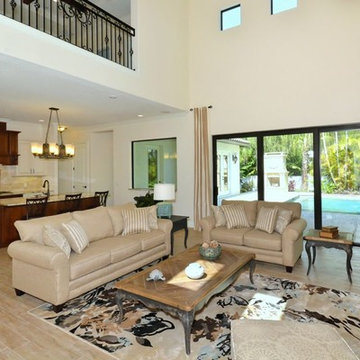
Great room with fireplace overlooking pool and kitchen. Fireplace surround is marble tile with wood mantle,
Inspiration for a mid-sized mediterranean open concept porcelain tile living room remodel in Tampa with beige walls, a standard fireplace and a tile fireplace
Inspiration for a mid-sized mediterranean open concept porcelain tile living room remodel in Tampa with beige walls, a standard fireplace and a tile fireplace
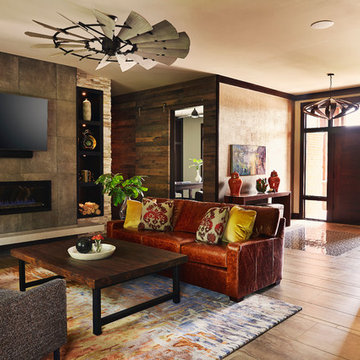
Starboard and Port
Inspiration for a large contemporary open concept porcelain tile and beige floor living room remodel in Other with a standard fireplace, a tile fireplace and a wall-mounted tv
Inspiration for a large contemporary open concept porcelain tile and beige floor living room remodel in Other with a standard fireplace, a tile fireplace and a wall-mounted tv
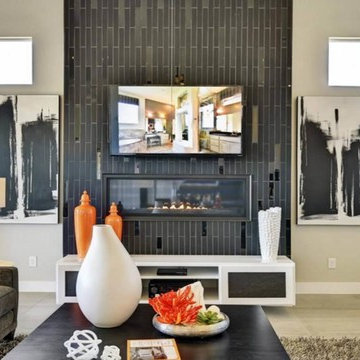
Contemporary black tile fireplace is the backdrop of this family room. Black, white and orange pallet to bring this model to life.
Inspiration for a mid-sized contemporary open concept porcelain tile family room remodel in Austin with white walls, a ribbon fireplace, a tile fireplace and a wall-mounted tv
Inspiration for a mid-sized contemporary open concept porcelain tile family room remodel in Austin with white walls, a ribbon fireplace, a tile fireplace and a wall-mounted tv
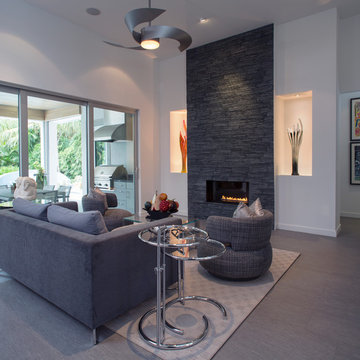
Example of a mid-sized formal and open concept porcelain tile and white floor living room design in Tampa with white walls, a ribbon fireplace, a tile fireplace and no tv
Living Space with a Tile Fireplace Ideas
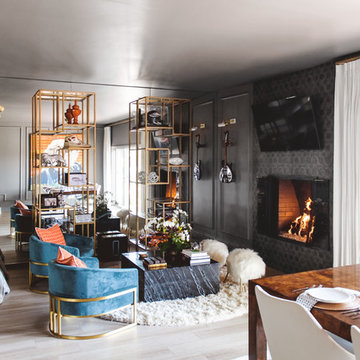
A bit of bling in the lounge! These Four Hands chairs add pop of color and luxury to this customized space and tie in the Hollywood gold bookshelves. Designed as a conversation space, Tamra combined textures to make it cozy and the fireplace tiled to the ceiling creates a unique centerpiece. Museum lighting is a great way to display collectible items, such as guitars!
Photo by Melissa Au
7










