Living Space with a TV Stand Ideas
Sort by:Popular Today
441 - 460 of 55,321 photos
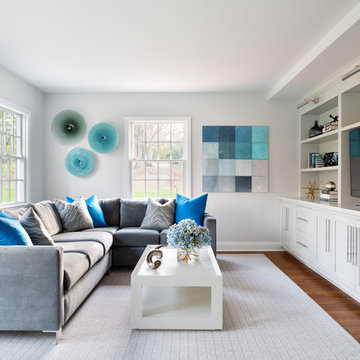
Donna Dotan Photography Inc.
Living room - mid-sized transitional formal medium tone wood floor living room idea in New York with white walls and a tv stand
Living room - mid-sized transitional formal medium tone wood floor living room idea in New York with white walls and a tv stand

The functional program called for a generous living/gathering room, kitchen & dining, a screened porch, and attendant utility functions. Instead of a segregated bedroom, the owner desired a sleeping loft contiguous with the main living space. The loft opens out to a covered porch with views across the marsh.
Phillip Spears Photographer
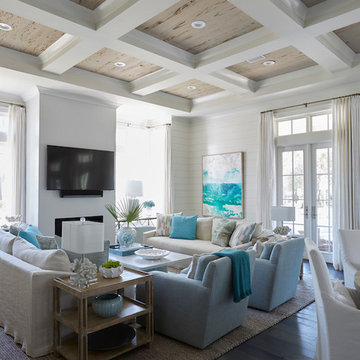
Architect: Geoff Chick & Associates
Builder: Chris Clark Construction
Our company supplied all exterior windows and doors by Weather Shield, E. F. San Juan custom Invincia impact doors, exterior trim, Ipe decking, interior doors, and interior trim.
The main challenge was taking the design vision of the homeowner and the interior design team, Marianne Temple and Robyn Prince, and presenting solutions where our scope of work was concerned. The owners had expressed a desire to have very large custom sliding barn doors to completely cover some tall cased openings in the main first-floor hallway.
We had several job-site meetings with contractor Chris Clark, the owners, and the design team to come up with the final design for the interior millwork. We designed and built massive barn doors made of select and pecky cypress for the first-floor entry hallway, much to the homeowner’s delight. They have described the doors as large works of art. The home also featured extensive use of solid wood paneling on the walls and ceilings to provide warmth to the interiors. It was a joy to work with such talented designers and builders and to help the owner's vision come alive.
This was this owner’s second home in WaterColor to be completed using E. F. San Juan products.
---
Photography by Colleen Duffley, courtesy of Geoff Chick & Associates
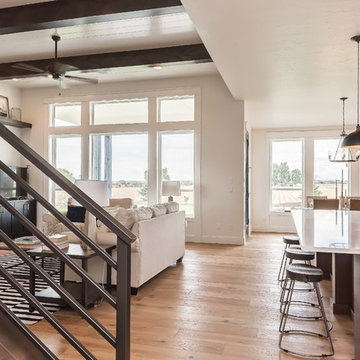
This great room is filled with natural light thanks to the expansive windows and tall ceilings. Gorgeous beams adorn the tongue and groove ceilings and provide the perfect backdrop for the modern farmhouse esthetic. The horizontal stairway leading to the second level adds a slightly industrial touch to keep things fresh and modern, and compliments a well-equipped gourmet kitchen.
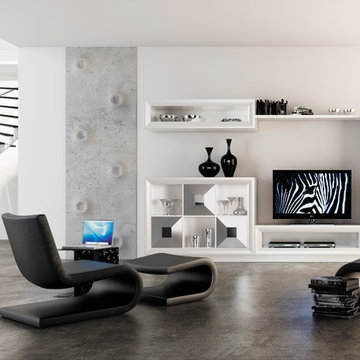
Entertainment Unit Comp SK19.
The Composition includes: Left cabinet gap unit + TV table + Right cabinet + Big Wall shelf + Small wall shelf + Short Base + Long Base . TOTAL price: $8,113.50.
This product is available as pre-order. Lead time: 10-12 weeks.
Made of MDF lacquered.
ITEM DESCRIPTIONS:
Left cabinet gap unit- 57" W x 40" H x 16" T - 2,682.00
TV table gap unit - 59" W x 16" H x 16" T - 1,165.50
Right cabinet w/ 1 door and 2 drawers - 25" W x 75" H x 16" T - 2,349.00
Big Wall shelf - 59" W x 16" H x 16" T - 1,165.50
Small Wall shelf - 59" W x 8" H x 1" T- 315.00
Short Base - 57'' W x 3'' H x 15'' T - 189.00
Long base- 85'' W x 3'' H x 15'' T - 247.50
Items are also sold separately & prices are available upon request.
Designed and manufactured in Spain.
Give us a call at 305-471-9041 or email us at contact@macraldesign.com.
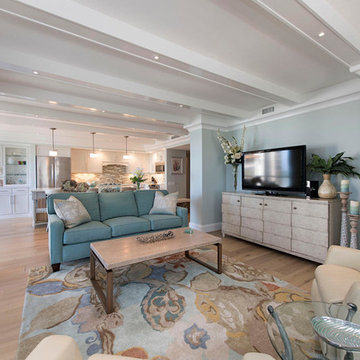
This condo underwent an amazing transformation! The kitchen was moved from one side of the condo to the other so the homeowner could take advantage of the beautiful view. This beautiful hutch makes a wonderful serving counter and the tower on the left hides a supporting column. The beams in the ceiling are not only a great architectural detail but they allow for lighting that could not otherwise be added to the condos concrete ceiling. The lovely crown around the room also conceals solar shades and drapery rods.
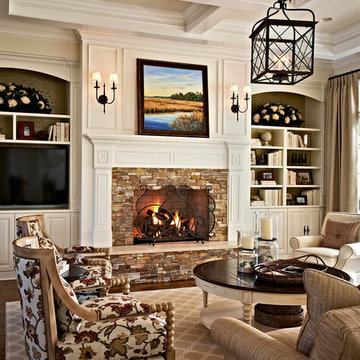
Elegant formal living room photo in Charlotte with beige walls, a standard fireplace, a stone fireplace and a tv stand
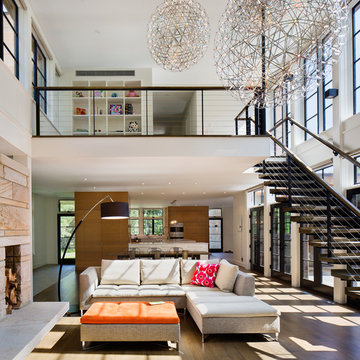
Amanda Kirkpatrick
Example of a large trendy open concept medium tone wood floor family room design in New York with white walls, a standard fireplace, a stone fireplace and a tv stand
Example of a large trendy open concept medium tone wood floor family room design in New York with white walls, a standard fireplace, a stone fireplace and a tv stand
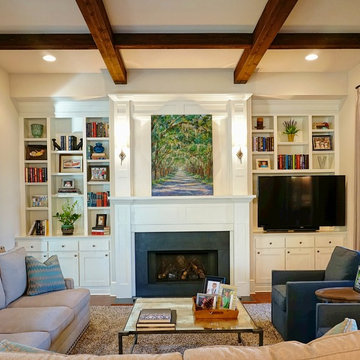
Mid-sized transitional open concept medium tone wood floor family room library photo in Charlotte with a tv stand, white walls, a standard fireplace and a wood fireplace surround
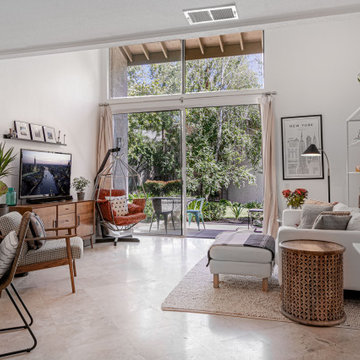
Home family room Laguna Hills Quail Creek
Inspiration for a small contemporary beige floor living room remodel in Orange County with white walls and a tv stand
Inspiration for a small contemporary beige floor living room remodel in Orange County with white walls and a tv stand
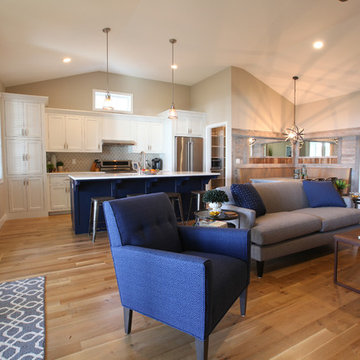
Bigger is not always better, but something of highest quality is. This amazing, size-appropriate Lake Michigan cottage is just that. Nestled in an existing historic stretch of Lake Michigan cottages, this new construction was built to fit in the neighborhood, but outperform any other home in the area concerning energy consumption, LEED certification and functionality. It features 3 bedrooms, 3 bathrooms, an open concept kitchen/living room, a separate mudroom entrance and a separate laundry. This small (but smart) cottage is perfect for any family simply seeking a retreat without the stress of a big lake home. The interior details include quartz and granite countertops, stainless appliances, quarter-sawn white oak floors, Pella windows, and beautiful finishing fixtures. The dining area was custom designed, custom built, and features both new and reclaimed elements. The exterior displays Smart-Side siding and trim details and has a large EZE-Breeze screen porch for additional dining and lounging. This home owns all the best products and features of a beach house, with no wasted space. Cottage Home is the premiere builder on the shore of Lake Michigan, between the Indiana border and Holland.
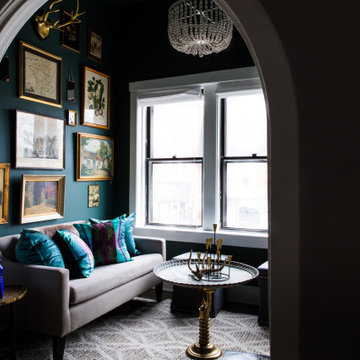
Light drenched TV lounge at the front of the building filled with antique artwork.
Living room library - small eclectic enclosed carpeted and gray floor living room library idea in Chicago with green walls, no fireplace and a tv stand
Living room library - small eclectic enclosed carpeted and gray floor living room library idea in Chicago with green walls, no fireplace and a tv stand

Example of a huge classic open concept medium tone wood floor family room library design in Other with gray walls, a standard fireplace, a tile fireplace and a tv stand
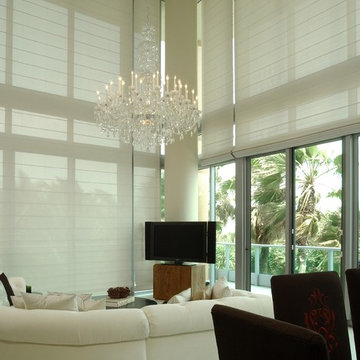
Cascade style, Solarweave® fabric, motorized Roman Shades with Radio Frequency Remote Control Operation
Mid-sized trendy formal and open concept beige floor living room photo in Miami with beige walls, no fireplace and a tv stand
Mid-sized trendy formal and open concept beige floor living room photo in Miami with beige walls, no fireplace and a tv stand
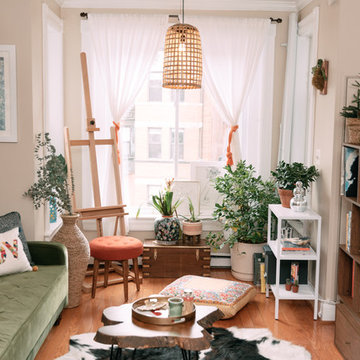
Photo: Ryan Hicks © 2018 Houzz
Example of an eclectic medium tone wood floor and brown floor living room design in DC Metro with beige walls and a tv stand
Example of an eclectic medium tone wood floor and brown floor living room design in DC Metro with beige walls and a tv stand

Laurel Way Beverly Hills luxury home modern living room with sliding glass walls. Photo by William MacCollum.
Example of a huge trendy formal and open concept white floor and tray ceiling living room design in Los Angeles with a standard fireplace and a tv stand
Example of a huge trendy formal and open concept white floor and tray ceiling living room design in Los Angeles with a standard fireplace and a tv stand
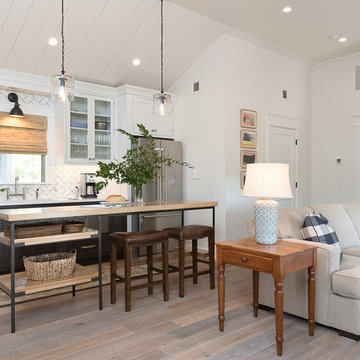
Example of a mid-sized farmhouse open concept medium tone wood floor and brown floor family room design in Other with white walls, no fireplace and a tv stand
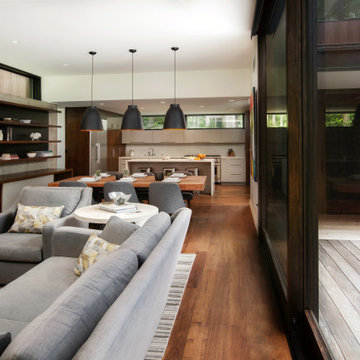
This modern home is artfully tucked into a wooded hillside, and much of the home's beauty rests in its direct connection to the outdoors. Floor-to-ceiling glass panels slide open to connect the interior with the expansive deck outside, nearly doubling the living space during the warmer months of the year. A palette of exposed concrete, glass, black steel, and wood create a simple but strong mix of materials that are repeated throughout the residence. That balance of texture and color is echoed in the choice of interior materials, from the flooring and millwork to the furnishings, artwork and textiles.
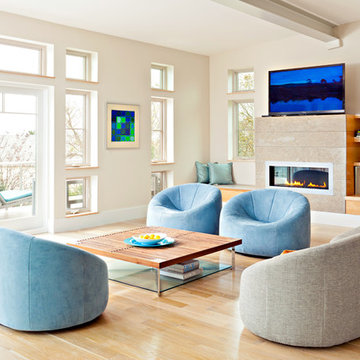
Dan Dutrona Photography
www.dancutrona.com
Example of a large minimalist light wood floor living room design in Boston with a ribbon fireplace and a tv stand
Example of a large minimalist light wood floor living room design in Boston with a ribbon fireplace and a tv stand
Living Space with a TV Stand Ideas
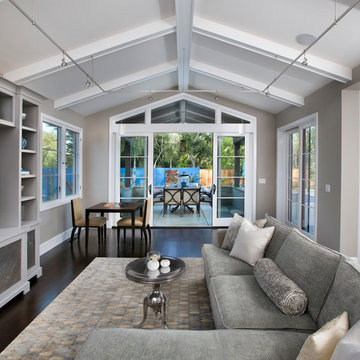
Bernard Andre
Inspiration for a transitional open concept dark wood floor family room remodel in San Francisco with gray walls and a tv stand
Inspiration for a transitional open concept dark wood floor family room remodel in San Francisco with gray walls and a tv stand
23





