Living Space with Beige Walls Ideas
Refine by:
Budget
Sort by:Popular Today
61 - 80 of 39,900 photos
Item 1 of 3
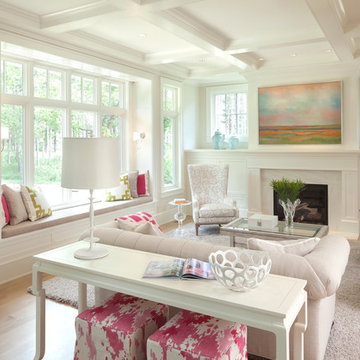
Steve Henke
Mid-sized elegant formal and enclosed light wood floor living room photo in Minneapolis with beige walls, a standard fireplace, a stone fireplace and no tv
Mid-sized elegant formal and enclosed light wood floor living room photo in Minneapolis with beige walls, a standard fireplace, a stone fireplace and no tv
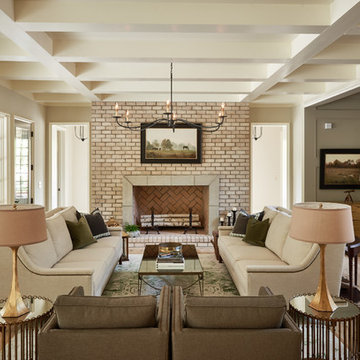
Dustin Peck Photography
Living room - mid-sized traditional open concept light wood floor living room idea in Charlotte with a standard fireplace, beige walls and a stone fireplace
Living room - mid-sized traditional open concept light wood floor living room idea in Charlotte with a standard fireplace, beige walls and a stone fireplace
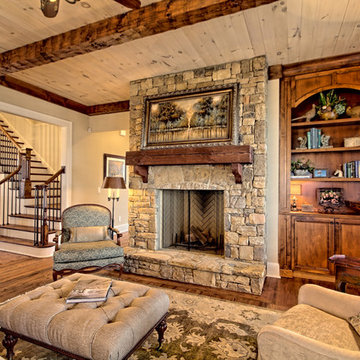
Living room - mid-sized rustic formal and open concept light wood floor living room idea in Atlanta with beige walls, a standard fireplace, a stone fireplace and no tv
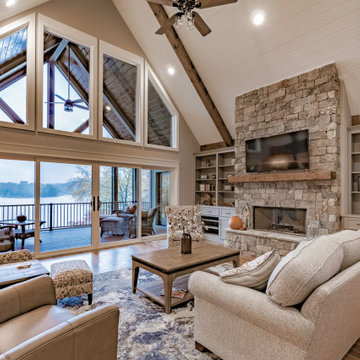
This Craftsman lake view home is a perfectly peaceful retreat. It features a two story deck, board and batten accents inside and out, and rustic stone details.
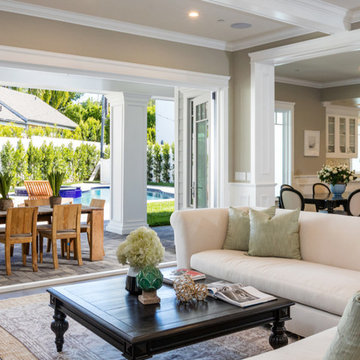
Inspiration for a large transitional open concept dark wood floor living room remodel in Los Angeles with beige walls, no fireplace and no tv
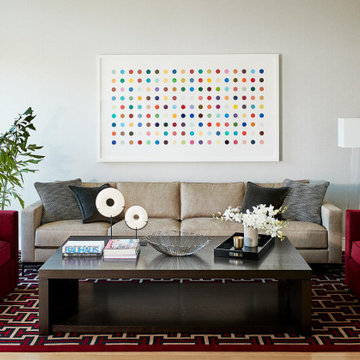
Our San Francisco studio added a bright palette, striking artwork, and thoughtful decor throughout this gorgeous home to create a warm, welcoming haven. We added cozy, comfortable furnishings and plenty of seating in the living room for family get-togethers. The bedroom was designed to create a soft, soothing appeal with a neutral beige theme, natural textures, and beautiful artwork. In the bathroom, the freestanding bathtub creates an attractive focal point, making it a space for relaxation and rejuvenation. We also designed a lovely sauna – a luxurious addition to the home. In the large kitchen, we added stylish countertops, pendant lights, and stylish chairs, making it a great space to hang out.
---
Project designed by ballonSTUDIO. They discreetly tend to the interior design needs of their high-net-worth individuals in the greater Bay Area and to their second home locations.
For more about ballonSTUDIO, see here: https://www.ballonstudio.com/
To learn more about this project, see here: https://www.ballonstudio.com/filbertstreet
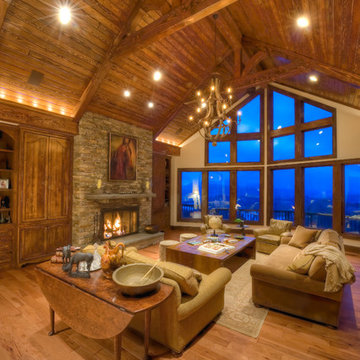
Douglas Fir
© Carolina Timberworks
Living room - mid-sized rustic open concept medium tone wood floor living room idea in Charlotte with beige walls, a standard fireplace and a stone fireplace
Living room - mid-sized rustic open concept medium tone wood floor living room idea in Charlotte with beige walls, a standard fireplace and a stone fireplace
Inspiration for a large timeless enclosed brown floor and dark wood floor family room remodel in Atlanta with a standard fireplace, a wall-mounted tv, beige walls and a plaster fireplace
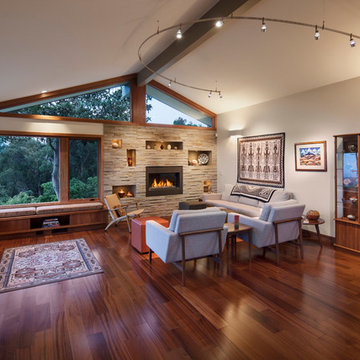
Jim Bartsch - Photographer
Allen Construction - Contractor
Mid-sized trendy enclosed medium tone wood floor living room photo in Los Angeles with beige walls, a standard fireplace and a stone fireplace
Mid-sized trendy enclosed medium tone wood floor living room photo in Los Angeles with beige walls, a standard fireplace and a stone fireplace

From our first meeting with the client, the process focused on a design that was inspired by the Asian Garden Theory.
The home is sited to overlook a tranquil saltwater lagoon to the south, which uses barrowed landscaping as a powerful element of design to draw you through the house. Visitors enter through a path of stones floating upon a reflecting pool that extends to the home’s foundations. The centralized entertaining area is flanked by family spaces to the east and private spaces to the west. Large spaces for social gathering are linked with intimate niches of reflection and retreat to create a home that is both spacious yet intimate. Transparent window walls provide expansive views of the garden spaces to create a sense of connectivity between the home and nature.
This Asian contemporary home also contains the latest in green technology and design. Photovoltaic panels, LED lighting, VRF Air Conditioning, and a high-performance building envelope reduce the energy consumption. Strategically located loggias and garden elements provide additional protection from the direct heat of the South Florida sun, bringing natural diffused light to the interior and helping to reduce reliance on electric lighting and air conditioning. Low VOC substances and responsibly, locally, and sustainably sourced materials were also selected for both interior and exterior finishes.
One of the challenging aspects of this home’s design was to make it appear as if it were floating on one continuous body of water. The reflecting pools and ponds located at the perimeter of the house were designed to be integrated into the foundation of the house. The result is a sanctuary from the hectic lifestyle of South Florida into a reflective and tranquil retreat within.
Photography by Sargent Architectual Photography
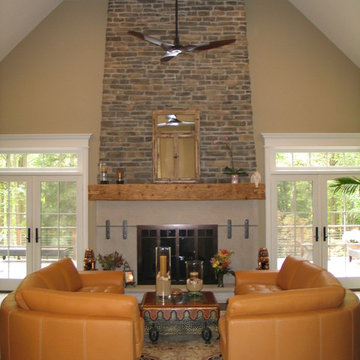
Living room - mid-sized craftsman formal and open concept dark wood floor living room idea in New York with beige walls, a standard fireplace, a brick fireplace and no tv
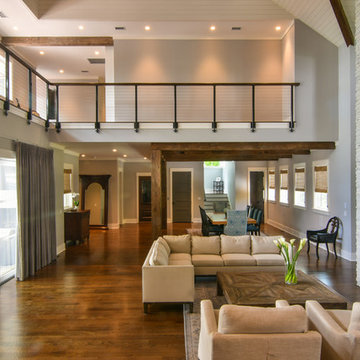
Tripp Smith
Living room - large transitional open concept and formal dark wood floor and brown floor living room idea in Charleston with beige walls, a standard fireplace and a stone fireplace
Living room - large transitional open concept and formal dark wood floor and brown floor living room idea in Charleston with beige walls, a standard fireplace and a stone fireplace
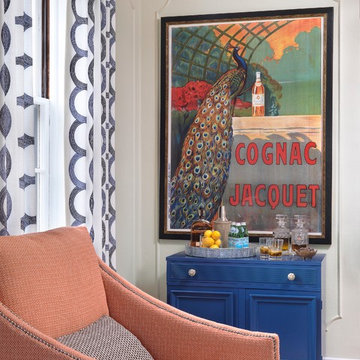
Alise O'Brien
Living room - large traditional open concept medium tone wood floor living room idea in St Louis with beige walls
Living room - large traditional open concept medium tone wood floor living room idea in St Louis with beige walls
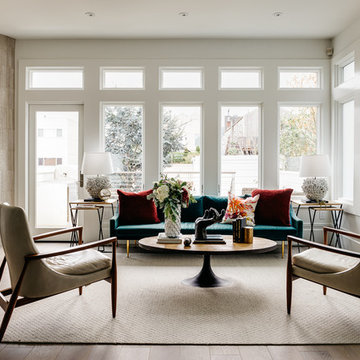
Architect: Feldman Architercture
Interior Design: Regan Baker
Example of a large trendy formal and open concept light wood floor and beige floor living room design in San Francisco with a corner fireplace, a stone fireplace, beige walls and no tv
Example of a large trendy formal and open concept light wood floor and beige floor living room design in San Francisco with a corner fireplace, a stone fireplace, beige walls and no tv
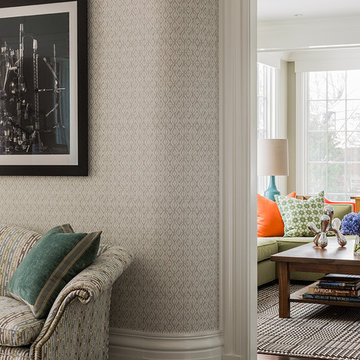
Photography by Michael J. Lee
Inspiration for a large transitional open concept dark wood floor living room remodel in Boston with beige walls
Inspiration for a large transitional open concept dark wood floor living room remodel in Boston with beige walls
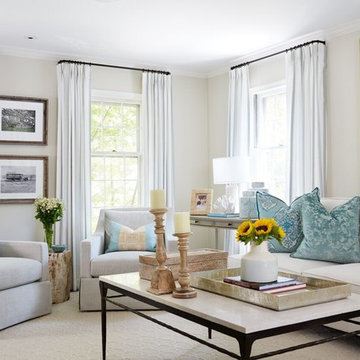
Stacy Zarin Goldberg
Example of a mid-sized transitional enclosed medium tone wood floor living room design in DC Metro with beige walls, a standard fireplace and a wall-mounted tv
Example of a mid-sized transitional enclosed medium tone wood floor living room design in DC Metro with beige walls, a standard fireplace and a wall-mounted tv
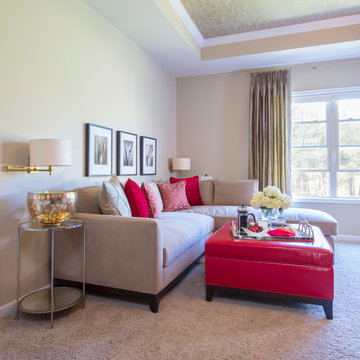
Sensual master suite with textured neutrals and red accents. Comfortable sitting area. Television cabinet at the end of the bed has 360 degree capabilities. The TV is able to be watched from bed, the sectional, and even the bathtub! Textured, shimmering wallpaper on the wall behind the bed and ceiling that enable the room to simply glow. Dramatic lighting finishes the room and graciously illuminates. Bathroom continues the story. Here tile adds to the texture and pattern of the neutral backdrop.
Photo: Geoffrey Hodgdon
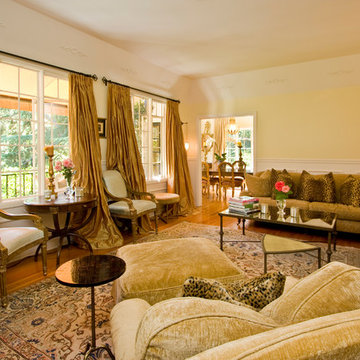
Los Angeles area living room designed by Laura Lee Interiors with Laura Lee Designs wrought iron fixtures.
Living room - mid-sized shabby-chic style formal and enclosed medium tone wood floor and brown floor living room idea in Los Angeles with beige walls, a standard fireplace, a stone fireplace and no tv
Living room - mid-sized shabby-chic style formal and enclosed medium tone wood floor and brown floor living room idea in Los Angeles with beige walls, a standard fireplace, a stone fireplace and no tv
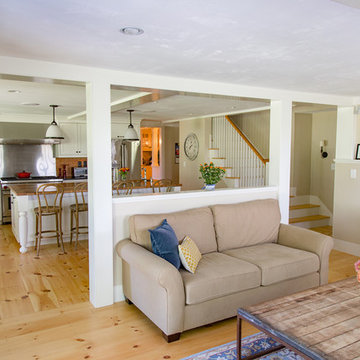
Eric Roth
Large farmhouse open concept light wood floor family room photo in Boston with beige walls
Large farmhouse open concept light wood floor family room photo in Boston with beige walls
Living Space with Beige Walls Ideas
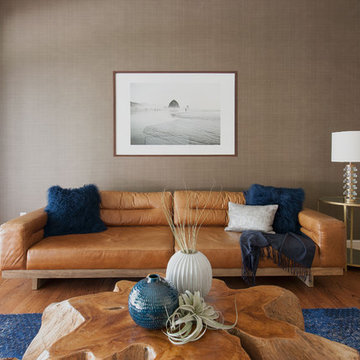
Designed for Sonder! www.sonder.com
Inspiration for a mid-sized transitional open concept medium tone wood floor and brown floor family room remodel in Phoenix with beige walls and no tv
Inspiration for a mid-sized transitional open concept medium tone wood floor and brown floor family room remodel in Phoenix with beige walls and no tv
4









