Living Space with Beige Walls Ideas
Refine by:
Budget
Sort by:Popular Today
41 - 60 of 2,126 photos
Item 1 of 3
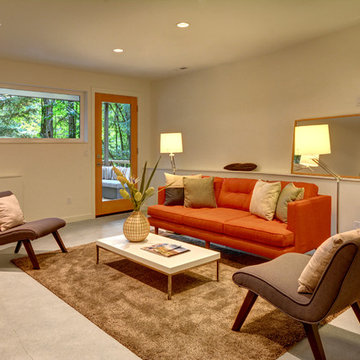
© Vista Estate Imaging, 2015
Mid-sized minimalist enclosed concrete floor family room photo in Seattle with beige walls and no fireplace
Mid-sized minimalist enclosed concrete floor family room photo in Seattle with beige walls and no fireplace
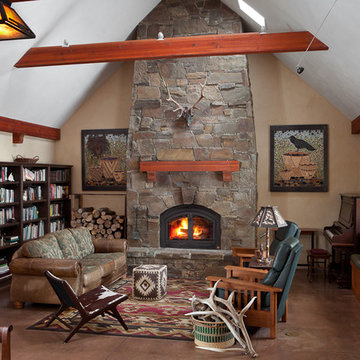
Laurie Black
Example of a mid-sized mountain style open concept concrete floor and brown floor living room design in Portland with beige walls, a standard fireplace and a stone fireplace
Example of a mid-sized mountain style open concept concrete floor and brown floor living room design in Portland with beige walls, a standard fireplace and a stone fireplace
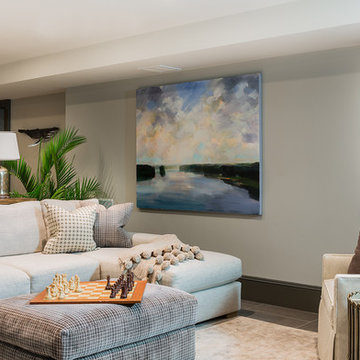
Michael J. Lee Photography
Large transitional open concept concrete floor family room photo in Boston with beige walls, no fireplace and a wall-mounted tv
Large transitional open concept concrete floor family room photo in Boston with beige walls, no fireplace and a wall-mounted tv
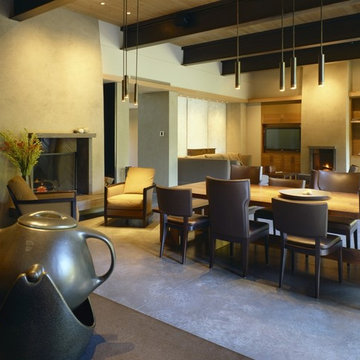
Main living, dining and kitchen space. Entry is through opening on left. Two Rumford fireplaces, one large and one small, steel beam ceiling with wood, concrete floor. Pendant lights and dining room table designed by architect.
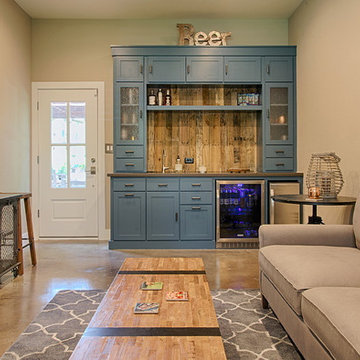
Inspiration for a mid-sized rustic enclosed concrete floor living room remodel in Austin with a bar, beige walls and a wall-mounted tv
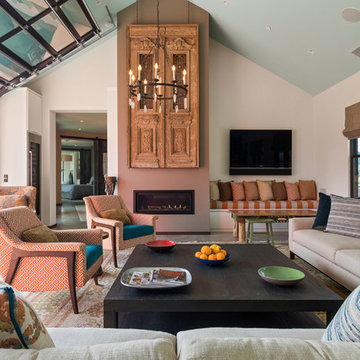
This Great Room brings open & airy to a whole new level -- this is a wonderful way to entertain. The expansive vaulted ceiling makes room for an old French church door that once served as a dining room table. The oversized coffee table is everyone's favorite when they want to kick their feet up and just chill. A custom game table is tucked in off to the rightside of the room with a banquette that allows for game storage and throws. .
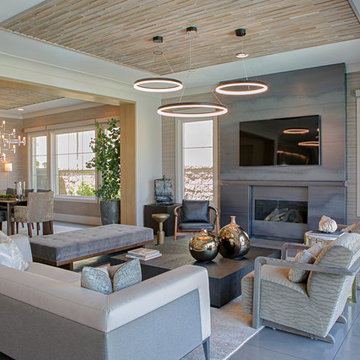
Inspiration for a mid-sized contemporary formal and open concept concrete floor and gray floor living room remodel in Orange County with beige walls, a ribbon fireplace, a tile fireplace and a wall-mounted tv
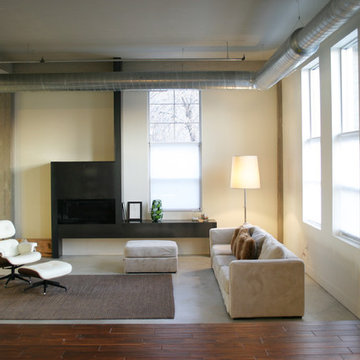
Alchemy Architects, Geoffrey Warner
Inspiration for an industrial open concept concrete floor living room remodel in Minneapolis with beige walls and a ribbon fireplace
Inspiration for an industrial open concept concrete floor living room remodel in Minneapolis with beige walls and a ribbon fireplace
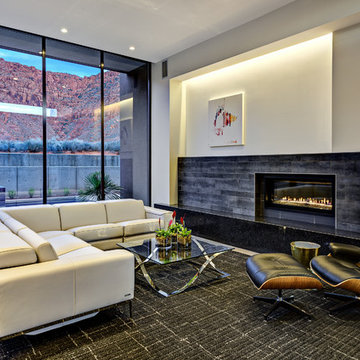
Mid-sized trendy formal and open concept concrete floor and gray floor living room photo in Salt Lake City with beige walls, a tile fireplace, no fireplace and no tv
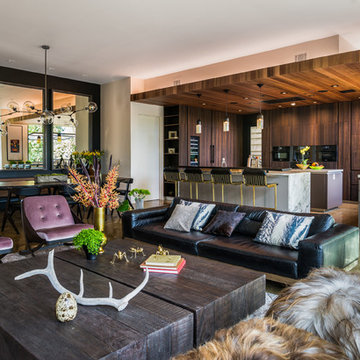
Cristopher Nolasco
Example of a large trendy formal and enclosed concrete floor living room design in Los Angeles with beige walls, a two-sided fireplace, a stone fireplace and a wall-mounted tv
Example of a large trendy formal and enclosed concrete floor living room design in Los Angeles with beige walls, a two-sided fireplace, a stone fireplace and a wall-mounted tv
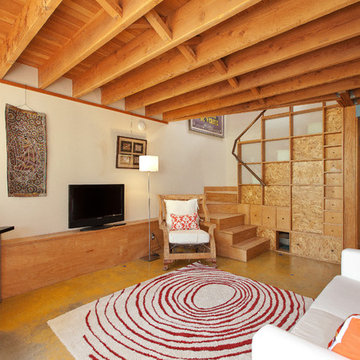
Inspiration for a contemporary concrete floor family room remodel in San Francisco with beige walls and a tv stand
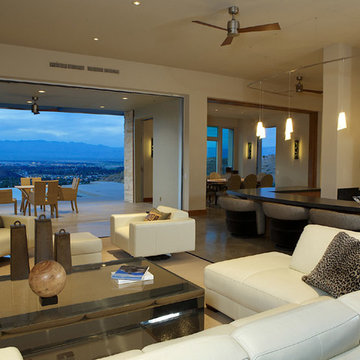
Minimalist open concept concrete floor family room photo in Orange County with beige walls, a wall-mounted tv and no fireplace
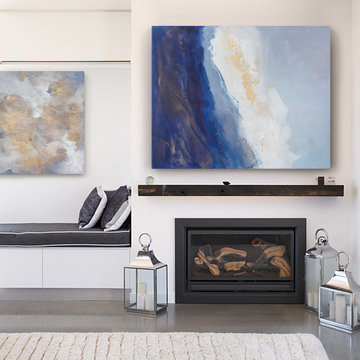
Imagine being caught in the soft waves of the deep sea without worry, but rather enveloped by calm. This oversized abstract captures just that, a moment of relaxation just before a clear view of the dawn. This 1.5" gallery wrapped canvas has silver painted edges. Wired and ready to hang this original is signed and dated on the back.
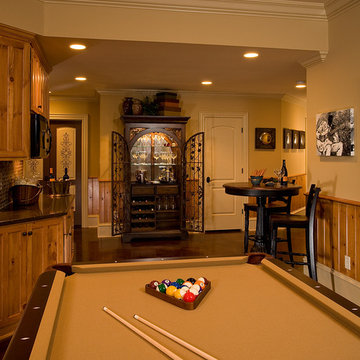
Game room - traditional concrete floor game room idea in Raleigh with beige walls, no fireplace and no tv
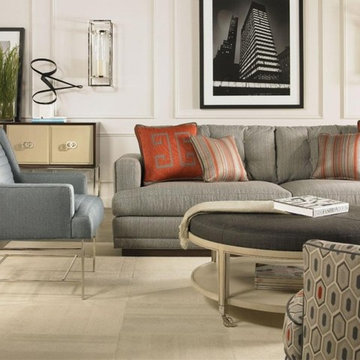
Mid-sized transitional formal and open concept concrete floor living room photo in Toronto with beige walls, a standard fireplace, a metal fireplace and no tv

Large transitional open concept concrete floor living room photo in San Francisco with a bar, beige walls and a plaster fireplace
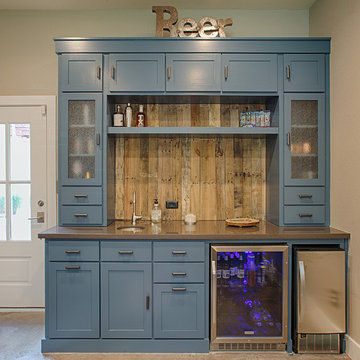
Mid-sized mountain style enclosed concrete floor living room photo in Austin with a bar, beige walls and a wall-mounted tv
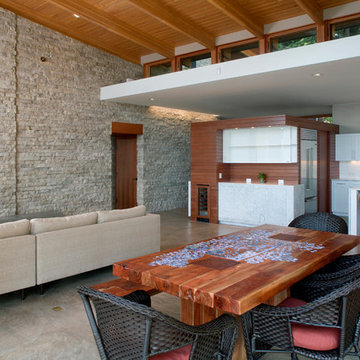
Living room of the Shoreline House
Inspiration for a mid-sized contemporary open concept concrete floor and gray floor living room remodel in Seattle with a standard fireplace, a stone fireplace, a concealed tv and beige walls
Inspiration for a mid-sized contemporary open concept concrete floor and gray floor living room remodel in Seattle with a standard fireplace, a stone fireplace, a concealed tv and beige walls
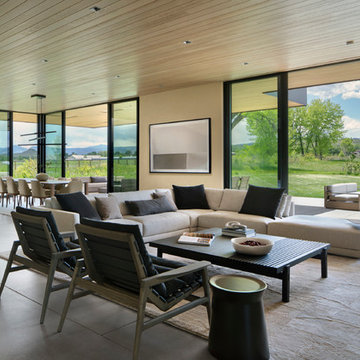
Trendy open concept and formal concrete floor and gray floor living room photo in Denver with beige walls
Living Space with Beige Walls Ideas
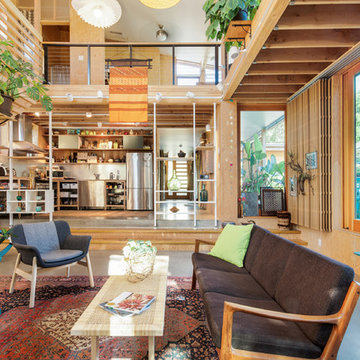
Conceived more similar to a loft type space rather than a traditional single family home, the homeowner was seeking to challenge a normal arrangement of rooms in favor of spaces that are dynamic in all 3 dimensions, interact with the yard, and capture the movement of light and air.
As an artist that explores the beauty of natural objects and scenes, she tasked us with creating a building that was not precious - one that explores the essence of its raw building materials and is not afraid of expressing them as finished.
We designed opportunities for kinetic fixtures, many built by the homeowner, to allow flexibility and movement.
The result is a building that compliments the casual artistic lifestyle of the occupant as part home, part work space, part gallery. The spaces are interactive, contemplative, and fun.
More details to come.
credits:
design: Matthew O. Daby - m.o.daby design /
construction: Cellar Ridge Construction /
structural engineer: Darla Wall - Willamette Building Solutions /
photography: Erin Riddle - KLIK Concepts
3









