Living Space with Brown Walls and a Concealed TV Ideas
Refine by:
Budget
Sort by:Popular Today
121 - 140 of 401 photos
Item 1 of 3
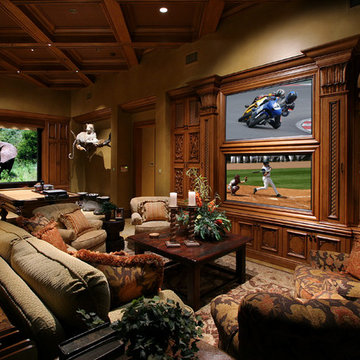
Example of a large classic open concept living room design in Miami with brown walls, no fireplace and a concealed tv
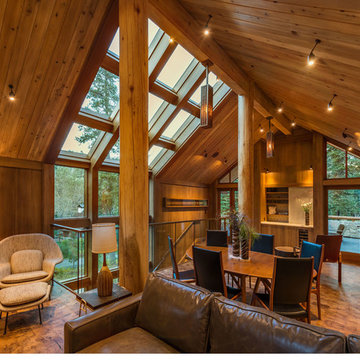
Architect + Interior Design: Olson-Olson Architects,
Construction: Bruce Olson Construction,
Photography: Vance Fox
Mid-sized mountain style open concept medium tone wood floor living room photo in Sacramento with a bar, brown walls, a standard fireplace, a stone fireplace and a concealed tv
Mid-sized mountain style open concept medium tone wood floor living room photo in Sacramento with a bar, brown walls, a standard fireplace, a stone fireplace and a concealed tv
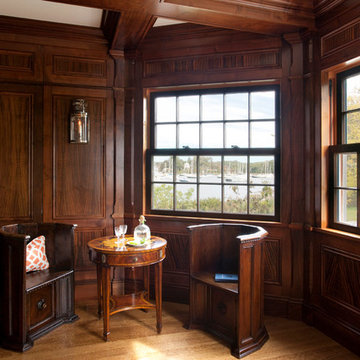
A secret entryway via an old fashioned 'phone booth' leads to this wood paneled library.
Eric Roth Photography
Living room library - large traditional enclosed light wood floor living room library idea in Boston with brown walls and a concealed tv
Living room library - large traditional enclosed light wood floor living room library idea in Boston with brown walls and a concealed tv
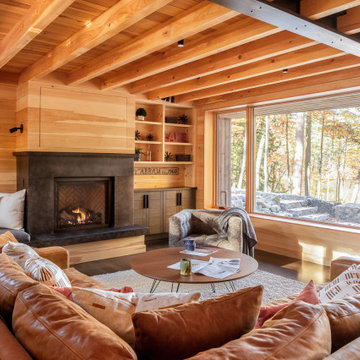
Example of a mountain style dark wood floor and brown floor family room design in Portland Maine with brown walls, a standard fireplace and a concealed tv
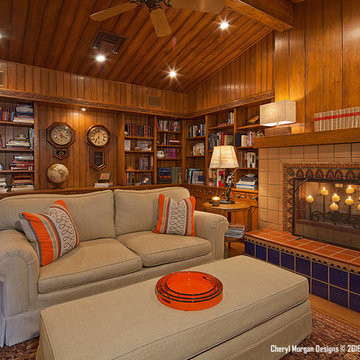
Den used for TV viewing. Gorgeous Western style wood paneling. Fun California Tile fireplace. Custom Throw Pillows and reupholstered Sofa Sleeper and large rectangular ottoman. Block style wood lamps. George Gutenberg Photography
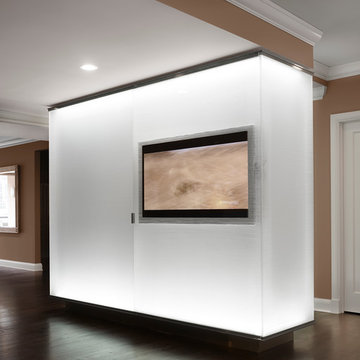
Photo credit: Tom Harris @ Hedrich Blessing
Pearson Residence:
Two large condominiums were combined by adding a stair in the center of the units where the previous dining rooms were located. The renovation creates a city living residence with over 6,000 SF overlooking an urban park and Lake Michigan. The glass enclosed TV module is back-lit with white LED light; the TV swings in a door to allow for views from the drawing room and the adjacent rooms in the space. The kitchen is hand-made in Canada using dark-taupe stained high-gloss doors, and is accented with a richly textured rough hewn glass tile backsplash. A Louis the 14th French designed bar is made Irish with a brass foot rail and comfortable overhang on the bar top. Dark espresso stained oak floors offset the stone colored walls and the new white stair structure. Special steam saws were used to cut the 10 inch concrete slab stair opening while the residents lived in the apartment. A new steel tube stair is a canting vierendeel truss and is built in modules that were pre-built, cut, and re-assembled onsite. Walnut treads were used to hold up the glass railings and balustrade. A bespoke wool carpet runs in the center of the stair and is held in place with rug hangers. Light beige Crema Luna limestone tile risers are used on the raised platform below the stair.
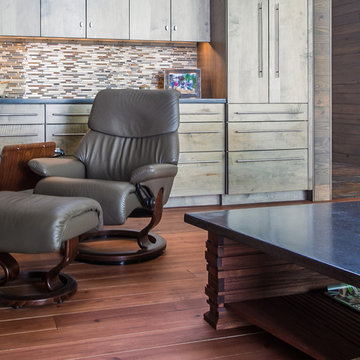
Use a sleek minimalist sectional to define your open space and add notes of chicness. And keep comfy in a leather Stressless recliner.
Inspiration for a large modern formal and loft-style medium tone wood floor living room remodel in Other with brown walls, a standard fireplace, a stone fireplace and a concealed tv
Inspiration for a large modern formal and loft-style medium tone wood floor living room remodel in Other with brown walls, a standard fireplace, a stone fireplace and a concealed tv
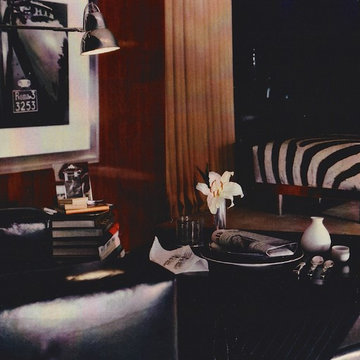
Modern New York Bar in a renovated turn of the century apartment needed a classic design. Elaborate Zebra embossed Leather ottoman combined with classic black square leather club chairs accented the mahogany paneled walls.
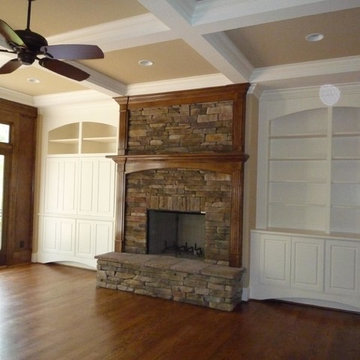
Mid-sized elegant formal and open concept medium tone wood floor living room photo in Other with brown walls, a wood stove, a stone fireplace and a concealed tv

As seen in Interior Design Magazine's feature article.
Photo credit: Kevin Scott.
Custom windows, doors, and hardware designed and furnished by Thermally Broken Steel USA.
Other sources:
Beehive Chandelier by Galerie Glustin.
Custom bouclé sofa by Jouffre.
Custom coffee table by Newell Design Studios.
Lamps by Eny Lee Parker.
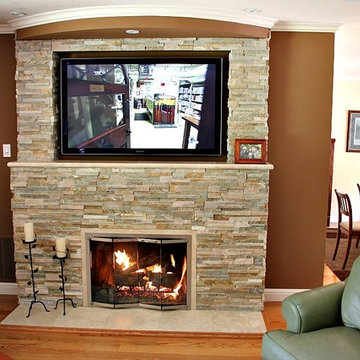
Family room - mid-sized transitional open concept medium tone wood floor and brown floor family room idea in San Francisco with brown walls, a standard fireplace, a stone fireplace and a concealed tv
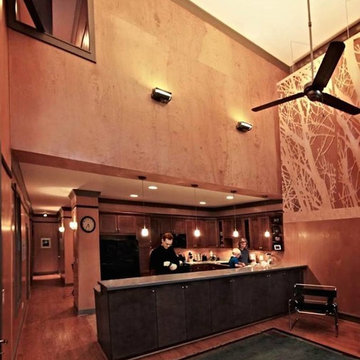
Family roof looking back towards the open kitchen with cut plywood "trees" suspended from the ceiling.
Example of a mid-sized open concept medium tone wood floor and brown floor family room design in Birmingham with brown walls, a wood stove, a stone fireplace and a concealed tv
Example of a mid-sized open concept medium tone wood floor and brown floor family room design in Birmingham with brown walls, a wood stove, a stone fireplace and a concealed tv
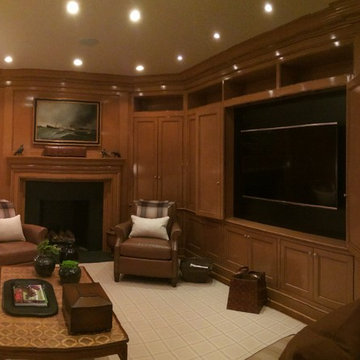
Christopher Glenn
Family room library - mid-sized traditional enclosed dark wood floor family room library idea in New York with brown walls, a standard fireplace, a wood fireplace surround and a concealed tv
Family room library - mid-sized traditional enclosed dark wood floor family room library idea in New York with brown walls, a standard fireplace, a wood fireplace surround and a concealed tv
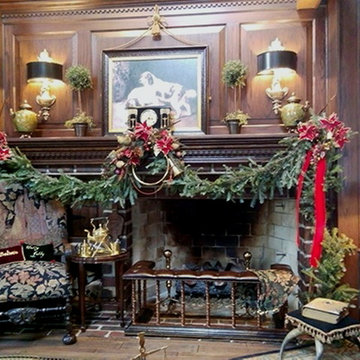
Festive garland draped fireplace
Example of a large classic open concept dark wood floor family room library design in Chicago with brown walls, a standard fireplace, a brick fireplace and a concealed tv
Example of a large classic open concept dark wood floor family room library design in Chicago with brown walls, a standard fireplace, a brick fireplace and a concealed tv
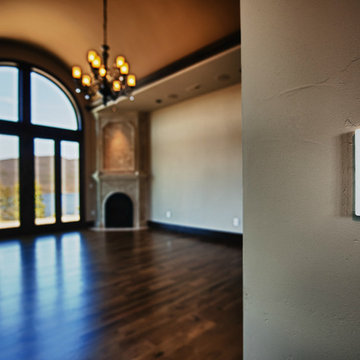
Living room - mid-sized rustic formal and open concept dark wood floor living room idea in Denver with brown walls, a standard fireplace, a stone fireplace and a concealed tv
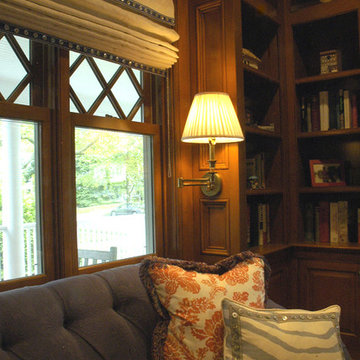
Paneled Library with reading alcove.
Large elegant enclosed medium tone wood floor and brown floor living room library photo in New York with brown walls, a standard fireplace, a wood fireplace surround and a concealed tv
Large elegant enclosed medium tone wood floor and brown floor living room library photo in New York with brown walls, a standard fireplace, a wood fireplace surround and a concealed tv
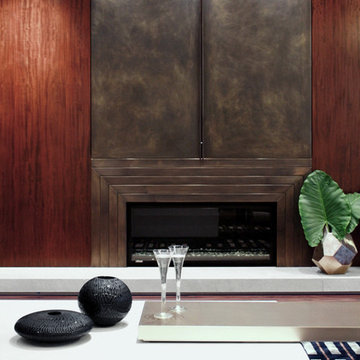
Bronze finish fireplace with flush pocketing door system revealing a 72" tv beyond. Custom leather and brass table in foreground by Hawk & Co.
Inspiration for a mid-sized contemporary formal and loft-style dark wood floor living room remodel in Los Angeles with brown walls, a ribbon fireplace, a metal fireplace and a concealed tv
Inspiration for a mid-sized contemporary formal and loft-style dark wood floor living room remodel in Los Angeles with brown walls, a ribbon fireplace, a metal fireplace and a concealed tv
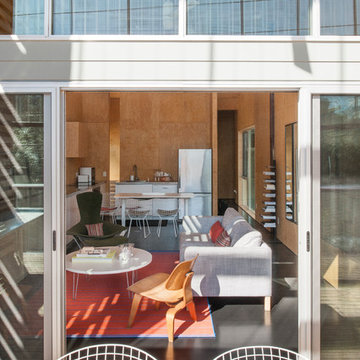
The glass sliding door allows natural air and sunlight to enter the house. When it is open, the living room is extended to the balcony. Residents gets to have a larger living area without having to air condition the balcony. Photo by Paul Hester.
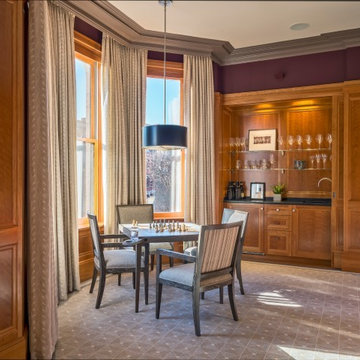
Richard Mandelkorn
Example of a mid-sized classic enclosed carpeted family room library design in Boston with brown walls, a standard fireplace, a stone fireplace and a concealed tv
Example of a mid-sized classic enclosed carpeted family room library design in Boston with brown walls, a standard fireplace, a stone fireplace and a concealed tv
Living Space with Brown Walls and a Concealed TV Ideas
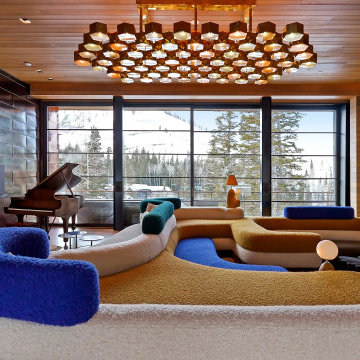
Situated amongst walls of glass, this expansive living room features motorized sliding glass doors that open right up to a wraparound terrace and scenic landscape.
Custom windows, doors, and hardware designed and furnished by Thermally Broken Steel USA.
Other sources:
Beehive Chandelier by Galerie Glustin.
Custom bouclé sofa by Jouffre.
Custom coffee table by Newell Design Studios.
Lamps by Eny Lee Parker.
7









