Living Space with No TV Ideas
Refine by:
Budget
Sort by:Popular Today
81 - 100 of 26,279 photos
Item 1 of 3
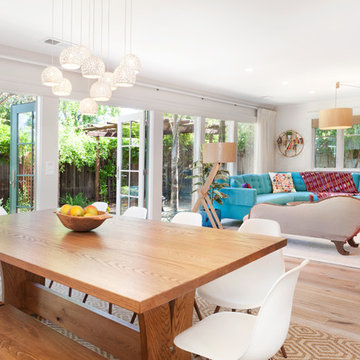
Down-to-studs remodel and second floor addition. The original house was a simple plain ranch house with a layout that didn’t function well for the family. We changed the house to a contemporary Mediterranean with an eclectic mix of details. Space was limited by City Planning requirements so an important aspect of the design was to optimize every bit of space, both inside and outside. The living space extends out to functional places in the back and front yards: a private shaded back yard and a sunny seating area in the front yard off the kitchen where neighbors can easily mingle with the family. A Japanese bath off the master bedroom upstairs overlooks a private roof deck which is screened from neighbors’ views by a trellis with plants growing from planter boxes and with lanterns hanging from a trellis above.
Photography by Kurt Manley.
https://saikleyarchitects.com/portfolio/modern-mediterranean/
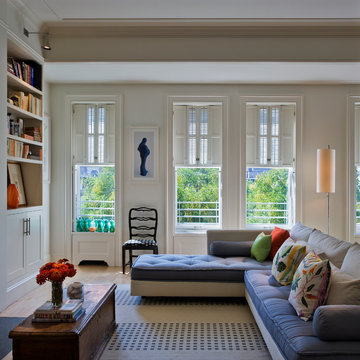
Francis Dzikowski
Inspiration for a mid-sized transitional formal and enclosed light wood floor and beige floor living room remodel in New York with white walls and no tv
Inspiration for a mid-sized transitional formal and enclosed light wood floor and beige floor living room remodel in New York with white walls and no tv
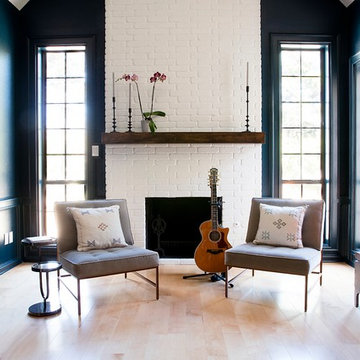
While the bathroom portion of this project has received press and accolades, the other aspects of this renovation are just as spectacular. Unique and colorful elements reside throughout this home, along with stark paint contrasts and patterns galore.
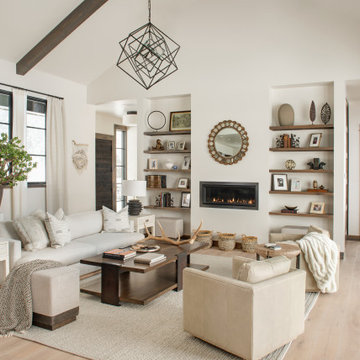
Living room - contemporary formal light wood floor and beige floor living room idea in Other with white walls, a ribbon fireplace and no tv
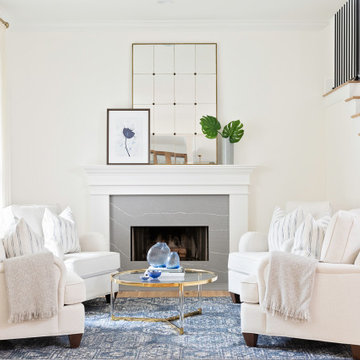
living room
Living room - mid-sized transitional formal and open concept light wood floor and brown floor living room idea in Orlando with white walls, a standard fireplace, a tile fireplace and no tv
Living room - mid-sized transitional formal and open concept light wood floor and brown floor living room idea in Orlando with white walls, a standard fireplace, a tile fireplace and no tv
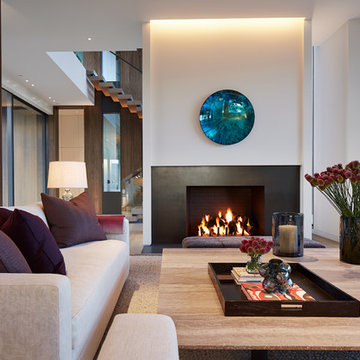
Steve Hall Hedrich Blessing
Trendy open concept light wood floor and beige floor living room photo in Denver with white walls, a standard fireplace, a metal fireplace and no tv
Trendy open concept light wood floor and beige floor living room photo in Denver with white walls, a standard fireplace, a metal fireplace and no tv
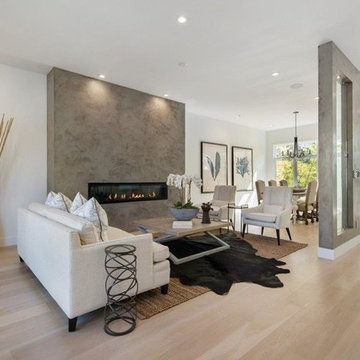
Large transitional formal and open concept light wood floor and beige floor living room photo in San Francisco with white walls, a ribbon fireplace, a concrete fireplace and no tv
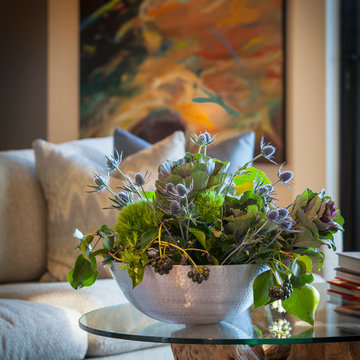
Scott Hargis Photography
Example of a trendy formal and open concept light wood floor living room design in San Francisco with beige walls and no tv
Example of a trendy formal and open concept light wood floor living room design in San Francisco with beige walls and no tv
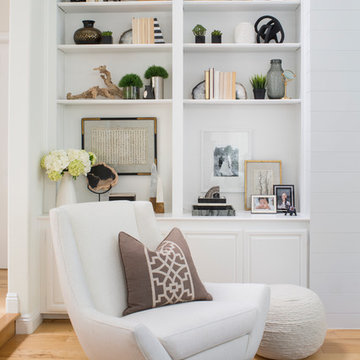
Meghan Bob Photography
Living room - mid-sized transitional open concept light wood floor and brown floor living room idea in Los Angeles with white walls, a two-sided fireplace, a stone fireplace and no tv
Living room - mid-sized transitional open concept light wood floor and brown floor living room idea in Los Angeles with white walls, a two-sided fireplace, a stone fireplace and no tv
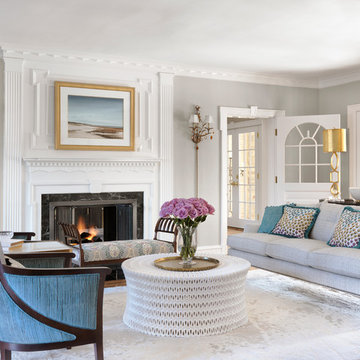
Alise O'Brien Photography
Example of a classic formal and enclosed light wood floor living room design in St Louis with gray walls, a standard fireplace, a stone fireplace and no tv
Example of a classic formal and enclosed light wood floor living room design in St Louis with gray walls, a standard fireplace, a stone fireplace and no tv
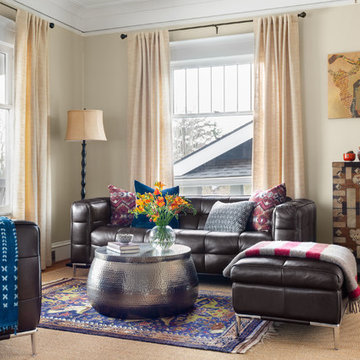
WE Studio Photography
Mid-sized eclectic light wood floor living room photo in Seattle with beige walls and no tv
Mid-sized eclectic light wood floor living room photo in Seattle with beige walls and no tv
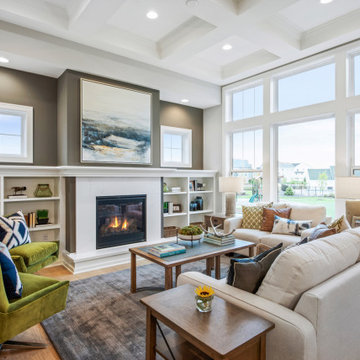
1800 Model - Village Collection
Pricing, floorplans, virtual tours, community information & more at https://www.robertthomashomes.com/
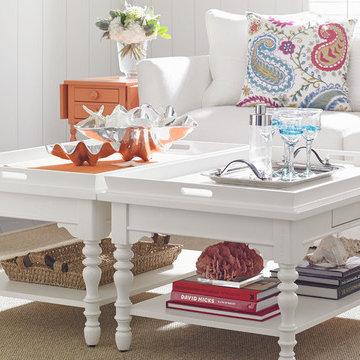
Coastal Living by Stanley Hooker
Mid-sized beach style formal and open concept light wood floor living room photo in Orlando with white walls, no fireplace and no tv
Mid-sized beach style formal and open concept light wood floor living room photo in Orlando with white walls, no fireplace and no tv
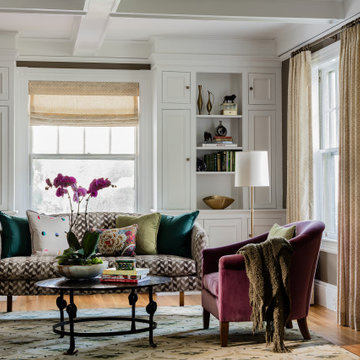
Formal living area
Inspiration for a large transitional formal and open concept light wood floor and brown floor living room remodel in Boston with gray walls and no tv
Inspiration for a large transitional formal and open concept light wood floor and brown floor living room remodel in Boston with gray walls and no tv
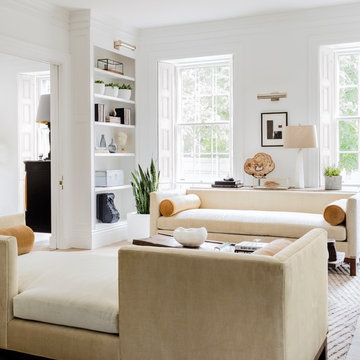
Governor's House Living Room by Lisa Tharp. 2019 Bulfinch Award - Interior Design. Photo by Michael J. Lee
Living room - transitional open concept light wood floor and gray floor living room idea with white walls, a standard fireplace, a stone fireplace and no tv
Living room - transitional open concept light wood floor and gray floor living room idea with white walls, a standard fireplace, a stone fireplace and no tv
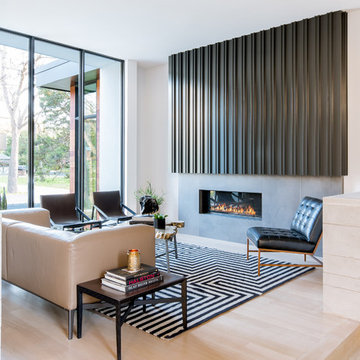
Living room - contemporary formal and open concept light wood floor and beige floor living room idea in Dallas with white walls, a ribbon fireplace, a concrete fireplace and no tv
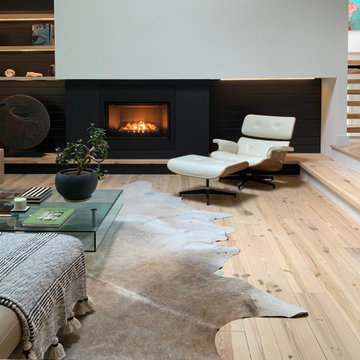
Inspiration for a large contemporary open concept light wood floor and beige floor living room remodel in New York with white walls, a standard fireplace, a metal fireplace and no tv
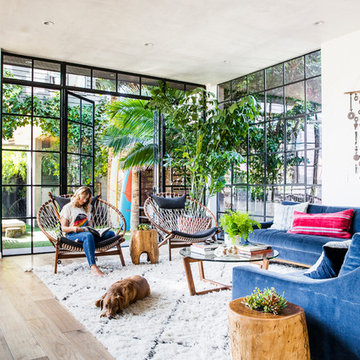
Inspiration for a coastal formal and open concept light wood floor living room remodel in Other with white walls, no fireplace and no tv

Example of a huge mid-century modern enclosed light wood floor and white floor family room design in Austin with white walls, a standard fireplace and no tv
Living Space with No TV Ideas
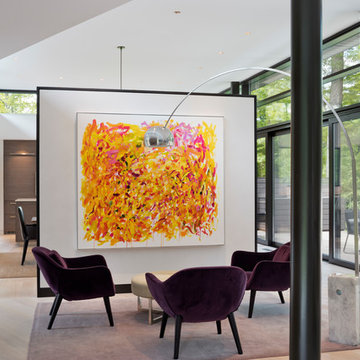
Architect: Amanda Martocchio Architecture & Design
Photography: Michael Moran
Project Year:2016
This LEED-certified project was a substantial rebuild of a 1960's home, preserving the original foundation to the extent possible, with a small amount of new area, a reconfigured floor plan, and newly envisioned massing. The design is simple and modern, with floor to ceiling glazing along the rear, connecting the interior living spaces to the landscape. The design process was informed by building science best practices, including solar orientation, triple glazing, rain-screen exterior cladding, and a thermal envelope that far exceeds code requirements.
5









