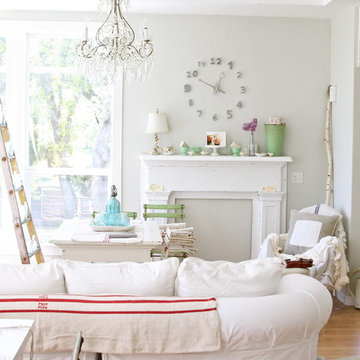Living Space with No TV Ideas
Refine by:
Budget
Sort by:Popular Today
61 - 80 of 26,279 photos
Item 1 of 3
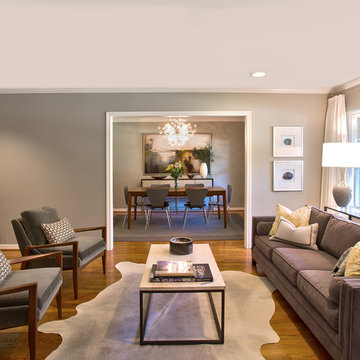
Melissa Lodes
Example of a mid-sized trendy enclosed light wood floor and brown floor living room design in Houston with beige walls, no fireplace and no tv
Example of a mid-sized trendy enclosed light wood floor and brown floor living room design in Houston with beige walls, no fireplace and no tv
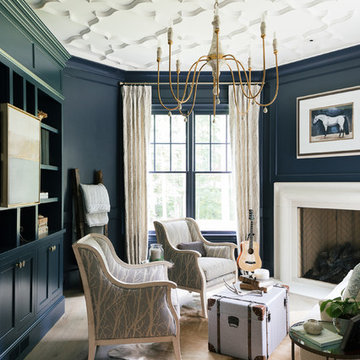
Large transitional formal and enclosed light wood floor and brown floor living room photo in Atlanta with blue walls, a standard fireplace, a plaster fireplace and no tv
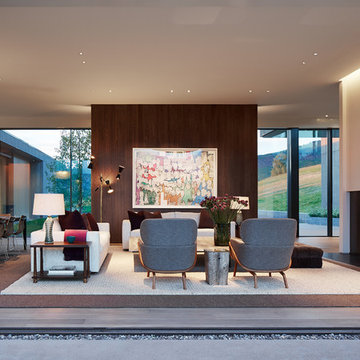
Steve Hall Hedrich Blessing
Example of a trendy open concept light wood floor and beige floor living room design in Denver with white walls, a standard fireplace, a metal fireplace and no tv
Example of a trendy open concept light wood floor and beige floor living room design in Denver with white walls, a standard fireplace, a metal fireplace and no tv
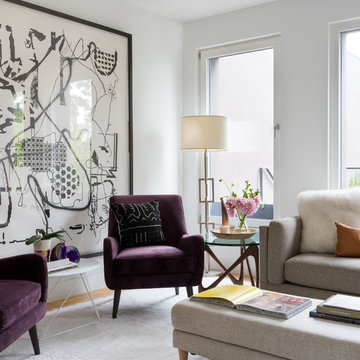
This wide, open-plan living area showcases a multitude of the client's large-scale contemporary art collection, so its interior styling had to be minimalistic, clean & precise. Photo by Claire Esparros.
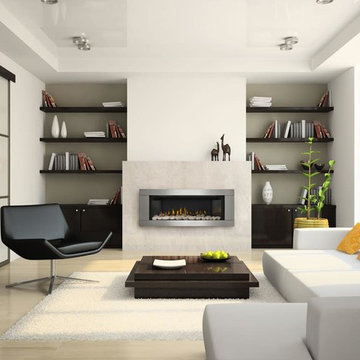
*Authorized Napoleon Fireplaces & Grills Dealer* http://www.heritagefireplace.com/
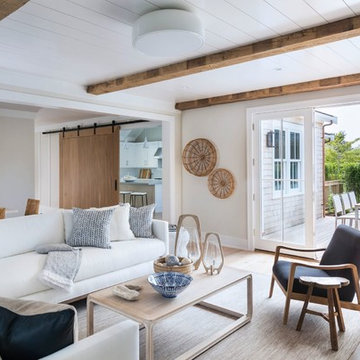
Example of a large beach style open concept light wood floor and beige floor family room design in Providence with beige walls, a standard fireplace and no tv
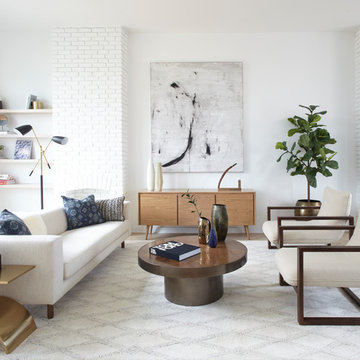
Living room - contemporary open concept light wood floor and beige floor living room idea in Other with white walls, a standard fireplace, a brick fireplace and no tv
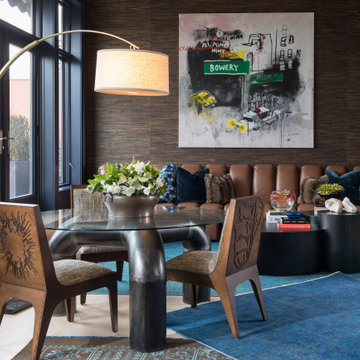
Contemporary living area with a large Anthony Lister painting that anchors the living space and pairs perfectly with custom graphic game chairs, steel tables, layered rugs, and lapis grasscloth. Custom zipper sofa adds the perfect modern touch to this historic yet eclectic space.

Example of a mid-sized classic formal and enclosed light wood floor, coffered ceiling and wallpaper living room design in Seattle with yellow walls, a standard fireplace, a tile fireplace and no tv
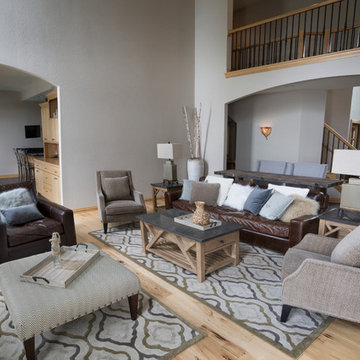
Designer: Dawn Adamec | Photographer: Sarah Utech
Inspiration for a large coastal loft-style and formal light wood floor and beige floor living room remodel in Milwaukee with gray walls, a standard fireplace, a brick fireplace and no tv
Inspiration for a large coastal loft-style and formal light wood floor and beige floor living room remodel in Milwaukee with gray walls, a standard fireplace, a brick fireplace and no tv
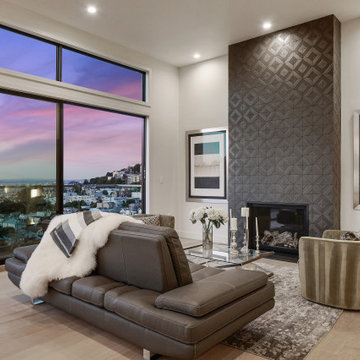
For our client, who had previous experience working with architects, we enlarged, completely gutted and remodeled this Twin Peaks diamond in the rough. The top floor had a rear-sloping ceiling that cut off the amazing view, so our first task was to raise the roof so the great room had a uniformly high ceiling. Clerestory windows bring in light from all directions. In addition, we removed walls, combined rooms, and installed floor-to-ceiling, wall-to-wall sliding doors in sleek black aluminum at each floor to create generous rooms with expansive views. At the basement, we created a full-floor art studio flooded with light and with an en-suite bathroom for the artist-owner. New exterior decks, stairs and glass railings create outdoor living opportunities at three of the four levels. We designed modern open-riser stairs with glass railings to replace the existing cramped interior stairs. The kitchen features a 16 foot long island which also functions as a dining table. We designed a custom wall-to-wall bookcase in the family room as well as three sleek tiled fireplaces with integrated bookcases. The bathrooms are entirely new and feature floating vanities and a modern freestanding tub in the master. Clean detailing and luxurious, contemporary finishes complete the look.
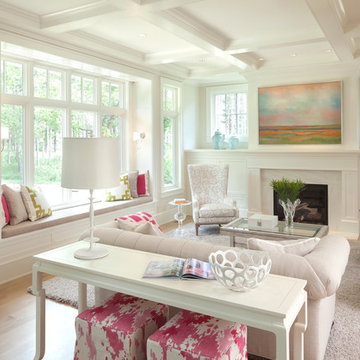
Steve Henke
Mid-sized elegant formal and enclosed light wood floor living room photo in Minneapolis with beige walls, a standard fireplace, a stone fireplace and no tv
Mid-sized elegant formal and enclosed light wood floor living room photo in Minneapolis with beige walls, a standard fireplace, a stone fireplace and no tv
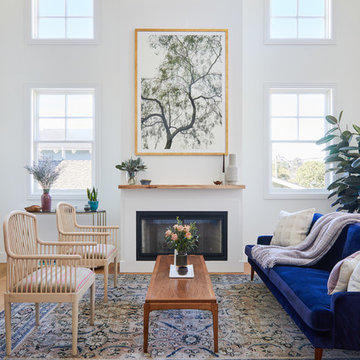
Designer- Mandy Cheng
Living room - mid-sized coastal formal light wood floor living room idea in Los Angeles with white walls, a ribbon fireplace, a metal fireplace and no tv
Living room - mid-sized coastal formal light wood floor living room idea in Los Angeles with white walls, a ribbon fireplace, a metal fireplace and no tv
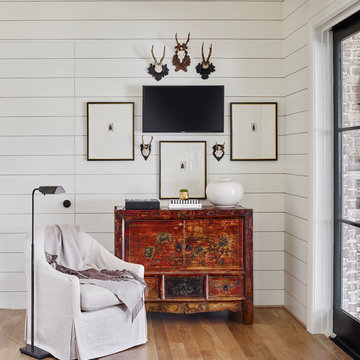
Emily Followill
Living room library - mid-sized transitional open concept light wood floor and beige floor living room library idea in Atlanta with white walls, no fireplace and no tv
Living room library - mid-sized transitional open concept light wood floor and beige floor living room library idea in Atlanta with white walls, no fireplace and no tv
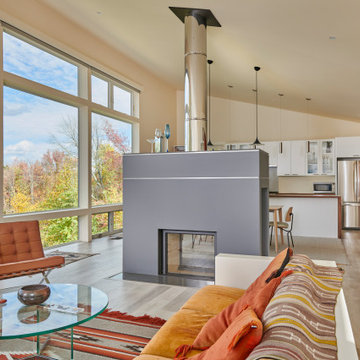
Living room with modern double-sided fireplace
Living room library - large contemporary open concept light wood floor and gray floor living room library idea in Boston with white walls, a two-sided fireplace, a tile fireplace and no tv
Living room library - large contemporary open concept light wood floor and gray floor living room library idea in Boston with white walls, a two-sided fireplace, a tile fireplace and no tv

Huge farmhouse open concept light wood floor and beige floor living room photo in Salt Lake City with a music area, white walls, no fireplace and no tv
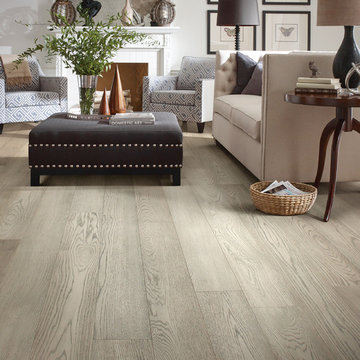
Large transitional formal and open concept light wood floor living room photo in Denver with white walls, a standard fireplace and no tv
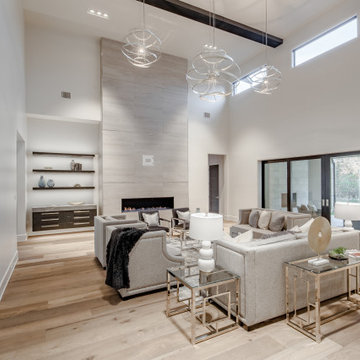
Inspiration for a huge transitional formal and open concept light wood floor and beige floor living room remodel in Dallas with white walls and no tv
Living Space with No TV Ideas
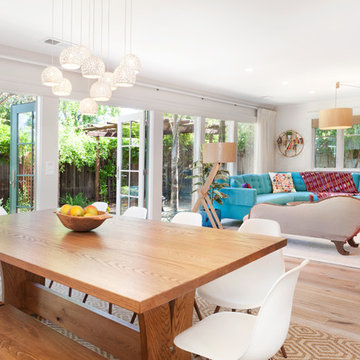
Down-to-studs remodel and second floor addition. The original house was a simple plain ranch house with a layout that didn’t function well for the family. We changed the house to a contemporary Mediterranean with an eclectic mix of details. Space was limited by City Planning requirements so an important aspect of the design was to optimize every bit of space, both inside and outside. The living space extends out to functional places in the back and front yards: a private shaded back yard and a sunny seating area in the front yard off the kitchen where neighbors can easily mingle with the family. A Japanese bath off the master bedroom upstairs overlooks a private roof deck which is screened from neighbors’ views by a trellis with plants growing from planter boxes and with lanterns hanging from a trellis above.
Photography by Kurt Manley.
https://saikleyarchitects.com/portfolio/modern-mediterranean/
4










