Living Space with White Walls Ideas
Refine by:
Budget
Sort by:Popular Today
121 - 140 of 3,169 photos
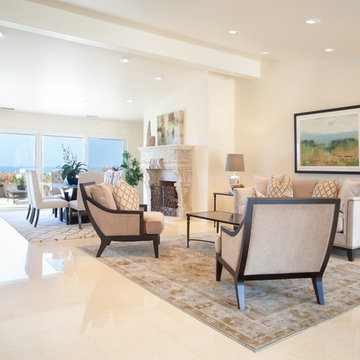
Example of a large beach style open concept marble floor living room design in Orange County with white walls
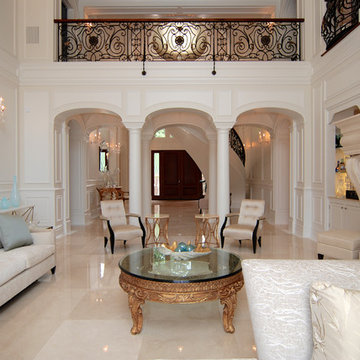
For this commission the client hired us to do the interiors of their new home which was under construction. The style of the house was very traditional however the client wanted the interiors to be transitional, a mixture of contemporary with more classic design. We assisted the client in all of the material, fixture, lighting, cabinetry and built-in selections for the home. The floors throughout the first floor of the home are a creme marble in different patterns to suit the particular room; the dining room has a marble mosaic inlay in the tradition of an oriental rug. The ground and second floors are hardwood flooring with a herringbone pattern in the bedrooms. Each of the seven bedrooms has a custom ensuite bathroom with a unique design. The master bathroom features a white and gray marble custom inlay around the wood paneled tub which rests below a venetian plaster domes and custom glass pendant light. We also selected all of the furnishings, wall coverings, window treatments, and accessories for the home. Custom draperies were fabricated for the sitting room, dining room, guest bedroom, master bedroom, and for the double height great room. The client wanted a neutral color scheme throughout the ground floor; fabrics were selected in creams and beiges in many different patterns and textures. One of the favorite rooms is the sitting room with the sculptural white tete a tete chairs. The master bedroom also maintains a neutral palette of creams and silver including a venetian mirror and a silver leafed folding screen. Additional unique features in the home are the layered capiz shell walls at the rear of the great room open bar, the double height limestone fireplace surround carved in a woven pattern, and the stained glass dome at the top of the vaulted ceilings in the great room.
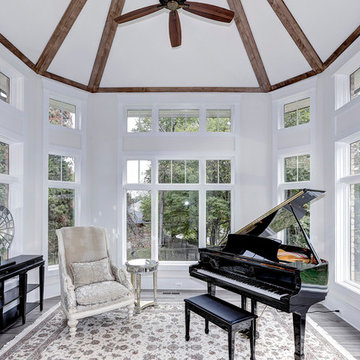
Mid-sized transitional enclosed marble floor living room photo in DC Metro with a music area, white walls and no tv
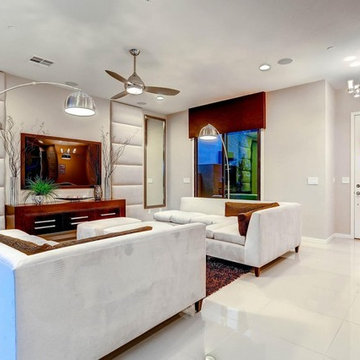
Example of a large trendy formal and enclosed marble floor and white floor living room design in Other with white walls, a media wall and no fireplace
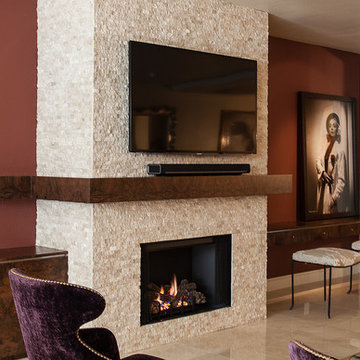
RJohnston Interiors designed custom built-ins for this gorgeous focal wall. Extra stools tuck underneach the floating counter ready to pull up for extra seating.
Izumi Tanaka Photography
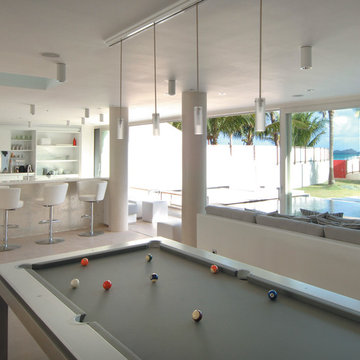
Luxury White family room, media room overlooking outdoor pool. Minimal White matt rail with stainless legs, white leather pockets and grey billiard fabric. A seamless blend.
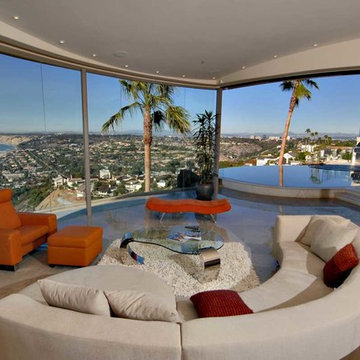
Yet another living area - this one with semi-circular mid-century sofa and a view of the negative edge pool.
Living room - contemporary marble floor living room idea in San Diego with white walls
Living room - contemporary marble floor living room idea in San Diego with white walls
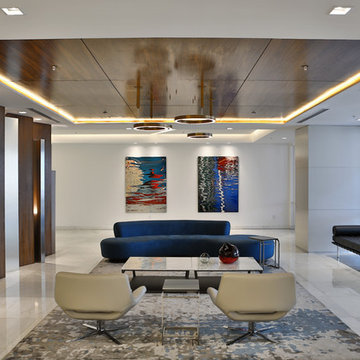
Living room - mid-sized contemporary formal and open concept marble floor and white floor living room idea in Miami with white walls, no fireplace and no tv
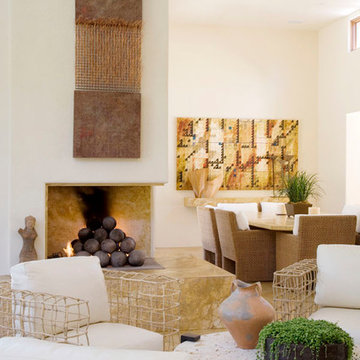
Inspiration for a large timeless formal and open concept marble floor and brown floor living room remodel in San Diego with white walls, a two-sided fireplace and a plaster fireplace
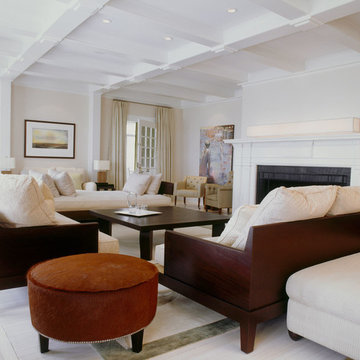
A tranquil color palette of neutrals, greens, and lavender was used to transform the estate into a glamorous and relaxing beachside home. The elegant arrangement of the colors, furniture, and pieces of art look natural and livable. The soft colors, fabrics, accessories, and art play all pull together to create this sophisticated home that also offers a lot of warmth and comfort.
Project completed by New York interior design firm Betty Wasserman Art & Interiors, which serves New York City, as well as across the tri-state area and in The Hamptons.
For more about Betty Wasserman, click here: https://www.bettywasserman.com/
To learn more about this project, click here: https://www.bettywasserman.com/spaces/hamptons-estate/
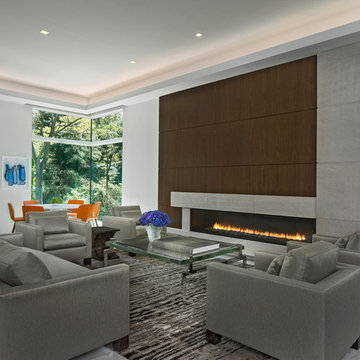
Living room - mid-sized contemporary formal and open concept marble floor and gray floor living room idea in Detroit with white walls, a wood fireplace surround and a concealed tv
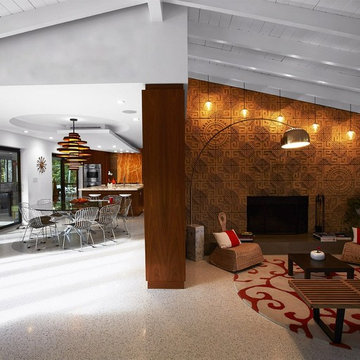
Example of a large trendy open concept marble floor living room library design in Miami with white walls, no fireplace and a tv stand
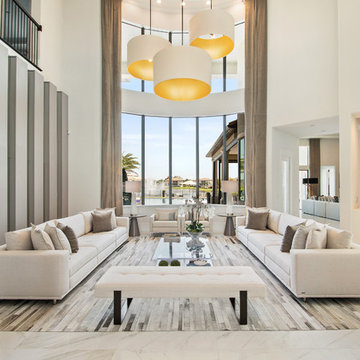
Inspiration for a large modern marble floor living room remodel in Orlando with white walls
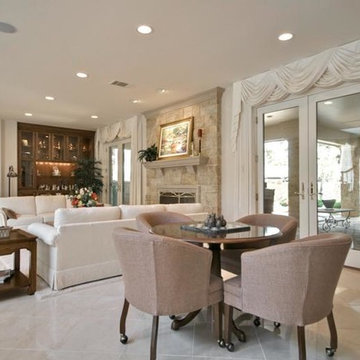
This elegant living room features polished marble floors, Lueders Limstone fireplace and cast stone mantel and maple display cabinets. This room is a beautiful view of the swimming pool and landscaped courtyard.
Builders Ron and Fred Parker lead the building and design along with interior designer, Lila Parker ASID to completely renovate and redesign this beautiful home.
Photo Credit: Paul Stoppi
The living room in a private residence at the Icon Brickell condominiums in Miami, FL
This shot of the great room shows blue and silver hues from the city view, this was the main point of the residence that we wanted to highlight. If you compare this image to the before picture of the great room, you'll see that we hid the column in the corner by covering it with mirrors from the floor to the ceiling. We followed the cool color palette by choosing white and silver furniture and an area rug. The gold as you can clearly see in this photo however was used to warm up the room.
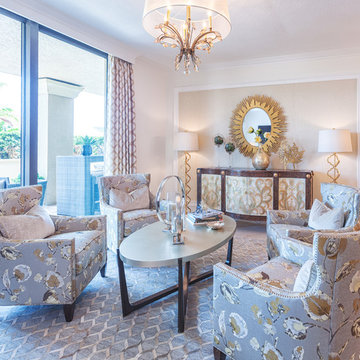
Photo credit: Larry Schultz
Living room - mid-sized transitional open concept marble floor living room idea in Miami with white walls
Living room - mid-sized transitional open concept marble floor living room idea in Miami with white walls
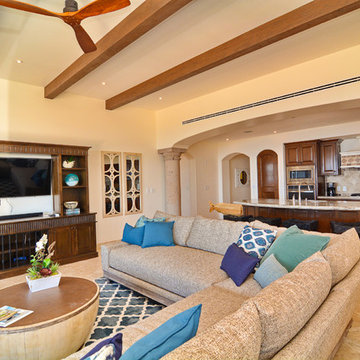
All of the pieces in this photo can be found on www.phcollection.com The upholstery is bench made in california and can be made in any configuration. The case goods can be specified in any dimensions and there are over 100 finishes and fabrics to choose from.
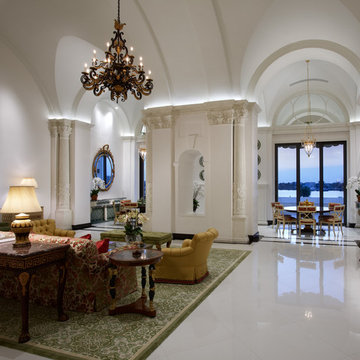
Example of a classic formal marble floor living room design in Miami with white walls
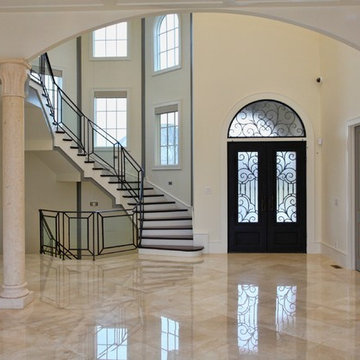
This modern mansion has a grand entrance indeed. To the right is a glorious 3 story stairway with custom iron and glass stair rail. The dining room has dramatic black and gold metallic accents. To the left is a home office, entrance to main level master suite and living area with SW0077 Classic French Gray fireplace wall highlighted with golden glitter hand applied by an artist. Light golden crema marfil stone tile floors, columns and fireplace surround add warmth. The chandelier is surrounded by intricate ceiling details. Just around the corner from the elevator we find the kitchen with large island, eating area and sun room. The SW 7012 Creamy walls and SW 7008 Alabaster trim and ceilings calm the beautiful home.
Living Space with White Walls Ideas

We love this living room's arched entryways, vaulted ceilings, ceiling detail, and pocket doors.
Huge tuscan open concept marble floor, multicolored floor, coffered ceiling and wall paneling family room photo in Phoenix with white walls, a standard fireplace, a stone fireplace and no tv
Huge tuscan open concept marble floor, multicolored floor, coffered ceiling and wall paneling family room photo in Phoenix with white walls, a standard fireplace, a stone fireplace and no tv
7









