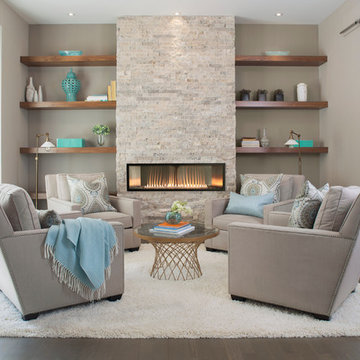Living Space Ideas
Refine by:
Budget
Sort by:Popular Today
2081 - 2100 of 2,715,234 photos
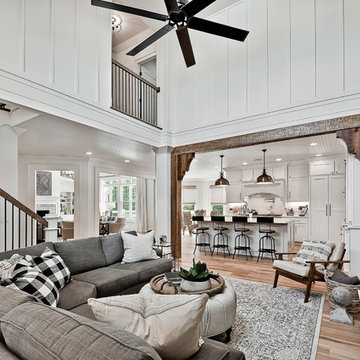
Celtic Construction
Inspiration for a country open concept medium tone wood floor and brown floor living room remodel in Other with white walls, a standard fireplace and a wall-mounted tv
Inspiration for a country open concept medium tone wood floor and brown floor living room remodel in Other with white walls, a standard fireplace and a wall-mounted tv
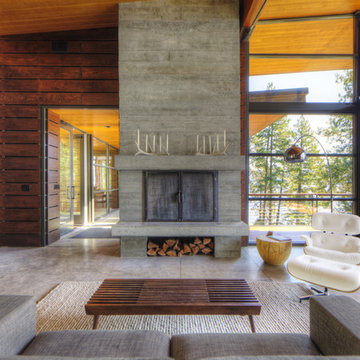
The goal of the project was to create a modern log cabin on Coeur D’Alene Lake in North Idaho. Uptic Studios considered the combined occupancy of two families, providing separate spaces for privacy and common rooms that bring everyone together comfortably under one roof. The resulting 3,000-square-foot space nestles into the site overlooking the lake. A delicate balance of natural materials and custom amenities fill the interior spaces with stunning views of the lake from almost every angle.
The whole project was featured in Jan/Feb issue of Design Bureau Magazine.
See the story here:
http://www.wearedesignbureau.com/projects/cliff-family-robinson/
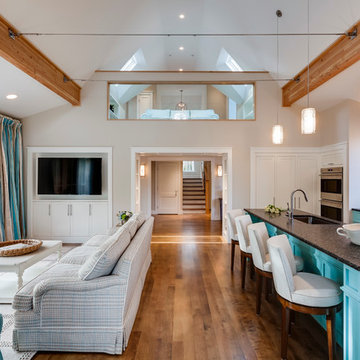
Design Build Phi Builders + Architects
Custom Cabinetry Phi Builders + Architects
Sarah Szwajkos Photography
Cabinet Paint - Benjamin Moore Spectra Blue
Trim Paint - Benjamin Moore Cotton Balls
Wall Paint - Benjamin Moore Winds Breath
Find the right local pro for your project
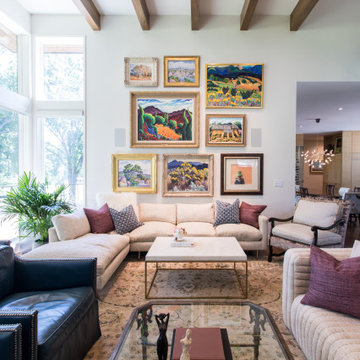
Photos by Emma Jensen, https://emmafjensenphoto.myportfolio.com/ Traditional elements blend beautifully w/ modern architecture
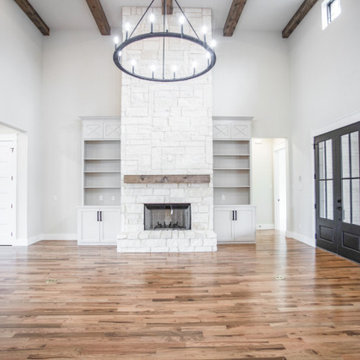
Large country open concept medium tone wood floor and brown floor living room photo in Dallas with gray walls, a standard fireplace, a stone fireplace and no tv
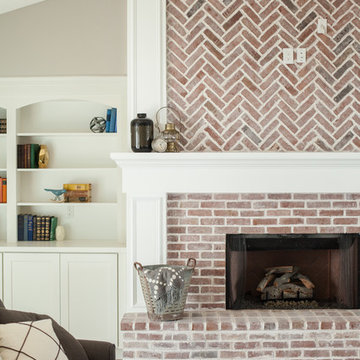
Ace and Whim Photography
Staging by Fallon Liles
Example of a mid-sized classic open concept light wood floor family room design in Phoenix with gray walls, a standard fireplace, a brick fireplace and a wall-mounted tv
Example of a mid-sized classic open concept light wood floor family room design in Phoenix with gray walls, a standard fireplace, a brick fireplace and a wall-mounted tv

Sponsored
Plain City, OH
Kuhns Contracting, Inc.
Central Ohio's Trusted Home Remodeler Specializing in Kitchens & Baths

Living room - traditional formal medium tone wood floor and blue floor living room idea in Minneapolis with beige walls, a standard fireplace, a stone fireplace and a concealed tv
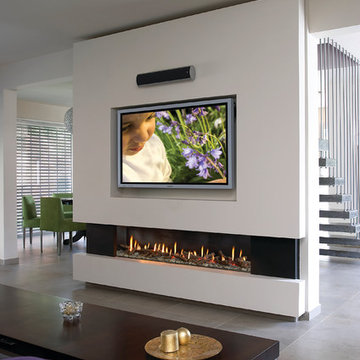
Easy to maintain and many options available to fit your needs, there is an Ortal fireplace for everyone. This front-facing fireplace can easily coordinate with any design scheme. Here it matches great with the metallics and pops of color.
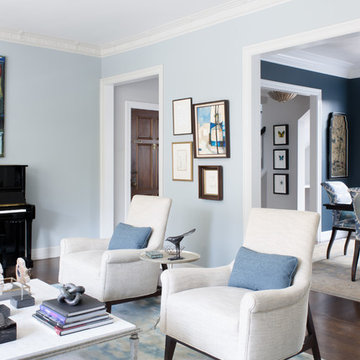
Suzanne Scott
Example of a mid-sized transitional formal and open concept dark wood floor and brown floor living room design in San Francisco with blue walls
Example of a mid-sized transitional formal and open concept dark wood floor and brown floor living room design in San Francisco with blue walls
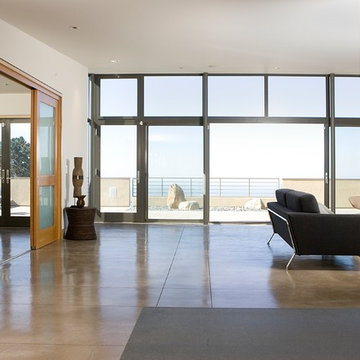
The Golden Gate Bridge is directly ahead through the tall glass window wall, and to the right is the open living room, to the left the dining room, all sitting on polished custom colored radiant heated concrete floors.
Photo Credit: John Sutton Photography
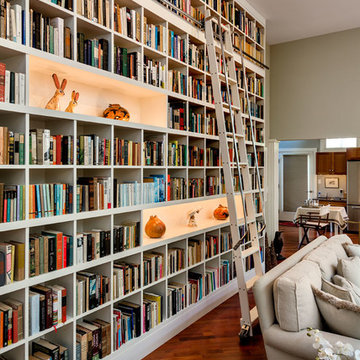
Inspiration for a contemporary medium tone wood floor living room library remodel in Burlington with green walls
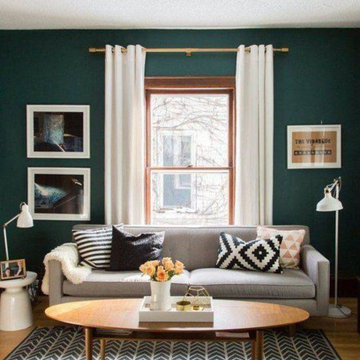
Mid-sized transitional formal and enclosed dark wood floor and brown floor living room photo in Los Angeles with blue walls

photography by Jennifer Hughes
Example of a large country open concept dark wood floor and brown floor family room design in DC Metro with gray walls, a standard fireplace, a stone fireplace and a wall-mounted tv
Example of a large country open concept dark wood floor and brown floor family room design in DC Metro with gray walls, a standard fireplace, a stone fireplace and a wall-mounted tv
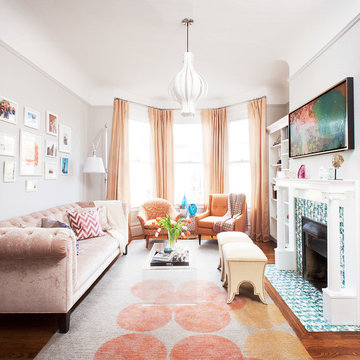
The living room is home to a custom, blush-velvet Chesterfield sofa and pale-pink silk drapes. The clear, waterfall coffee table was selected to keep the space open, while the Moroccan storage ottomans were used to store toys and provide additional seating.
Photos: Caren Alpert
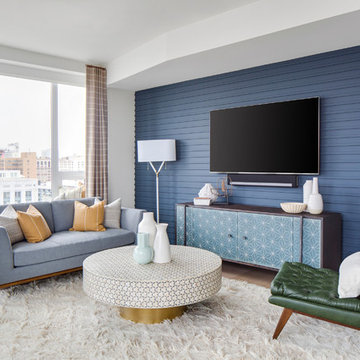
Living room - large 1960s open concept and formal light wood floor and beige floor living room idea in Los Angeles with blue walls and a wall-mounted tv
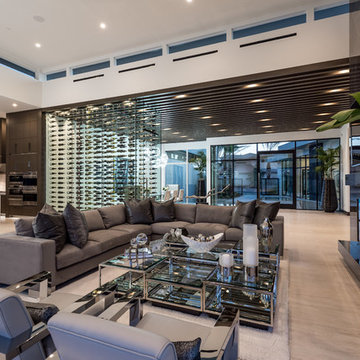
Open Concept Great Room with Custom Sectional and Custom Fireplace
Example of a large trendy open concept beige floor and light wood floor family room design in Las Vegas with a stone fireplace, a wall-mounted tv, a bar, white walls and a ribbon fireplace
Example of a large trendy open concept beige floor and light wood floor family room design in Las Vegas with a stone fireplace, a wall-mounted tv, a bar, white walls and a ribbon fireplace
Living Space Ideas
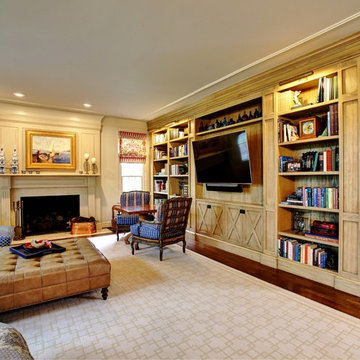
Sponsored
Columbus, OH
Snider & Metcalf Interior Design, LTD
Leading Interior Designers in Columbus, Ohio & Ponte Vedra, Florida
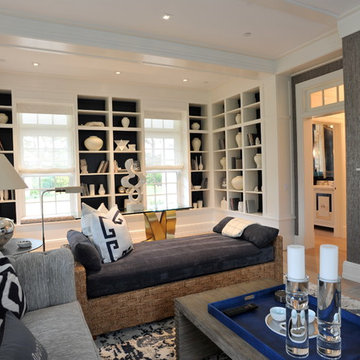
Photo by Tony Lopez / East End Film & Digital
Mid-sized transitional formal and enclosed light wood floor and beige floor living room photo in New York with white walls, no fireplace and no tv
Mid-sized transitional formal and enclosed light wood floor and beige floor living room photo in New York with white walls, no fireplace and no tv

Photography: Marc Angelo Ramos
Elegant family room photo in San Francisco with beige walls
Elegant family room photo in San Francisco with beige walls
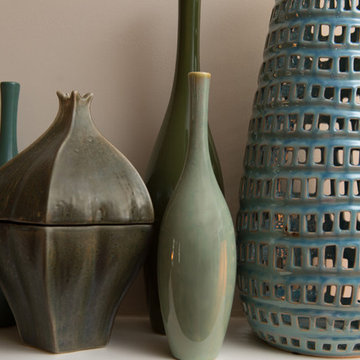
LIVING ROOM - HUES OF BLUES AND GREENS – Sea Glass inspired color scheme for contemporary living room. Sources include: Collection of Juggler Vases by Global Views; #Liepold_Design Group; Photo credit #IraCaselPhotography
105










