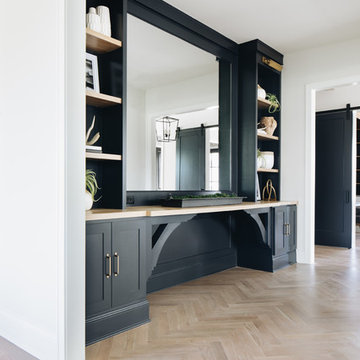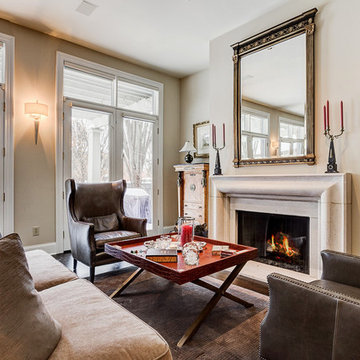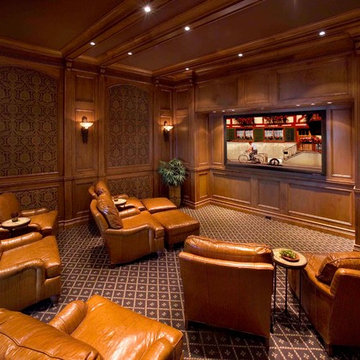Living Space Ideas
Refine by:
Budget
Sort by:Popular Today
2141 - 2160 of 2,715,308 photos
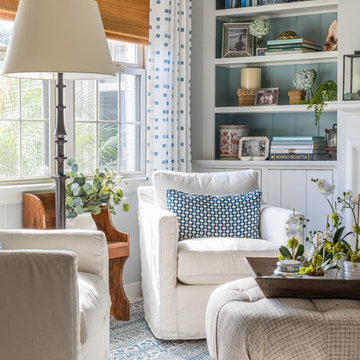
Jesse Prezza Photography
Living room - farmhouse living room idea in Jacksonville
Living room - farmhouse living room idea in Jacksonville
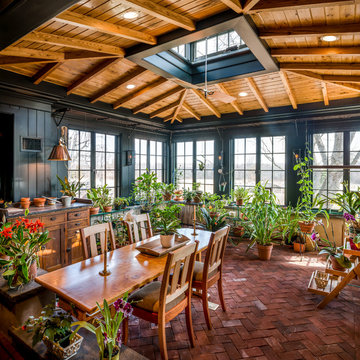
Angle Eye Photography
Sunroom - large traditional brick floor and red floor sunroom idea in Philadelphia with no fireplace and a skylight
Sunroom - large traditional brick floor and red floor sunroom idea in Philadelphia with no fireplace and a skylight

All Cedar Log Cabin the beautiful pines of AZ
Photos by Mark Boisclair
Large mountain style open concept slate floor and gray floor living room photo in Phoenix with a standard fireplace, a stone fireplace, brown walls and a wall-mounted tv
Large mountain style open concept slate floor and gray floor living room photo in Phoenix with a standard fireplace, a stone fireplace, brown walls and a wall-mounted tv
Find the right local pro for your project
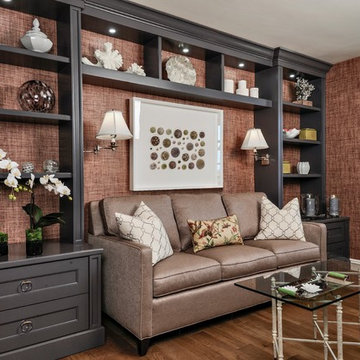
Family room - mid-sized transitional dark wood floor family room idea in Miami with brown walls and no fireplace
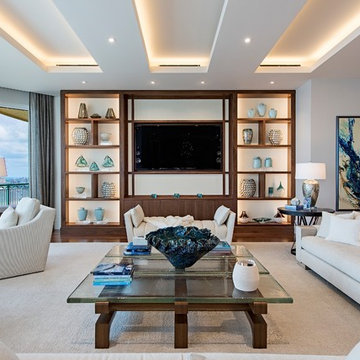
Living room - contemporary formal and open concept dark wood floor and brown floor living room idea in Philadelphia with white walls and a media wall
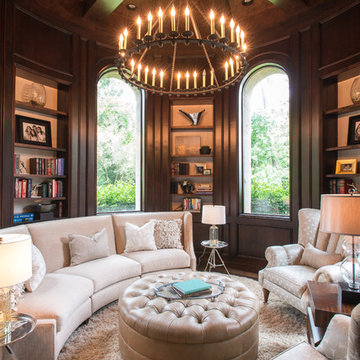
Elegant formal and enclosed carpeted and brown floor living room photo in Houston with brown walls, no fireplace and no tv

Sponsored
Columbus, OH
We Design, Build and Renovate
CHC & Family Developments
Industry Leading General Contractors in Franklin County, Ohio

We worked on a complete remodel of this home. We modified the entire floor plan as well as stripped the home down to drywall and wood studs. All finishes are new, including a brand new kitchen that was the previous living room.
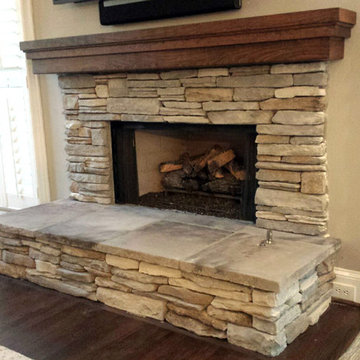
Raised hearth and cherry shelf mantle.
Inspiration for a rustic dark wood floor and brown floor family room remodel in Atlanta with a standard fireplace, a stone fireplace, beige walls and a wall-mounted tv
Inspiration for a rustic dark wood floor and brown floor family room remodel in Atlanta with a standard fireplace, a stone fireplace, beige walls and a wall-mounted tv

This Neo-prairie style home with its wide overhangs and well shaded bands of glass combines the openness of an island getaway with a “C – shaped” floor plan that gives the owners much needed privacy on a 78’ wide hillside lot. Photos by James Bruce and Merrick Ales.
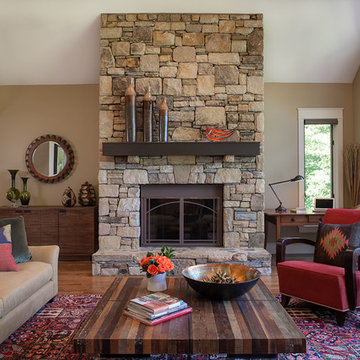
Interior Design: Allard & Roberts Interior Design, Inc.
Builder: Living Stone Construction
Photography: Deborah Scannell
Example of a classic medium tone wood floor living room design in Other with beige walls, a standard fireplace, a stone fireplace and no tv
Example of a classic medium tone wood floor living room design in Other with beige walls, a standard fireplace, a stone fireplace and no tv
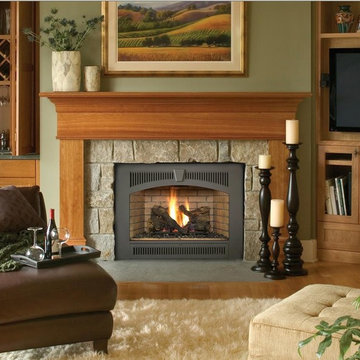
Living room - large transitional open concept medium tone wood floor and brown floor living room idea in Seattle with green walls, a standard fireplace, a stone fireplace and a wall-mounted tv
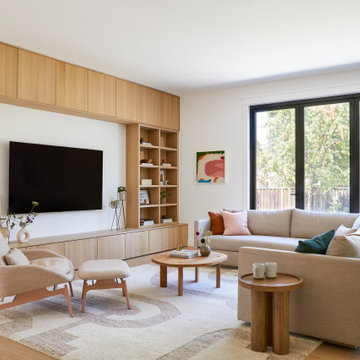
Inspiration for a large scandinavian open concept light wood floor and brown floor family room remodel in San Francisco with white walls, no fireplace and a wall-mounted tv
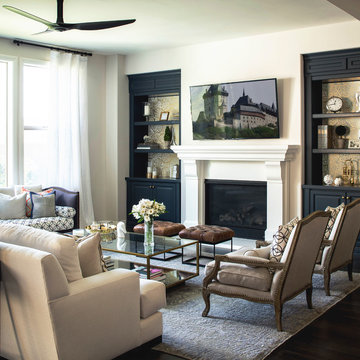
Example of a large classic open concept dark wood floor family room design in San Diego with white walls, a standard fireplace, a plaster fireplace and a wall-mounted tv
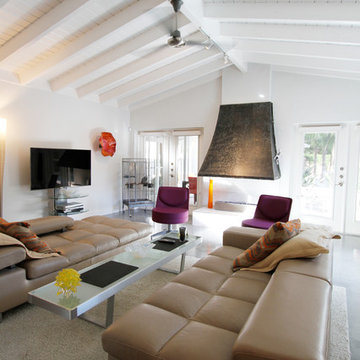
Example of a large 1950s open concept concrete floor and gray floor family room design in Tampa with white walls, a two-sided fireplace and a wall-mounted tv
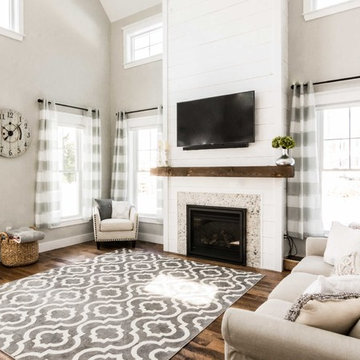
This 3,036 sq. ft custom farmhouse has layers of character on the exterior with metal roofing, cedar impressions and board and batten siding details. Inside, stunning hickory storehouse plank floors cover the home as well as other farmhouse inspired design elements such as sliding barn doors. The house has three bedrooms, two and a half bathrooms, an office, second floor laundry room, and a large living room with cathedral ceilings and custom fireplace.
Photos by Tessa Manning
Living Space Ideas
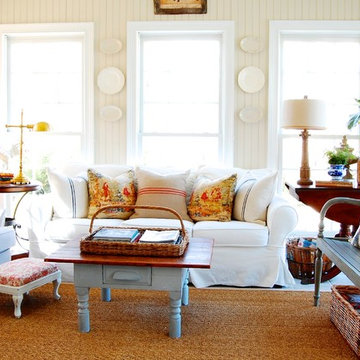
Corynne Pless © 2013 Houzz
Read the Houzz article about this home: http://www.houzz.com/ideabooks/8077146/list/My-Houzz--French-Country-Meets-Southern-Farmhouse-Style-in-Georgia
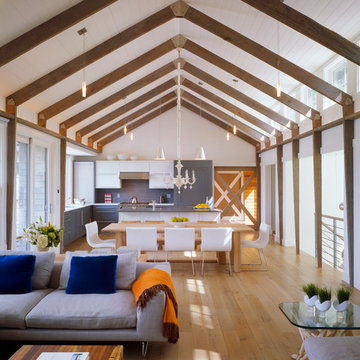
Brian Vanden Brink
Mid-sized beach style open concept light wood floor living room photo in Boston with white walls and no fireplace
Mid-sized beach style open concept light wood floor living room photo in Boston with white walls and no fireplace
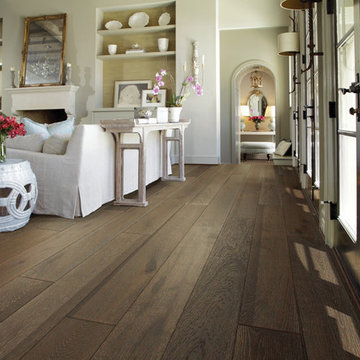
Large transitional formal and open concept medium tone wood floor living room photo in Minneapolis with beige walls, a standard fireplace, a plaster fireplace and no tv
108










