Living Space with a Plaster Fireplace Ideas
Refine by:
Budget
Sort by:Popular Today
1 - 20 of 1,365 photos
Item 1 of 3

2019--Brand new construction of a 2,500 square foot house with 4 bedrooms and 3-1/2 baths located in Menlo Park, Ca. This home was designed by Arch Studio, Inc., David Eichler Photography

David Wakely Photography
While we appreciate your love for our work, and interest in our projects, we are unable to answer every question about details in our photos. Please send us a private message if you are interested in our architectural services on your next project.
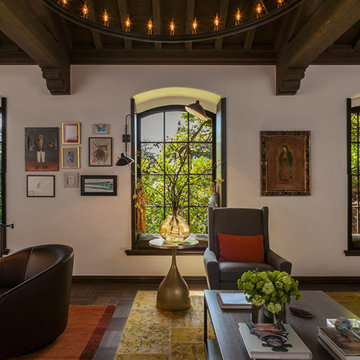
Repeating arched windows with window seating and garden view. Gutterson Craftsman home. Interior design: Kathy Farley of ArtDecor. Photos: Kathryn MacDonald Photography | Web Marketing www.macdonaldphoto.com
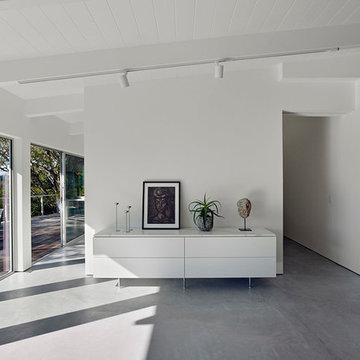
Bruce Damonte
Living room library - mid-sized modern open concept concrete floor living room library idea in San Francisco with a standard fireplace, a plaster fireplace, white walls and no tv
Living room library - mid-sized modern open concept concrete floor living room library idea in San Francisco with a standard fireplace, a plaster fireplace, white walls and no tv
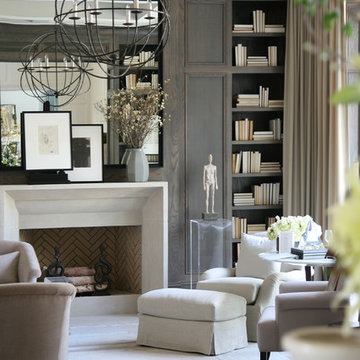
Barbara Brown Photography
Large trendy enclosed dark wood floor living room library photo in Atlanta with brown walls and a plaster fireplace
Large trendy enclosed dark wood floor living room library photo in Atlanta with brown walls and a plaster fireplace
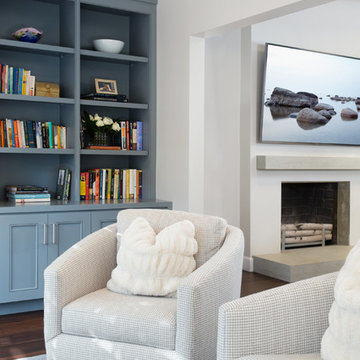
Sun Room / Library / Great Room
Inspiration for a mid-sized transitional open concept dark wood floor and brown floor family room library remodel in Los Angeles with gray walls, a standard fireplace, a plaster fireplace and a wall-mounted tv
Inspiration for a mid-sized transitional open concept dark wood floor and brown floor family room library remodel in Los Angeles with gray walls, a standard fireplace, a plaster fireplace and a wall-mounted tv

Nice 2-story living room filled with natural light
Example of a large country open concept medium tone wood floor, brown floor and exposed beam living room library design in Houston with white walls, a standard fireplace, a plaster fireplace and a concealed tv
Example of a large country open concept medium tone wood floor, brown floor and exposed beam living room library design in Houston with white walls, a standard fireplace, a plaster fireplace and a concealed tv
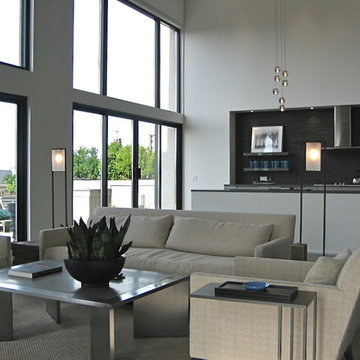
I designed and built this custom Coffee table as well as the pair of elegant floor lamps
for this Bucktown Loft.
© Randall Kramer
Large minimalist open concept medium tone wood floor living room library photo in Chicago with no tv, gray walls, a standard fireplace and a plaster fireplace
Large minimalist open concept medium tone wood floor living room library photo in Chicago with no tv, gray walls, a standard fireplace and a plaster fireplace
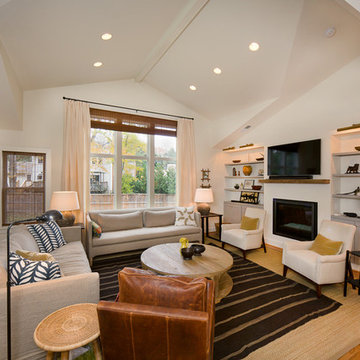
Design by Warren Graves
Michael Carpenter Photography
Example of a large eclectic enclosed light wood floor family room library design in DC Metro with beige walls, a standard fireplace, a plaster fireplace and a wall-mounted tv
Example of a large eclectic enclosed light wood floor family room library design in DC Metro with beige walls, a standard fireplace, a plaster fireplace and a wall-mounted tv
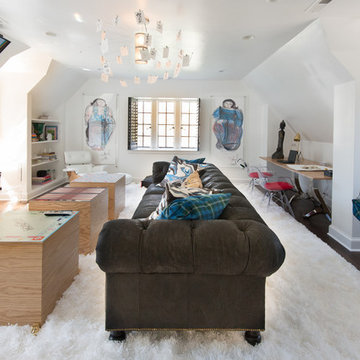
Furla Studio
Family room library - large eclectic enclosed dark wood floor and brown floor family room library idea in Chicago with white walls, a ribbon fireplace, a plaster fireplace and a wall-mounted tv
Family room library - large eclectic enclosed dark wood floor and brown floor family room library idea in Chicago with white walls, a ribbon fireplace, a plaster fireplace and a wall-mounted tv
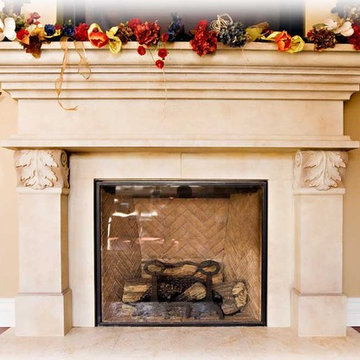
5000 square foot luxury custom home with pool house and basement in Saratoga, CA (San Francisco Bay Area). The interiors are more traditional with mahogany furniture-style custom cabinetry, dark hardwood floors, radiant heat (hydronic heating), and generous crown moulding and baseboard.
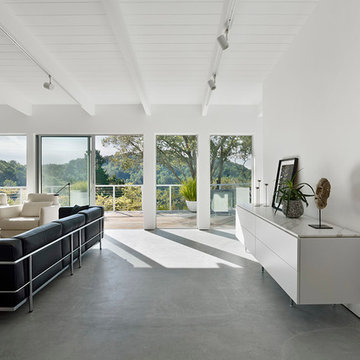
Bruce Damonte
Inspiration for a mid-sized modern open concept concrete floor living room library remodel in San Francisco with white walls, a standard fireplace and a plaster fireplace
Inspiration for a mid-sized modern open concept concrete floor living room library remodel in San Francisco with white walls, a standard fireplace and a plaster fireplace
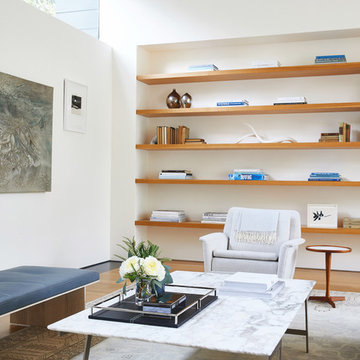
Mid-sized minimalist open concept light wood floor and brown floor living room library photo in San Francisco with white walls, a standard fireplace, a plaster fireplace and no tv
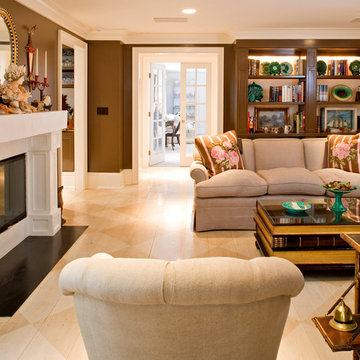
Library with a fireplace and custom built-in's.
Inspiration for a large transitional open concept painted wood floor family room library remodel in New York with brown walls, a standard fireplace and a plaster fireplace
Inspiration for a large transitional open concept painted wood floor family room library remodel in New York with brown walls, a standard fireplace and a plaster fireplace
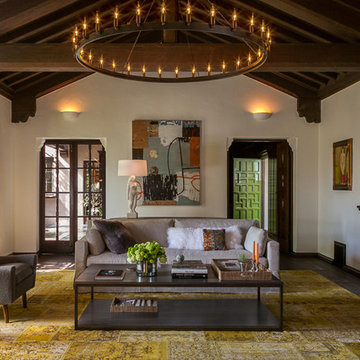
An historic California house designed by Henry Gutterson. Unique architectural details and floorplan characterize this mediterranean gem.
Kathryn MacDonald Photography I Web Marketing
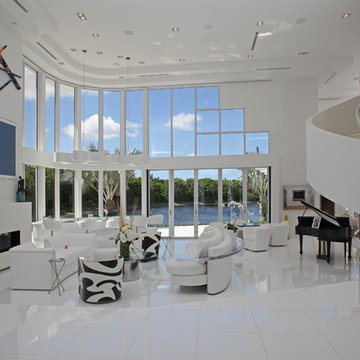
Family room library - huge contemporary open concept marble floor family room library idea in Miami with white walls, a ribbon fireplace, a wall-mounted tv and a plaster fireplace
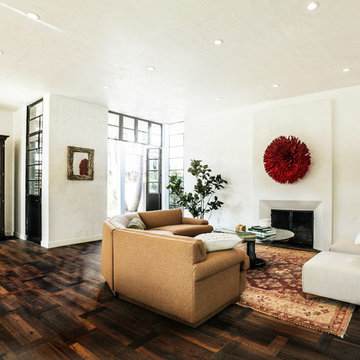
Inspiration for a large open concept family room library remodel in Los Angeles with white walls, a standard fireplace, a plaster fireplace and no tv
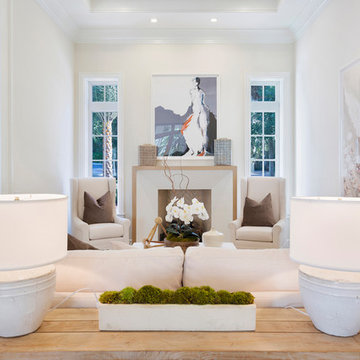
Photography by ibi designs ( http://www.ibidesigns.com)
Living room library - mid-sized tropical open concept living room library idea in Miami with white walls, a standard fireplace, a plaster fireplace and no tv
Living room library - mid-sized tropical open concept living room library idea in Miami with white walls, a standard fireplace, a plaster fireplace and no tv
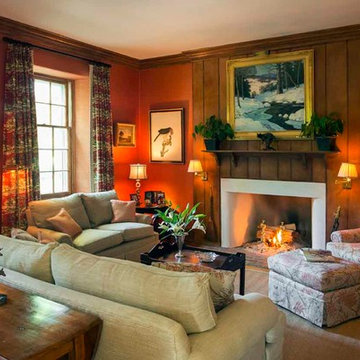
Peter Zimmerman Architects- Premier National Architect.
Eric Roth & Matt Freeman
Inspiration for a mid-sized timeless enclosed medium tone wood floor living room library remodel in Philadelphia with a standard fireplace and a plaster fireplace
Inspiration for a mid-sized timeless enclosed medium tone wood floor living room library remodel in Philadelphia with a standard fireplace and a plaster fireplace
Living Space with a Plaster Fireplace Ideas
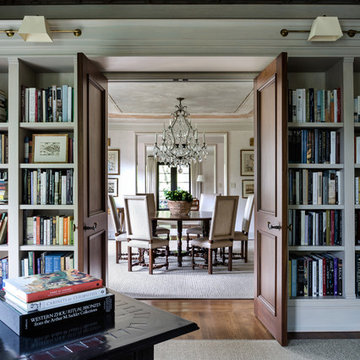
Criss-cross trim highlights a pecky cypress-paneled ceiling. Photo by Angie Seckinger
Example of a mid-sized tuscan enclosed medium tone wood floor family room library design in DC Metro with white walls, a standard fireplace, a plaster fireplace and no tv
Example of a mid-sized tuscan enclosed medium tone wood floor family room library design in DC Metro with white walls, a standard fireplace, a plaster fireplace and no tv
1









