Living Space with No Fireplace Ideas
Refine by:
Budget
Sort by:Popular Today
1 - 20 of 619 photos
Item 1 of 3
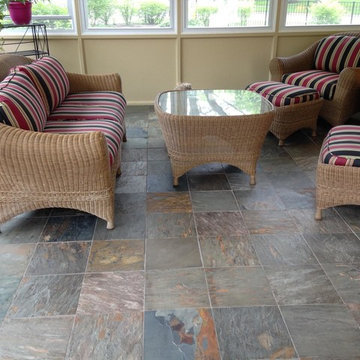
The floor it wasn't perfect level so we tried to do at least a decent job so we can stay in the budget. We help the clients to get what they want in the best possible way.

This is an elegant, finely-appointed room with aged, hand-hewn beams, dormered clerestory windows, and radiant-heated limestone floors. But the real power of the space derives less from these handsome details and more from the wide opening centered on the pool.
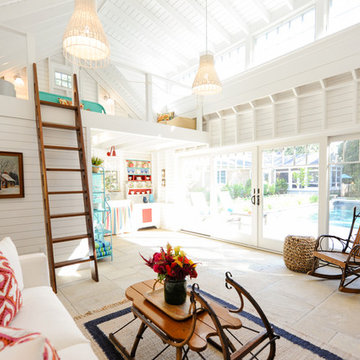
Beach style open concept limestone floor and beige floor living room photo in Boston with white walls and no fireplace

Published in the NORTHSHORE HOME MAGAZINE Fall 2015 issue, this home was dubbed 'Manchester Marvel'.
Before its renovation, the home consisted of a street front cottage built in the 1820’s, with a wing added onto the back at a later point. The home owners required a family friendly space to accommodate a large extended family, but they also wished to retain the original character of the home.
The design solution was to turn the rectangular footprint into an L shape. The kitchen and the formal entertaining rooms run along the vertical wing of the home. Within the central hub of the home is a large family room that opens to the kitchen and the back of the patio. Located in the horizontal plane are the solarium, mudroom and garage.
Client Quote
"He (John Olson of OLSON LEWIS + Architects) did an amazing job. He asked us about our goals and actually walked through our former house with us to see what we did and did not like about it. He also worked really hard to give us the same level of detail we had in our last home."
“Manchester Marvel” clients.
Photo Credits:
Eric Roth
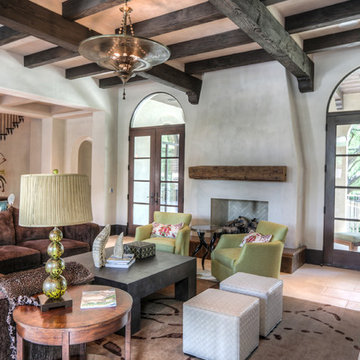
Inspiration for a large mediterranean formal and enclosed limestone floor and beige floor living room remodel in Houston with white walls, no fireplace and a wall-mounted tv
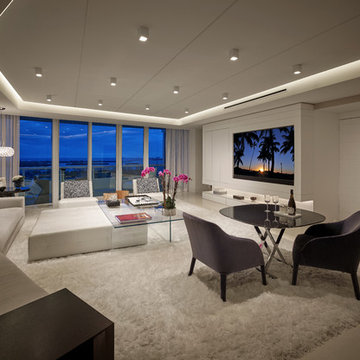
CH Construction group
Inspiration for a large contemporary open concept limestone floor living room remodel in Miami with a music area, white walls, no fireplace and a media wall
Inspiration for a large contemporary open concept limestone floor living room remodel in Miami with a music area, white walls, no fireplace and a media wall
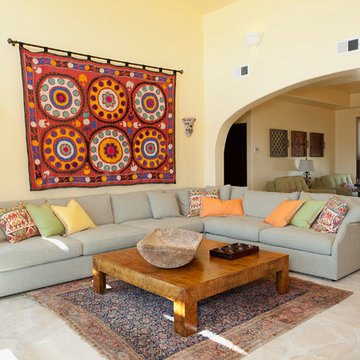
Living room - large mediterranean formal and open concept limestone floor and beige floor living room idea in Houston with yellow walls, no tv and no fireplace
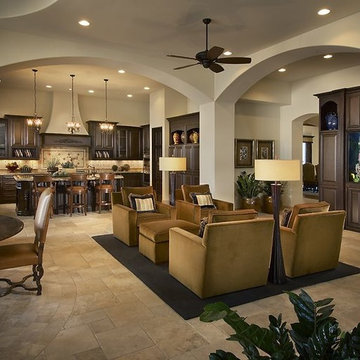
Custom home interior with open floor plan; living room opens up to kitchen.
Inspiration for a mid-sized timeless formal and open concept limestone floor living room remodel in Phoenix with white walls, no fireplace and no tv
Inspiration for a mid-sized timeless formal and open concept limestone floor living room remodel in Phoenix with white walls, no fireplace and no tv
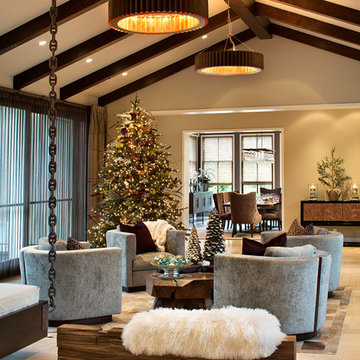
Inspiration for a large rustic enclosed limestone floor living room remodel in San Francisco with beige walls, no fireplace and no tv
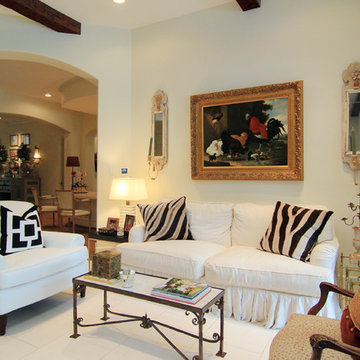
French Country Living Room
Mid-sized elegant open concept limestone floor living room photo in Houston with white walls and no fireplace
Mid-sized elegant open concept limestone floor living room photo in Houston with white walls and no fireplace
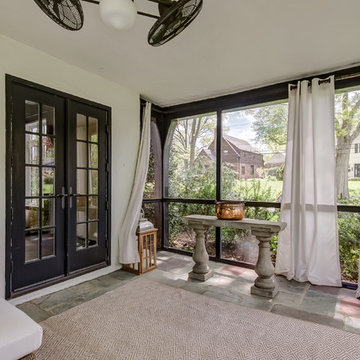
Relaxing Sun room in this French Normandy Tudor. Floor to ceiling windows allow light to enter the space.
Architect: T.J. Costello - Hierarchy Architecture + Design, PLLC
Photographer: Russell Pratt
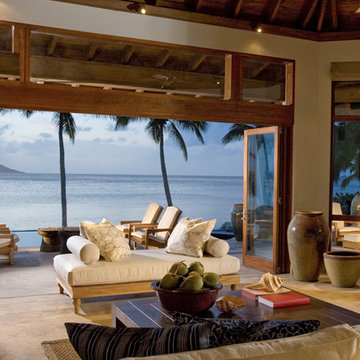
Wood bi-folding door
Family room - large tropical open concept limestone floor and beige floor family room idea in San Diego with beige walls, no fireplace and no tv
Family room - large tropical open concept limestone floor and beige floor family room idea in San Diego with beige walls, no fireplace and no tv

Carrera countertops with white laminate custom cabinets. Custom stainless steel bar counter supports and baleri italia counter stools. Open plan with kitchen at center, dining room at right, dinette at left, family room in the foreground and living room behind. Kitchen with integrated Viking 48" refrigerator/freezer, is adjacent to double side-by-side ovens and warming drawers.
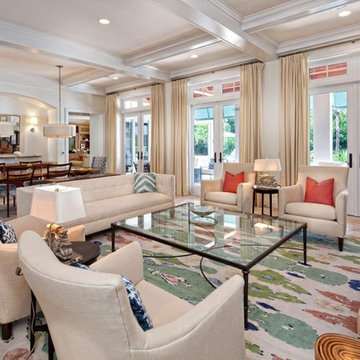
Ron Rosenzweig Photography
Inspiration for a large transitional open concept limestone floor living room remodel in Miami with white walls and no fireplace
Inspiration for a large transitional open concept limestone floor living room remodel in Miami with white walls and no fireplace
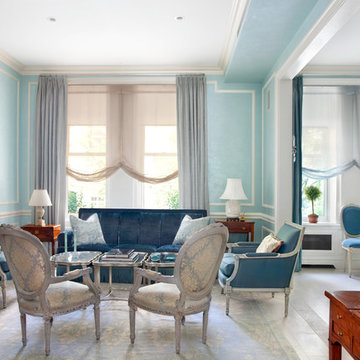
Linda Hall
Inspiration for a mid-sized timeless formal and enclosed limestone floor living room remodel in New York with blue walls, no fireplace and no tv
Inspiration for a mid-sized timeless formal and enclosed limestone floor living room remodel in New York with blue walls, no fireplace and no tv
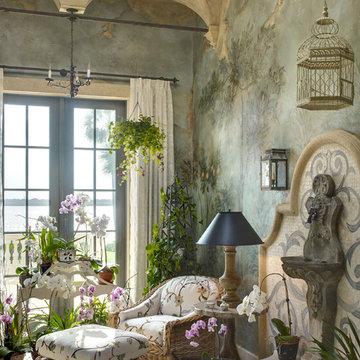
The Conservatory was finished with a fresco wall treatment in soothing tones of blue & green to complement the client's orchid collection.
Taylor Architectural Photography
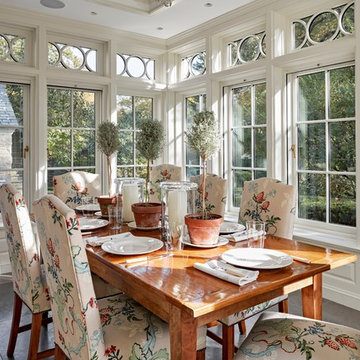
Robert Benson For Charles Hilton Architects
From grand estates, to exquisite country homes, to whole house renovations, the quality and attention to detail of a "Significant Homes" custom home is immediately apparent. Full time on-site supervision, a dedicated office staff and hand picked professional craftsmen are the team that take you from groundbreaking to occupancy. Every "Significant Homes" project represents 45 years of luxury homebuilding experience, and a commitment to quality widely recognized by architects, the press and, most of all....thoroughly satisfied homeowners. Our projects have been published in Architectural Digest 6 times along with many other publications and books. Though the lion share of our work has been in Fairfield and Westchester counties, we have built homes in Palm Beach, Aspen, Maine, Nantucket and Long Island.
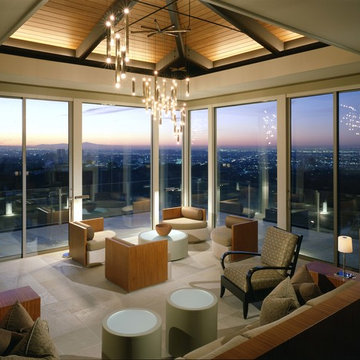
Photo Credit: Erhardt Pfeiffer
Inspiration for a modern formal and open concept limestone floor and white floor living room remodel with white walls, no fireplace and no tv
Inspiration for a modern formal and open concept limestone floor and white floor living room remodel with white walls, no fireplace and no tv
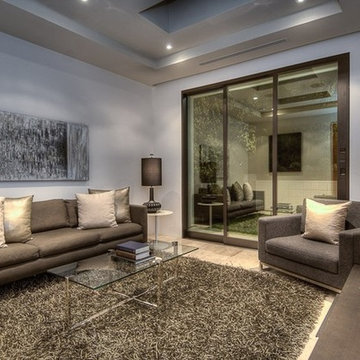
Small minimalist limestone floor family room photo in San Diego with beige walls, no fireplace and a wall-mounted tv
Living Space with No Fireplace Ideas
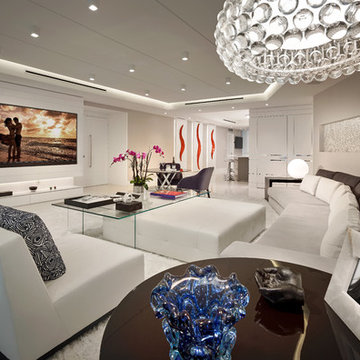
CH Construction group
Large trendy open concept limestone floor living room photo in Miami with a music area, white walls, no fireplace and a media wall
Large trendy open concept limestone floor living room photo in Miami with a music area, white walls, no fireplace and a media wall
1









