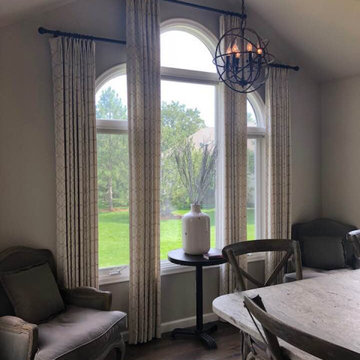Living Space Ideas
Refine by:
Budget
Sort by:Popular Today
621 - 640 of 2,720,663 photos

Picture Perfect House
Family room - large transitional open concept dark wood floor and brown floor family room idea in Chicago with gray walls
Family room - large transitional open concept dark wood floor and brown floor family room idea in Chicago with gray walls

This adorable beach cottage is in the heart of the village of La Jolla in San Diego. The goals were to brighten up the space and be the perfect beach get-away for the client whose permanent residence is in Arizona. Some of the ways we achieved the goals was to place an extra high custom board and batten in the great room and by refinishing the kitchen cabinets (which were in excellent shape) white. We created interest through extreme proportions and contrast. Though there are a lot of white elements, they are all offset by a smaller portion of very dark elements. We also played with texture and pattern through wallpaper, natural reclaimed wood elements and rugs. This was all kept in balance by using a simplified color palate minimal layering.
I am so grateful for this client as they were extremely trusting and open to ideas. To see what the space looked like before the remodel you can go to the gallery page of the website www.cmnaturaldesigns.com
Photography by: Chipper Hatter

California Ranch Farmhouse Style Design 2020
Large transitional open concept light wood floor, gray floor, vaulted ceiling and shiplap wall living room photo in San Francisco with gray walls, a ribbon fireplace, a stone fireplace and a wall-mounted tv
Large transitional open concept light wood floor, gray floor, vaulted ceiling and shiplap wall living room photo in San Francisco with gray walls, a ribbon fireplace, a stone fireplace and a wall-mounted tv
Find the right local pro for your project
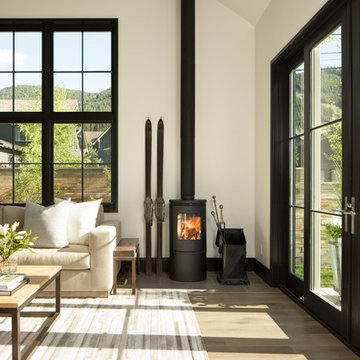
Inspiration for a transitional light wood floor and beige floor living room remodel in Chicago with white walls, a wood stove and a metal fireplace
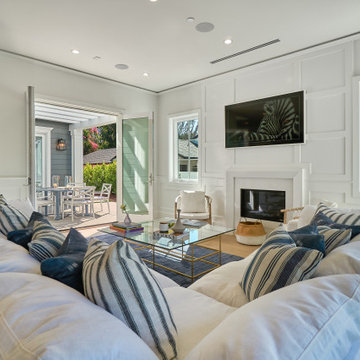
Inspiration for a contemporary open concept light wood floor, beige floor and wall paneling family room remodel in Los Angeles with white walls, a standard fireplace and a wall-mounted tv
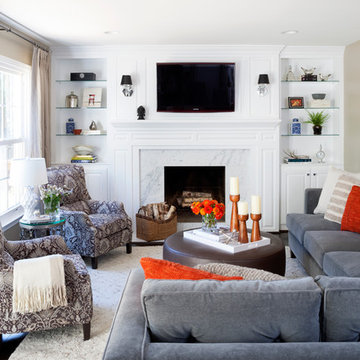
Stacy Zarin Goldberg
Example of a mid-sized transitional open concept brown floor and dark wood floor family room design in DC Metro with beige walls, a standard fireplace, a tile fireplace and a wall-mounted tv
Example of a mid-sized transitional open concept brown floor and dark wood floor family room design in DC Metro with beige walls, a standard fireplace, a tile fireplace and a wall-mounted tv
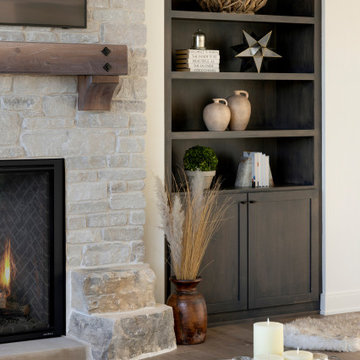
This warm and rustic home, set in the spacious Lakeview neighborhood, features incredible reclaimed wood accents from the vaulted ceiling beams connecting the great room and dining room to the wood mantel and other accents throughout.

Sponsored
Columbus, OH
We Design, Build and Renovate
CHC & Family Developments
Industry Leading General Contractors in Franklin County, Ohio

A comfortable living room with large furniture-style built-ins around the stone fireplace
Photo by Ashley Avila Photography
Example of a mid-sized classic open concept dark wood floor, brown floor and coffered ceiling living room design in Grand Rapids with beige walls, a standard fireplace, a stone fireplace and no tv
Example of a mid-sized classic open concept dark wood floor, brown floor and coffered ceiling living room design in Grand Rapids with beige walls, a standard fireplace, a stone fireplace and no tv

John Jackovich-Grande Custom Homes
Inspiration for a transitional formal light wood floor living room remodel in Charlotte with gray walls, a standard fireplace and no tv
Inspiration for a transitional formal light wood floor living room remodel in Charlotte with gray walls, a standard fireplace and no tv
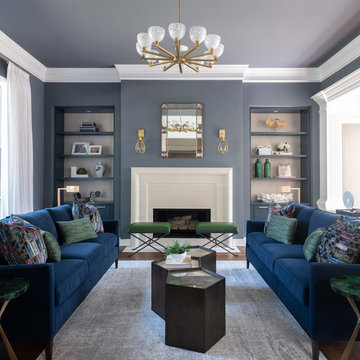
Inspiration for a transitional dark wood floor and brown floor living room remodel in Dallas with gray walls and a standard fireplace
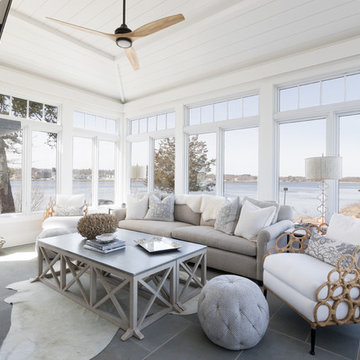
Sunroom - coastal gray floor sunroom idea in Boston with a standard ceiling
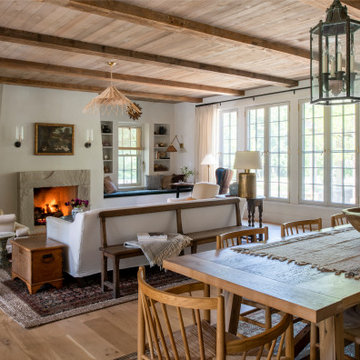
The main design goal of this Northern European country style home was to use traditional, authentic materials that would have been used ages ago. ORIJIN STONE premium stone was selected as one such material, taking the main stage throughout key living areas including the custom hand carved Alder™ Limestone fireplace in the living room, as well as the master bedroom Alder fireplace surround, the Greydon™ Sandstone cobbles used for flooring in the den, porch and dining room as well as the front walk, and for the Greydon Sandstone paving & treads forming the front entrance steps and landing, throughout the garden walkways and patios and surrounding the beautiful pool. This home was designed and built to withstand both trends and time, a true & charming heirloom estate.
Architecture: Rehkamp Larson Architects
Builder: Kyle Hunt & Partners
Landscape Design & Stone Install: Yardscapes
Mason: Meyer Masonry
Interior Design: Alecia Stevens Interiors
Photography: Scott Amundson Photography & Spacecrafting Photography

Example of a large transitional dark wood floor and brown floor family room design in Boston with white walls, a standard fireplace, a stone fireplace and a concealed tv
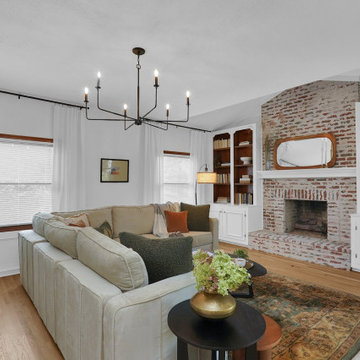
Sponsored
Westerville, OH
Fresh Pointe Studio
Industry Leading Interior Designers & Decorators | Delaware County, OH
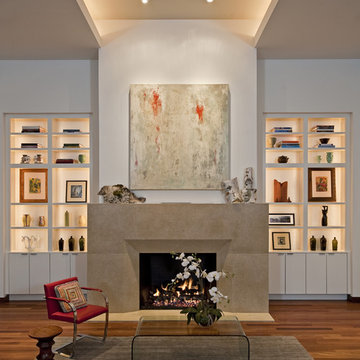
Living room - contemporary living room idea in Austin with white walls and a standard fireplace

Large beach style dark wood floor living room photo in Minneapolis with a standard fireplace, no tv, gray walls and a stone fireplace
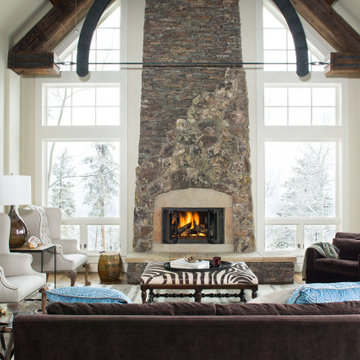
Mountain modern, stone, clean lined, warm, natural, white,
Example of a huge mountain style open concept medium tone wood floor living room design in Denver with white walls, a standard fireplace, a stone fireplace and no tv
Example of a huge mountain style open concept medium tone wood floor living room design in Denver with white walls, a standard fireplace, a stone fireplace and no tv
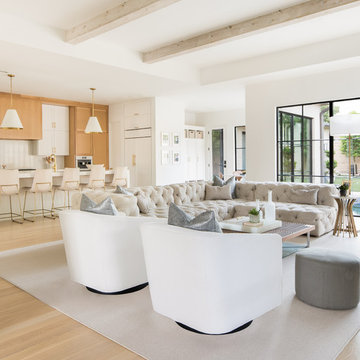
Large trendy open concept light wood floor and beige floor family room photo in Dallas with white walls, a ribbon fireplace, a plaster fireplace and a wall-mounted tv
Living Space Ideas

The renovation of this town home included expansion of this sitting room to encompass an existing patio space. The overhang of the roof over this patio made for a dark space initially. In the renovation, sliding glass doors and a stone patio were added to open up the views, increase natural light, and expand the floor space in this area of the home, adjacent to the Living Room and fireplace.

Example of a beach style open concept light wood floor, exposed beam and vaulted ceiling living room design in Minneapolis with white walls and a standard fireplace
32










