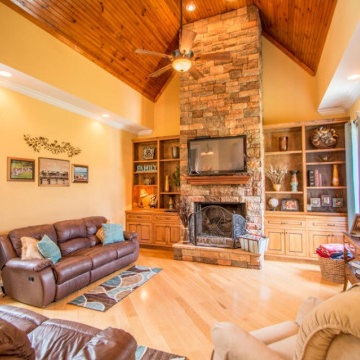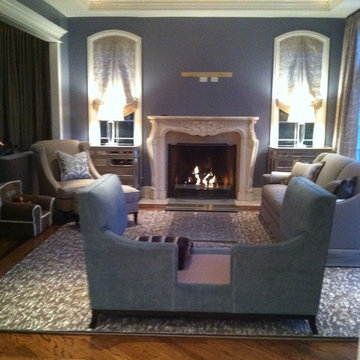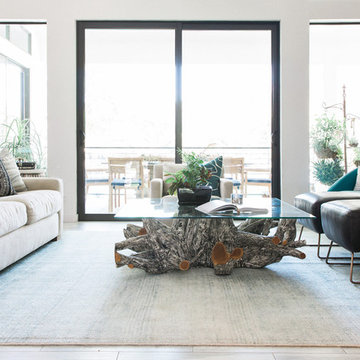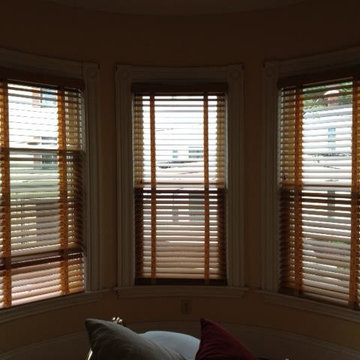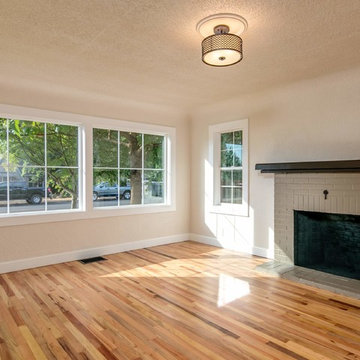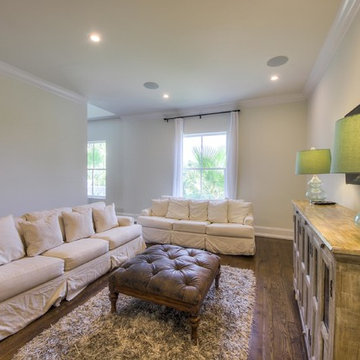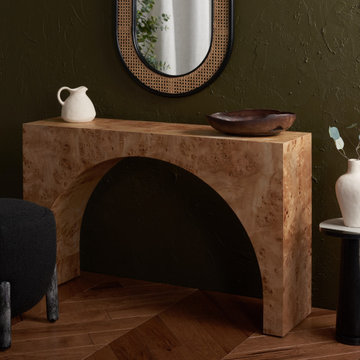Living Space Ideas
Refine by:
Budget
Sort by:Popular Today
45661 - 45680 of 2,715,157 photos
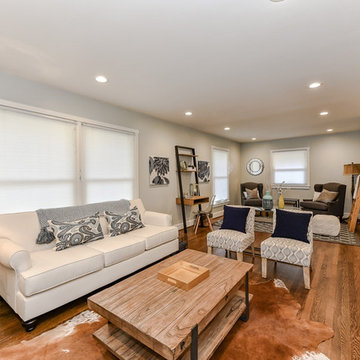
Inspiration for a mid-sized craftsman open concept medium tone wood floor and brown floor living room library remodel in Charlotte with gray walls and no fireplace
Find the right local pro for your project
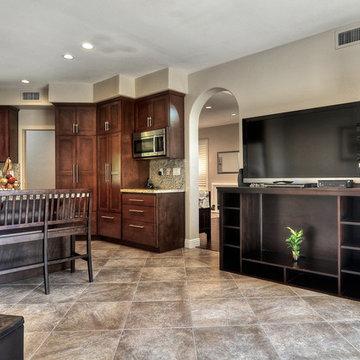
A very nice view of efficient use of space. Neutral colors and natural stones work to make this a warm and inviting home.
Photography by Clay Bowman
Family room - modern family room idea in Orange County
Family room - modern family room idea in Orange County
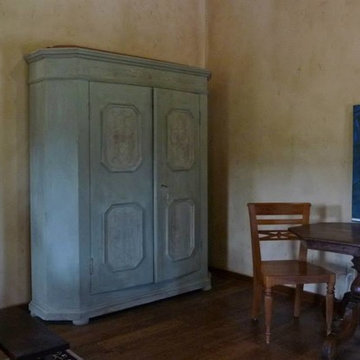
View from fireplace of task table and armoire.
Inspiration for a craftsman living room remodel in Los Angeles
Inspiration for a craftsman living room remodel in Los Angeles

The upstairs has a seating area with natural light from the large windows. It adjoins to a living area off the kitchen. There is a wine bar fro entertaining. White ship lap covers the walls for the charming coastal style. Designed by Bob Chatham Custom Home Design and built by Phillip Vlahos of VDT Construction.
Reload the page to not see this specific ad anymore
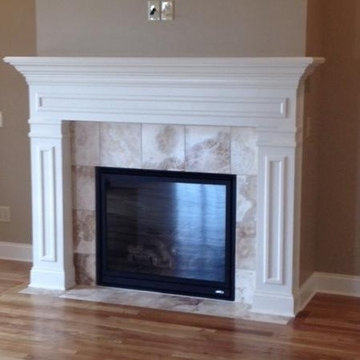
Living room - light wood floor living room idea in Other with beige walls, a standard fireplace and a stone fireplace
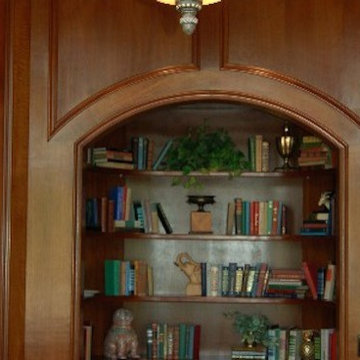
Living room - large formal living room idea in St Louis with brown walls, no fireplace and no tv
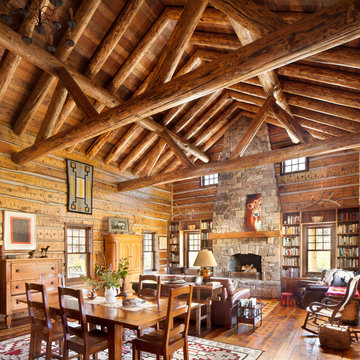
Gibeon Photography
Large mountain style formal and open concept dark wood floor and brown floor living room photo in Other with a standard fireplace and a stone fireplace
Large mountain style formal and open concept dark wood floor and brown floor living room photo in Other with a standard fireplace and a stone fireplace
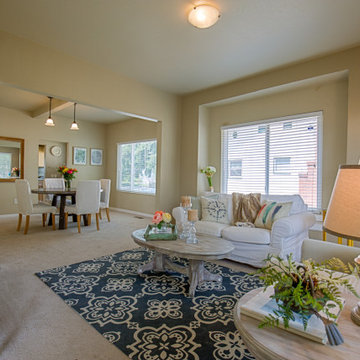
Living room off the front entry of a spacious Central Tacoma Craftsman
Example of a large arts and crafts open concept carpeted and beige floor living room design in Seattle with beige walls
Example of a large arts and crafts open concept carpeted and beige floor living room design in Seattle with beige walls
Reload the page to not see this specific ad anymore
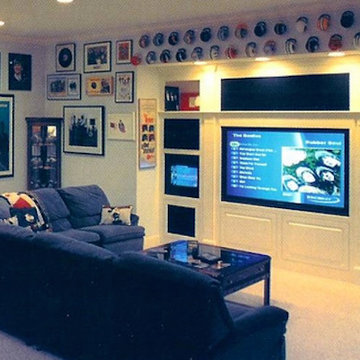
Example of an enclosed carpeted living room design in New York with white walls and a media wall
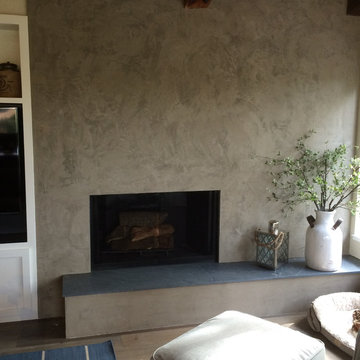
Inspiration for a mid-sized transitional open concept medium tone wood floor family room remodel in San Francisco with a standard fireplace and a plaster fireplace
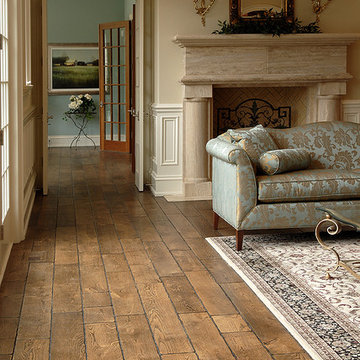
Every detail, from coffered ceilings to herringbone tiles in the fireplace, was carefully selected and crafted to evoke the feeling of an elegant French country home. Graceful arches frame the entryway to a formal sitting room with a lovely view of Lake Michigan nearby. Floor: 6-3/4” wide-plank Vintage French Oak Rustic Character Victorian Collection Tuscany edge light distressed color Provincial Satin Waterborne Poly. For more information please email us at: sales@signaturehardwoods.com
Living Space Ideas
Reload the page to not see this specific ad anymore
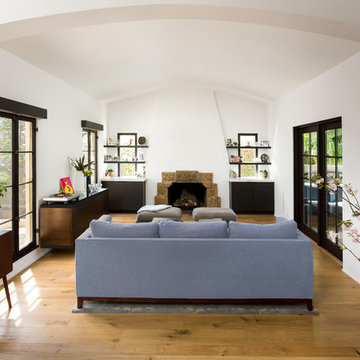
Step down Living Room from Kitchen has connection to outdoor covered patio. Outdoor entry courtyard at left.
Photo by Clark Dugger
Example of a mid-sized tuscan open concept medium tone wood floor and brown floor living room design in Los Angeles with white walls, a standard fireplace, a tile fireplace and no tv
Example of a mid-sized tuscan open concept medium tone wood floor and brown floor living room design in Los Angeles with white walls, a standard fireplace, a tile fireplace and no tv
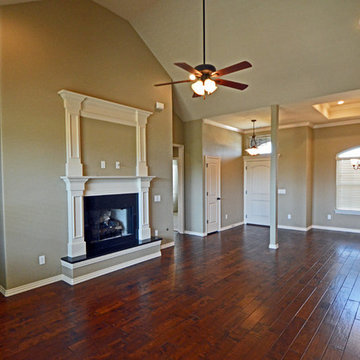
Inspiration for a timeless medium tone wood floor living room remodel in Other with beige walls, a standard fireplace, a wood fireplace surround and a wall-mounted tv
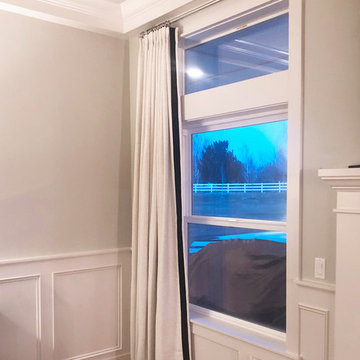
Off-white drapes with a simple navy blue velvet ribbon added for trim.
Transitional open concept medium tone wood floor and beige floor living room photo in Boise with gray walls and a standard fireplace
Transitional open concept medium tone wood floor and beige floor living room photo in Boise with gray walls and a standard fireplace
2284










