Huge Living Space Ideas
Refine by:
Budget
Sort by:Popular Today
1 - 20 of 4,285 photos
Item 1 of 3
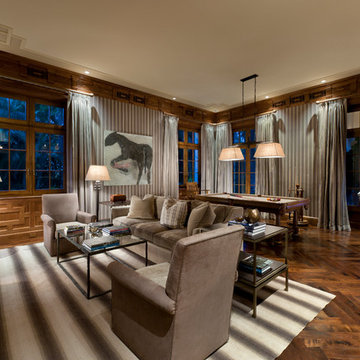
The billiard room includes intricate moldings and wood paneling designs inspired by classical and historical design precedents, with expert custom stains applied by master skilled artisans. The crown molding designs were adapted to incorporate today’s modern systems such as air conditioning as well as audio speakers to reduce their visual impact in the rooms.
Interior Architecture by Brian O'Keefe Architect, PC, with Interior Design by Marjorie Shushan.
Featured in Architectural Digest.
Photo by Liz Ordonoz.
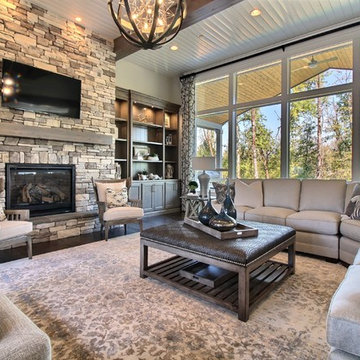
Stone by Eldorado Stone
Interior Stone : Cliffstone in Boardwalk
Hearthstone : Earth
Flooring & Tile Supplied by Macadam Floor & Design
Hardwood by Provenza Floors
Hardwood Product : African Plains in Black River
Kitchen Tile Backsplash by Bedrosian’s
Tile Backsplash Product : Uptown in Charcoal
Kitchen Backsplash Accent by Z Collection Tile & Stone
Backsplash Accent Prouct : Maison ni Gamn Pigalle
Slab Countertops by Wall to Wall Stone
Kitchen Island & Perimeter Product : Caesarstone Calacutta Nuvo
Cabinets by Northwood Cabinets
Exposed Beams & Built-In Cabinetry Colors : Jute
Kitchen Island Color : Cashmere
Windows by Milgard Windows & Doors
Product : StyleLine Series Windows
Supplied by Troyco
Lighting by Globe Lighting / Destination Lighting
Doors by Western Pacific Building Materials
Interior Design by Creative Interiors & Design

Huge ornate formal and open concept dark wood floor and brown floor living room photo in New York with beige walls, no fireplace and no tv
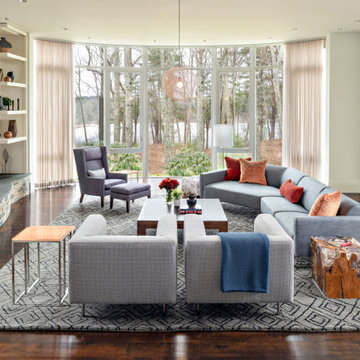
How do you make a room with a view keep you inside not out? You ground the space. Window treatments frame in the view and warm things up. The rug size and pattern and scale help define the seating area while fabrics, colors, and textures used in all the decor pull it all together. It's warm, the bold art is tied into the earthy materials in the fireplace. And. now you want to sit and stay awhile.

he open plan of the great room, dining and kitchen, leads to a completely covered outdoor living area for year-round entertaining in the Pacific Northwest. By combining tried and true farmhouse style with sophisticated, creamy colors and textures inspired by the home's surroundings, the result is a welcoming, cohesive and intriguing living experience.
For more photos of this project visit our website: https://wendyobrienid.com.
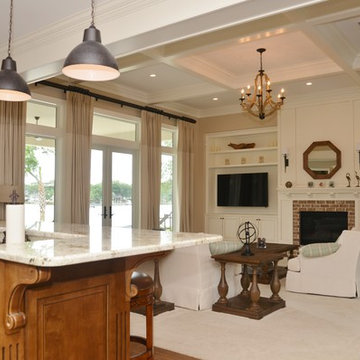
Open floor plan with custom cabinetry, wood tile and coffered ceilings.
Huge trendy open concept dark wood floor living room library photo in Birmingham with beige walls, a standard fireplace, a brick fireplace and a media wall
Huge trendy open concept dark wood floor living room library photo in Birmingham with beige walls, a standard fireplace, a brick fireplace and a media wall
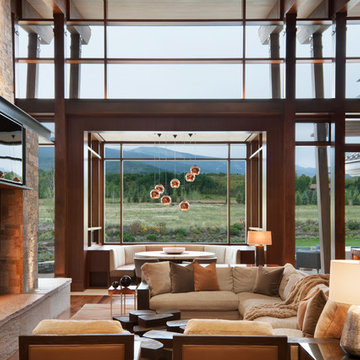
David O. Marlow
Example of a huge trendy open concept dark wood floor and brown floor family room design in Denver with a two-sided fireplace, a stone fireplace and a wall-mounted tv
Example of a huge trendy open concept dark wood floor and brown floor family room design in Denver with a two-sided fireplace, a stone fireplace and a wall-mounted tv
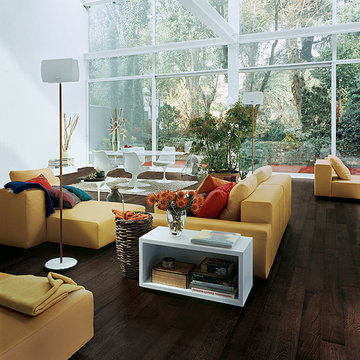
Color: Castle Cottage Oak Espresso Woodloc
Inspiration for a huge industrial open concept dark wood floor living room remodel in Chicago with white walls
Inspiration for a huge industrial open concept dark wood floor living room remodel in Chicago with white walls
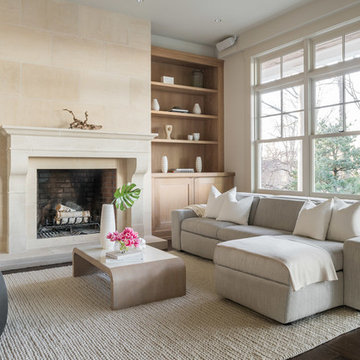
rob lowell
Huge transitional open concept dark wood floor and brown floor living room photo in New York with white walls and a standard fireplace
Huge transitional open concept dark wood floor and brown floor living room photo in New York with white walls and a standard fireplace

World Renowned Architecture Firm Fratantoni Design created this beautiful home! They design home plans for families all over the world in any size and style. They also have in-house Interior Designer Firm Fratantoni Interior Designers and world class Luxury Home Building Firm Fratantoni Luxury Estates! Hire one or all three companies to design and build and or remodel your home!
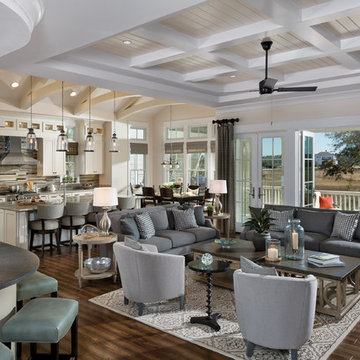
http://arhomes.us/PortRoyale1277
Example of a huge classic open concept dark wood floor family room design in Tampa with white walls and a wall-mounted tv
Example of a huge classic open concept dark wood floor family room design in Tampa with white walls and a wall-mounted tv
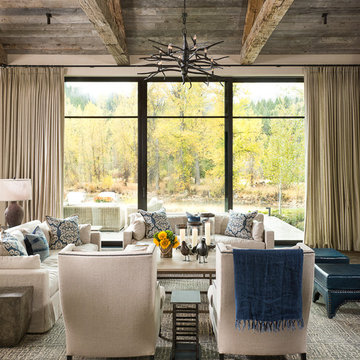
Custom thermally broken steel windows and doors for every environment. Experience the evolution! #JadaSteelWindows
Example of a huge mountain style dark wood floor living room design in Sacramento with beige walls
Example of a huge mountain style dark wood floor living room design in Sacramento with beige walls
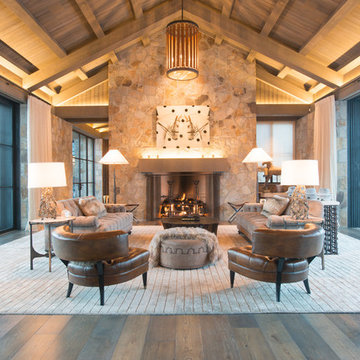
Cristof Eigelberger
Huge transitional formal and open concept dark wood floor living room photo in San Francisco with beige walls, a standard fireplace, a stone fireplace and no tv
Huge transitional formal and open concept dark wood floor living room photo in San Francisco with beige walls, a standard fireplace, a stone fireplace and no tv
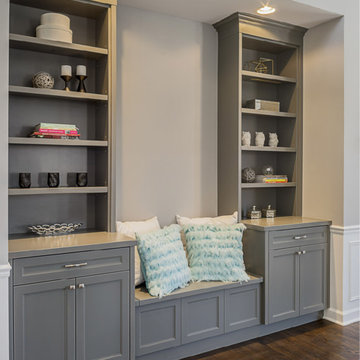
Example of a huge transitional open concept dark wood floor family room library design in Chicago with gray walls, no fireplace and no tv
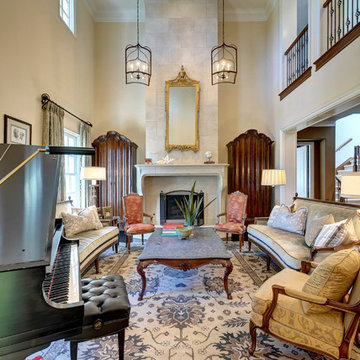
Inspiration for a huge mediterranean formal and open concept dark wood floor living room remodel in Los Angeles with beige walls, a standard fireplace, a stone fireplace and no tv
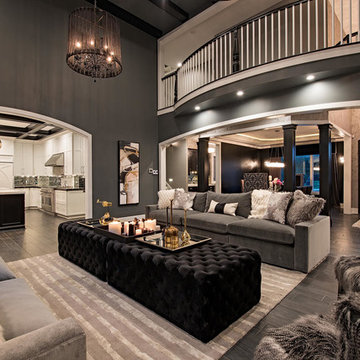
Example of a huge transitional enclosed dark wood floor and brown floor living room design in Cleveland with gray walls, a standard fireplace and a tile fireplace
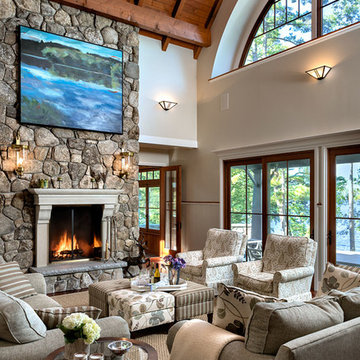
Inspiration for a huge timeless formal and open concept dark wood floor and brown floor living room remodel in Boston with gray walls, a standard fireplace, a stone fireplace and no tv
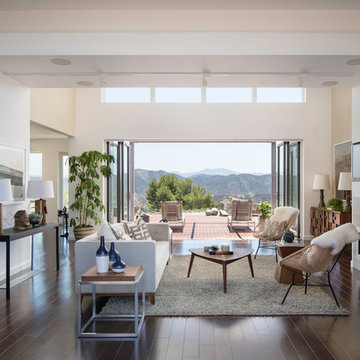
The Blu Homes Breezehouse. On the far end, the Nano Walls open to the outdoor deck. Photo by Michael Kelley
Inspiration for a huge contemporary open concept dark wood floor living room remodel in Los Angeles with white walls, a standard fireplace, a tile fireplace and a wall-mounted tv
Inspiration for a huge contemporary open concept dark wood floor living room remodel in Los Angeles with white walls, a standard fireplace, a tile fireplace and a wall-mounted tv
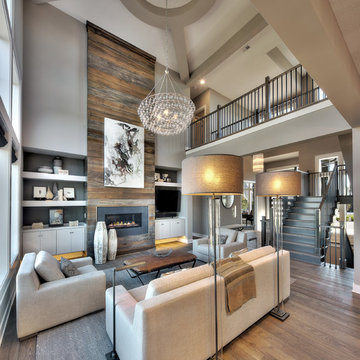
Jim Maidhof Photography
Huge transitional open concept dark wood floor living room photo in Kansas City with gray walls, a ribbon fireplace, a wood fireplace surround and a wall-mounted tv
Huge transitional open concept dark wood floor living room photo in Kansas City with gray walls, a ribbon fireplace, a wood fireplace surround and a wall-mounted tv
Huge Living Space Ideas
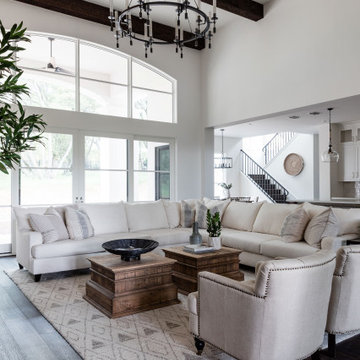
Example of a huge tuscan open concept dark wood floor and brown floor living room design in Sacramento with white walls
1









