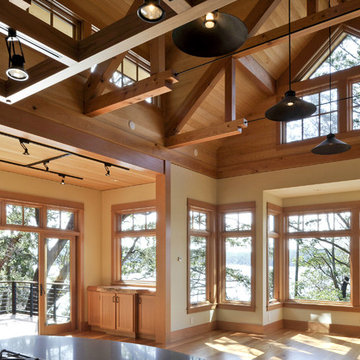Huge Living Space with Yellow Walls Ideas
Refine by:
Budget
Sort by:Popular Today
1 - 20 of 530 photos
Item 1 of 3
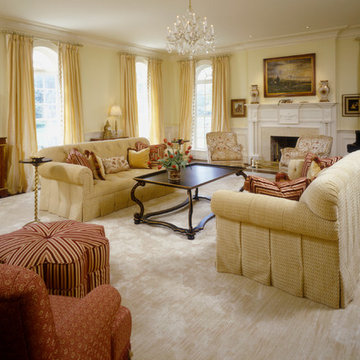
Large Formal Living Room
Huge elegant formal and enclosed medium tone wood floor living room photo in DC Metro with yellow walls, a standard fireplace, a tile fireplace and no tv
Huge elegant formal and enclosed medium tone wood floor living room photo in DC Metro with yellow walls, a standard fireplace, a tile fireplace and no tv
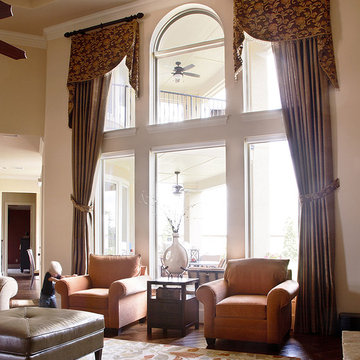
Inspiration for a huge timeless open concept dark wood floor family room remodel in Houston with yellow walls
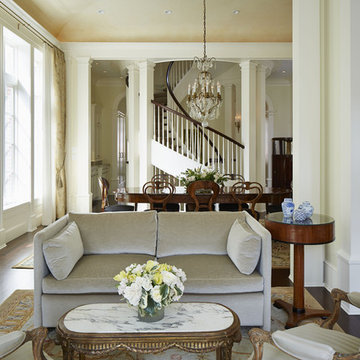
Rising amidst the grand homes of North Howe Street, this stately house has more than 6,600 SF. In total, the home has seven bedrooms, six full bathrooms and three powder rooms. Designed with an extra-wide floor plan (21'-2"), achieved through side-yard relief, and an attached garage achieved through rear-yard relief, it is a truly unique home in a truly stunning environment.
The centerpiece of the home is its dramatic, 11-foot-diameter circular stair that ascends four floors from the lower level to the roof decks where panoramic windows (and views) infuse the staircase and lower levels with natural light. Public areas include classically-proportioned living and dining rooms, designed in an open-plan concept with architectural distinction enabling them to function individually. A gourmet, eat-in kitchen opens to the home's great room and rear gardens and is connected via its own staircase to the lower level family room, mud room and attached 2-1/2 car, heated garage.
The second floor is a dedicated master floor, accessed by the main stair or the home's elevator. Features include a groin-vaulted ceiling; attached sun-room; private balcony; lavishly appointed master bath; tremendous closet space, including a 120 SF walk-in closet, and; an en-suite office. Four family bedrooms and three bathrooms are located on the third floor.
This home was sold early in its construction process.
Nathan Kirkman
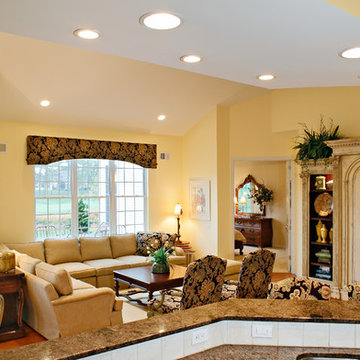
Pale yellow walls are the perfect neutral backdrop for soft furnishings in eggplant, raspberry, pale greens and yellows. The wall color is used through the home's open floor plan, creating continuity and flow.
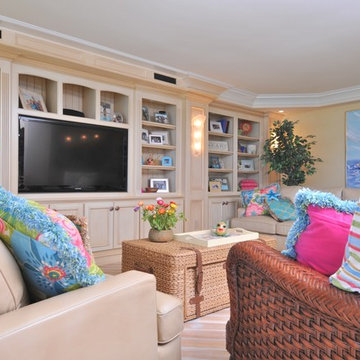
Matt McCourtney
Living room library - huge traditional open concept light wood floor living room library idea in Tampa with yellow walls, no fireplace and a media wall
Living room library - huge traditional open concept light wood floor living room library idea in Tampa with yellow walls, no fireplace and a media wall
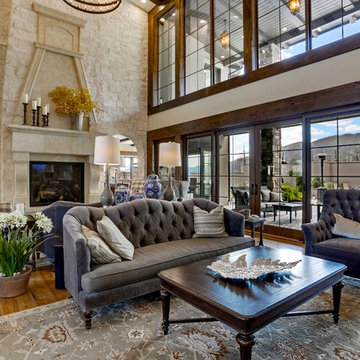
Control of the interior lighting allows one to set the ambience for listening to musical performances. Each instrument is connected to the Audio Distribution system so everyone may enjoy the performance; no mater where they are in the house. Audio controls allow precise volume adjustments of incoming and outgoing signals. Automatic shades protect the furnishings from sun damage and works with the Smart Thermostat to keep the environment at the right temperature all-year round. Freezing temperature sensors ensure the fireplace automatically ignites just in case the HVAC lost power or broke down. Contact sensors on the windows and door work with the home weather station to determine if windows/doors need to be closed when raining; not to mention the primary use with the security system to detect unwanted intruders.
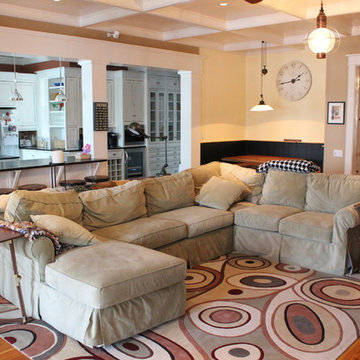
Huge arts and crafts medium tone wood floor living room photo in Manchester with yellow walls
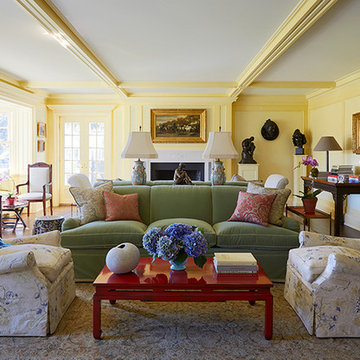
In the living room, a pair of custom Paley chairs covered in a Robert Kime linen flank a custom coffee table and a sofa in a rich mohair velvet from Holland & Sherry; the vase atop the custom coffee table is by Brooklyn artist Yumiko Kuga. A Chesney mantel with blue marble insets anchors the far end of the living room. Decorative painter Arthur Fowler used a glazing technique and custom color to cover the walls.
Photographer: Christian Harder
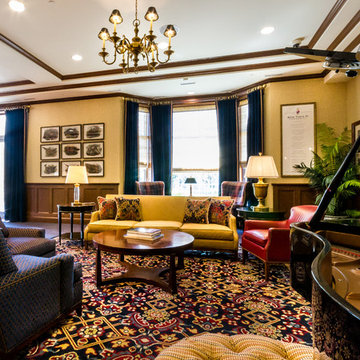
Studio Home Interiors // Columbia, MO
Inspiration for a huge timeless open concept carpeted living room remodel in Other with a music area, yellow walls, no fireplace and no tv
Inspiration for a huge timeless open concept carpeted living room remodel in Other with a music area, yellow walls, no fireplace and no tv
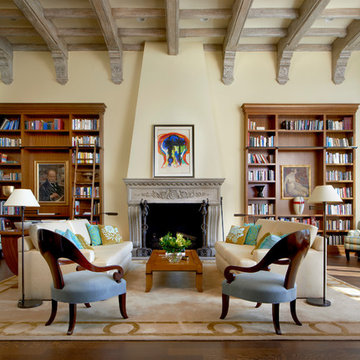
Tony Soluri
Huge elegant formal and open concept medium tone wood floor living room photo in Chicago with yellow walls, a standard fireplace and no tv
Huge elegant formal and open concept medium tone wood floor living room photo in Chicago with yellow walls, a standard fireplace and no tv
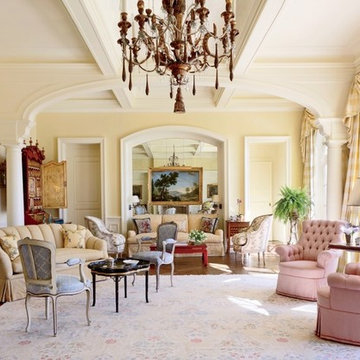
Example of a huge classic open concept medium tone wood floor and brown floor living room library design in Los Angeles with yellow walls and no tv
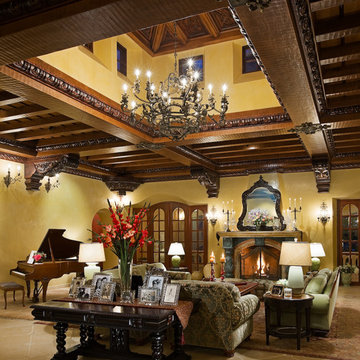
robert reck, heini schneebeli
Living room - huge mediterranean formal travertine floor living room idea in Los Angeles with yellow walls and a standard fireplace
Living room - huge mediterranean formal travertine floor living room idea in Los Angeles with yellow walls and a standard fireplace
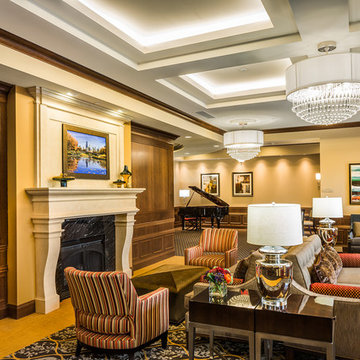
BOB HALLAM
Living room - huge contemporary formal and open concept carpeted living room idea in Chicago with yellow walls, a standard fireplace and a stone fireplace
Living room - huge contemporary formal and open concept carpeted living room idea in Chicago with yellow walls, a standard fireplace and a stone fireplace
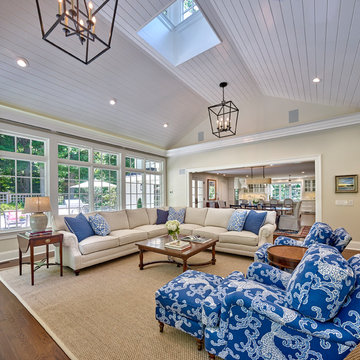
The opening to the dining room is large enough to keep the conversation going, between spaces, while entertaining. This view of the family room showcases the comfy furniture that is perfect to curl up in and watch a movie or the fireplace.
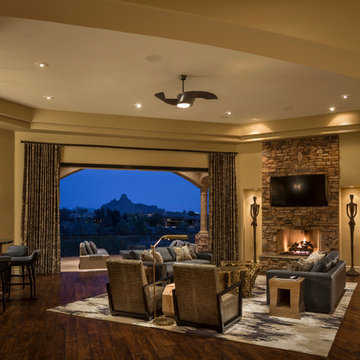
Large Great Room designed by Chris Jovanelly. Drapery fabric: Kelly Wearstler for Groundworks / Lee Jofa. Hardware: Houles. Century Furniture "Soul" Sofas in a Pindler and Pindler charcoal gray velvet. Michael Berman "Cubist" chairs in a custom-designed leather, made by Spa City Leather. Side Tables and coffee tables by Century Furniture. Mandarin side table by Chista. Pillow fabric by Gaston y Daniela. Figurative Sculptures by Phillips Collection. Barstools by Swaim. Pendants by Corbett. Outdoor Furniture: Brown Jordan.
Photography by Jason Roehner
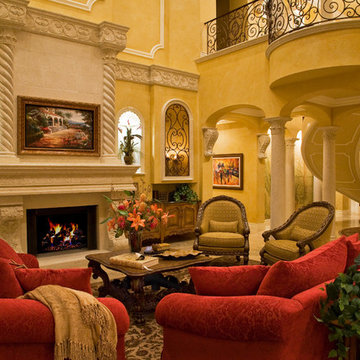
Photography By Ron Rosenzweig
Inspiration for a huge timeless living room remodel in Miami with yellow walls and a standard fireplace
Inspiration for a huge timeless living room remodel in Miami with yellow walls and a standard fireplace
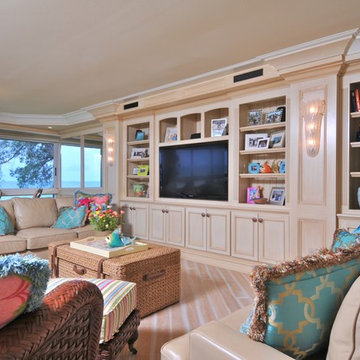
Matt McCourtney
Huge island style open concept light wood floor living room library photo in Tampa with yellow walls, no fireplace and a media wall
Huge island style open concept light wood floor living room library photo in Tampa with yellow walls, no fireplace and a media wall
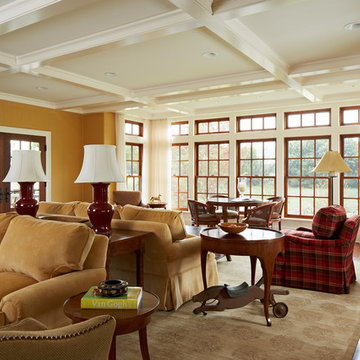
Architecture by Meriwether Felt
Photos by Susan Gilmore
Inspiration for a huge rustic formal and enclosed medium tone wood floor living room remodel in Minneapolis with yellow walls, a two-sided fireplace, a wood fireplace surround and no tv
Inspiration for a huge rustic formal and enclosed medium tone wood floor living room remodel in Minneapolis with yellow walls, a two-sided fireplace, a wood fireplace surround and no tv
Huge Living Space with Yellow Walls Ideas
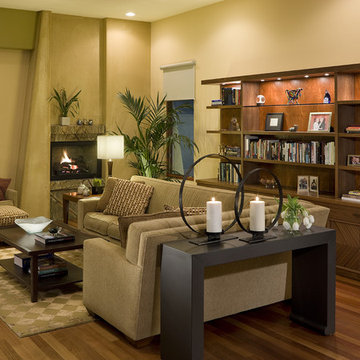
AND Interior Design Studio
Anne Norton-Dingwall, Designer
Bruk Studios, Photography
Family room - huge contemporary open concept medium tone wood floor family room idea in San Francisco with a standard fireplace, a stone fireplace, a media wall and yellow walls
Family room - huge contemporary open concept medium tone wood floor family room idea in San Francisco with a standard fireplace, a stone fireplace, a media wall and yellow walls
1










