Living Space with a Bar and Brown Walls Ideas
Refine by:
Budget
Sort by:Popular Today
1 - 20 of 485 photos
Item 1 of 3

Vance Fox
Inspiration for a large rustic open concept dark wood floor family room remodel in Sacramento with a bar, brown walls, a standard fireplace, a stone fireplace and a wall-mounted tv
Inspiration for a large rustic open concept dark wood floor family room remodel in Sacramento with a bar, brown walls, a standard fireplace, a stone fireplace and a wall-mounted tv
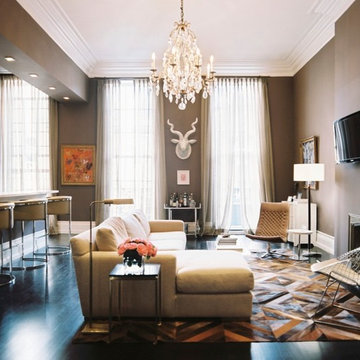
Photographed by Lonny
Living room - contemporary open concept dark wood floor living room idea in New Orleans with a bar, brown walls, a standard fireplace, a stone fireplace and a wall-mounted tv
Living room - contemporary open concept dark wood floor living room idea in New Orleans with a bar, brown walls, a standard fireplace, a stone fireplace and a wall-mounted tv

Living room - large farmhouse enclosed concrete floor, gray floor, vaulted ceiling and wood wall living room idea in Nashville with a bar, brown walls, no fireplace and a wall-mounted tv
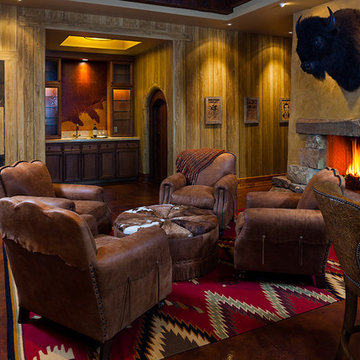
Karl Neumann Photography
Family room - rustic enclosed family room idea in Other with a bar, brown walls, a standard fireplace and a stone fireplace
Family room - rustic enclosed family room idea in Other with a bar, brown walls, a standard fireplace and a stone fireplace
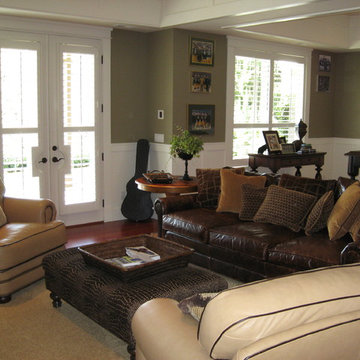
Family room - mid-sized traditional open concept medium tone wood floor family room idea in Seattle with a bar, brown walls, no fireplace and no tv
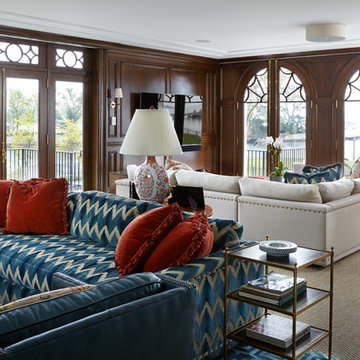
Photography by Keith Scott Morton
From grand estates, to exquisite country homes, to whole house renovations, the quality and attention to detail of a "Significant Homes" custom home is immediately apparent. Full time on-site supervision, a dedicated office staff and hand picked professional craftsmen are the team that take you from groundbreaking to occupancy. Every "Significant Homes" project represents 45 years of luxury homebuilding experience, and a commitment to quality widely recognized by architects, the press and, most of all....thoroughly satisfied homeowners. Our projects have been published in Architectural Digest 6 times along with many other publications and books. Though the lion share of our work has been in Fairfield and Westchester counties, we have built homes in Palm Beach, Aspen, Maine, Nantucket and Long Island.
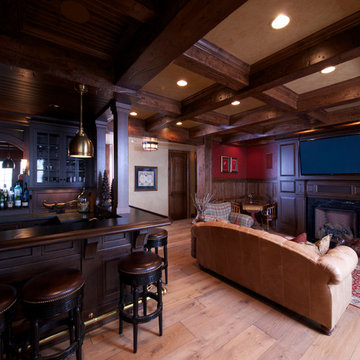
Large transitional enclosed light wood floor family room photo in Other with a bar, brown walls, a standard fireplace, a wood fireplace surround and a wall-mounted tv
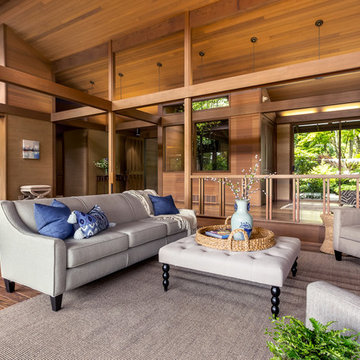
Example of a huge trendy open concept medium tone wood floor and brown floor living room design in Seattle with a bar, brown walls, a standard fireplace and a stone fireplace
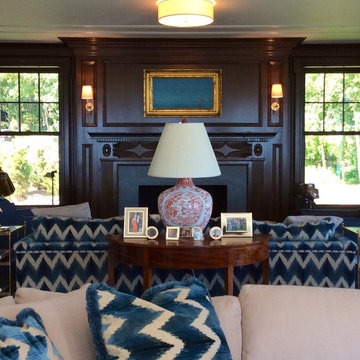
Photography by Keith Scott Morton
From grand estates, to exquisite country homes, to whole house renovations, the quality and attention to detail of a "Significant Homes" custom home is immediately apparent. Full time on-site supervision, a dedicated office staff and hand picked professional craftsmen are the team that take you from groundbreaking to occupancy. Every "Significant Homes" project represents 45 years of luxury homebuilding experience, and a commitment to quality widely recognized by architects, the press and, most of all....thoroughly satisfied homeowners. Our projects have been published in Architectural Digest 6 times along with many other publications and books. Though the lion share of our work has been in Fairfield and Westchester counties, we have built homes in Palm Beach, Aspen, Maine, Nantucket and Long Island.
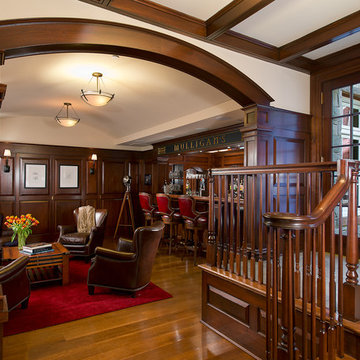
Our client was drawn to the property in Wesley Heights as it was in an established neighborhood of stately homes, on a quiet street with views of park. They wanted a traditional home for their young family with great entertaining spaces that took full advantage of the site.
The site was the challenge. The natural grade of the site was far from traditional. The natural grade at the rear of the property was about thirty feet above the street level. Large mature trees provided shade and needed to be preserved.
The solution was sectional. The first floor level was elevated from the street by 12 feet, with French doors facing the park. We created a courtyard at the first floor level that provide an outdoor entertaining space, with French doors that open the home to the courtyard.. By elevating the first floor level, we were able to allow on-grade parking and a private direct entrance to the lower level pub "Mulligans". An arched passage affords access to the courtyard from a shared driveway with the neighboring homes, while the stone fountain provides a focus.
A sweeping stone stair anchors one of the existing mature trees that was preserved and leads to the elevated rear garden. The second floor master suite opens to a sitting porch at the level of the upper garden, providing the third level of outdoor space that can be used for the children to play.
The home's traditional language is in context with its neighbors, while the design allows each of the three primary levels of the home to relate directly to the outside.
Builder: Peterson & Collins, Inc
Photos © Anice Hoachlander
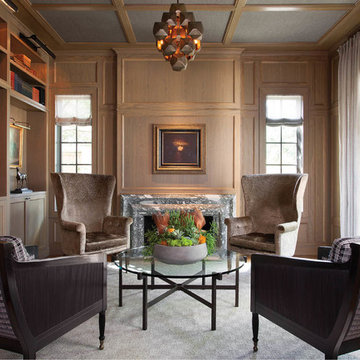
Photo: Ryann Ford Photography
Family room - transitional family room idea in Austin with a bar, brown walls, a standard fireplace and a stone fireplace
Family room - transitional family room idea in Austin with a bar, brown walls, a standard fireplace and a stone fireplace
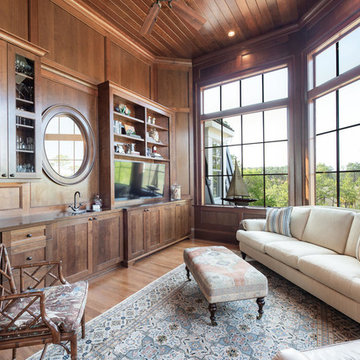
Family room - traditional medium tone wood floor and brown floor family room idea in Charleston with a bar, brown walls and a wall-mounted tv
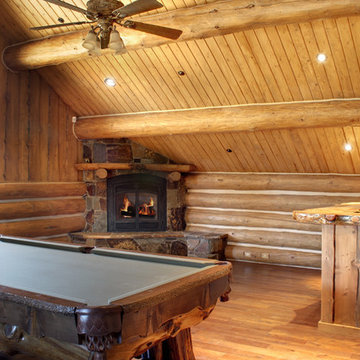
Family room - mid-sized rustic enclosed medium tone wood floor and brown floor family room idea in Atlanta with a bar, brown walls, a corner fireplace, a stone fireplace and no tv
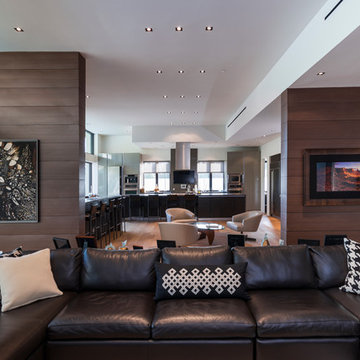
Wallace Ridge Beverly Hills modern home living room detail. William MacCollum.
Example of a huge trendy open concept light wood floor, beige floor and tray ceiling living room design in Los Angeles with a bar and brown walls
Example of a huge trendy open concept light wood floor, beige floor and tray ceiling living room design in Los Angeles with a bar and brown walls
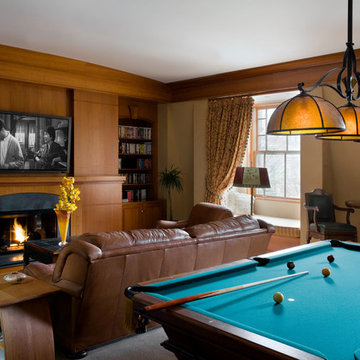
Family Room
Family room - large traditional enclosed carpeted and gray floor family room idea with a bar, brown walls, a standard fireplace, a plaster fireplace and a wall-mounted tv
Family room - large traditional enclosed carpeted and gray floor family room idea with a bar, brown walls, a standard fireplace, a plaster fireplace and a wall-mounted tv
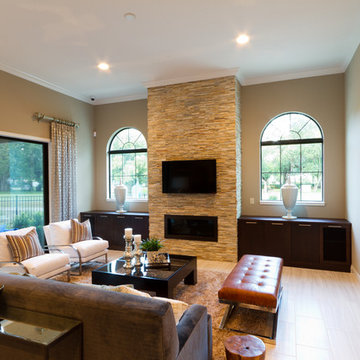
Photographer: Steven Rumplik
Example of a large tuscan open concept porcelain tile family room design in Orlando with a bar, brown walls, a ribbon fireplace, a stone fireplace and a wall-mounted tv
Example of a large tuscan open concept porcelain tile family room design in Orlando with a bar, brown walls, a ribbon fireplace, a stone fireplace and a wall-mounted tv
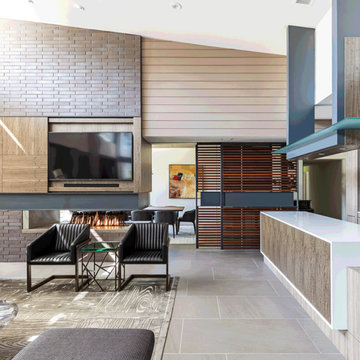
Terri Glanger Photography
Mid-sized trendy open concept ceramic tile and gray floor living room photo in Dallas with a bar, brown walls, a two-sided fireplace, a metal fireplace and a concealed tv
Mid-sized trendy open concept ceramic tile and gray floor living room photo in Dallas with a bar, brown walls, a two-sided fireplace, a metal fireplace and a concealed tv
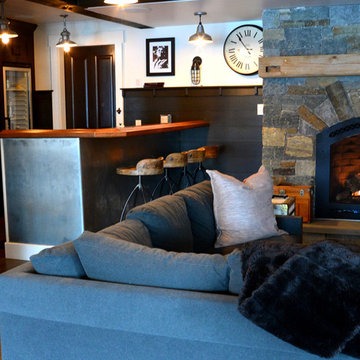
Phot Credit; Trish Hennessy
Large farmhouse open concept living room photo in New York with a wall-mounted tv, a standard fireplace, a stone fireplace, a bar and brown walls
Large farmhouse open concept living room photo in New York with a wall-mounted tv, a standard fireplace, a stone fireplace, a bar and brown walls
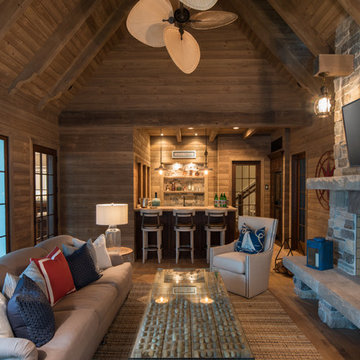
Family room - mid-sized transitional enclosed medium tone wood floor and brown floor family room idea in Minneapolis with a bar, brown walls, a standard fireplace, a stone fireplace and a wall-mounted tv
Living Space with a Bar and Brown Walls Ideas
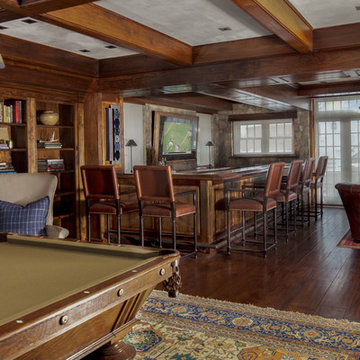
Bar and billiards room
Huge elegant open concept dark wood floor family room photo in Dallas with a bar, brown walls, a standard fireplace and a stone fireplace
Huge elegant open concept dark wood floor family room photo in Dallas with a bar, brown walls, a standard fireplace and a stone fireplace
1









