Built-In Entertainment Center Ideas
Refine by:
Budget
Sort by:Popular Today
1261 - 1280 of 49,957 photos
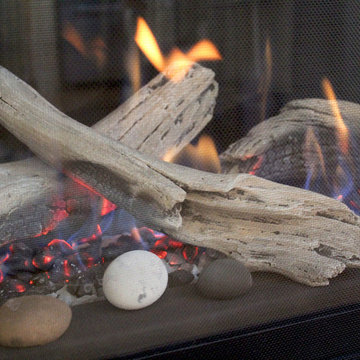
These South Shore clients approached Renovisions after seeing a custom fireplace with mantel and bookcase project they recently built for their family member and were awestruck with the completed details. They wanted a WOW look to fill in an empty wall space in their own family room and Renovisions was up for the challenge.
A more transitional approach was maintained in the design of this fireplace surround and mantel to accommodate the clients’ large screen TV, gas fireplace with decorative wood and stone accents and storage cabinetry. It was a great feature that pulled together the interior design of the large open family room with adjoining kitchen.
For a cohesive look, Renovisions matched the molding on the fireplace surround and mantel to the existing trim work in the room. The millwork on the kitchen island legs was the inspiration for the style of this custom piece. The mantle and pilasters in a white painted finish matched the existing woodwork which stands out against the polished black granite surround and the light seafoam green walls.
As you can see, a minimum amount of accessorizing is perfect on this mantel and cabinetry. This mantle and fireplace surround serves as both an architectural element and as a focal point!
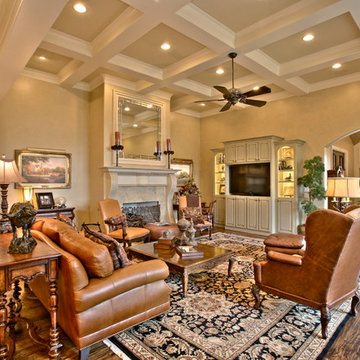
Example of a mid-sized classic open concept medium tone wood floor living room design in Dallas with beige walls, a standard fireplace, a stone fireplace and a media wall
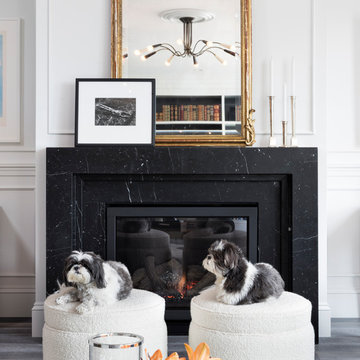
Builder: John Kraemer & Sons | Photographer: Landmark Photography
Example of a mid-sized trendy formal and open concept medium tone wood floor and gray floor living room design in Minneapolis with white walls, a standard fireplace, a stone fireplace and a media wall
Example of a mid-sized trendy formal and open concept medium tone wood floor and gray floor living room design in Minneapolis with white walls, a standard fireplace, a stone fireplace and a media wall
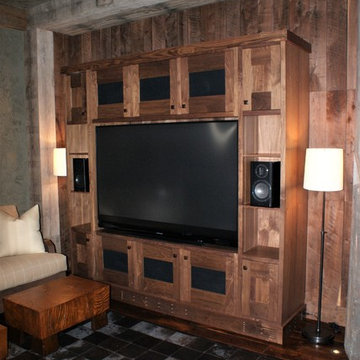
Family room - mid-sized craftsman open concept dark wood floor family room idea in Denver with a media wall, gray walls and no fireplace
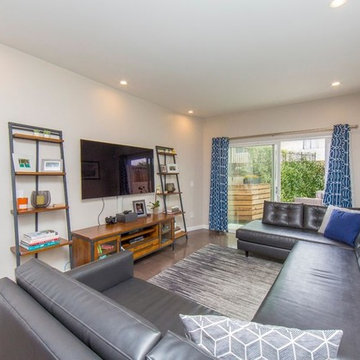
Candy
Example of a mid-sized minimalist loft-style plywood floor and brown floor family room library design in Los Angeles with beige walls, no fireplace and a media wall
Example of a mid-sized minimalist loft-style plywood floor and brown floor family room library design in Los Angeles with beige walls, no fireplace and a media wall
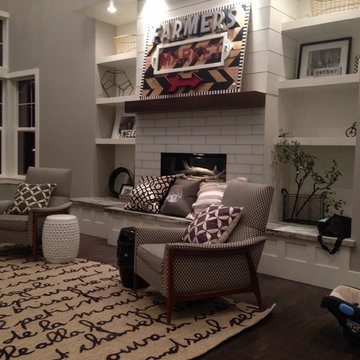
Fireplace/Mantle area
Inspiration for a huge contemporary open concept family room remodel in Phoenix with gray walls, a standard fireplace and a media wall
Inspiration for a huge contemporary open concept family room remodel in Phoenix with gray walls, a standard fireplace and a media wall
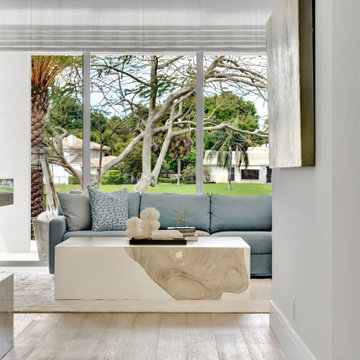
Designed for comfort and living with calm, this family room is the perfect place for family time.
Inspiration for a large contemporary open concept medium tone wood floor, beige floor and coffered ceiling family room remodel in Miami with white walls, a hanging fireplace, a stone fireplace and a media wall
Inspiration for a large contemporary open concept medium tone wood floor, beige floor and coffered ceiling family room remodel in Miami with white walls, a hanging fireplace, a stone fireplace and a media wall
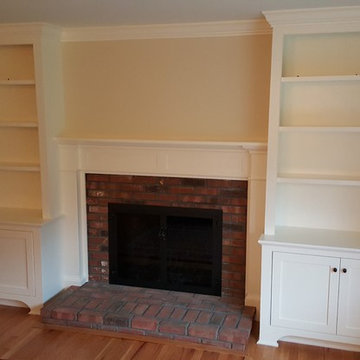
Built in bookcases and new custom mantel help to transform a family room wall and become the focal point.
Mid-sized elegant open concept medium tone wood floor living room photo in Boston with white walls, a wood fireplace surround, a two-sided fireplace and a media wall
Mid-sized elegant open concept medium tone wood floor living room photo in Boston with white walls, a wood fireplace surround, a two-sided fireplace and a media wall
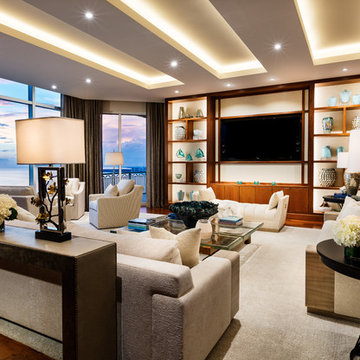
Great Room with Twilight View. Photo Credit: Kim Sargent
Trendy formal living room photo in Other with gray walls, no fireplace and a media wall
Trendy formal living room photo in Other with gray walls, no fireplace and a media wall
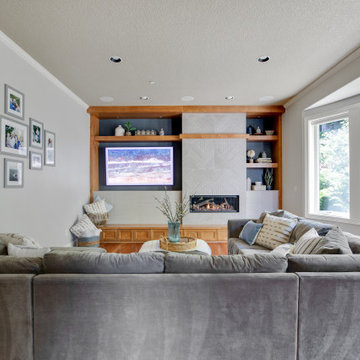
The remodeled fireplace media wall incorporates an asymmetrical design with low-slung gas fireplace, high-relief tile, display shelves, and area for The Frame TV from Samsung.
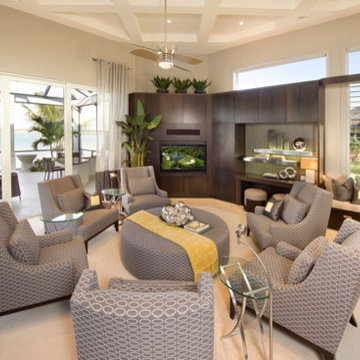
Mid-sized trendy open concept porcelain tile and beige floor living room photo in Miami with beige walls and a media wall
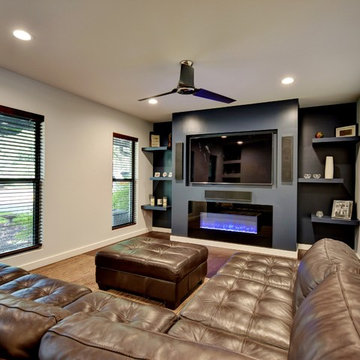
Family room - mid-sized contemporary enclosed dark wood floor family room idea in Austin with gray walls, a ribbon fireplace, a tile fireplace and a media wall
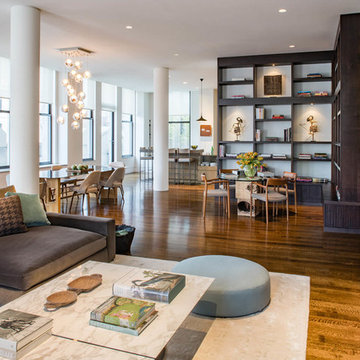
Adriana Solmson Interiors
Example of a large trendy open concept dark wood floor and brown floor living room design in New York with white walls, a corner fireplace, a metal fireplace and a media wall
Example of a large trendy open concept dark wood floor and brown floor living room design in New York with white walls, a corner fireplace, a metal fireplace and a media wall
![Bartan Project [Minnesota Private Residence]](https://st.hzcdn.com/fimgs/pictures/family-rooms/bartan-project-minnesota-private-residence-lappin-lighting-img~e4b17dc80bb79413_9939-1-5a1cb9b-w360-h360-b0-p0.jpg)
Beach style medium tone wood floor family room photo in Minneapolis with a corner fireplace, a stone fireplace and a media wall
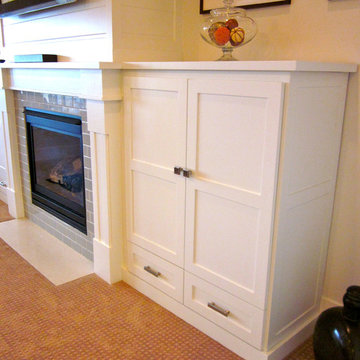
Carpenters Mill
Inspiration for a craftsman carpeted family room remodel in Salt Lake City with a media wall, gray walls, a standard fireplace and a tile fireplace
Inspiration for a craftsman carpeted family room remodel in Salt Lake City with a media wall, gray walls, a standard fireplace and a tile fireplace
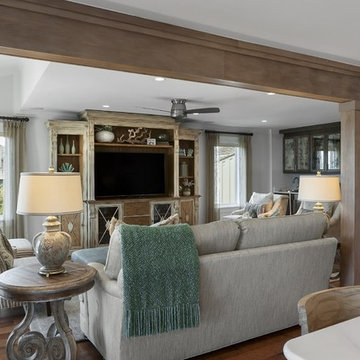
Example of a large mountain style open concept medium tone wood floor living room design in Charleston with gray walls, no fireplace and a media wall
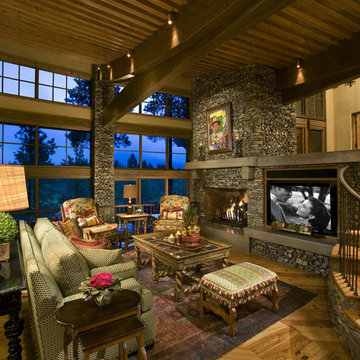
Traditional style mountain living room with built-in media wall, wood ceiling, and stone fireplace.
Architect: Urban Design Associates
Interior Designer: PHG Design & Development
Photo Credit: Dino Tonn
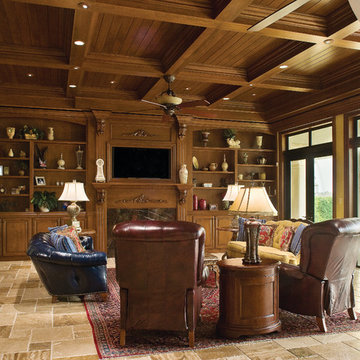
The Sater Group's custom home plan "Burgdorf." http://satergroup.com/
Family room - huge traditional enclosed travertine floor family room idea in Miami with beige walls, a standard fireplace, a stone fireplace and a media wall
Family room - huge traditional enclosed travertine floor family room idea in Miami with beige walls, a standard fireplace, a stone fireplace and a media wall
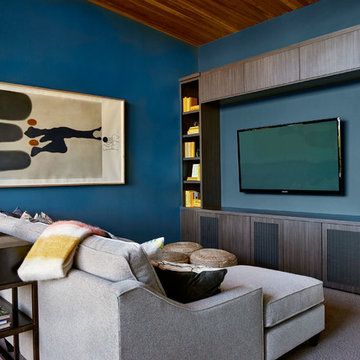
Blackstone Edge Photography
Large trendy open concept carpeted home theater photo in Portland with blue walls and a media wall
Large trendy open concept carpeted home theater photo in Portland with blue walls and a media wall
Built-In Entertainment Center Ideas
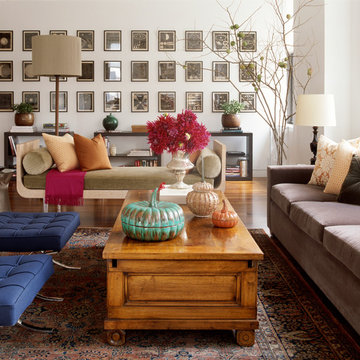
Joshua McHugh
Mid-sized trendy open concept medium tone wood floor family room library photo in New York with white walls and a media wall
Mid-sized trendy open concept medium tone wood floor family room library photo in New York with white walls and a media wall
64









