Living Space with a Stone Fireplace and No TV Ideas
Refine by:
Budget
Sort by:Popular Today
1 - 20 of 27,386 photos
Item 1 of 3
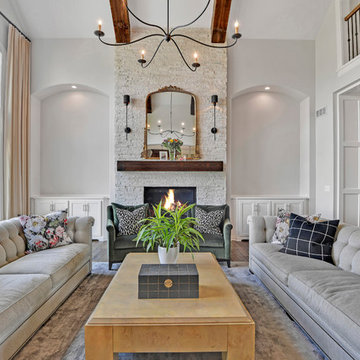
Example of a transitional formal and open concept medium tone wood floor and brown floor living room design in Kansas City with white walls, a standard fireplace, a stone fireplace and no tv
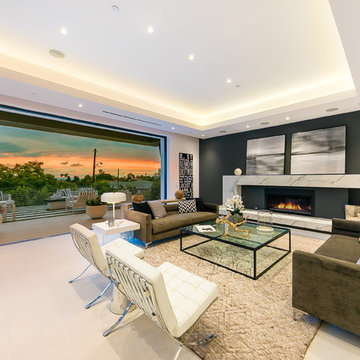
Example of a large trendy formal and open concept beige floor living room design in Los Angeles with white walls, a ribbon fireplace, a stone fireplace and no tv
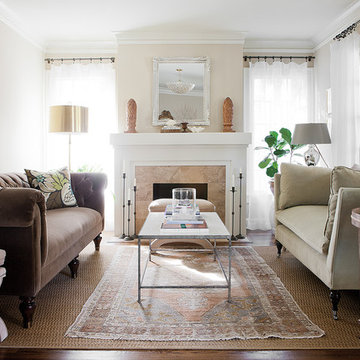
Photography by Aaron Leimkuehler
Example of a mid-sized transitional formal and enclosed dark wood floor and brown floor living room design in Portland with beige walls, a standard fireplace, a stone fireplace and no tv
Example of a mid-sized transitional formal and enclosed dark wood floor and brown floor living room design in Portland with beige walls, a standard fireplace, a stone fireplace and no tv

Example of a transitional formal and enclosed carpeted and beige floor living room design in Dallas with a standard fireplace, a stone fireplace and no tv

The 7,600 square-foot residence was designed for large, memorable gatherings of family and friends at the lake, as well as creating private spaces for smaller family gatherings. Keeping in dialogue with the surrounding site, a palette of natural materials and finishes was selected to provide a classic backdrop for all activities, bringing importance to the adjoining environment.
In optimizing the views of the lake and developing a strategy to maximize natural ventilation, an ideal, open-concept living scheme was implemented. The kitchen, dining room, living room and screened porch are connected, allowing for the large family gatherings to take place inside, should the weather not cooperate. Two main level master suites remain private from the rest of the program; yet provide a complete sense of incorporation. Bringing the natural finishes to the interior of the residence, provided the opportunity for unique focal points that complement the stunning stone fireplace and timber trusses.
Photographer: John Hession

Inspiration for a large contemporary formal and open concept light wood floor and brown floor living room remodel in Baltimore with white walls, a standard fireplace, a stone fireplace and no tv
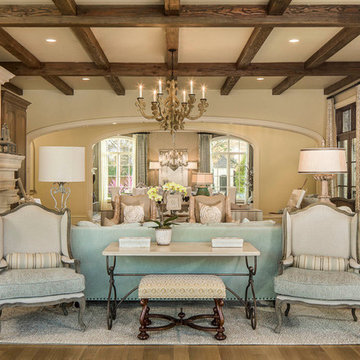
Inspiration for a french country open concept medium tone wood floor living room remodel in Dallas with beige walls, a standard fireplace, a stone fireplace and no tv

The focal point of the formal living room is the transitional fireplace. The hearth and surround are 3cm Arabescato Orobico Grigio with eased edges.
Living room - large transitional formal and open concept coffered ceiling, dark wood floor and brown floor living room idea in Chicago with gray walls, no tv, a standard fireplace and a stone fireplace
Living room - large transitional formal and open concept coffered ceiling, dark wood floor and brown floor living room idea in Chicago with gray walls, no tv, a standard fireplace and a stone fireplace
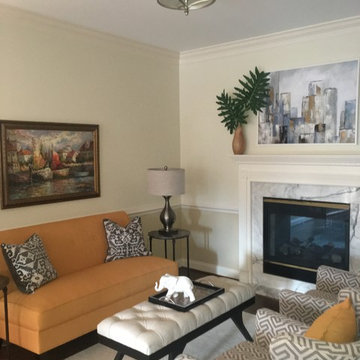
Inspiration for a small transitional formal and enclosed dark wood floor living room remodel in Philadelphia with white walls, a standard fireplace, a stone fireplace and no tv
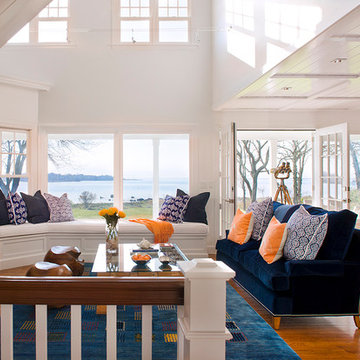
The light filled white living room frames views of Stonington Harbor.
Photo: Warren Jagger
Example of a beach style open concept medium tone wood floor living room design in Bridgeport with white walls, a standard fireplace, a stone fireplace and no tv
Example of a beach style open concept medium tone wood floor living room design in Bridgeport with white walls, a standard fireplace, a stone fireplace and no tv
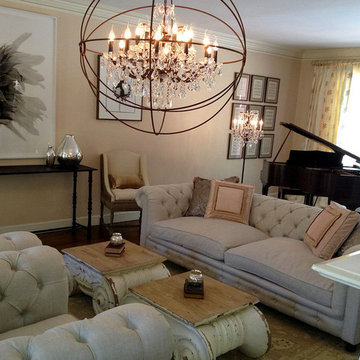
This formal living room and music room is the epitome of classic luxury. Distressed tables and a beautiful stone fireplace mix with custom lighting, chandelier and baby grand piano to create a truly beautiful space.
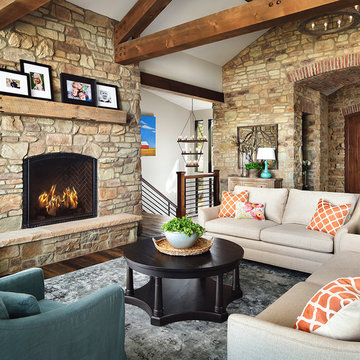
Large mountain style formal and open concept dark wood floor living room photo in Other with a standard fireplace, a stone fireplace and no tv

Inspiration for a mid-sized contemporary formal and open concept marble floor living room remodel in Dallas with white walls, a two-sided fireplace, a stone fireplace and no tv
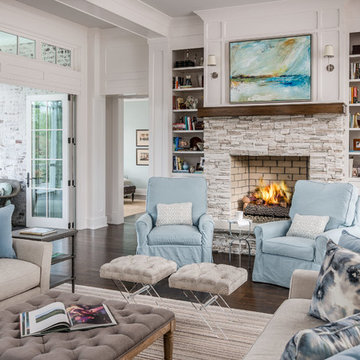
Great Room + folding glass doors that lead to a screend porch.
Photography: Garett + Carrie Buell of Studiobuell/ studiobuell.com
Living room - large cottage open concept dark wood floor and brown floor living room idea in Nashville with white walls, a standard fireplace, a stone fireplace and no tv
Living room - large cottage open concept dark wood floor and brown floor living room idea in Nashville with white walls, a standard fireplace, a stone fireplace and no tv

Kaskel Photo
Inspiration for a mid-sized timeless formal and enclosed dark wood floor and brown floor living room remodel in Chicago with yellow walls, a standard fireplace, a stone fireplace and no tv
Inspiration for a mid-sized timeless formal and enclosed dark wood floor and brown floor living room remodel in Chicago with yellow walls, a standard fireplace, a stone fireplace and no tv

A large, handcrafted log truss spans the width of this grand great room. Produced By: PrecisionCraft Log & Timber Homes Photo Credit: Mountain Photographics, Inc.
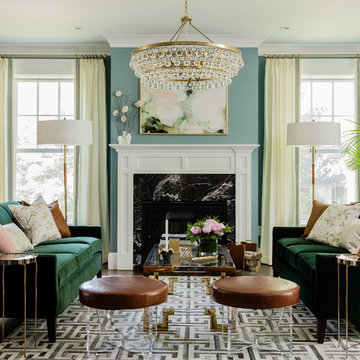
Example of a transitional formal dark wood floor living room design in Boston with blue walls, a standard fireplace, a stone fireplace and no tv
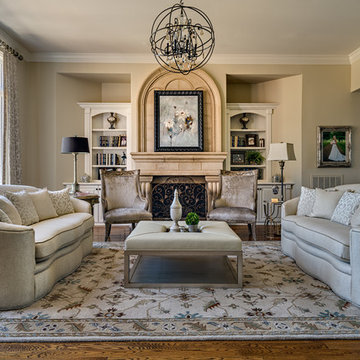
Steven Long
Living room - mid-sized traditional formal and open concept dark wood floor living room idea in Nashville with beige walls, a standard fireplace, a stone fireplace and no tv
Living room - mid-sized traditional formal and open concept dark wood floor living room idea in Nashville with beige walls, a standard fireplace, a stone fireplace and no tv

Working with a long time resident, creating a unified look out of the varied styles found in the space while increasing the size of the home was the goal of this project.
Both of the home’s bathrooms were renovated to further the contemporary style of the space, adding elements of color as well as modern bathroom fixtures. Further additions to the master bathroom include a frameless glass door enclosure, green wall tiles, and a stone bar countertop with wall-mounted faucets.
The guest bathroom uses a more minimalistic design style, employing a white color scheme, free standing sink and a modern enclosed glass shower.
The kitchen maintains a traditional style with custom white kitchen cabinets, a Carrera marble countertop, banquet seats and a table with blue accent walls that add a splash of color to the space.
Living Space with a Stone Fireplace and No TV Ideas

Atelier 211 is an ocean view, modern A-Frame beach residence nestled within Atlantic Beach and Amagansett Lanes. Custom-fit, 4,150 square foot, six bedroom, and six and a half bath residence in Amagansett; Atelier 211 is carefully considered with a fully furnished elective. The residence features a custom designed chef’s kitchen, serene wellness spa featuring a separate sauna and steam room. The lounge and deck overlook a heated saline pool surrounded by tiered grass patios and ocean views.
1









