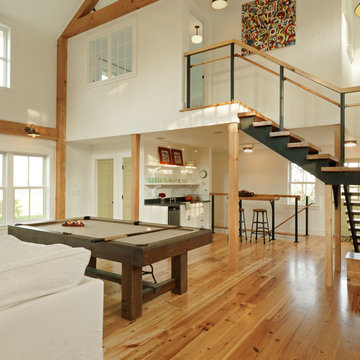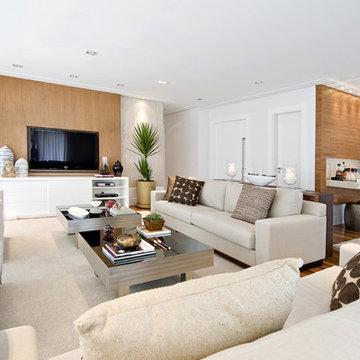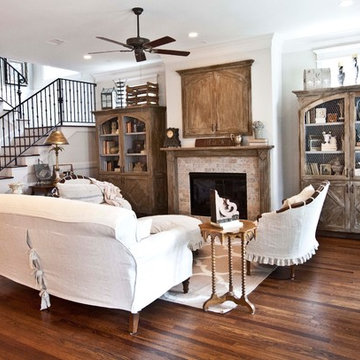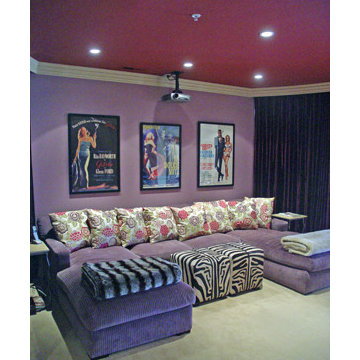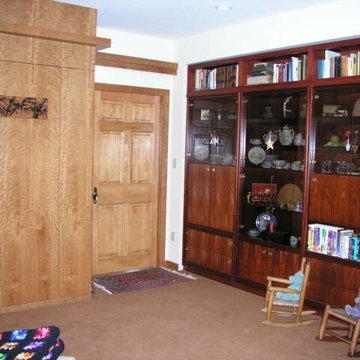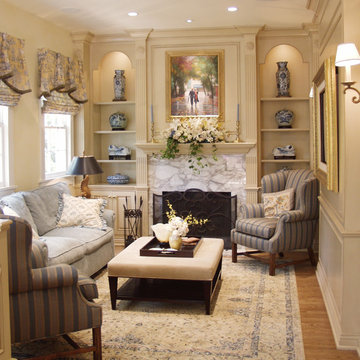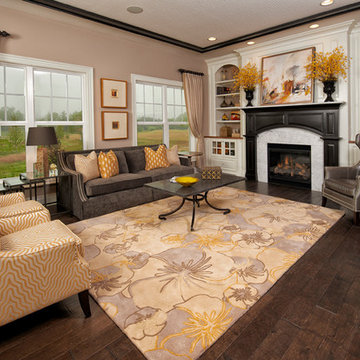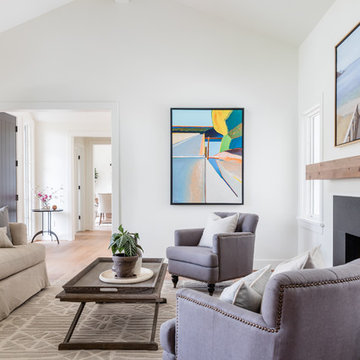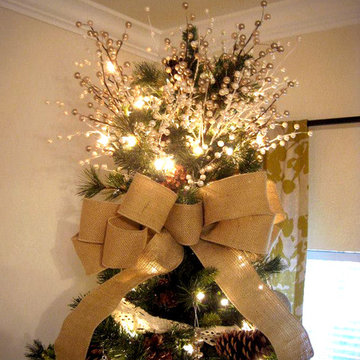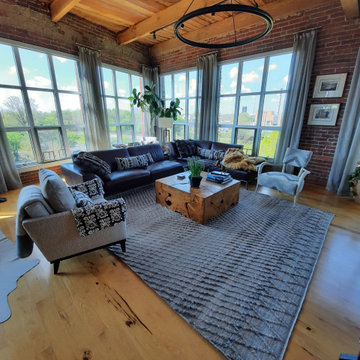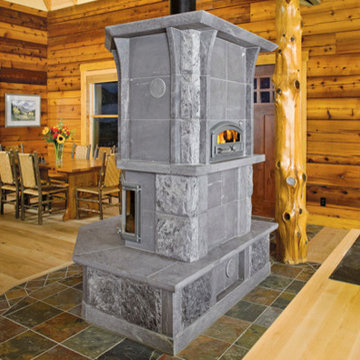Living Space Ideas
Refine by:
Budget
Sort by:Popular Today
9261 - 9280 of 2,715,119 photos
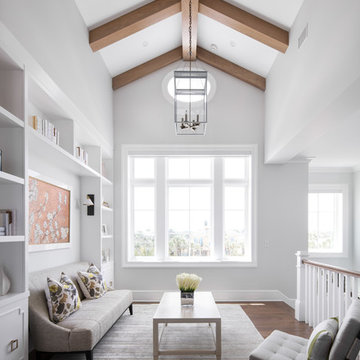
Uneek Image
Beach style loft-style dark wood floor living room library photo in Jacksonville with white walls, no fireplace and no tv
Beach style loft-style dark wood floor living room library photo in Jacksonville with white walls, no fireplace and no tv
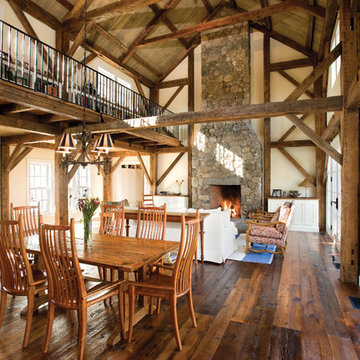
Architect: Siemasko & Verbridge
Photography: Shelly Harrison
Farmhouse living room photo in Boston with beige walls, a standard fireplace and a stone fireplace
Farmhouse living room photo in Boston with beige walls, a standard fireplace and a stone fireplace
Find the right local pro for your project
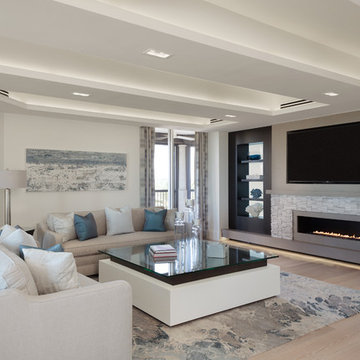
Example of a trendy light wood floor and beige floor living room design in Miami with white walls and a ribbon fireplace
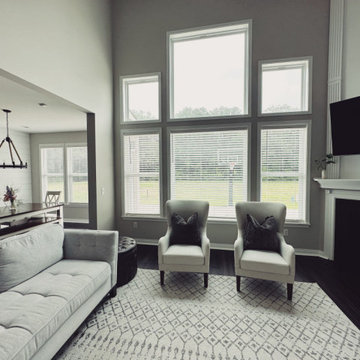
Sponsored
Delaware, OH
DelCo Handyman & Remodeling LLC
Franklin County's Remodeling & Handyman Services

Donna Grimes, Serenity Design (Interior Design)
Sam Oberter Photography
2012 Design Excellence Award, Residential Design+Build Magazine
2011 Watermark Award
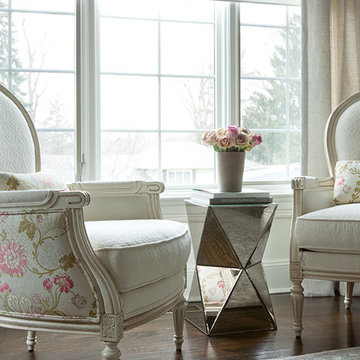
Emily Gilbert
Living room - transitional living room idea in New York
Living room - transitional living room idea in New York
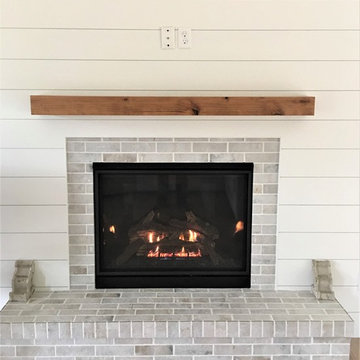
Kozy Heat SP41-L slim profile gas fireplace with reflective interior, full feature remote, blower and thermostat with electronic ignition pilot system installed by Great American Fireplace.
Finish work done by others
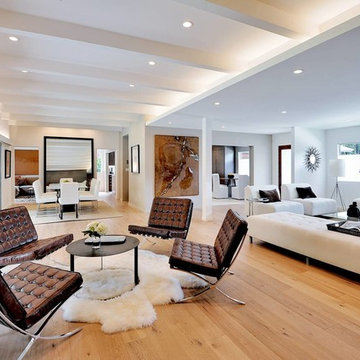
View of Great Room
Example of a trendy formal and open concept living room design in Los Angeles
Example of a trendy formal and open concept living room design in Los Angeles
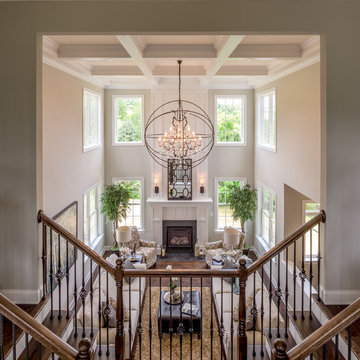
Jason Sandy www.AngleEyePhotography.com
Elegant formal and open concept living room photo in Other with a standard fireplace
Elegant formal and open concept living room photo in Other with a standard fireplace
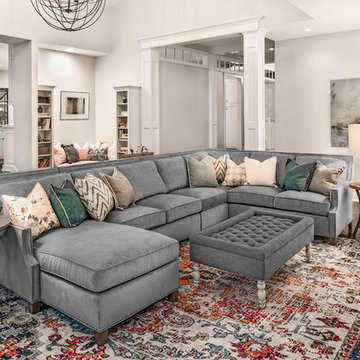
Living room - large transitional open concept and formal dark wood floor and brown floor living room idea in Milwaukee with gray walls, a standard fireplace and a tile fireplace
Living Space Ideas
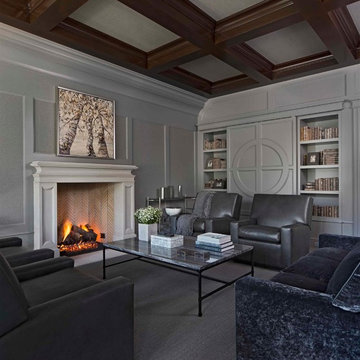
Photo by Beth Singer
Transitional carpeted and gray floor living room library photo in Detroit with gray walls, a standard fireplace, a stone fireplace and a concealed tv
Transitional carpeted and gray floor living room library photo in Detroit with gray walls, a standard fireplace, a stone fireplace and a concealed tv

A striking 36-ft by 18-ft. four-season pavilion profiled in the September 2015 issue of Fine Homebuilding magazine. To read the article, go to http://www.carolinatimberworks.com/wp-content/uploads/2015/07/Glass-in-the-Garden_September-2015-Fine-Homebuilding-Cover-and-article.pdf. Operable steel doors and windows. Douglas Fir and reclaimed Hemlock ceiling boards.
© Carolina Timberworks
464










