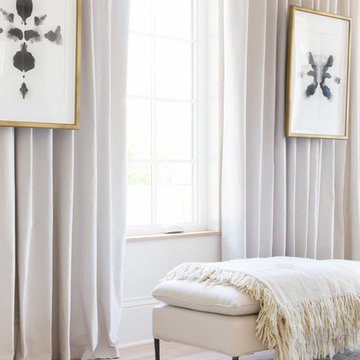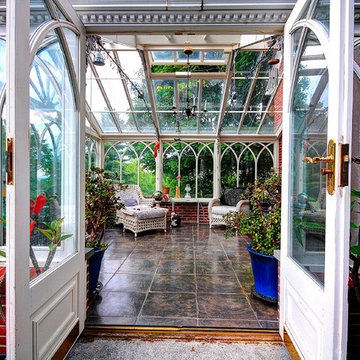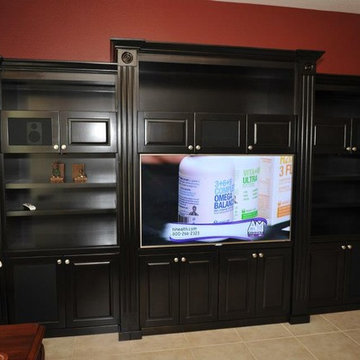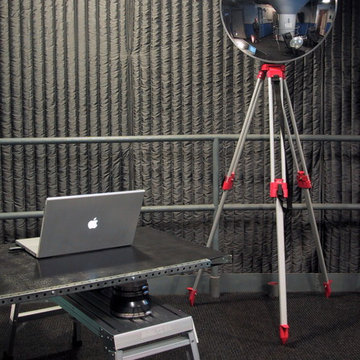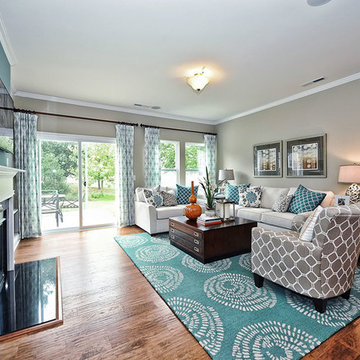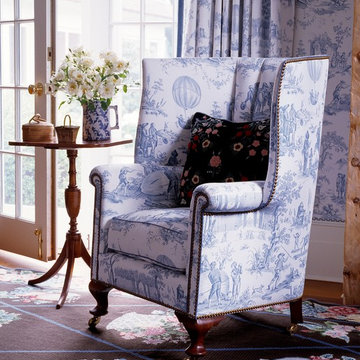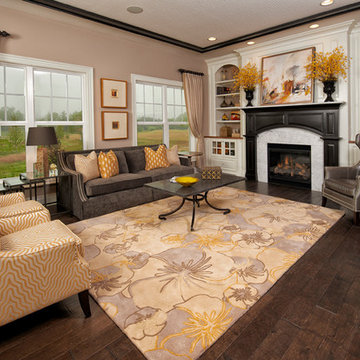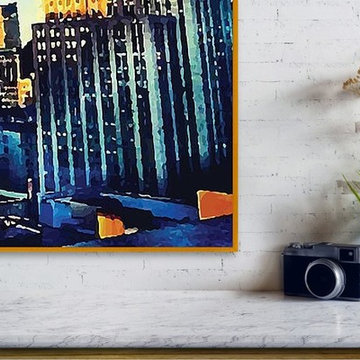Living Space Ideas
Refine by:
Budget
Sort by:Popular Today
9341 - 9360 of 2,715,995 photos
Find the right local pro for your project
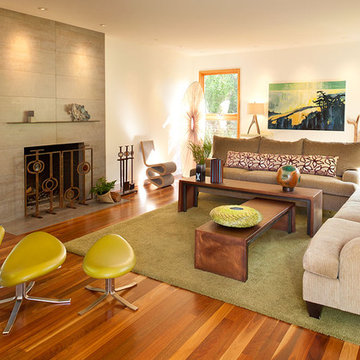
Photography: Frederic Neema
Example of a large trendy formal and enclosed medium tone wood floor and brown floor living room design in San Francisco with a standard fireplace, beige walls and no tv
Example of a large trendy formal and enclosed medium tone wood floor and brown floor living room design in San Francisco with a standard fireplace, beige walls and no tv
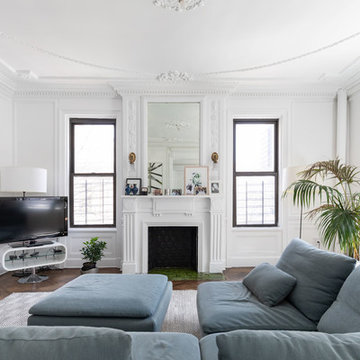
Transitional medium tone wood floor and brown floor living room photo in New York with white walls, a standard fireplace and a tv stand
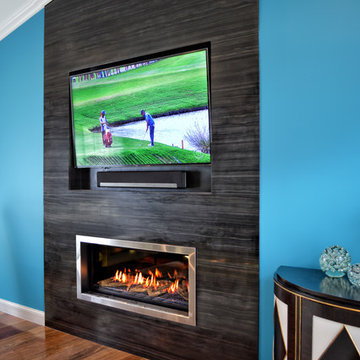
This modern renovation creates a focal point for a cool and modern living room with a linear fireplace surrounded by a wall of wood grain granite. The TV nook is recessed for safety and to create a flush plane for the stone and television. The firebox is enhanced with black enamel panels as well as driftwood and crystal media. The stainless steel surround matches the mixed metal accents of the furnishings.
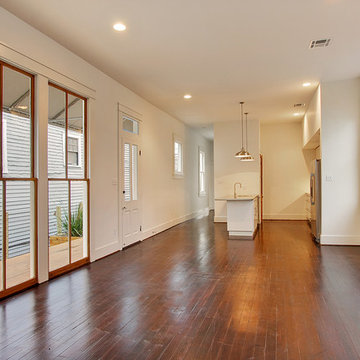
Living room - mid-sized open concept dark wood floor living room idea in New Orleans with white walls

Sponsored
Columbus, OH
Structural Remodeling
Franklin County's Heavy Timber Specialists | Best of Houzz 2020!
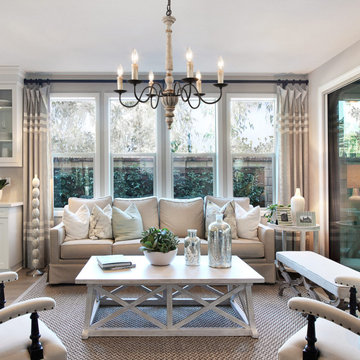
Brimming with rustic countryside flair, the 6-light french country chandelier features beautifully curved arms, hand-carved wood center column and Persian white finish. Antiqued distressing and rust finish gives it a rich texture and well-worn appearance. Each arm features classic candelabra style bulb holder which can accommodate a 40W e12 bulb(Not Included). Perfect to install it in dining room, entry, hallway or foyer, the six light chandelier will cast a warm glow and create a relaxing ambiance in the space.

An open house lot is like a blank canvas. When Mathew first visited the wooded lot where this home would ultimately be built, the landscape spoke to him clearly. Standing with the homeowner, it took Mathew only twenty minutes to produce an initial color sketch that captured his vision - a long, circular driveway and a home with many gables set at a picturesque angle that complemented the contours of the lot perfectly.
The interior was designed using a modern mix of architectural styles – a dash of craftsman combined with some colonial elements – to create a sophisticated yet truly comfortable home that would never look or feel ostentatious.
Features include a bright, open study off the entry. This office space is flanked on two sides by walls of expansive windows and provides a view out to the driveway and the woods beyond. There is also a contemporary, two-story great room with a see-through fireplace. This space is the heart of the home and provides a gracious transition, through two sets of double French doors, to a four-season porch located in the landscape of the rear yard.
This home offers the best in modern amenities and design sensibilities while still maintaining an approachable sense of warmth and ease.
Photo by Eric Roth
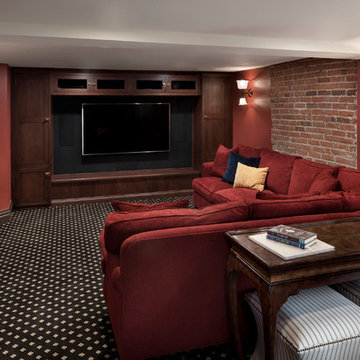
An exposed brick wall and cozy sectional make this the perfect place to entertain or relax while watching a movie.
Elegant carpeted and multicolored floor home theater photo in Denver with red walls
Elegant carpeted and multicolored floor home theater photo in Denver with red walls
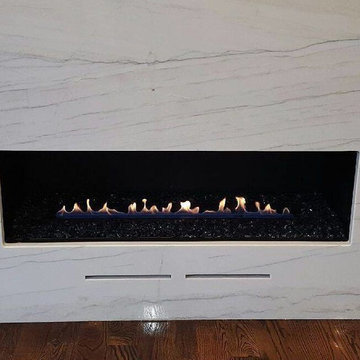
Living room - modern living room idea in New York with a ribbon fireplace and a stone fireplace
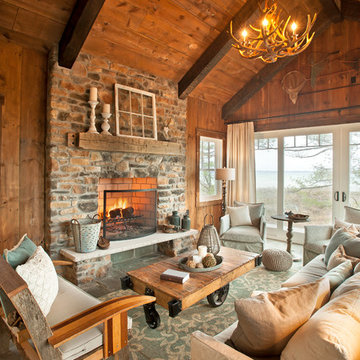
Sponsored
Westerville, OH
T. Walton Carr, Architects
Franklin County's Preferred Architectural Firm | Best of Houzz Winner
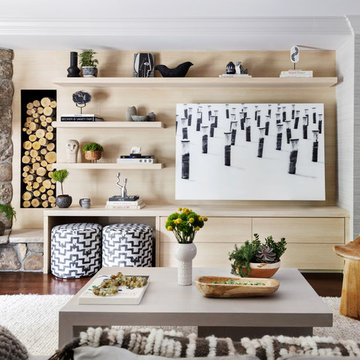
Inspiration for a large eclectic dark wood floor living room library remodel in New York with gray walls, a corner fireplace and a stone fireplace
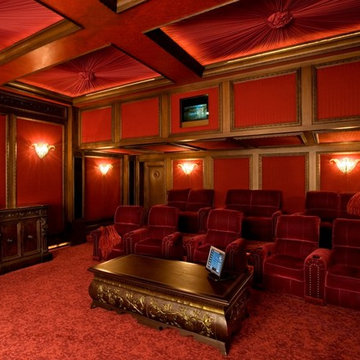
Elegant enclosed home theater photo in Los Angeles with red walls and a projector screen
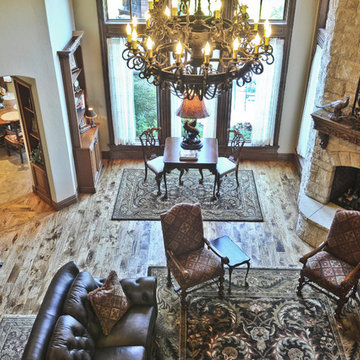
Living Room with Hand Scraped Hickory Wood Floor, Saw Cut Texas Limestone Fireplace
Living room - large traditional formal and open concept medium tone wood floor living room idea in Oklahoma City with white walls, a standard fireplace, a stone fireplace and no tv
Living room - large traditional formal and open concept medium tone wood floor living room idea in Oklahoma City with white walls, a standard fireplace, a stone fireplace and no tv
Living Space Ideas
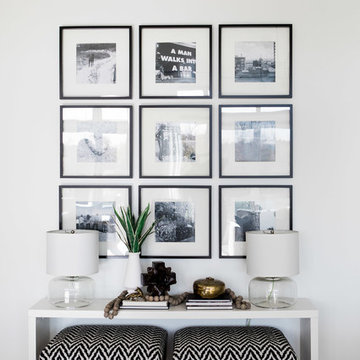
Photo: Radion Photography
Living room - large modern open concept light wood floor living room idea in Boise with white walls
Living room - large modern open concept light wood floor living room idea in Boise with white walls
468










