Living Space with a Bar and Beige Walls Ideas
Refine by:
Budget
Sort by:Popular Today
1 - 20 of 3,629 photos
Item 1 of 3

This 5 BR, 5.5 BA residence was conceived, built and decorated within six months. Designed for use by multiple parties during simultaneous vacations and/or golf retreats, it offers five master suites, all with king-size beds, plus double vanities in private baths. Fabrics used are highly durable, like indoor/outdoor fabrics and leather. Sliding glass doors in the primary gathering area stay open when the weather allows.
A Bonisolli Photography

Ric Stovall
Inspiration for a huge rustic open concept light wood floor family room remodel in Denver with beige walls, a metal fireplace, a wall-mounted tv, a bar and a ribbon fireplace
Inspiration for a huge rustic open concept light wood floor family room remodel in Denver with beige walls, a metal fireplace, a wall-mounted tv, a bar and a ribbon fireplace
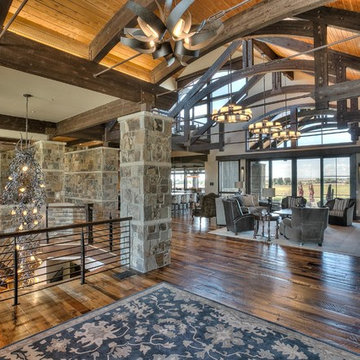
Huge mountain style open concept medium tone wood floor living room photo in Denver with a bar, beige walls, a standard fireplace, a stone fireplace and no tv
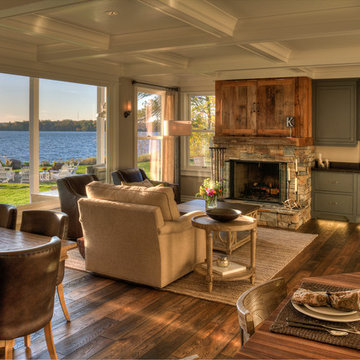
Inspiration for a mid-sized rustic open concept medium tone wood floor and brown floor family room remodel in Minneapolis with a standard fireplace, a stone fireplace, a bar and beige walls
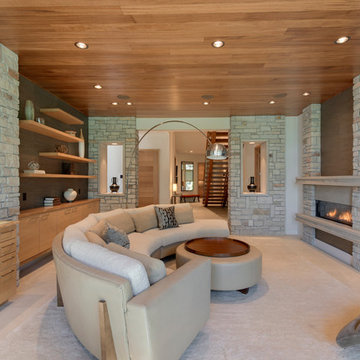
Architechtural Designer: Bruce Lenzen - Interior Design: Ann Ludwig - Photo: Spacecrafting Photography
Example of a huge trendy enclosed porcelain tile living room design in Minneapolis with a bar, beige walls, a ribbon fireplace, a stone fireplace and a wall-mounted tv
Example of a huge trendy enclosed porcelain tile living room design in Minneapolis with a bar, beige walls, a ribbon fireplace, a stone fireplace and a wall-mounted tv
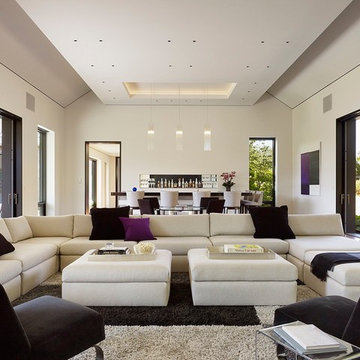
Example of a trendy open concept living room design in San Francisco with a bar and beige walls
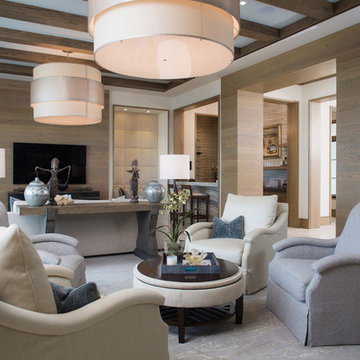
M. James Northen - Northen Exposure Photography
Living room - huge transitional open concept living room idea in Orlando with a bar, beige walls and a wall-mounted tv
Living room - huge transitional open concept living room idea in Orlando with a bar, beige walls and a wall-mounted tv
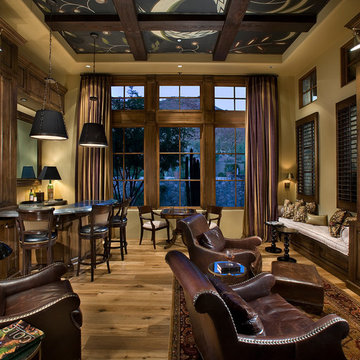
Dino Tonn, www.dinotonn.com
Family room - mid-sized mediterranean open concept medium tone wood floor and brown floor family room idea in Phoenix with a bar, beige walls, no fireplace and a media wall
Family room - mid-sized mediterranean open concept medium tone wood floor and brown floor family room idea in Phoenix with a bar, beige walls, no fireplace and a media wall
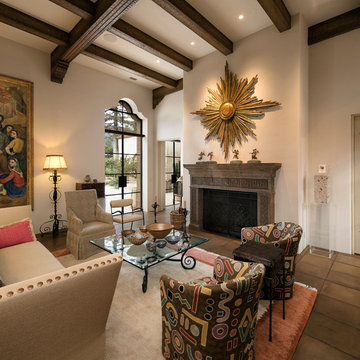
Jim Bartsch Photography
Example of a large tuscan open concept terra-cotta tile living room design in Santa Barbara with a bar, beige walls, a standard fireplace, a stone fireplace and no tv
Example of a large tuscan open concept terra-cotta tile living room design in Santa Barbara with a bar, beige walls, a standard fireplace, a stone fireplace and no tv
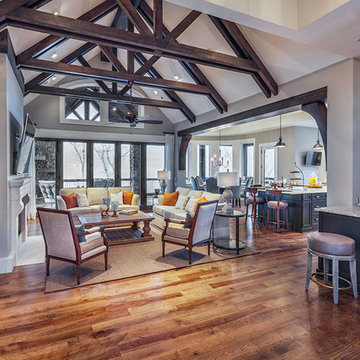
Great Room in the Blue Ridge Home from Arthur Rutenberg Homes by American Eagle Builders in The Cliffs Valley, Travelers Rest, SC
Family room - huge traditional open concept medium tone wood floor family room idea in Other with a bar, a standard fireplace, a wall-mounted tv, beige walls and a stone fireplace
Family room - huge traditional open concept medium tone wood floor family room idea in Other with a bar, a standard fireplace, a wall-mounted tv, beige walls and a stone fireplace

Interior Designer: Allard & Roberts Interior Design, Inc.
Builder: Glennwood Custom Builders
Architect: Con Dameron
Photographer: Kevin Meechan
Doors: Sun Mountain
Cabinetry: Advance Custom Cabinetry
Countertops & Fireplaces: Mountain Marble & Granite
Window Treatments: Blinds & Designs, Fletcher NC
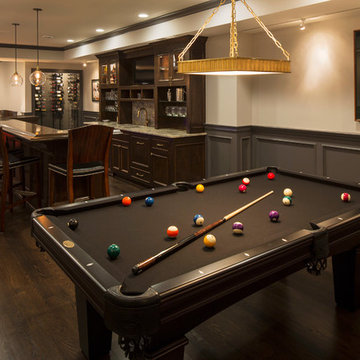
Troy Thies
Family room - large transitional open concept dark wood floor and brown floor family room idea in Minneapolis with a bar, beige walls and a media wall
Family room - large transitional open concept dark wood floor and brown floor family room idea in Minneapolis with a bar, beige walls and a media wall
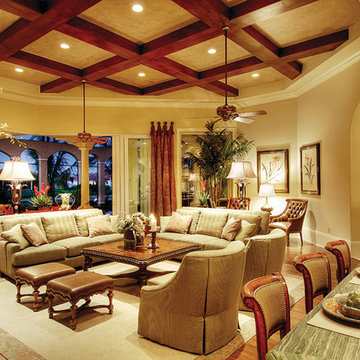
The Sater Design Collection's luxury, Mediterranean home plan "Prima Porta" (Plan #6955). saterdesign.com
Large tuscan open concept medium tone wood floor family room photo in Miami with a bar, beige walls, no fireplace and a media wall
Large tuscan open concept medium tone wood floor family room photo in Miami with a bar, beige walls, no fireplace and a media wall
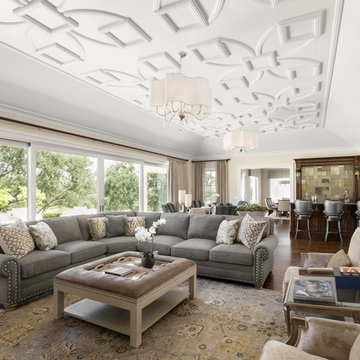
This Lake Sherwood, CA home transformed from Tuscan to transitional, with overscaled furnishings for that comfortable California living lifestyle that our homeowners wanted. The steely pitched ceiling was flattened in the middle for an intricate pattern of molding intertwined with lighting. The large greatroom included wine tasting/game table area for four, a custom bar and large lounging area, with 16' of sliding doors that extended the entertainment space onto the patio.
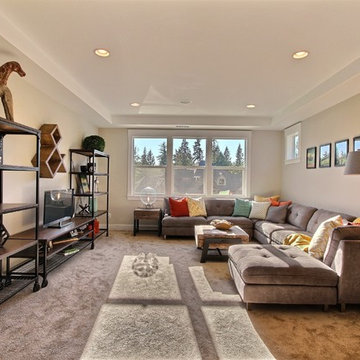
The Aerius - Modern American Craftsman on Acreage in Ridgefield Washington by Cascade West Development Inc.
The upstairs rests mainly on the Western half of the home. It’s composed of a laundry room, 2 bedrooms, including a future princess suite, and a large Game Room. Every space is of generous proportion and easily accessible through a single hall. The windows of each room are filled with natural scenery and warm light. This upper level boasts amenities enough for residents to play, reflect, and recharge all while remaining up and away from formal occasions, when necessary.
Cascade West Facebook: https://goo.gl/MCD2U1
Cascade West Website: https://goo.gl/XHm7Un
These photos, like many of ours, were taken by the good people of ExposioHDR - Portland, Or
Exposio Facebook: https://goo.gl/SpSvyo
Exposio Website: https://goo.gl/Cbm8Ya
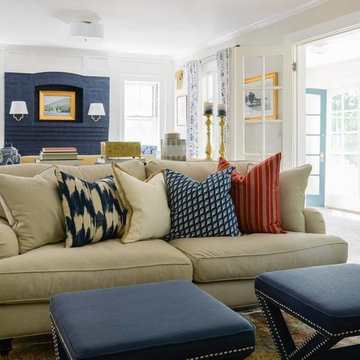
Jessica Delaney Photography
Living room - traditional open concept living room idea in Boston with a bar and beige walls
Living room - traditional open concept living room idea in Boston with a bar and beige walls
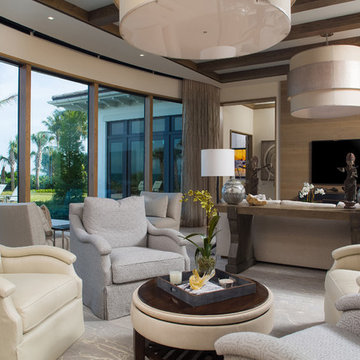
M. James Northen - Northen Exposure Photography
Example of a huge transitional open concept living room design in Orlando with a bar, beige walls and a wall-mounted tv
Example of a huge transitional open concept living room design in Orlando with a bar, beige walls and a wall-mounted tv
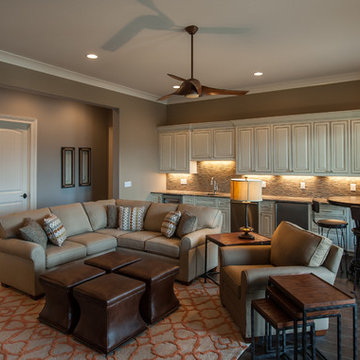
Family room
www.press1photos.com
Large mountain style enclosed dark wood floor family room photo in Other with a bar, beige walls, no fireplace and a wall-mounted tv
Large mountain style enclosed dark wood floor family room photo in Other with a bar, beige walls, no fireplace and a wall-mounted tv
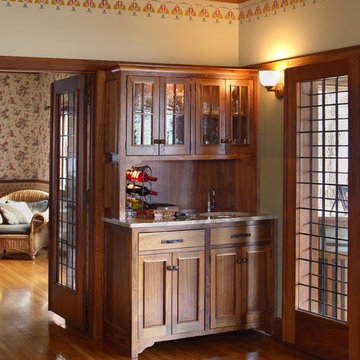
Michael's Photography -
Westwind Woodworkers created this wet bar using details that match to the original cabinet details of the house.
Inspiration for a craftsman enclosed medium tone wood floor living room remodel in Minneapolis with a bar and beige walls
Inspiration for a craftsman enclosed medium tone wood floor living room remodel in Minneapolis with a bar and beige walls
Living Space with a Bar and Beige Walls Ideas

Classic family room designed with soothing earth tones and pops of green. Custom sofa with 8 way hand tied construction, swivel chairs, custom leather covered ottoman with large rattan tray for serving. Versatile ottomans for extra seating. Former tv built in converted into dry bar.
1









