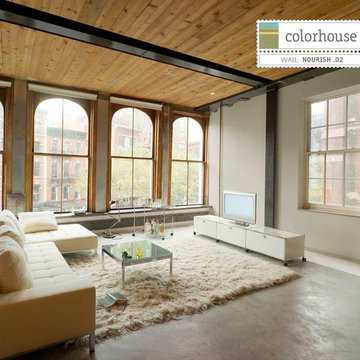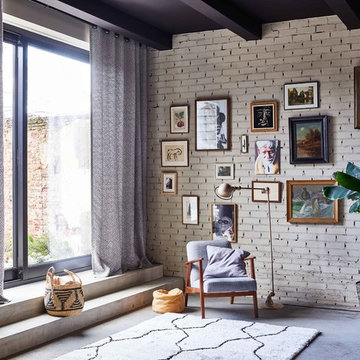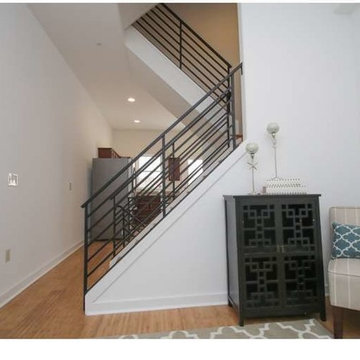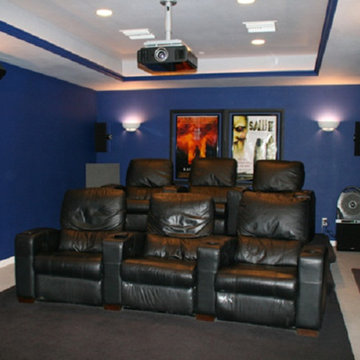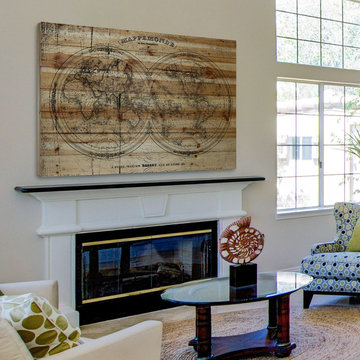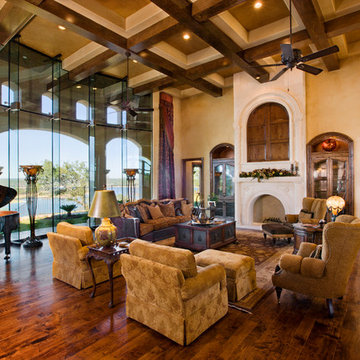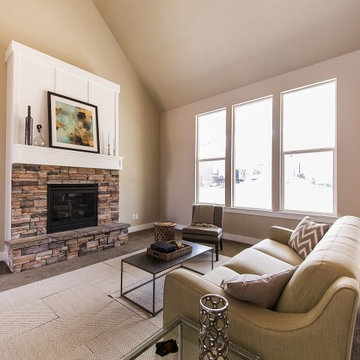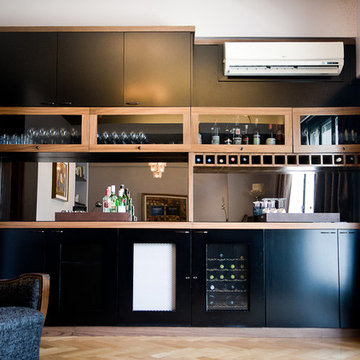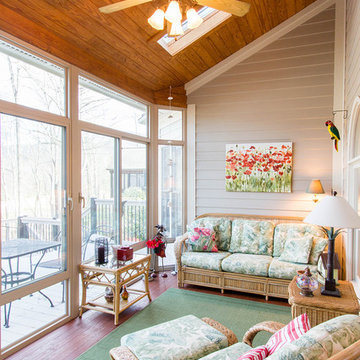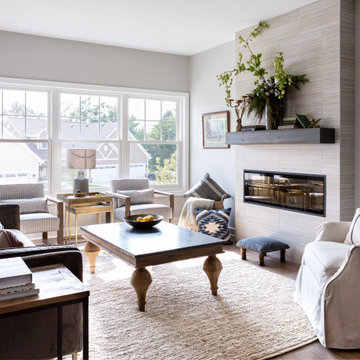Living Space Ideas
Refine by:
Budget
Sort by:Popular Today
90061 - 90080 of 2,720,635 photos
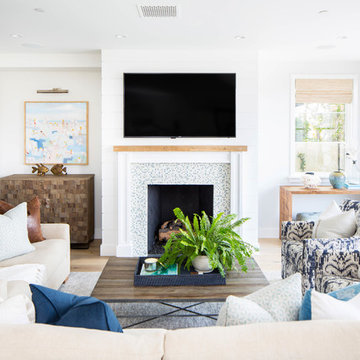
Build: Graystone Custom Builders, Interior Design: Blackband Design, Photography: Ryan Garvin
Mid-sized farmhouse open concept medium tone wood floor and brown floor living room photo in Orange County with white walls, a standard fireplace, a tile fireplace and a wall-mounted tv
Mid-sized farmhouse open concept medium tone wood floor and brown floor living room photo in Orange County with white walls, a standard fireplace, a tile fireplace and a wall-mounted tv
Find the right local pro for your project
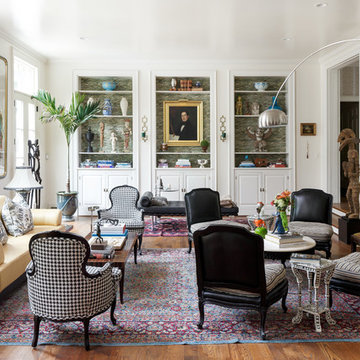
When a doctor and a rocker purchased a historic home, they turned to Lee to blend their eclectic taste and style with the home's unique history. The result is a mix of old and new items that create a "luxe transitional look that seamlessly melded antiques with mid-century modern and abstract art with classic portraiture using many of the couple’s own furnishings and possessions.
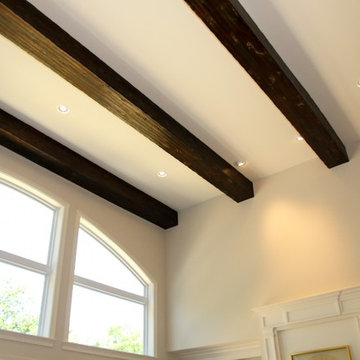
Family room - large craftsman open concept medium tone wood floor and brown floor family room idea in St Louis with gray walls, a standard fireplace and a wood fireplace surround
Reload the page to not see this specific ad anymore

Family room in our 5th St project.
Inspiration for a large transitional open concept light wood floor, brown floor, coffered ceiling and wallpaper living room remodel in Los Angeles with blue walls, a standard fireplace, a wood fireplace surround and a media wall
Inspiration for a large transitional open concept light wood floor, brown floor, coffered ceiling and wallpaper living room remodel in Los Angeles with blue walls, a standard fireplace, a wood fireplace surround and a media wall
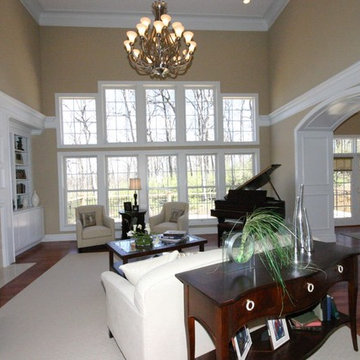
The one and a half story Great Room of the Canterbury features a window wall, built-in bookcases and lovely views.
Example of a huge trendy open concept dark wood floor living room design in St Louis with beige walls, a standard fireplace and a tile fireplace
Example of a huge trendy open concept dark wood floor living room design in St Louis with beige walls, a standard fireplace and a tile fireplace
Reload the page to not see this specific ad anymore
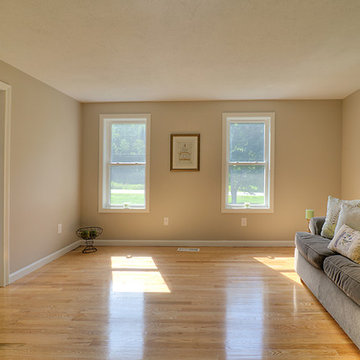
Example of a mid-sized classic open concept light wood floor family room design in Boston with gray walls
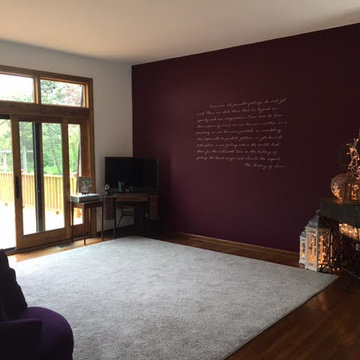
Living room - mid-sized contemporary formal and open concept medium tone wood floor and brown floor living room idea in Chicago with multicolored walls, no fireplace and a tv stand
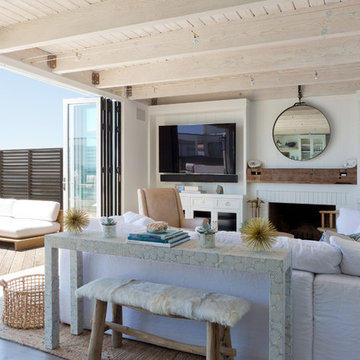
Inspiration for a small coastal open concept brown floor and medium tone wood floor living room remodel in Los Angeles with white walls, a wall-mounted tv, a standard fireplace and a brick fireplace
Living Space Ideas
Reload the page to not see this specific ad anymore
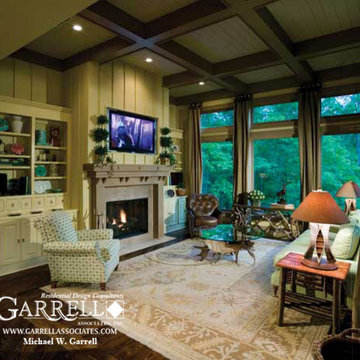
The Amicalola Cottage House Plan # 05168, Keeping Room, Design by Michael W. Garrell of Garrell Associates, Incorporated
Inspiration for a craftsman family room remodel in Atlanta
Inspiration for a craftsman family room remodel in Atlanta
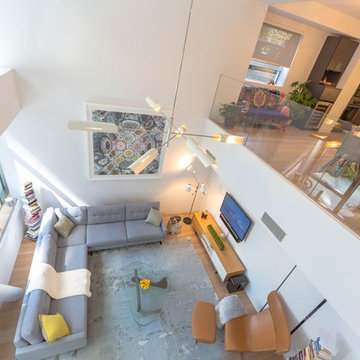
Modern Duplex in the heart of Chelsea hosts a family with a love for art.
The open kitchen and dining area reside on the upper level, and overlook the square living room with double-height ceilings, a wall of glass, a half bathroom, and access to the private 711 sq foot out door patio.a double height 19' ceiling in the living room, shows off oil-finished, custom stained, solid oak flooring, Aprilaire temperature sensors with remote thermostat, recessed base moldings and Nanz hardware throughout.Kitchen custom-designed and built Poliform cabinetry, Corian countertops and Miele appliances
Photo Credit: Francis Augustine
4504










