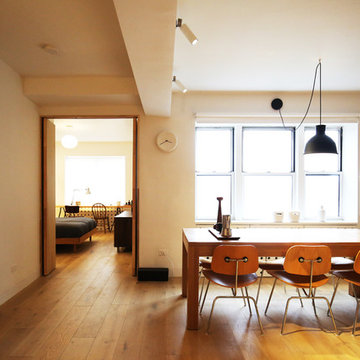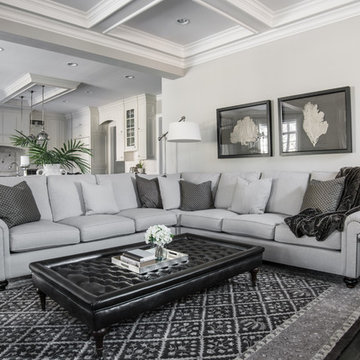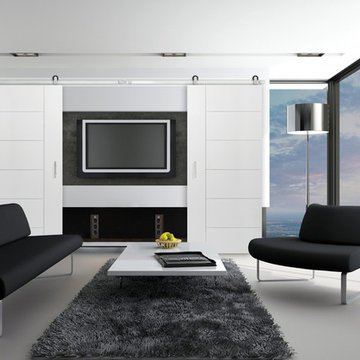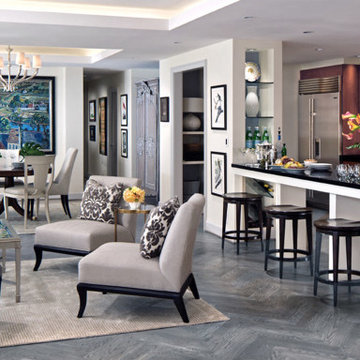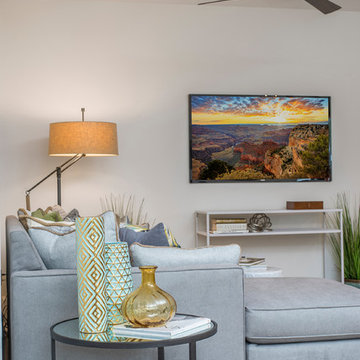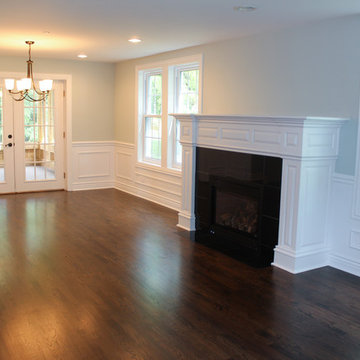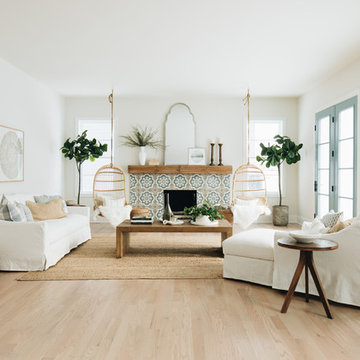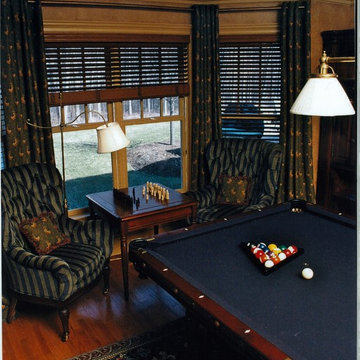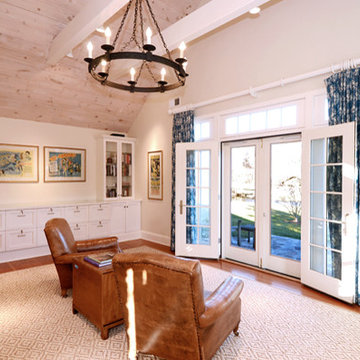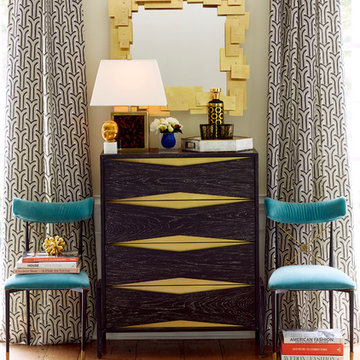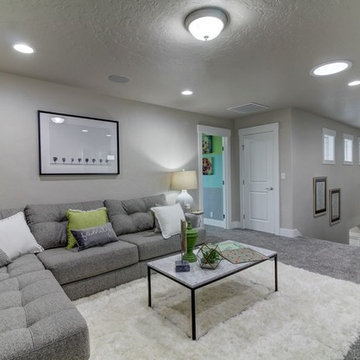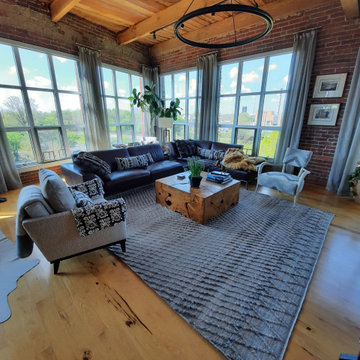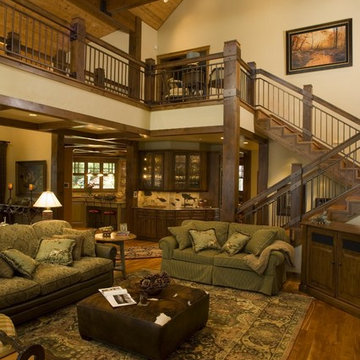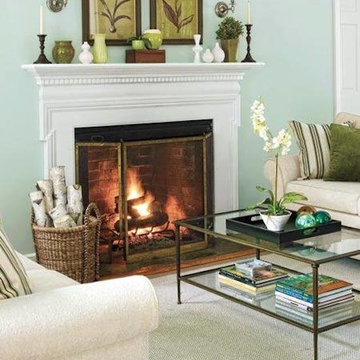Living Space Ideas
Refine by:
Budget
Sort by:Popular Today
90041 - 90060 of 2,721,534 photos
Find the right local pro for your project
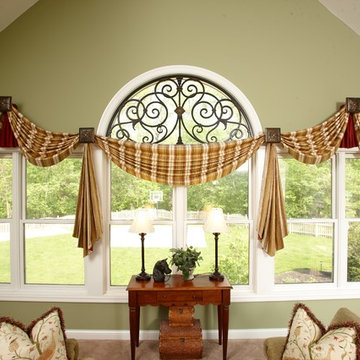
Sponsored
London, OH
Fine Designs & Interiors, Ltd.
Columbus Leading Interior Designer - Best of Houzz 2014-2022
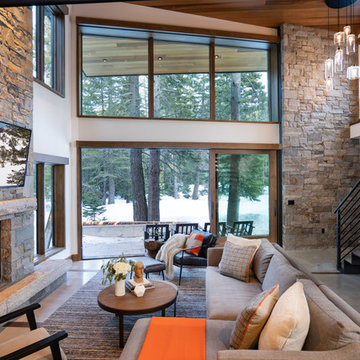
Inspiration for a rustic open concept gray floor living room remodel in Sacramento with white walls, a standard fireplace and a stone fireplace
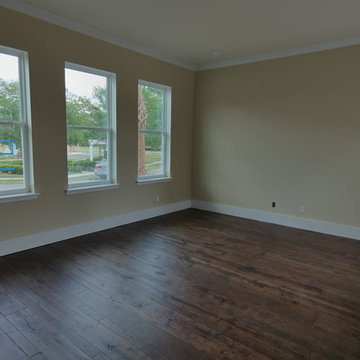
Great sized gameroom perfect for a pool table. It also has great distressed wood engineered floors!
Huge eclectic enclosed travertine floor game room photo in Miami with beige walls
Huge eclectic enclosed travertine floor game room photo in Miami with beige walls

This couple was ready for some major changes in their home on north Euclid in Upland, CA. After completing their nursery last year, they asked for help designing their family room. Everything had to go! The brick fireplace, the TV niche next to the fireplace, the wet bar…none of it portrayed my client’s taste or style in any way. They requested a space that was modern, not fussy, clean and contemporary. I achieved this look by transforming the fireplace wall with limestone and paneled walls with hidden storage behind where the TV niche used to be. Other features that helped in this transformation are updated recessed and accent lighting, fixtures, window coverings, sleek, contemporary furnishings, art and accessories. The existing carpet was replaced with dark wood flooring that seamlessly meets the new limestone fireplace hearth that runs the distance of the entire focal wall.
A roadblock popped up when we found out the SMALLEST WALL in the house that was part of the existing wet bar turned out to be where the main plumbing and electrical were housed. Instead of spending the exorbitant amount of money that it would’ve cost to remove this wall, I instead turned the unused wet bar into a functional feature with oodles of storage on one side and a wall niche on the opposite to display art.
Now this space is a functional and comfortable room in their house where they can relax and spend time with family.
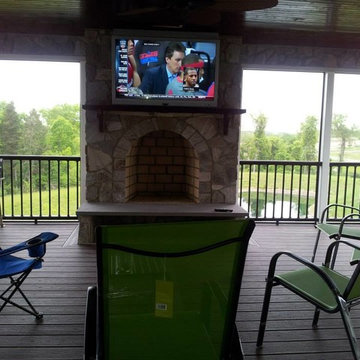
Inspiration for a mid-sized timeless open concept dark wood floor family room remodel in DC Metro with a standard fireplace, a stone fireplace and a wall-mounted tv
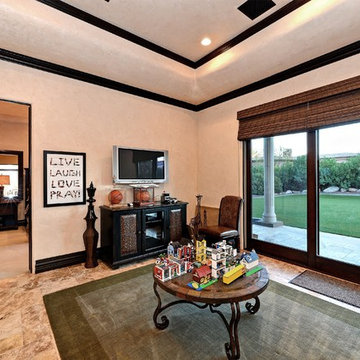
Photo Credit - Marlon Decastro
Example of a huge mountain style family room design in Phoenix
Example of a huge mountain style family room design in Phoenix
Living Space Ideas
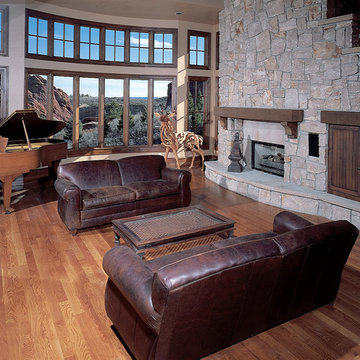
Sponsored
Columbus, OH

Authorized Dealer
Traditional Hardwood Floors LLC
Your Industry Leading Flooring Refinishers & Installers in Columbus
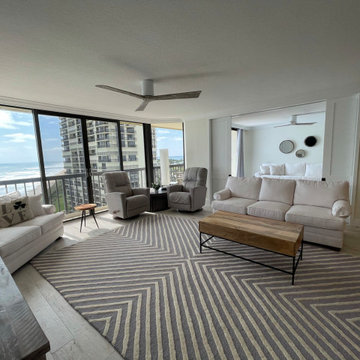
The expansive views of this living room take center stage supported by the tonal and soothing palate of these beachy and neutral finishes. The adjacent den pulls into the space nicely and functions as an extra guest room when closed off by the massive pocket doors which nest fully in the wall.
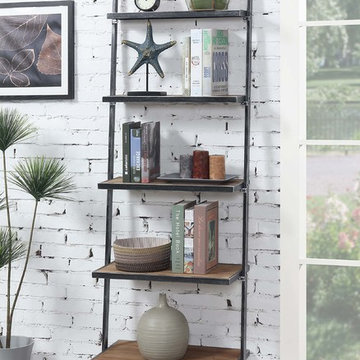
Lean into fashion with the Laredo 5 Tier Ladder Bookcase from Convenience Concepts. Displaying a modern take on rustic industrial style, this contemporary leaning bookshelf will complete your ensemble and refresh your home décor. This functional piece of art includes five shelves fashioned from fir plywood that provides ample space to stage all your family portraits or favorite collectibles. The distressed metal frame contrasts with the natural finish of the shelves while creating stability and adds to the sturdiness of this shelving unit. This five-tiered leaning ladder was made for longevity and easy maintenance. Enjoy its versatility and optimize both storage and display space in your living room, home study or bedroom. Enjoy this ladder bookshelf minutes after delivery with its easy and convenient 3-step assembly. Bring home additional pieces from the Laredo Collection from Convenience Concepts, each sold separately.
4503










