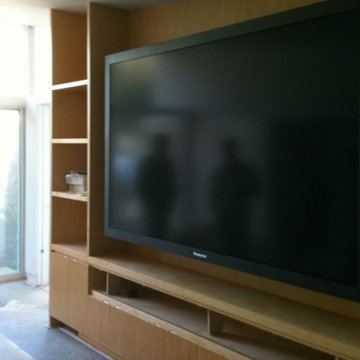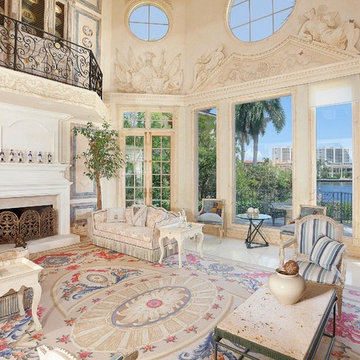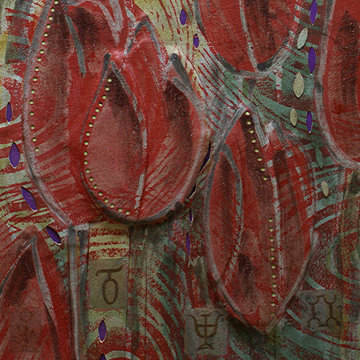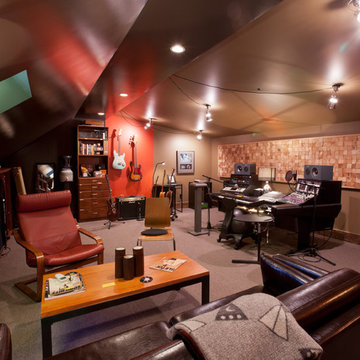Living Space Ideas
Refine by:
Budget
Sort by:Popular Today
11181 - 11200 of 2,715,128 photos
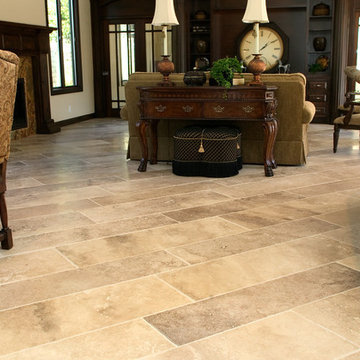
Enjoy spending time in your living room with travertine floors sold at Tile-Stones.com.
Inspiration for a huge mediterranean formal and open concept travertine floor and beige floor living room remodel in Los Angeles with white walls, a standard fireplace, a tile fireplace and no tv
Inspiration for a huge mediterranean formal and open concept travertine floor and beige floor living room remodel in Los Angeles with white walls, a standard fireplace, a tile fireplace and no tv
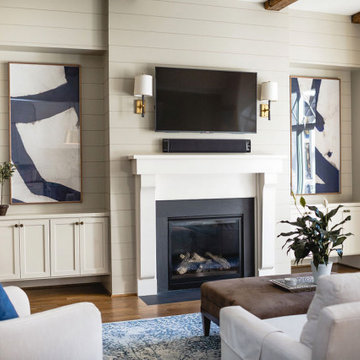
Inspiration for a transitional open concept dark wood floor, exposed beam and shiplap wall family room remodel in Raleigh with beige walls, a standard fireplace and a wall-mounted tv
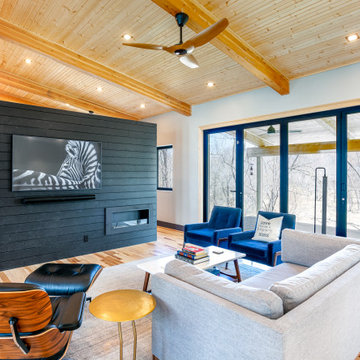
Open floor plan living space with exposed beams and expansive folding doors out to deck.
Living room - mid-sized contemporary open concept medium tone wood floor and exposed beam living room idea in Kansas City with gray walls, a ribbon fireplace, a shiplap fireplace and a media wall
Living room - mid-sized contemporary open concept medium tone wood floor and exposed beam living room idea in Kansas City with gray walls, a ribbon fireplace, a shiplap fireplace and a media wall
Find the right local pro for your project
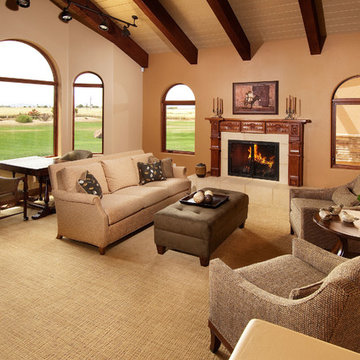
Ann Cummings Interior Design / Design InSite / Ian Cummings Photography
Inspiration for a mid-sized transitional open concept carpeted living room remodel in Phoenix with beige walls, a standard fireplace, no tv and a tile fireplace
Inspiration for a mid-sized transitional open concept carpeted living room remodel in Phoenix with beige walls, a standard fireplace, no tv and a tile fireplace
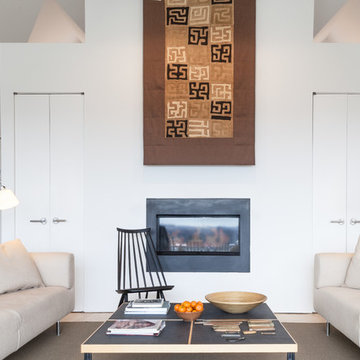
Photo: Jason Snyder © 2013 Houzz
Living room - country living room idea in Other with white walls and a ribbon fireplace
Living room - country living room idea in Other with white walls and a ribbon fireplace
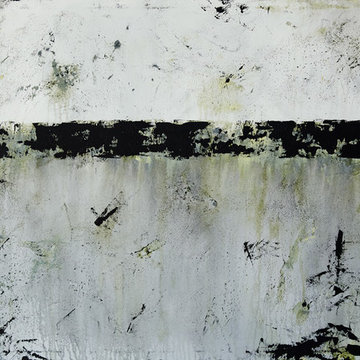
This Large Wall Art features a horizontal black and white abstract landscape. Shades of grey and hints of muted yellow cascade from top to bottom with a broken black line across the horizon. Reflective flakes of black lava medium catch the light along with the raised texture in the background.
Painting comes ready to hang and measures 45x30 inches with 1.5 inches deep sides finished in grey and includes the artist's signature.
http://www.etsy.com/shop/CMFA
Reload the page to not see this specific ad anymore
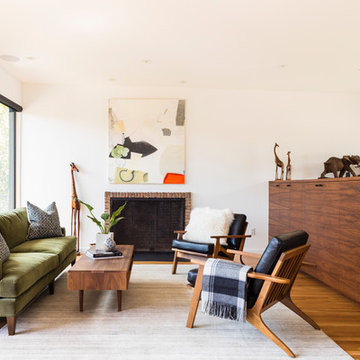
In 1949, one of mid-century modern’s most famous NW architects, Paul Hayden Kirk, built this early “glass house” in Hawthorne Hills. Rather than flattening the rolling hills of the Northwest to accommodate his structures, Kirk sought to make the least impact possible on the building site by making use of it natural landscape. When we started this project, our goal was to pay attention to the original architecture--as well as designing the home around the client’s eclectic art collection and African artifacts. The home was completely gutted, since most of the home is glass, hardly any exterior walls remained. We kept the basic footprint of the home the same—opening the space between the kitchen and living room. The horizontal grain matched walnut cabinets creates a natural continuous movement. The sleek lines of the Fleetwood windows surrounding the home allow for the landscape and interior to seamlessly intertwine. In our effort to preserve as much of the design as possible, the original fireplace remains in the home and we made sure to work with the natural lines originally designed by Kirk.
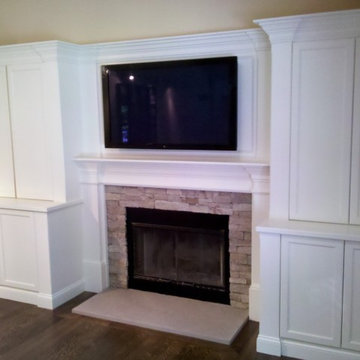
Fireplace Built Ins
----------------------------------------------------------
Finish Carpentry & Cabinetry on this project provided by Custom Home Finish. Contact Us Today! 774 280 6273 , kevin@customhomefinish.com , www.customhomefinish.com

A custom millwork piece in the living room was designed to house an entertainment center, work space, and mud room storage for this 1700 square foot loft in Tribeca. Reclaimed gray wood clads the storage and compliments the gray leather desk. Blackened Steel works with the gray material palette at the desk wall and entertainment area. An island with customization for the family dog completes the large, open kitchen. The floors were ebonized to emphasize the raw materials in the space.
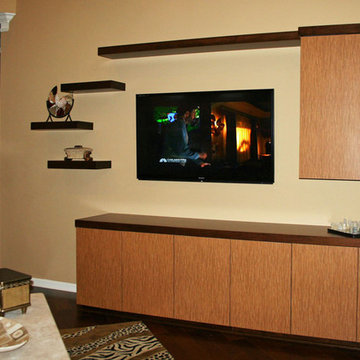
Modern fireplace mantel in Walnut with glass tile.
Inspiration for a mid-sized modern medium tone wood floor living room remodel in New York with white walls, a standard fireplace and a tile fireplace
Inspiration for a mid-sized modern medium tone wood floor living room remodel in New York with white walls, a standard fireplace and a tile fireplace
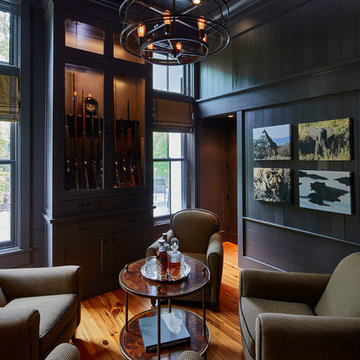
Lauren Rubenstein Photography
Inspiration for a small country enclosed medium tone wood floor and brown floor living room remodel in Atlanta with blue walls and no fireplace
Inspiration for a small country enclosed medium tone wood floor and brown floor living room remodel in Atlanta with blue walls and no fireplace
Reload the page to not see this specific ad anymore
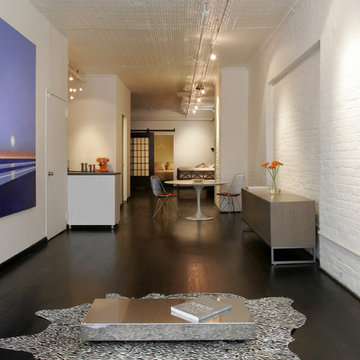
Example of an urban dark wood floor living room design in New York with white walls
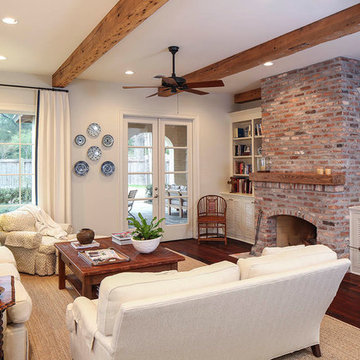
Photos by Melissa Oivanki/Oivanki Photography
Living room - traditional formal dark wood floor living room idea in New Orleans with white walls, a standard fireplace and a brick fireplace
Living room - traditional formal dark wood floor living room idea in New Orleans with white walls, a standard fireplace and a brick fireplace
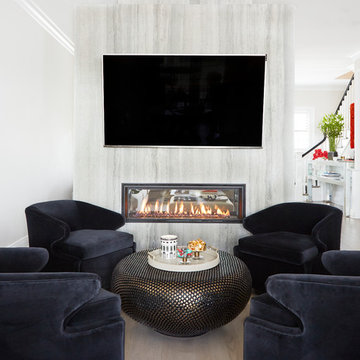
Example of a mid-sized trendy open concept medium tone wood floor family room design in New York with gray walls, a two-sided fireplace, a stone fireplace and a wall-mounted tv
Living Space Ideas
Reload the page to not see this specific ad anymore
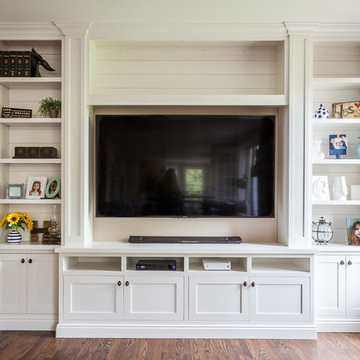
Large country medium tone wood floor family room photo in Chicago with white walls and a media wall
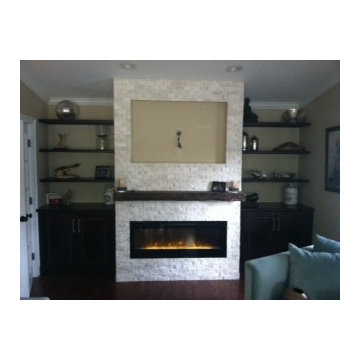
Hastings Homes, Inc. custom fireplace
Inspiration for a modern family room remodel in Orlando
Inspiration for a modern family room remodel in Orlando
560










