Loft-Style Living Room Ideas
Refine by:
Budget
Sort by:Popular Today
21 - 40 of 20,809 photos
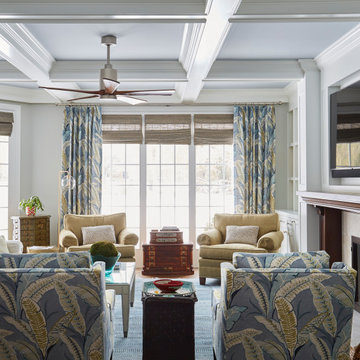
Example of a large transitional formal and loft-style light wood floor, brown floor, coffered ceiling and wood wall living room design in Chicago with white walls, a standard fireplace, a wood fireplace surround and a wall-mounted tv
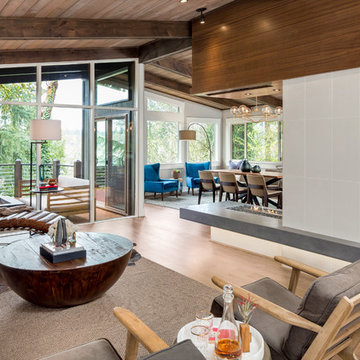
Example of a large 1950s formal and loft-style light wood floor living room design in Portland with white walls, no fireplace and no tv
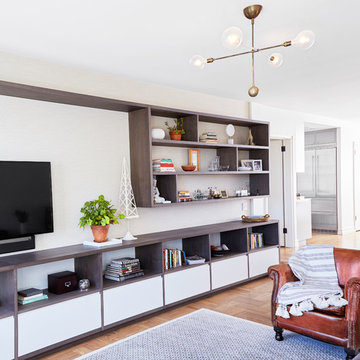
alyssa kirsten
Example of a mid-sized trendy loft-style medium tone wood floor living room library design in New York with white walls, no fireplace and a wall-mounted tv
Example of a mid-sized trendy loft-style medium tone wood floor living room library design in New York with white walls, no fireplace and a wall-mounted tv
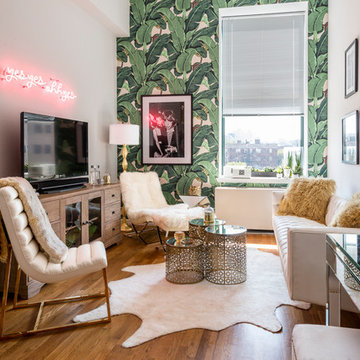
Fashion blogger Danielle Bernstein's (We Wore What) NYC loft makeover to celebrate Z Gallerie's new Small Spaces Collection.
R. Kimbrough Photography

Inspiration for a huge modern loft-style light wood floor, brown floor and vaulted ceiling living room remodel in Other with gray walls, a ribbon fireplace, a wall-mounted tv and a tile fireplace
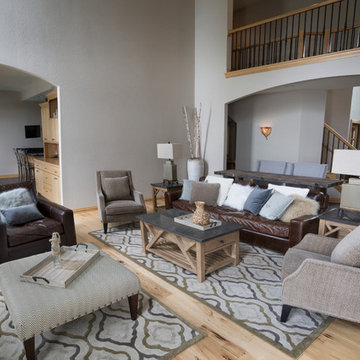
Designer: Dawn Adamec | Photographer: Sarah Utech
Inspiration for a large coastal loft-style and formal light wood floor and beige floor living room remodel in Milwaukee with gray walls, a standard fireplace, a brick fireplace and no tv
Inspiration for a large coastal loft-style and formal light wood floor and beige floor living room remodel in Milwaukee with gray walls, a standard fireplace, a brick fireplace and no tv
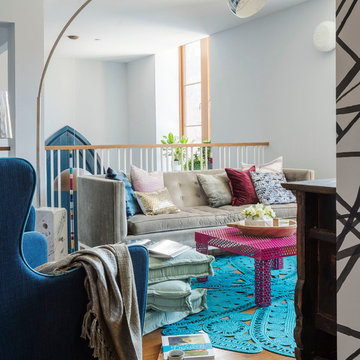
Matthew Williams
Example of a mid-sized eclectic loft-style living room design in New York with no fireplace
Example of a mid-sized eclectic loft-style living room design in New York with no fireplace
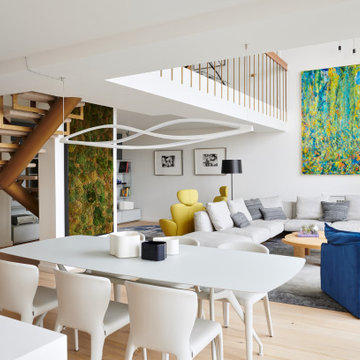
Large trendy loft-style light wood floor living room photo in San Francisco with white walls and a concealed tv
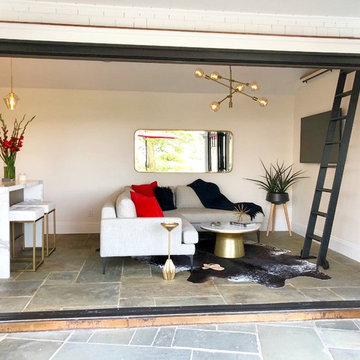
Example of a small trendy loft-style gray floor living room design in New York with white walls and a wall-mounted tv
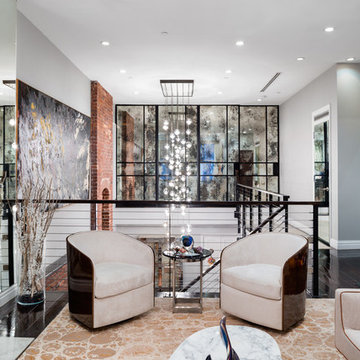
Example of a trendy formal and loft-style living room design in New York with gray walls and a standard fireplace
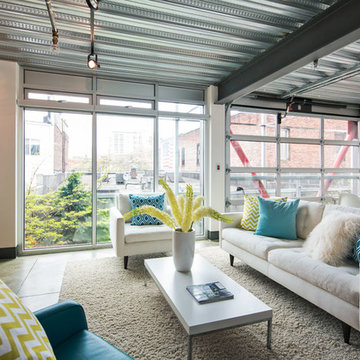
Living room - industrial loft-style living room idea in Seattle with white walls
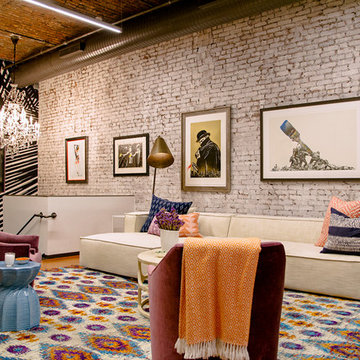
Open and casual living room that combines a beautiful range of colors
Theo Johnson
Example of an eclectic formal and loft-style medium tone wood floor and brown floor living room design in New York with multicolored walls
Example of an eclectic formal and loft-style medium tone wood floor and brown floor living room design in New York with multicolored walls

Living Room in detached garage apartment.
Photographer: Patrick Wong, Atelier Wong
Inspiration for a small craftsman loft-style porcelain tile and multicolored floor living room remodel in Austin with gray walls and a wall-mounted tv
Inspiration for a small craftsman loft-style porcelain tile and multicolored floor living room remodel in Austin with gray walls and a wall-mounted tv
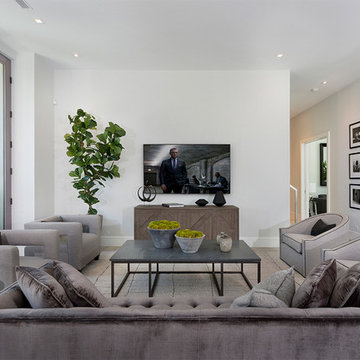
Family Room
Inspiration for a mid-sized contemporary loft-style medium tone wood floor and brown floor living room remodel in Other with white walls, a wall-mounted tv and no fireplace
Inspiration for a mid-sized contemporary loft-style medium tone wood floor and brown floor living room remodel in Other with white walls, a wall-mounted tv and no fireplace
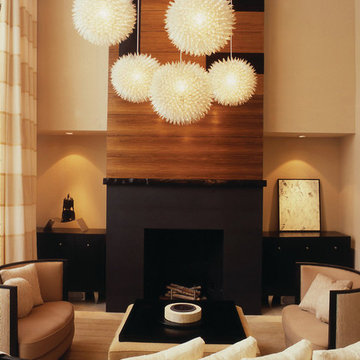
Ideas for a contemporary open-concept house showing a hardwood kitchen island, wooden cupboards, diner style table, white plush chairs, white concrete staircase, granite top bathroom sink, wall art, deep red walls, and a warm color palette.
Project designed by Tribeca based interior designer Betty Wasserman. She designs luxury homes in New York City (Manhattan), The Hamptons (Southampton), and the entire tri-state area.
For more about Betty Wasserman, click here: https://www.bettywasserman.com/
To learn more about this project, click here: https://www.bettywasserman.com/spaces/tribeca-townhouse
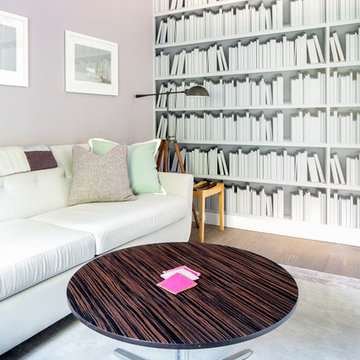
Modern luxury meets warm farmhouse in this Southampton home! Scandinavian inspired furnishings and light fixtures create a clean and tailored look, while the natural materials found in accent walls, casegoods, the staircase, and home decor hone in on a homey feel. An open-concept interior that proves less can be more is how we’d explain this interior. By accentuating the “negative space,” we’ve allowed the carefully chosen furnishings and artwork to steal the show, while the crisp whites and abundance of natural light create a rejuvenated and refreshed interior.
This sprawling 5,000 square foot home includes a salon, ballet room, two media rooms, a conference room, multifunctional study, and, lastly, a guest house (which is a mini version of the main house).
Project Location: Southamptons. Project designed by interior design firm, Betty Wasserman Art & Interiors. From their Chelsea base, they serve clients in Manhattan and throughout New York City, as well as across the tri-state area and in The Hamptons.
For more about Betty Wasserman, click here: https://www.bettywasserman.com/
To learn more about this project, click here: https://www.bettywasserman.com/spaces/southampton-modern-farmhouse/

Built-in reading nook in the loft has a window and built-in book cases for passing lazy afternoons in literary bliss.
Photography by Spacecrafting
Inspiration for a large transitional loft-style carpeted living room library remodel in Minneapolis with gray walls and a tv stand
Inspiration for a large transitional loft-style carpeted living room library remodel in Minneapolis with gray walls and a tv stand
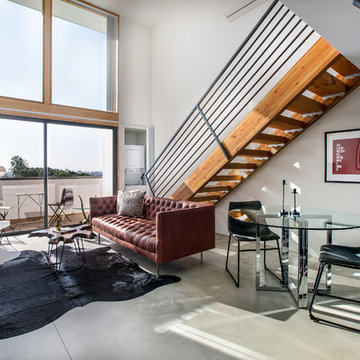
Living room - contemporary loft-style concrete floor and gray floor living room idea in San Francisco with white walls and a tv stand
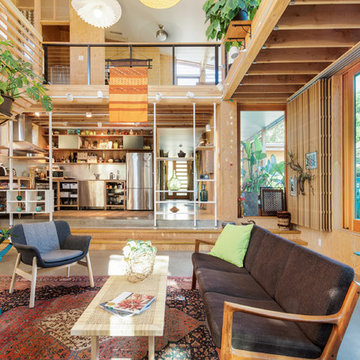
Conceived more similar to a loft type space rather than a traditional single family home, the homeowner was seeking to challenge a normal arrangement of rooms in favor of spaces that are dynamic in all 3 dimensions, interact with the yard, and capture the movement of light and air.
As an artist that explores the beauty of natural objects and scenes, she tasked us with creating a building that was not precious - one that explores the essence of its raw building materials and is not afraid of expressing them as finished.
We designed opportunities for kinetic fixtures, many built by the homeowner, to allow flexibility and movement.
The result is a building that compliments the casual artistic lifestyle of the occupant as part home, part work space, part gallery. The spaces are interactive, contemplative, and fun.
More details to come.
credits:
design: Matthew O. Daby - m.o.daby design
construction: Cellar Ridge Construction
structural engineer: Darla Wall - Willamette Building Solutions
photography: Erin Riddle - KLIK Concepts
Loft-Style Living Room Ideas
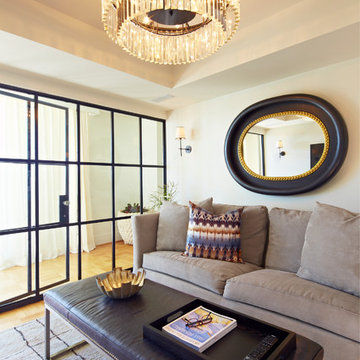
aaron dougherty photography
Small transitional loft-style light wood floor living room library photo in Dallas with white walls, no fireplace and a wall-mounted tv
Small transitional loft-style light wood floor living room library photo in Dallas with white walls, no fireplace and a wall-mounted tv
2





