Loft-Style Living Room Ideas
Refine by:
Budget
Sort by:Popular Today
101 - 120 of 20,809 photos
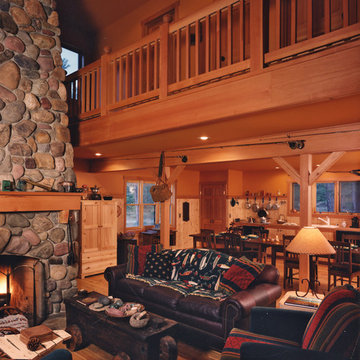
Mid-sized mountain style loft-style light wood floor living room photo in Seattle with yellow walls, a standard fireplace, a stone fireplace and no tv
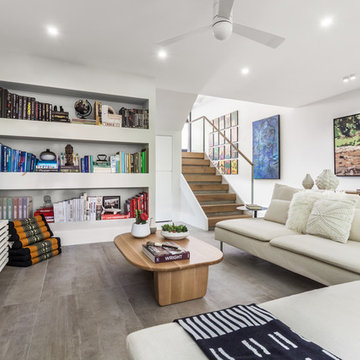
Example of a mid-sized trendy loft-style porcelain tile and gray floor living room design in Miami with gray walls
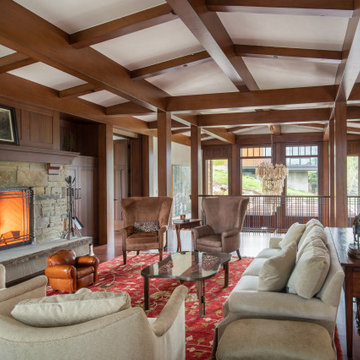
Inspiration for a rustic loft-style dark wood floor and brown floor living room remodel in Other with white walls, a standard fireplace and a stone fireplace
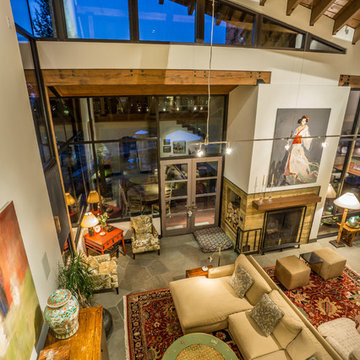
Ross Chandler
Living room - large contemporary loft-style slate floor living room idea in Other with white walls, a two-sided fireplace and a concrete fireplace
Living room - large contemporary loft-style slate floor living room idea in Other with white walls, a two-sided fireplace and a concrete fireplace
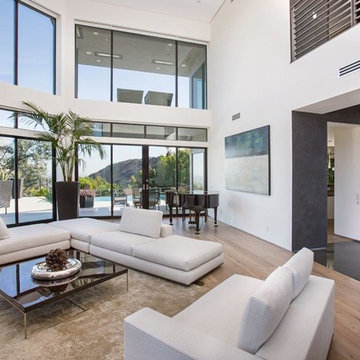
Large minimalist formal and loft-style light wood floor, beige floor and vaulted ceiling living room photo in Los Angeles with white walls, a standard fireplace and no tv
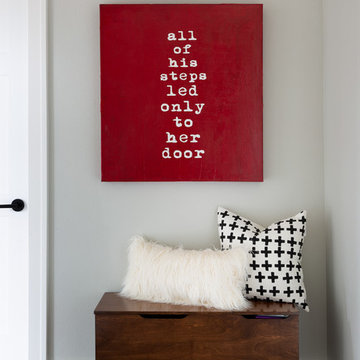
We infused jewel tones and fun art into this Austin home.
Project designed by Sara Barney’s Austin interior design studio BANDD DESIGN. They serve the entire Austin area and its surrounding towns, with an emphasis on Round Rock, Lake Travis, West Lake Hills, and Tarrytown.
For more about BANDD DESIGN, click here: https://bandddesign.com/
To learn more about this project, click here: https://bandddesign.com/austin-artistic-home/

Our client’s charming cottage was no longer meeting the needs of their family. We needed to give them more space but not lose the quaint characteristics that make this little historic home so unique. So we didn’t go up, and we didn’t go wide, instead we took this master suite addition straight out into the backyard and maintained 100% of the original historic façade.
Master Suite
This master suite is truly a private retreat. We were able to create a variety of zones in this suite to allow room for a good night’s sleep, reading by a roaring fire, or catching up on correspondence. The fireplace became the real focal point in this suite. Wrapped in herringbone whitewashed wood planks and accented with a dark stone hearth and wood mantle, we can’t take our eyes off this beauty. With its own private deck and access to the backyard, there is really no reason to ever leave this little sanctuary.
Master Bathroom
The master bathroom meets all the homeowner’s modern needs but has plenty of cozy accents that make it feel right at home in the rest of the space. A natural wood vanity with a mixture of brass and bronze metals gives us the right amount of warmth, and contrasts beautifully with the off-white floor tile and its vintage hex shape. Now the shower is where we had a little fun, we introduced the soft matte blue/green tile with satin brass accents, and solid quartz floor (do you see those veins?!). And the commode room is where we had a lot fun, the leopard print wallpaper gives us all lux vibes (rawr!) and pairs just perfectly with the hex floor tile and vintage door hardware.
Hall Bathroom
We wanted the hall bathroom to drip with vintage charm as well but opted to play with a simpler color palette in this space. We utilized black and white tile with fun patterns (like the little boarder on the floor) and kept this room feeling crisp and bright.
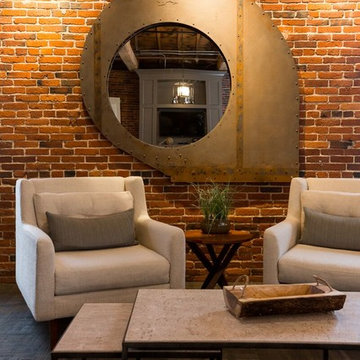
Inspiration for a large industrial loft-style carpeted and gray floor living room remodel in Boston with beige walls, a standard fireplace and a plaster fireplace
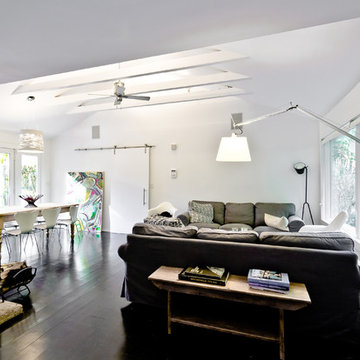
jonathan foster
Small minimalist loft-style dark wood floor living room photo with white walls, a wood stove and no tv
Small minimalist loft-style dark wood floor living room photo with white walls, a wood stove and no tv
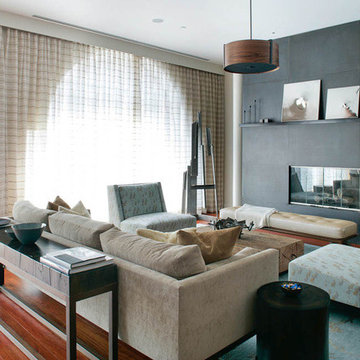
This contemporary home features medium tone wood cabinets, marble countertops, white backsplash, stone slab backsplash, beige walls, and beautiful paintings which all create a stunning sophisticated look.
Project designed by Tribeca based interior designer Betty Wasserman. She designs luxury homes in New York City (Manhattan), The Hamptons (Southampton), and the entire tri-state area.
For more about Betty Wasserman, click here: https://www.bettywasserman.com/
To learn more about this project, click here: https://www.bettywasserman.com/spaces/macdougal-manor/
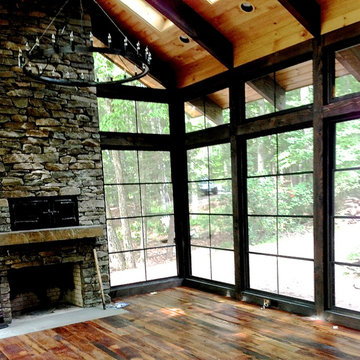
Pizza oven, doors designed to look like an industrial boiler and fireplace with dry mount stone. Each bay has operational skylights. And the floor is reclaimed wood. Windows are a special plastic and they slide up or down to become a summer screened in porch.
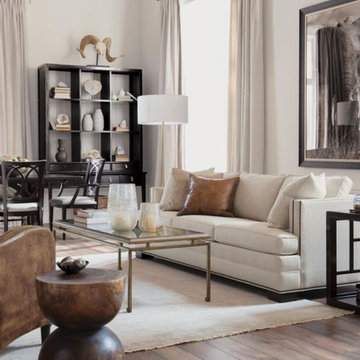
Example of a large eclectic loft-style medium tone wood floor living room design in Salt Lake City with white walls, no fireplace and no tv

Inspiration for a contemporary styled farmhouse in The Hamptons featuring a neutral color palette patio, rectangular swimming pool, library, living room, dark hardwood floors, artwork, and ornaments that all entwine beautifully in this elegant home.
Project designed by Tribeca based interior designer Betty Wasserman. She designs luxury homes in New York City (Manhattan), The Hamptons (Southampton), and the entire tri-state area.
For more about Betty Wasserman, click here: https://www.bettywasserman.com/
To learn more about this project, click here: https://www.bettywasserman.com/spaces/modern-farmhouse/
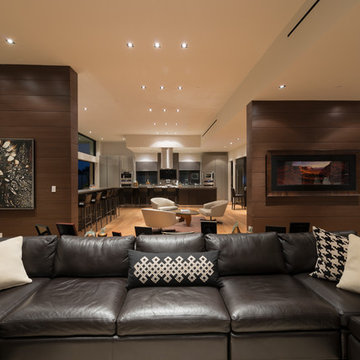
Wallace Ridge Beverly Hills modern home living room with wall panel room dividers. William MacCollum.
Example of a huge trendy loft-style light wood floor, beige floor and tray ceiling living room design in Los Angeles with a bar and white walls
Example of a huge trendy loft-style light wood floor, beige floor and tray ceiling living room design in Los Angeles with a bar and white walls
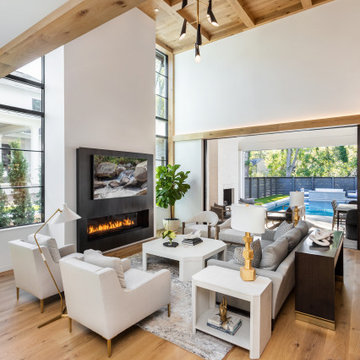
Living room - large contemporary loft-style light wood floor and wood ceiling living room idea in Other with white walls, a ribbon fireplace and a wall-mounted tv
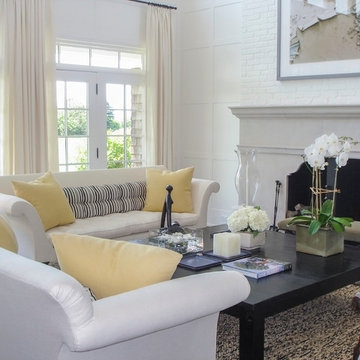
Dark wood floors and white paneling create an apt setting for contemporary art in this living room. Traditional Hamptons with an Edge | Renovation by Brian O'Keefe Architect, PC, with Interior Design by Nathan Egan | Photograph by Nathan Egan.
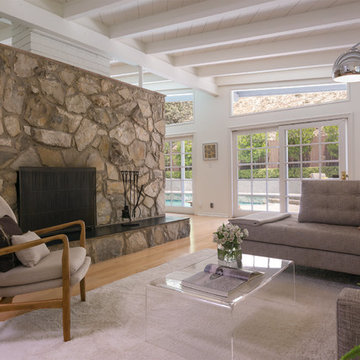
©Teague Hunziker
Inspiration for a large mid-century modern loft-style porcelain tile living room remodel in Los Angeles with white walls, a two-sided fireplace and a stone fireplace
Inspiration for a large mid-century modern loft-style porcelain tile living room remodel in Los Angeles with white walls, a two-sided fireplace and a stone fireplace

F2FOTO
Inspiration for a large rustic formal and loft-style concrete floor and gray floor living room remodel in New York with red walls, a hanging fireplace, no tv and a wood fireplace surround
Inspiration for a large rustic formal and loft-style concrete floor and gray floor living room remodel in New York with red walls, a hanging fireplace, no tv and a wood fireplace surround
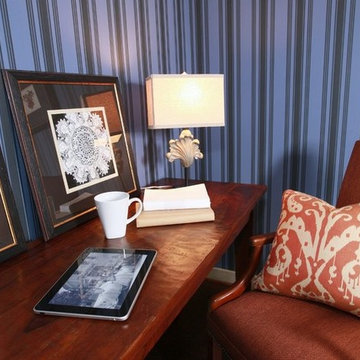
Brown leather couch, blue striped walls, wicker side tables, hardwood floors, wood-paneled walls, barn door cabinets, patterned chairs, beige sofa, green walls, patterned curtains, black table, and a flat-screen TV.
Home designed by Aiken interior design firm, Nandina Home & Design. They serve Atlanta and Augusta, Georgia, and Columbia and Lexington, South Carolina.
For more about Nandina Home & Design, click here: https://nandinahome.com/
To learn more about this project, click here: https://nandinahome.com/portfolio/stable-view-property/
Loft-Style Living Room Ideas
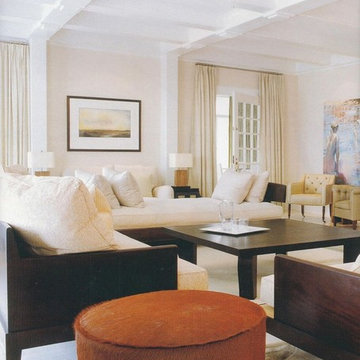
A tranquil color palette of neutrals, greens, and lavender was used to transform the estate into a glamorous and relaxing beachside home. The elegant arrangement of the colors, furniture, and pieces of art look natural and livable. The soft colors, fabrics, accessories, and art play all pull together to create this sophisticated home that also offers a lot of warmth and comfort.
Project completed by New York interior design firm Betty Wasserman Art & Interiors, which serves New York City, as well as across the tri-state area and in The Hamptons.
For more about Betty Wasserman, click here: https://www.bettywasserman.com/
To learn more about this project, click here: https://www.bettywasserman.com/spaces/hamptons-estate/
6





