Marble Floor Laundry Room Ideas
Sort by:Popular Today
41 - 60 of 691 photos
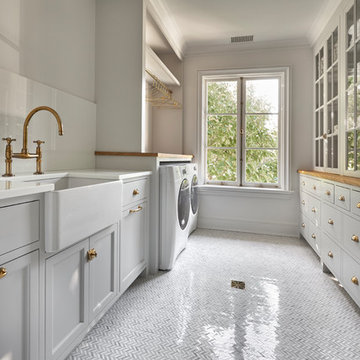
Chevron Marble Tile Floor with Nano Glass Counter Tops
Laundry room - transitional marble floor laundry room idea in New York with glass countertops
Laundry room - transitional marble floor laundry room idea in New York with glass countertops
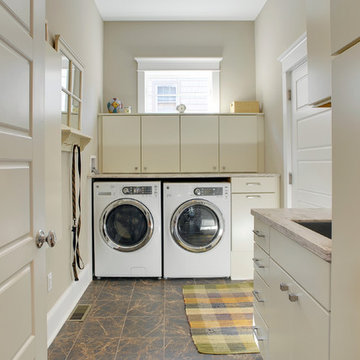
Mid-sized elegant marble floor utility room photo in Philadelphia with a drop-in sink, beige cabinets, solid surface countertops, beige walls and a side-by-side washer/dryer
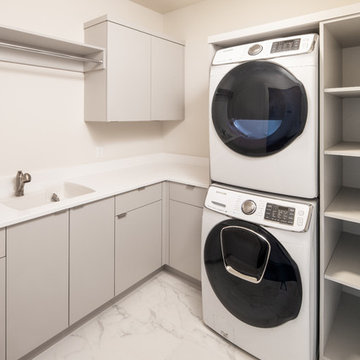
Example of a mid-sized minimalist l-shaped marble floor and white floor dedicated laundry room design in Omaha with an undermount sink, flat-panel cabinets, gray cabinets, solid surface countertops, white walls, a stacked washer/dryer and white countertops
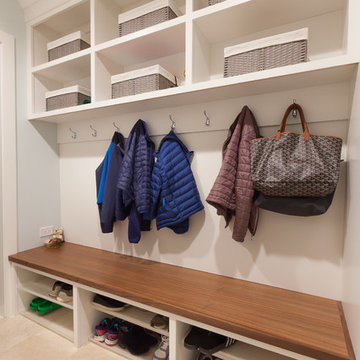
Elizabeth Steiner Photography
Example of a mid-sized transitional u-shaped marble floor and beige floor utility room design in Chicago with an undermount sink, shaker cabinets, white cabinets, quartz countertops, blue walls, a side-by-side washer/dryer and gray countertops
Example of a mid-sized transitional u-shaped marble floor and beige floor utility room design in Chicago with an undermount sink, shaker cabinets, white cabinets, quartz countertops, blue walls, a side-by-side washer/dryer and gray countertops
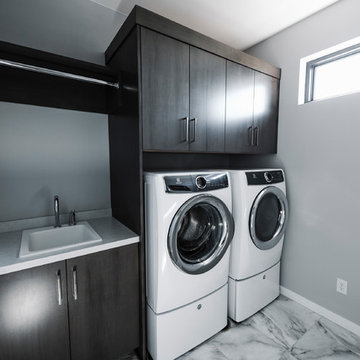
Inspiration for a mid-sized contemporary single-wall marble floor and gray floor dedicated laundry room remodel in Other with a drop-in sink, flat-panel cabinets, dark wood cabinets, quartz countertops, gray walls, a side-by-side washer/dryer and white countertops
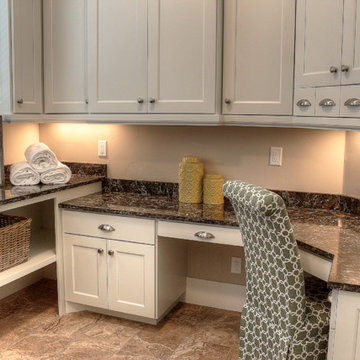
Inspiration for a timeless marble floor utility room remodel in Salt Lake City with white cabinets, marble countertops and beige walls
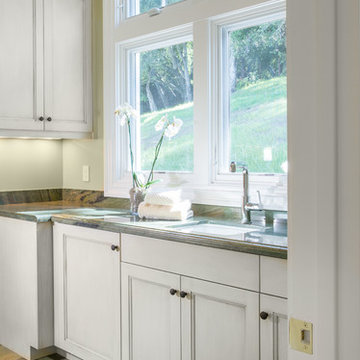
A breathtaking city, bay and mountain view over take the senses as one enters the regal estate of this Woodside California home. At apx 17,000 square feet the exterior of the home boasts beautiful hand selected stone quarry material, custom blended slate roofing with pre aged copper rain gutters and downspouts. Every inch of the exterior one finds intricate timeless details. As one enters the main foyer a grand marble staircase welcomes them, while an ornate metal with gold-leaf laced railing outlines the staircase. A high performance chef’s kitchen waits at one wing while separate living quarters are down the other. A private elevator in the heart of the home serves as a second means of arriving from floor to floor. The properties vanishing edge pool serves its viewer with breathtaking views while a pool house with separate guest quarters are just feet away. This regal estate boasts a new level of luxurious living built by Markay Johnson Construction.
Builder: Markay Johnson Construction
visit: www.mjconstruction.com
Photographer: Scot Zimmerman
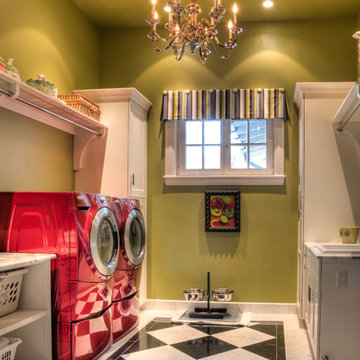
Inspiration for a large timeless galley marble floor laundry room remodel in Denver with a drop-in sink, raised-panel cabinets, white cabinets, granite countertops, green walls and a side-by-side washer/dryer
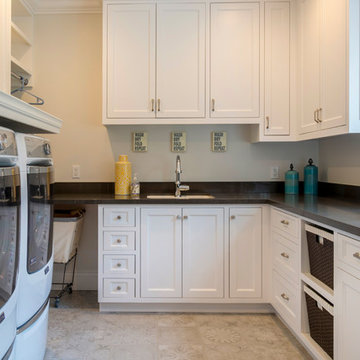
Laundry rooms are becoming more and more popular, so when renovating this client's home we wanted to provide the ultimate space with plenty of room, light, storage, and personal touches!
We started by installing lots of cabinets and counter space. The cabinets have both pull-out drawers, closed cabinets, and open shelving - this was to give clients various options on how to organize their supplies.
We added a few personal touches through the decor, window treatments, and storage baskets.
Project designed by Courtney Thomas Design in La Cañada. Serving Pasadena, Glendale, Monrovia, San Marino, Sierra Madre, South Pasadena, and Altadena.
For more about Courtney Thomas Design, click here: https://www.courtneythomasdesign.com/
To learn more about this project, click here: https://www.courtneythomasdesign.com/portfolio/berkshire-house/

Dedicated laundry room - small contemporary l-shaped marble floor and white floor dedicated laundry room idea in Orange County with an undermount sink, raised-panel cabinets, white cabinets, quartz countertops, white walls, an integrated washer/dryer and gray countertops
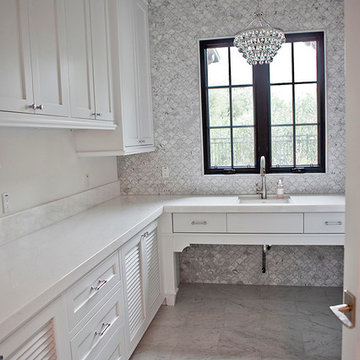
Kristen Vincent Photography
Large transitional u-shaped marble floor dedicated laundry room photo in San Diego with an undermount sink, shaker cabinets, white cabinets, marble countertops, white walls and a side-by-side washer/dryer
Large transitional u-shaped marble floor dedicated laundry room photo in San Diego with an undermount sink, shaker cabinets, white cabinets, marble countertops, white walls and a side-by-side washer/dryer
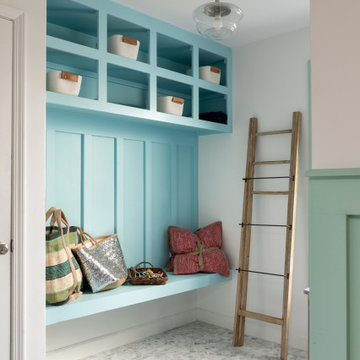
Example of a marble floor and multicolored floor laundry room design in Kansas City with open cabinets, blue cabinets and white walls

Dreaming of a farmhouse life in the middle of the city, this custom new build on private acreage was interior designed from the blueprint stages with intentional details, durability, high-fashion style and chic liveable luxe materials that support this busy family's active and minimalistic lifestyle. | Photography Joshua Caldwell
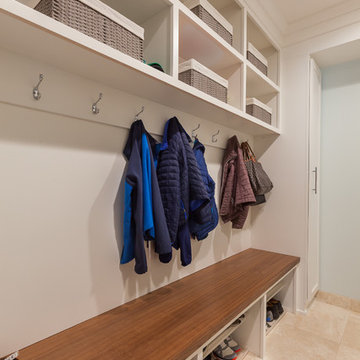
Elizabeth Steiner Photography
Utility room - mid-sized transitional u-shaped marble floor and beige floor utility room idea in Chicago with an undermount sink, shaker cabinets, white cabinets, quartz countertops, blue walls, a side-by-side washer/dryer and gray countertops
Utility room - mid-sized transitional u-shaped marble floor and beige floor utility room idea in Chicago with an undermount sink, shaker cabinets, white cabinets, quartz countertops, blue walls, a side-by-side washer/dryer and gray countertops
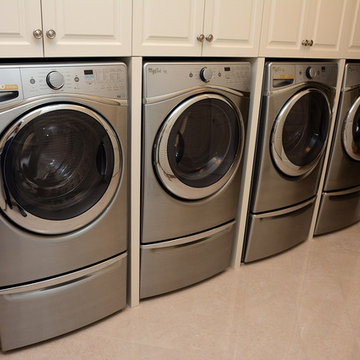
Laundry room dual clothes washer & dryer. Home built by Rembrandt Construction, Inc - Traverse City, Michigan 231.645.7200 www.rembrandtconstruction.com . Photos by George DeGorski
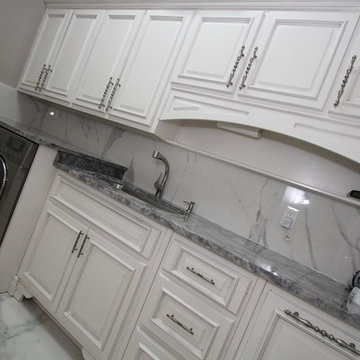
Example of a mid-sized classic u-shaped marble floor dedicated laundry room design in Atlanta with an undermount sink, raised-panel cabinets, white cabinets, granite countertops, white walls and a side-by-side washer/dryer
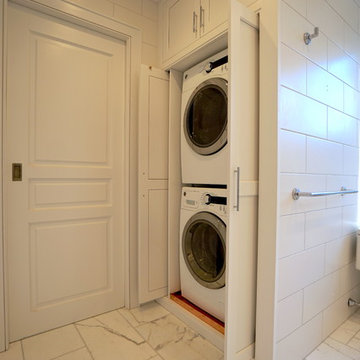
Example of a mid-sized transitional marble floor and white floor laundry room design in New York with beaded inset cabinets, white cabinets and white walls
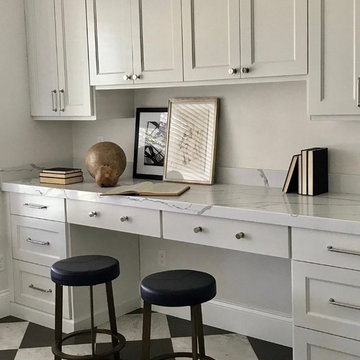
This space was converted from a dining room into the most versatile laundry room/kids workstation adjacent to the kitchen.
Example of a large transitional u-shaped marble floor and multicolored floor utility room design in Salt Lake City with a drop-in sink, shaker cabinets, gray cabinets, quartz countertops, beige walls, a side-by-side washer/dryer and gray countertops
Example of a large transitional u-shaped marble floor and multicolored floor utility room design in Salt Lake City with a drop-in sink, shaker cabinets, gray cabinets, quartz countertops, beige walls, a side-by-side washer/dryer and gray countertops
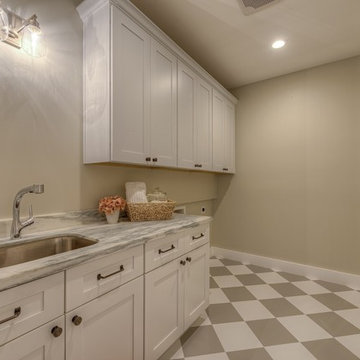
Utility room - mid-sized traditional galley marble floor utility room idea in Phoenix with an undermount sink, recessed-panel cabinets, light wood cabinets, marble countertops, green walls and a side-by-side washer/dryer
Marble Floor Laundry Room Ideas
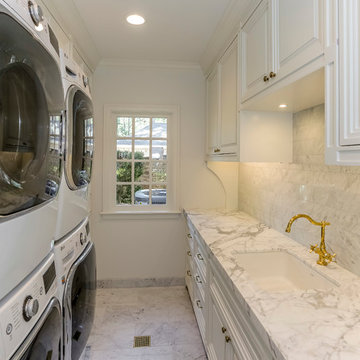
A laundry room was created by reconfiguring a service area off of the media room. The space was reframed to hold to large washer and 2 large dryers, incorporated floor drains, custom cabinetry and white marble countertops with full sink.
3





