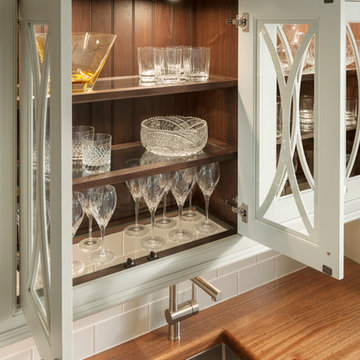Marble Floor Open Concept Kitchen Ideas
Refine by:
Budget
Sort by:Popular Today
41 - 60 of 3,322 photos
Item 1 of 3
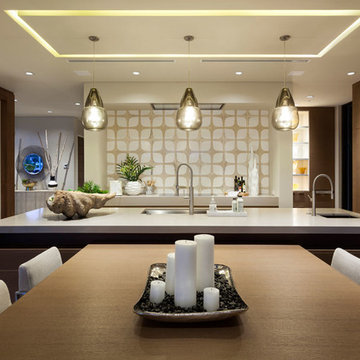
Edward C. Butera
Open concept kitchen - large modern single-wall marble floor open concept kitchen idea in Miami with an undermount sink, flat-panel cabinets, light wood cabinets, quartzite countertops, white backsplash, paneled appliances and an island
Open concept kitchen - large modern single-wall marble floor open concept kitchen idea in Miami with an undermount sink, flat-panel cabinets, light wood cabinets, quartzite countertops, white backsplash, paneled appliances and an island
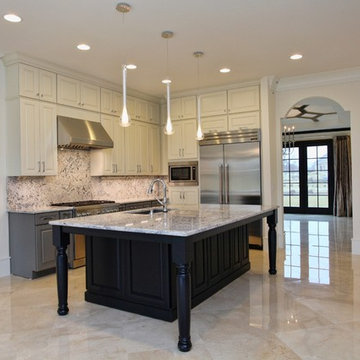
This modern mansion has a grand entrance indeed. To the right is a glorious 3 story stairway with custom iron and glass stair rail. The dining room has dramatic black and gold metallic accents. To the left is a home office, entrance to main level master suite and living area with SW0077 Classic French Gray fireplace wall highlighted with golden glitter hand applied by an artist. Light golden crema marfil stone tile floors, columns and fireplace surround add warmth. The chandelier is surrounded by intricate ceiling details. Just around the corner from the elevator we find the kitchen with large island, eating area and sun room. The SW 7012 Creamy walls and SW 7008 Alabaster trim and ceilings calm the beautiful home.
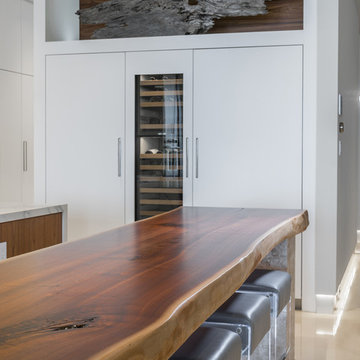
Robert Madrid Photography
Open concept kitchen - large contemporary single-wall marble floor and beige floor open concept kitchen idea in Miami with an undermount sink, flat-panel cabinets, white cabinets, marble countertops, white backsplash, paneled appliances, two islands and marble backsplash
Open concept kitchen - large contemporary single-wall marble floor and beige floor open concept kitchen idea in Miami with an undermount sink, flat-panel cabinets, white cabinets, marble countertops, white backsplash, paneled appliances, two islands and marble backsplash
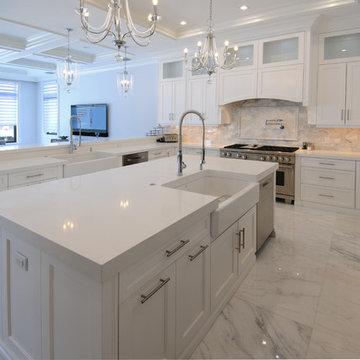
White Lacquer, Kitchen with Subzero and Wolf, Miele, and Calacatta Backsplashes, Neo-classical, Transitional, Hampton design, Gallery Cabinetry to ceiling, Boca Raton, Palm Beach
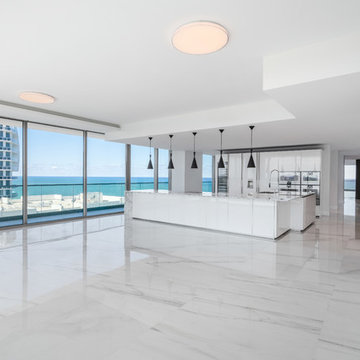
Example of a large minimalist galley marble floor and white floor open concept kitchen design in Miami with an undermount sink, flat-panel cabinets, white cabinets, marble countertops, white appliances, an island and white countertops
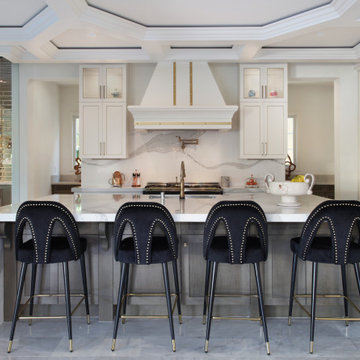
Open concept kitchen - mid-sized contemporary l-shaped marble floor and gray floor open concept kitchen idea in Orange County with an undermount sink, shaker cabinets, white cabinets, quartz countertops, white backsplash, marble backsplash, stainless steel appliances, an island and white countertops
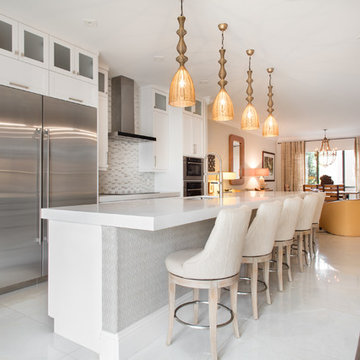
Nicole Pereira Photography, BSEID.com
Example of a small transitional galley marble floor and white floor open concept kitchen design in Miami with an undermount sink, shaker cabinets, white cabinets, quartzite countertops, multicolored backsplash, glass tile backsplash, stainless steel appliances, an island and white countertops
Example of a small transitional galley marble floor and white floor open concept kitchen design in Miami with an undermount sink, shaker cabinets, white cabinets, quartzite countertops, multicolored backsplash, glass tile backsplash, stainless steel appliances, an island and white countertops
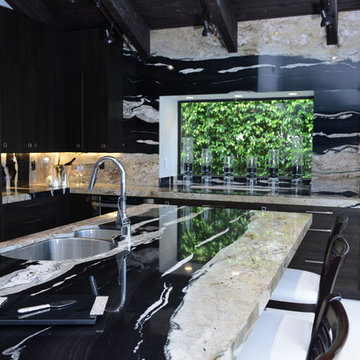
Luxury home featuring corsica cream 24" x 48" polished marble flooring and Copacabana granite counter tops
Photography by: Michael Murphy Photographic Imaging Studio
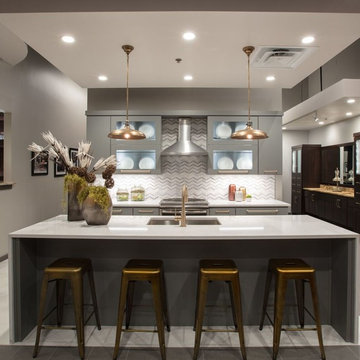
Mid-sized minimalist single-wall marble floor and white floor open concept kitchen photo in Austin with an undermount sink, flat-panel cabinets, gray cabinets, quartzite countertops, gray backsplash, glass tile backsplash, stainless steel appliances, an island and white countertops
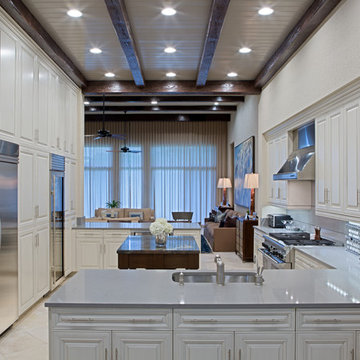
Faux wood beamed ceiling warms up this transitional kitchen. The island is a custom furniture piece instead of traditional cabinetry. Full sized fridge and wine fridge.
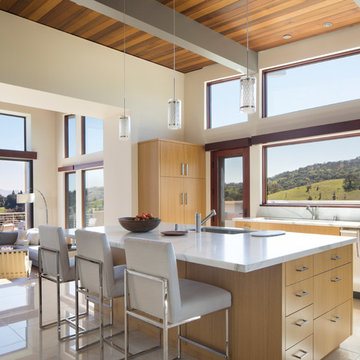
Photography by Paul Dyer
Huge minimalist l-shaped marble floor and beige floor open concept kitchen photo in San Francisco with an undermount sink, flat-panel cabinets, light wood cabinets, marble countertops, white backsplash, marble backsplash, stainless steel appliances, an island and white countertops
Huge minimalist l-shaped marble floor and beige floor open concept kitchen photo in San Francisco with an undermount sink, flat-panel cabinets, light wood cabinets, marble countertops, white backsplash, marble backsplash, stainless steel appliances, an island and white countertops
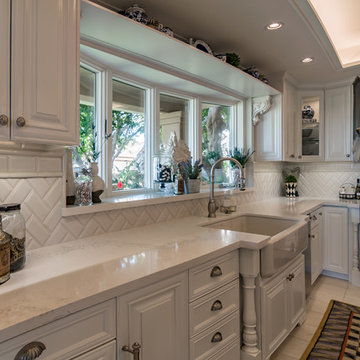
Warm cozy French Meditteranean traditional white kitchen remodel with beveled subway tile, raised panel cabinets, light gray island, carved columns and korbels, slipcovered stools
Pat Kofahl, Photographer
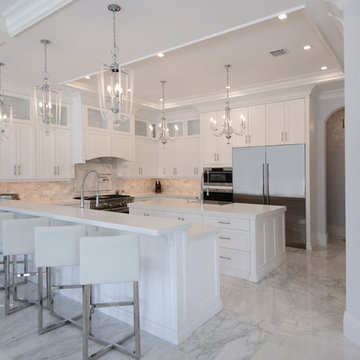
White Lacquer, Kitchen with Subzero and Wolf, Miele, and Calacatta Backsplashes, Neo-classical, Transitional, Hampton design, Gallery Cabinetry to ceiling, Boca Raton, Palm Beach
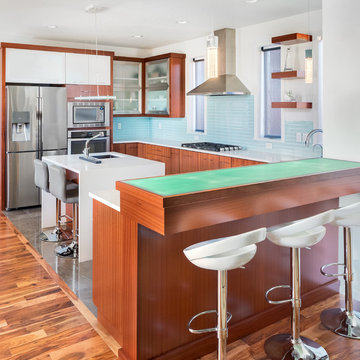
Example of a mid-sized trendy u-shaped marble floor and gray floor open concept kitchen design in Other with an undermount sink, flat-panel cabinets, medium tone wood cabinets, solid surface countertops, blue backsplash, ceramic backsplash, stainless steel appliances, an island and white countertops
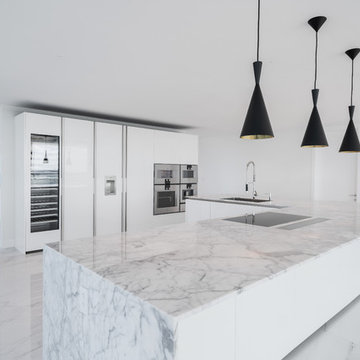
Open concept kitchen - large modern galley marble floor and white floor open concept kitchen idea in Miami with an undermount sink, flat-panel cabinets, white cabinets, marble countertops, white appliances, an island and white countertops

Open concept kitchen - huge transitional u-shaped marble floor, white floor and exposed beam open concept kitchen idea in Austin with an undermount sink, recessed-panel cabinets, black cabinets, quartz countertops, gray backsplash, mosaic tile backsplash, paneled appliances, two islands and white countertops
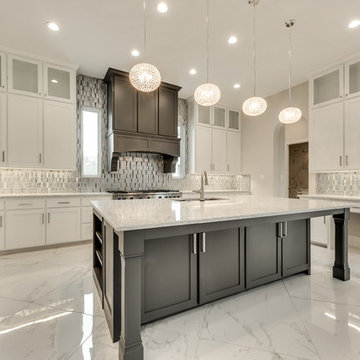
Open concept kitchen - large transitional u-shaped marble floor and white floor open concept kitchen idea in Dallas with an undermount sink, recessed-panel cabinets, white cabinets, quartzite countertops, metallic backsplash, metal backsplash, stainless steel appliances, an island and white countertops

Huge trendy u-shaped marble floor open concept kitchen photo in Miami with an undermount sink, flat-panel cabinets, white cabinets, metallic backsplash, metal backsplash, stainless steel appliances, an island and marble countertops
Marble Floor Open Concept Kitchen Ideas
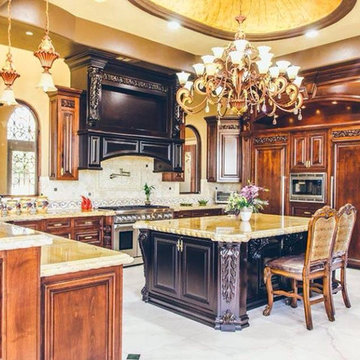
Kitchen with island and bar with matching granite slab counters and custom wood cabinets
Open concept kitchen - huge traditional u-shaped marble floor and white floor open concept kitchen idea in Sacramento with granite countertops, beige backsplash, stone tile backsplash, an island, raised-panel cabinets, dark wood cabinets and paneled appliances
Open concept kitchen - huge traditional u-shaped marble floor and white floor open concept kitchen idea in Sacramento with granite countertops, beige backsplash, stone tile backsplash, an island, raised-panel cabinets, dark wood cabinets and paneled appliances
3






