Marble Floor Traditional Bathroom Ideas
Refine by:
Budget
Sort by:Popular Today
1241 - 1260 of 16,120 photos
Item 1 of 3
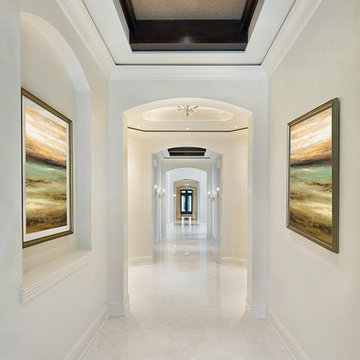
Master Bathroom Hallway
Bathroom - huge traditional master marble floor bathroom idea in Miami with a hot tub, a bidet and white walls
Bathroom - huge traditional master marble floor bathroom idea in Miami with a hot tub, a bidet and white walls
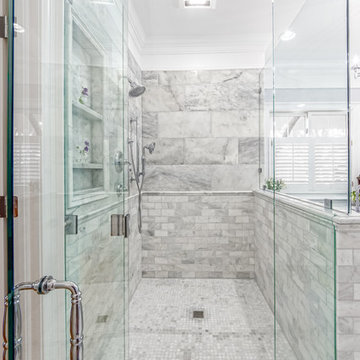
Bathroom - large traditional master gray tile and marble tile marble floor and gray floor bathroom idea in Columbus with beaded inset cabinets, white cabinets, gray walls, an undermount sink, marble countertops, a hinged shower door and white countertops
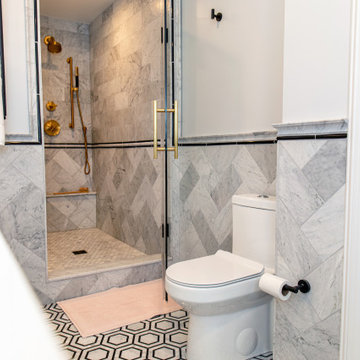
Carrera marble in all its glory is the big show stopper in this Bolton Hill rowhome master bath renovation. What started as a cramped, chopped up room was opened into a sparkling, luxurious space evocative of timeless Old World mansion baths. The result demonstrates what’s possible when mixing multiple marble tile shapes, colors and patterns. To visually frame the bathroom, we installed 6” x 12” honed Carrera marble tiles laid in a herringbone pattern for wainscotting, and carried the same marble pattern into the shower stall in order to create depth and dimension. The wainscotting is set off by beautifully-detailed Carrera marble chair rail and black tile pencil moulding. Carrera hex shower tiles, marble sills and bench, and intricate Carrera and black mosaic flooring complete the marble details. The crisp white double vanity and inconspicuous builtins tastefully compliment the marble, and the brass cabinet hardware, mirrors and plumbing and lighting fixtures add a burst of color to the room.
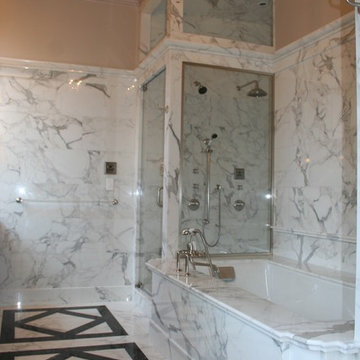
Master Bath: Floor in Calacatta and St. laurent marble slab. Walls are in the same calacatta marble slab cut into panels. Baseboards & crown mouldings are hand shaped and polished.
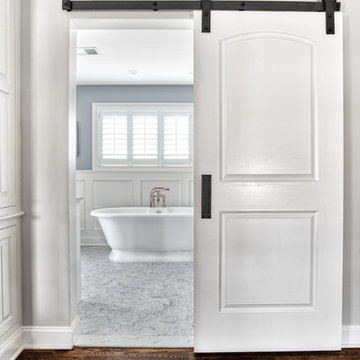
Elegant entrance into this master bathroom ensuite with a sliding barn door and a traditional style stand alone tub.
Photos by Chris Veith
Inspiration for a large timeless master marble floor and white floor bathroom remodel in New York with beaded inset cabinets, white cabinets, a two-piece toilet, gray walls, an undermount sink, marble countertops, a hinged shower door and white countertops
Inspiration for a large timeless master marble floor and white floor bathroom remodel in New York with beaded inset cabinets, white cabinets, a two-piece toilet, gray walls, an undermount sink, marble countertops, a hinged shower door and white countertops
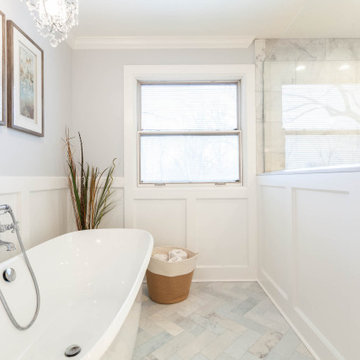
Large elegant master gray tile marble floor, gray floor, double-sink and wainscoting bathroom photo in Chicago with beaded inset cabinets, white cabinets, gray walls, an undermount sink, quartz countertops, a hinged shower door, white countertops and a freestanding vanity
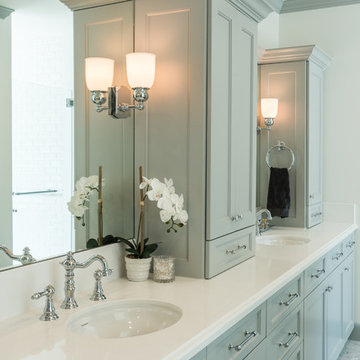
Designer: 329 Designs
Large elegant master white tile and stone tile marble floor bathroom photo in Houston with flat-panel cabinets, blue cabinets, a one-piece toilet, white walls, an undermount sink and quartz countertops
Large elegant master white tile and stone tile marble floor bathroom photo in Houston with flat-panel cabinets, blue cabinets, a one-piece toilet, white walls, an undermount sink and quartz countertops
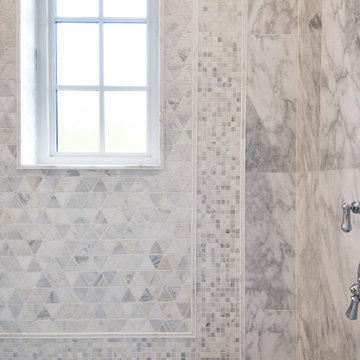
Example of a large classic master marble floor, gray floor and double-sink bathroom design in Miami with recessed-panel cabinets, white cabinets, a one-piece toilet, white walls, an undermount sink, marble countertops, a hinged shower door, gray countertops and a built-in vanity
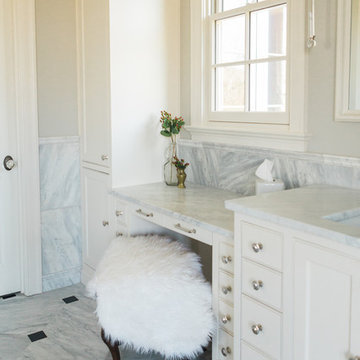
Example of a large classic master gray tile and marble tile marble floor and gray floor bathroom design in Nashville with beaded inset cabinets, white cabinets, a one-piece toilet, gray walls, an undermount sink and marble countertops
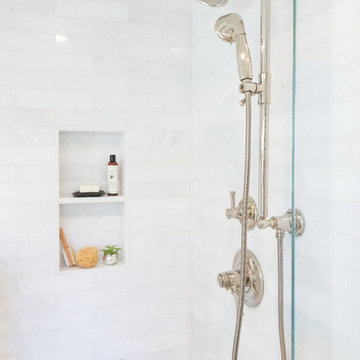
Mid-sized elegant master white tile and marble tile marble floor and white floor bathroom photo in Portland with flat-panel cabinets, blue cabinets, a two-piece toilet, white walls, an undermount sink, marble countertops, a hinged shower door and white countertops
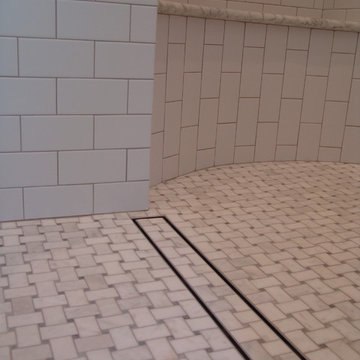
Inspiration for a mid-sized timeless master white tile marble floor alcove shower remodel in Other with an undermount sink, recessed-panel cabinets, white cabinets, marble countertops and white walls
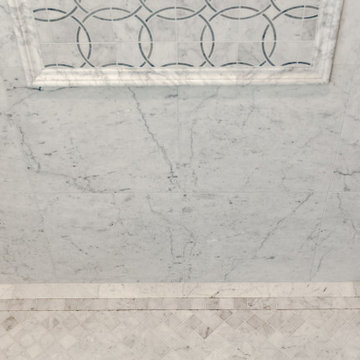
The marble shower floor features a framed "rug" and a linear drain.
Example of a large classic master gray tile and marble tile marble floor, gray floor and double-sink bathroom design in Charleston with beaded inset cabinets, white cabinets, a bidet, gray walls, an undermount sink, quartz countertops, a hinged shower door, white countertops and a built-in vanity
Example of a large classic master gray tile and marble tile marble floor, gray floor and double-sink bathroom design in Charleston with beaded inset cabinets, white cabinets, a bidet, gray walls, an undermount sink, quartz countertops, a hinged shower door, white countertops and a built-in vanity
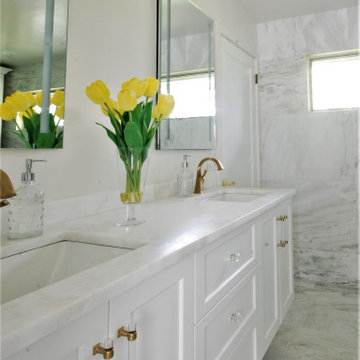
Elegant master white tile and marble tile marble floor, white floor and double-sink bathroom photo in Philadelphia with shaker cabinets, white cabinets, a one-piece toilet, white walls, an undermount sink, marble countertops, a hinged shower door, white countertops and a floating vanity
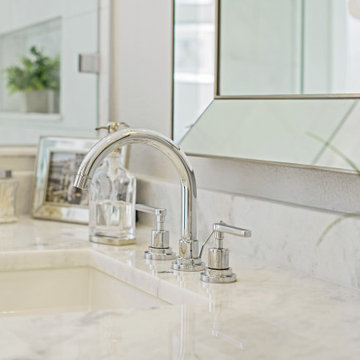
Take a look at the latest home renovation that we had the pleasure of performing for a client in Trinity. This was a full master bathroom remodel, guest bathroom remodel, and a laundry room. The existing bathroom and laundry room were the typical early 2000’s era décor that you would expect in the area. The client came to us with a list of things that they wanted to accomplish in the various spaces. The master bathroom features new cabinetry with custom elements provided by Palm Harbor Cabinets. A free standing bathtub. New frameless glass shower. Custom tile that was provided by Pro Source Port Richey. New lighting and wainscoting finish off the look. In the master bathroom, we took the same steps and updated all of the tile, cabinetry, lighting, and trim as well. The laundry room was finished off with new cabinets, shelving, and custom tile work to give the space a dramatic feel.
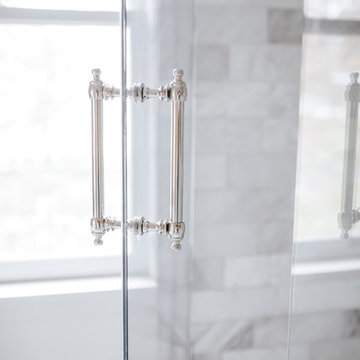
Amanda Marie Studio
Elegant master marble floor bathroom photo in Minneapolis with beaded inset cabinets, white cabinets, white walls, an undermount sink, marble countertops, a hinged shower door and white countertops
Elegant master marble floor bathroom photo in Minneapolis with beaded inset cabinets, white cabinets, white walls, an undermount sink, marble countertops, a hinged shower door and white countertops
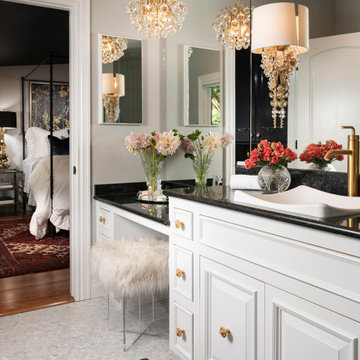
Bathroom - mid-sized traditional 3/4 marble floor and single-sink bathroom idea in Other with a built-in vanity
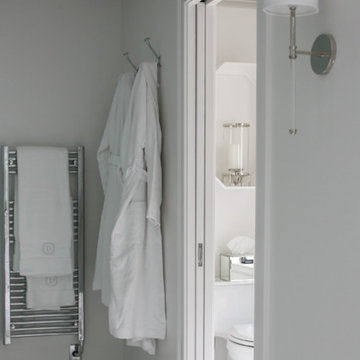
We were so delighted to be able to bring to life our fresh take and new renovation on a picturesque bathroom. A scene of symmetry, quite pleasing to the eye, the counter and sink area was cultivated to be a clean space, with hidden storage on the side of each elongated mirror, and a center section with seating for getting ready each day. It is highlighted by the shiny silver elements of the hardware and sink fixtures that enhance the sleek lines and look of this vanity area. Lit by a thin elegant sconce and decorated in a pathway of stunning tile mosaic this is the focal point of the master bathroom. Following the tile paths further into the bathroom brings one to the large glass shower, with its own intricate tile detailing within leading up the walls to the waterfall feature. Equipped with everything from shower seating and a towel heater, to a secluded toilet area able to be hidden by a pocket door, this master bathroom is impeccably furnished. Each element contributes to the remarkably classic simplicity of this master bathroom design, making it truly a breath of fresh air.
Custom designed by Hartley and Hill Design. All materials and furnishings in this space are available through Hartley and Hill Design. www.hartleyandhilldesign.com 888-639-0639
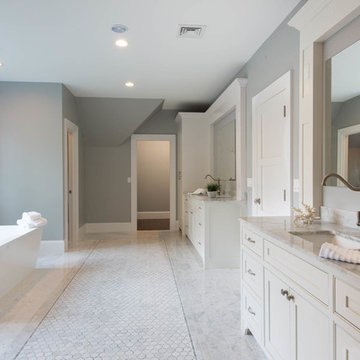
Avery Chaplin
Inspiration for a large timeless master white tile and stone tile marble floor bathroom remodel in Boston with recessed-panel cabinets, white cabinets, gray walls, an undermount sink and marble countertops
Inspiration for a large timeless master white tile and stone tile marble floor bathroom remodel in Boston with recessed-panel cabinets, white cabinets, gray walls, an undermount sink and marble countertops
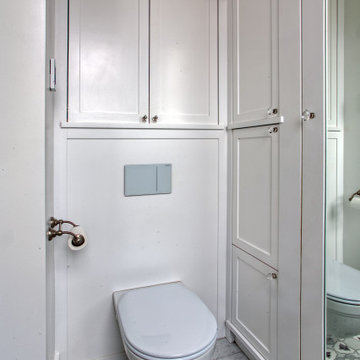
Our client purchased an apartment on the top floor of an old 1930’s building with expansive views of the San Francisco Bay from the palace of Fine Arts, Golden Gate Bridge, to Alcatraz Island. The existing apartment retained some of the original detailing and the owner wished to enhance and build on the existing traditional themes that existed there. We reconfigured the apartment to add another bedroom, relocated the kitchen, and remodeled the remaining spaces.
The design included moving the kitchen to free up space to add an additional bedroom. We also did the interior design and detailing for the two existing bathrooms. The master bath was reconfigured entirely.
We detailed and guided the selection of all of the fixtures, finishes and lighting design for a complete and integrated interior design of all of the spaces.
Marble Floor Traditional Bathroom Ideas
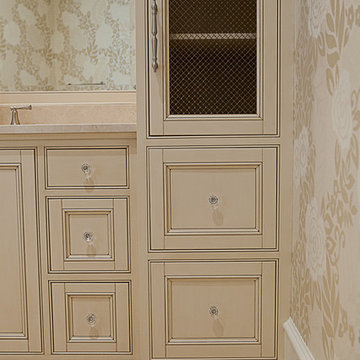
Alcove bathtub - traditional master beige tile marble floor alcove bathtub idea in Other with raised-panel cabinets, beige cabinets, an undermount sink and granite countertops
63





