Marble Floor Wine Cellar Ideas
Sort by:Popular Today
41 - 60 of 443 photos
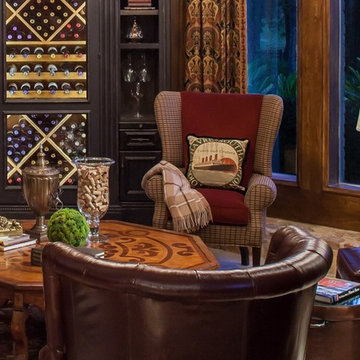
Interior lighting showcases a collection of wine stored in the custom built chilled cabinet and the flawless interior design is an invitation to all to enjoy that wine in style. the custom pullout wine racks, and cabinetry showcase the impeccable functionality with the encompassing beauty of design.
For more information about this project please visit: www.gryphonbuilders.com. Or contact Allen Griffin, President of Gryphon Builders, at 713-939-8005 cell or email him at allen@gryphonbuilders.com
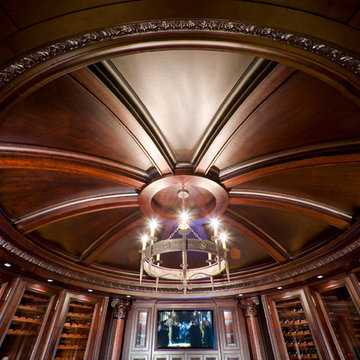
Wine cellar - mid-sized traditional marble floor wine cellar idea in Indianapolis with diamond bins
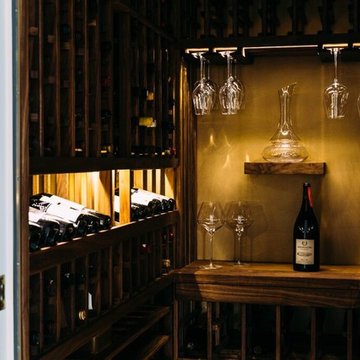
Premier Cru Wine Cellars designs and build elegant, tasteful designs with artistic individuality.
Make your custom wine cellar one that makes a statement about your lifestyle and about your love and appreciation for fine wine.
Wine Cellar Designer: Paul LaRussa
Premier Cru Wine Cellars
www.pcwinecellars.com
(310) 289-1221
Los Angeles
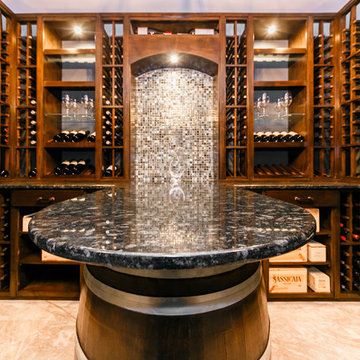
Custom transitional wine room with glass shelves,granite counter top,wine barrel,glass mosaics,and marble floor
Example of a large classic marble floor wine cellar design in New York with display racks
Example of a large classic marble floor wine cellar design in New York with display racks
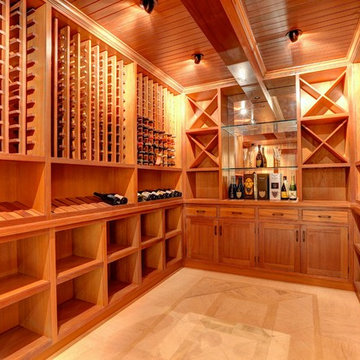
A seamless combination of traditional with contemporary design elements. This elegant, approx. 1.7 acre view estate is located on Ross's premier address. Every detail has been carefully and lovingly created with design and renovations completed in the past 12 months by the same designer that created the property for Google's founder. With 7 bedrooms and 8.5 baths, this 7200 sq. ft. estate home is comprised of a main residence, large guesthouse, studio with full bath, sauna with full bath, media room, wine cellar, professional gym, 2 saltwater system swimming pools and 3 car garage. With its stately stance, 41 Upper Road appeals to those seeking to make a statement of elegance and good taste and is a true wonderland for adults and kids alike. 71 Ft. lap pool directly across from breakfast room and family pool with diving board. Chef's dream kitchen with top-of-the-line appliances, over-sized center island, custom iron chandelier and fireplace open to kitchen and dining room.
Formal Dining Room Open kitchen with adjoining family room, both opening to outside and lap pool. Breathtaking large living room with beautiful Mt. Tam views.
Master Suite with fireplace and private terrace reminiscent of Montana resort living. Nursery adjoining master bath. 4 additional bedrooms on the lower level, each with own bath. Media room, laundry room and wine cellar as well as kids study area. Extensive lawn area for kids of all ages. Organic vegetable garden overlooking entire property.
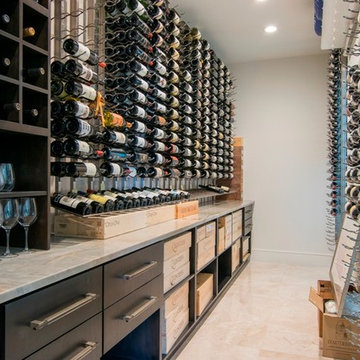
Inspiration for a large contemporary marble floor and beige floor wine cellar remodel in Orange County with storage racks
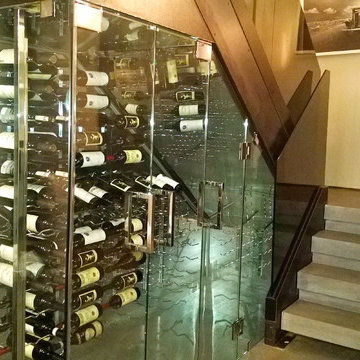
Ultra modern glass and metal wine cellar located under this NYC apartments staircase. The custom wine cabinet is temperature controlled and features led lighting and custom charchitecture #amazing #millwork #luxury #living #carpentry #studio #style #design #interior #luxurious #lifestyle #miami #newyork #nyc #beach #balharbour #bar #wine
rome wine racks and hardware.
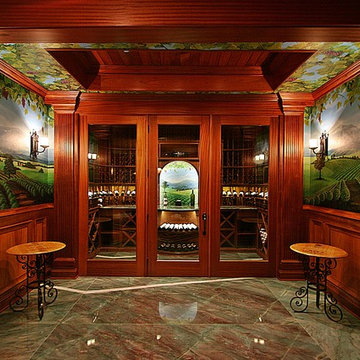
Classic glass paneled doors that lead into a refrigerated wine cellar. Making the most of Amber Blaze Mahogany as the primary wood choice and completing the look with Classic Mahongany stain finish was definitely a winning combo. Look at how the marble slab floorings set-off the deep, rich color of the wood. And the raised panel ceiling adds just the right touch, especially with the LED lighting. That lovely wine cellar art is displayed to its full potential, owing to all the elements coming into place.
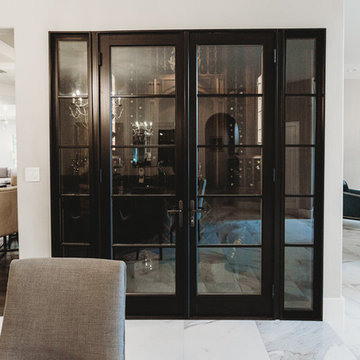
Example of a large trendy marble floor and white floor wine cellar design in Austin with storage racks
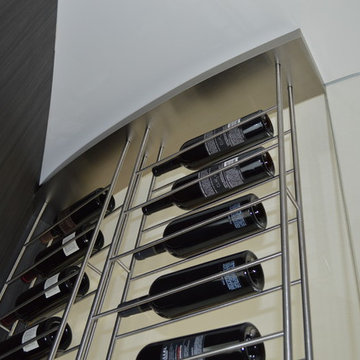
Daniel Vazquez
Wine cellar - mid-sized modern marble floor wine cellar idea in Los Angeles with display racks
Wine cellar - mid-sized modern marble floor wine cellar idea in Los Angeles with display racks
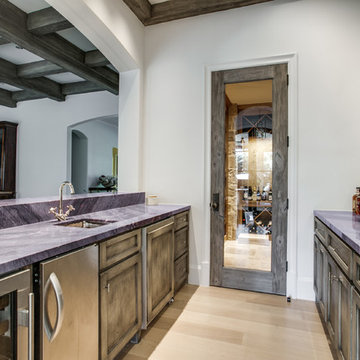
Azul Imperiale Quartzite Bookmatched Wine Bar
Large transitional marble floor wine cellar photo in Dallas with diamond bins
Large transitional marble floor wine cellar photo in Dallas with diamond bins
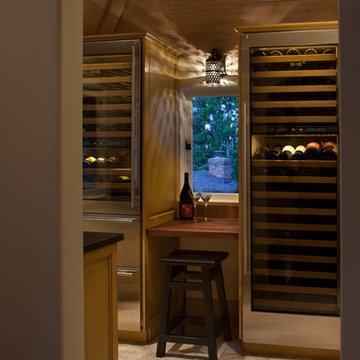
Imagine.....your own wine room. Enjoy the view while sipping wine in this beautiful space
Small tuscan marble floor and beige floor wine cellar photo in San Diego with display racks
Small tuscan marble floor and beige floor wine cellar photo in San Diego with display racks
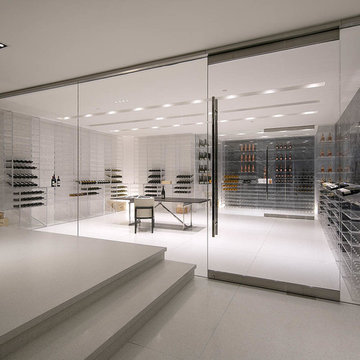
This $98,000,000 home had several amazing spaces. We created an expansive clear acrylic wine storage area that included a wine cellar and champagne cellar. Additionally, we collaborated on a black acrylic bar wall adjacent to the wine storage area.
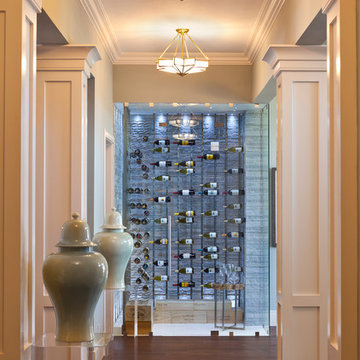
Muted colors lead you to The Victoria, a 5,193 SF model home where architectural elements, features and details delight you in every room. This estate-sized home is located in The Concession, an exclusive, gated community off University Parkway at 8341 Lindrick Lane. John Cannon Homes, newest model offers 3 bedrooms, 3.5 baths, great room, dining room and kitchen with separate dining area. Completing the home is a separate executive-sized suite, bonus room, her studio and his study and 3-car garage.
Gene Pollux Photography
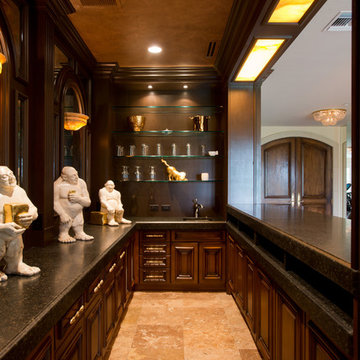
Randall Perry Photography
Example of a large tuscan marble floor wine cellar design in New York with display racks
Example of a large tuscan marble floor wine cellar design in New York with display racks
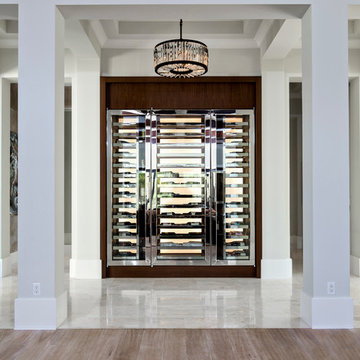
Contemporary Style
Architectural Photography - Ron Rosenzweig
Inspiration for a large contemporary marble floor wine cellar remodel in Miami with display racks
Inspiration for a large contemporary marble floor wine cellar remodel in Miami with display racks
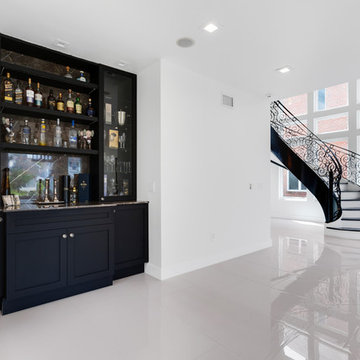
Full custom liquor bar with marble counter top & backsplash
Example of a huge trendy marble floor and black floor wine cellar design in New York with display racks
Example of a huge trendy marble floor and black floor wine cellar design in New York with display racks
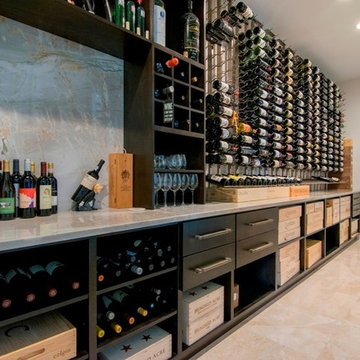
Inspiration for a large contemporary marble floor and beige floor wine cellar remodel in Orange County with storage racks
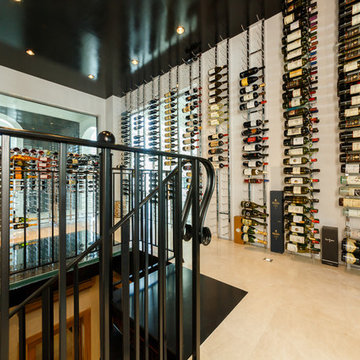
modern design and layout to a 2 story wine cellar...upstairs ultra contemporary with spiral staircase to Tuscan wine room
Wine cellar - huge modern marble floor wine cellar idea in New York with display racks
Wine cellar - huge modern marble floor wine cellar idea in New York with display racks
Marble Floor Wine Cellar Ideas
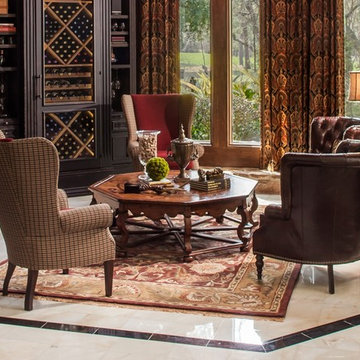
Wine rooms are not just for the avid collector, they are for those that want to entertain friends or show off the homeowners creative flair. This room has a constancy of elegance, charm, and functionality. This room provides engulfing views of the backyard pool, landscaping and top rated golf green.
For more information about this project please visit: www.gryphonbuilders.com. Or contact Allen Griffin, President of Gryphon Builders, at 713-939-8005rs.com
3





