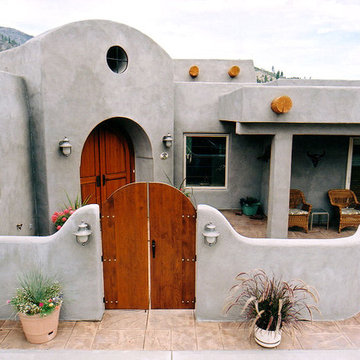Mediterranean Gray Exterior Home Ideas
Refine by:
Budget
Sort by:Popular Today
241 - 260 of 423 photos
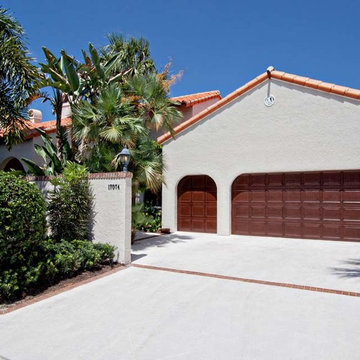
Example of a mid-sized tuscan gray two-story stucco gable roof design in Miami
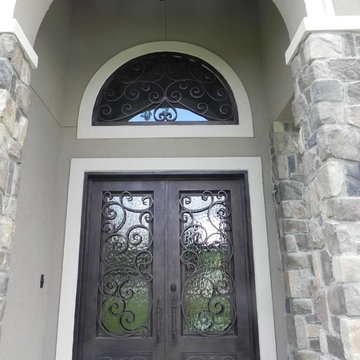
Example of a large tuscan gray two-story stone exterior home design in Houston
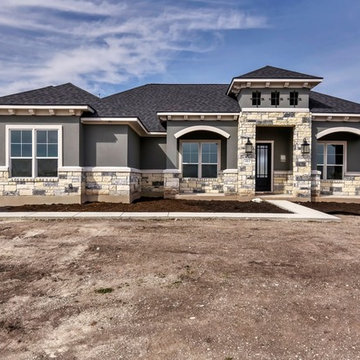
Trent Heady
Inspiration for a mid-sized mediterranean gray one-story stucco house exterior remodel in Austin with a hip roof and a shingle roof
Inspiration for a mid-sized mediterranean gray one-story stucco house exterior remodel in Austin with a hip roof and a shingle roof
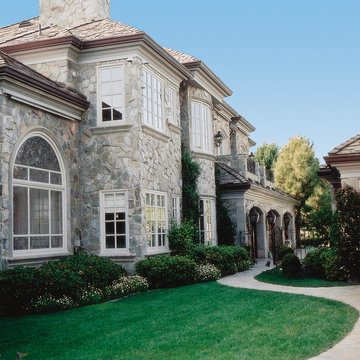
Back of large family home with window film installed could help save energy and help with solar heat control in the summer and winter Photo Courtesy of Eastman
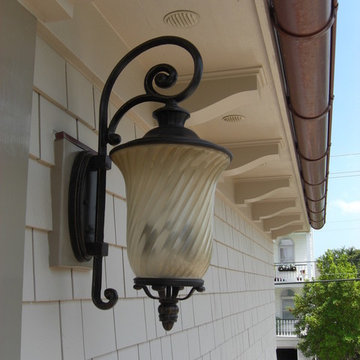
tranquil and peaceful mediterranean coastal home with subtle detailing. This is the perfect place to relax and enjoy family.
Example of a mid-sized tuscan gray one-story wood exterior home design in Wilmington
Example of a mid-sized tuscan gray one-story wood exterior home design in Wilmington
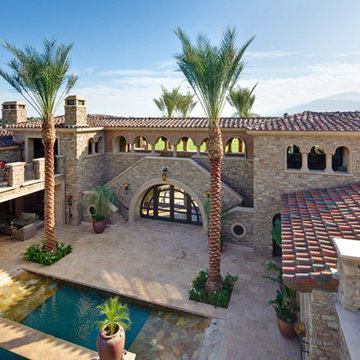
Large tuscan gray two-story stone house exterior photo in San Diego with a hip roof and a tile roof
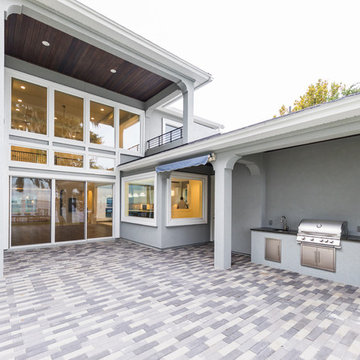
This 5466 SF custom home sits high on a bluff overlooking the St Johns River with wide views of downtown Jacksonville. The home includes five bedrooms, five and a half baths, formal living and dining rooms, a large study and theatre. An extensive rear lanai with outdoor kitchen and balcony take advantage of the riverfront views. A two-story great room with demonstration kitchen featuring Miele appliances is the central core of the home.
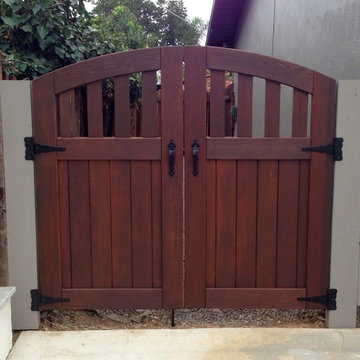
Exquisite hand made, Mediterranean style arched double gate. crafted solely from rich cedar wood, stained and fitted with black hardware to bring out the warmth of the cedar.
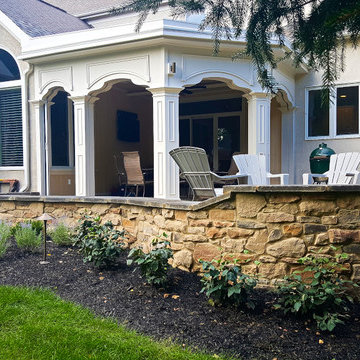
Inspiration for a mid-sized mediterranean gray two-story stucco house exterior remodel in Columbus with a tile roof
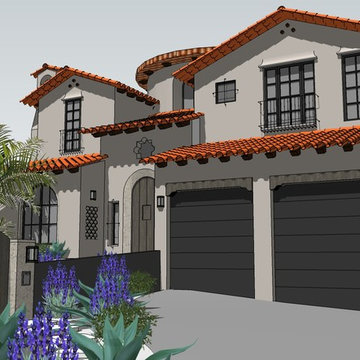
Front Facade
Large mediterranean gray two-story stucco exterior home idea in Los Angeles with a tile roof
Large mediterranean gray two-story stucco exterior home idea in Los Angeles with a tile roof
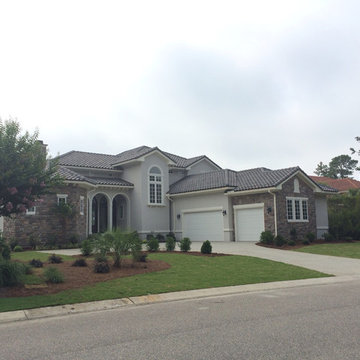
Mediterranean exterior with gray stucco and contrasting stone. Tile roof is in the brown/taupe family that blends into the color of the stone. The stone on the left part of the house is the area of the master walk-in shower.
Eddie Rider Designs
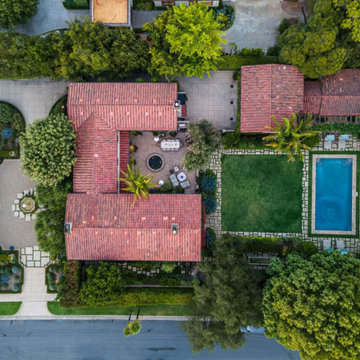
Example of a huge tuscan gray two-story stucco exterior home design in Los Angeles with a tile roof and a red roof
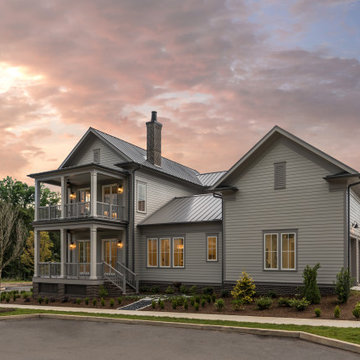
The exterior materials used in the Ashwood Home will allow the homeowner to live without the headache of constant maintenance. The columns are all HB&G structural fiberglass. The siding is Nichiha fiber cement. The frieze details around the home are made up of many detailed pieces, all comprised of materials that will not rot. The porch floors and railing are Timbertech composite. The home was built with efficiency and indoor air quality in mind. The home has Marvin windows, spray foam insulation, efficient HVAC systems and energy recovery ventilators installed. The energy recovery ventilators keep the home feeling fresh and clean with the introduction filtered fresh air from outside.
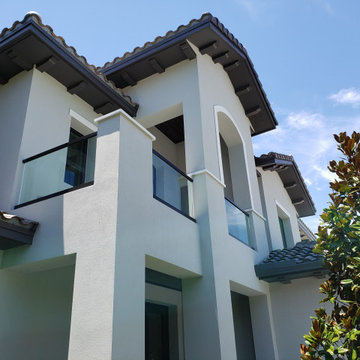
Large mediterranean gray two-story concrete exterior home idea in Other with a tile roof
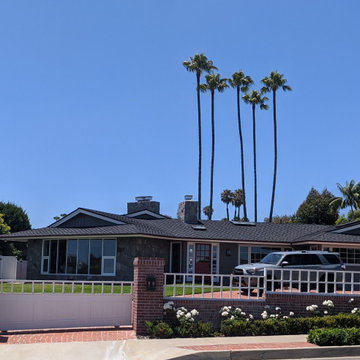
Whole house remodel, inside and out.
Example of a mid-sized tuscan gray one-story clapboard house exterior design in San Diego with a hip roof, a shingle roof and a gray roof
Example of a mid-sized tuscan gray one-story clapboard house exterior design in San Diego with a hip roof, a shingle roof and a gray roof
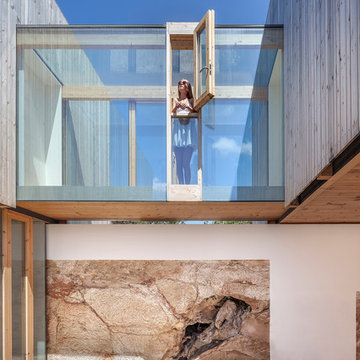
Bosc d’en Pep Ferrer es el topónimo tradicional de una parcela de gran extensión ubicada junto a la playa de Migjorn, en la costa Sur de la isla de Formentera. En ella hay una lugar que desata el deseo de habitar una onírica panorámica donde el horizonte solo queda recortado por la bella silueta de la Torre des Pi des Català, erigida en 1763.
El proyecto se gesta en la dualidad entre lo telúrico y lo tectónico. Lo pesado y lo ligero. Tierra y aire. Lo artesanal y lo tecnológico. Esfuerzo a compresión y resistencia a tracción.
La roca, que aflora superficialmente en el lugar elegido, se ha esculpido como si de una escultura se tratase, ofreciendo un vacío que recuerda a las canteras de piedra de ‘marès’. Una espacio materializado con una sola piedra. Monolítico. Megalítico. Estereotómico.
La intervención acoge una vivienda para una familia sensible con el medio ambiente, cuyo programa se reparte en tres módulos ligeros construidos en seco y el vacío generado por substracción de materia en la planta inferior. Esta disposición longitudinal da lugar a sucesiones de vacío-lleno, patios, pasarelas de conexión, visiones transversales y al descubrimiento por sorpresa de un espacio esculpido por el tiempo: una cueva natural en el patio de acceso principal, que durante las obras se integró al conjunto.La estructura es fácilmente inteligible y se manifiesta en tres estratos con niveles de precisión ascendentes: en la planta inferior se hace evidente la inexistencia de muros de contención añadidos al sustrato rocoso, así como la aparición una pequeña estructura de hormigón que regulariza el nivel superior de dicha planta y constituye la plataforma de apoyo de la planta baja. En la planta superior, como si de una maqueta a escala real se tratase, el montaje biapoyado de la estructura se hace evidente desde el interior, donde se ha dejado vista en la mayor parte de los casos, convergiendo en un solo elemento (paneles de madera contra-laminada) varias funciones: estructura, cerramiento y acabado.
La nobleza de los materiales utilizados y de sus uniones ha estado presente en el proceso de proyecto y ejecución. Bajo criterios de bioconstrucción han primado los de origen natural y si era posible del propio lugar: roca esculpida, grava de machaqueo de la propia excavación, piedra caliza capri, madera de pino y de abeto, paneles de algodón reciclado, mármol blanco macael, pintura al silicato de alta permeabilidad, etc. Esto ha revertido en unos cerramientos higroscópicos y permeables al vapor del agua, que permiten un ambiente interior más agradable y sano, a la vez que necesita de menos aportes energéticos para un correcto funcionamiento.
A nivel ambiental, la propuesta incorpora sistemas bioclimáticos pasivos de probada eficacia en este clima, así como la autosuficiencia de agua gracias a un aljibe de gran volumen que reaprovecha el agua de lluvia.
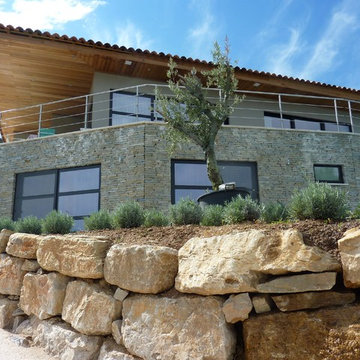
Inspiration for a mid-sized mediterranean gray two-story brick flat roof remodel in Marseille
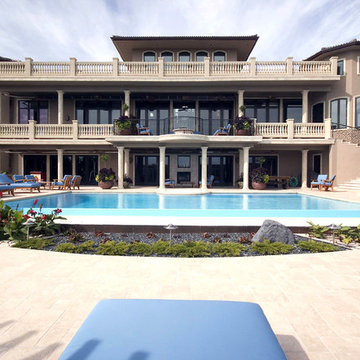
Large tuscan gray two-story stucco exterior home photo in Other with a hip roof
Mediterranean Gray Exterior Home Ideas
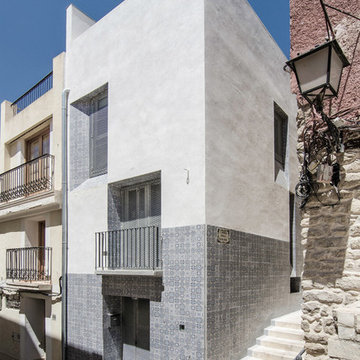
Reforma Integral realizado por Rocamora Diseño & Arquitectura
Accésit Arquitectura y Rehabilitación COACV 2013-2014 (Acta premios del COACV)
Premios ASCER 2014: Mención de honor Arquitectura
13






