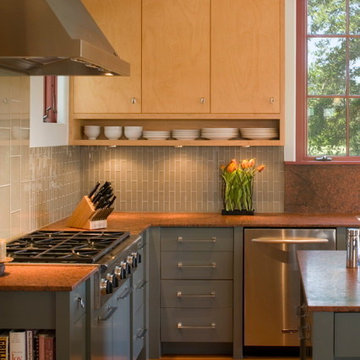Mediterranean Kitchen Ideas
Refine by:
Budget
Sort by:Popular Today
1001 - 1020 of 42,128 photos
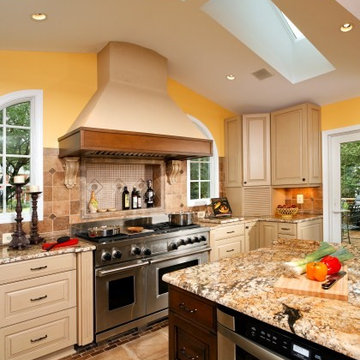
2011 NARI CAPITAL COTY FINALIST AWARD WINNER
Project Scope--
The owners of this 1990’s colonial home were seeking to convert the existing space-constricted builder-grade kitchen into a generously-apportioned Tuscan-style country kitchen with lots of natural light, high-end appointments and a warmly textured interior design concept. Among other features they sought a mid-room island that would house critical appliances, complete the work triangle and provide dining counter space for three. They also wanted to include a professional-grade gas range.
Challenges--
Situated between dining room and family room, the existing kitchen was small and poorly planned. The sink faced a blank wall and the appliances were inadequate for the owner’s gourmet cooking ambitions.
To create the desired footprint, the contractor, Michael Nash Design, Build & Homes, created a plan that called for consolidating square footage in several rooms adjacent to the kitchen. This entailed removing two load bearing walls– one between the kitchen and dining room, a second separating the kitchen and family room– and shifting loads to newly installed structural supports carefully concealed within the resultant “open” floor plan.
To accommodate new appliances (and work efficiencies) called for by this radically altered space plan, the design located the new professional gas range and other key features in the footprint formerly occupied by the breakfast room, a change that takes advantage of opportunities for a higher cathedral ceiling, better natural lighting and greater space.
Solutions--
With this space plan resolved, the design team could now eliminate a picture window on the west elevation, designing a new elevation to accommodate a stucco cooktop flanked by a pair of custom Palladium windows. A side elevation slider was replaced with a French door.
Infrastructure considerations included introducing gas lines needed for the 48” Viking cooktop range and re-routing plumbing. The 5’ x 9’ granite-surfaced custom designed island includes the primary kitchen sink, a dishwasher, microwave and dining overhang that provided seating for up to four.
On another wall, the design called for installing ceiling flush “beaded” display pantries with open bookcases, and routed-in plumbing for a water fountain, a faucet and an ice-making machine.
Glazed maple and cherry cabinetry increased available storage by over 50%. A recessed space was also created for a built-in vertical wine rack. Style-appropriate terra cotta tiling with mosaic bordering detailing extends into the home’s foyer. Other finishing work elements include crown molding with rounded turn posts and corbels.

Jonathan Golightly Photography
Eat-in kitchen - huge mediterranean l-shaped medium tone wood floor eat-in kitchen idea in Other with a farmhouse sink, beaded inset cabinets, gray cabinets, granite countertops, beige backsplash, stone tile backsplash, paneled appliances and an island
Eat-in kitchen - huge mediterranean l-shaped medium tone wood floor eat-in kitchen idea in Other with a farmhouse sink, beaded inset cabinets, gray cabinets, granite countertops, beige backsplash, stone tile backsplash, paneled appliances and an island
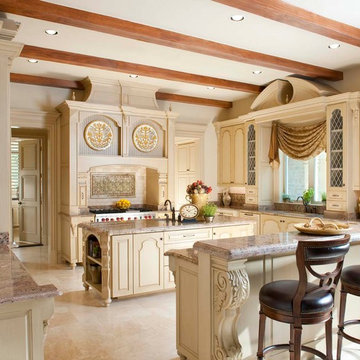
Dan Piassick
Example of a tuscan kitchen design in Dallas with an undermount sink, raised-panel cabinets, beige cabinets and multicolored backsplash
Example of a tuscan kitchen design in Dallas with an undermount sink, raised-panel cabinets, beige cabinets and multicolored backsplash
Find the right local pro for your project
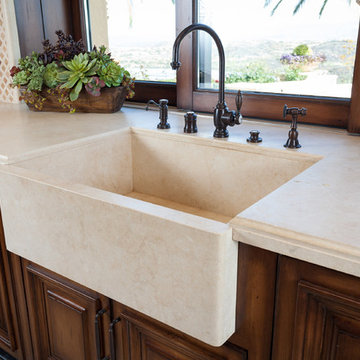
Stone Farmhouse Sink
Material: Crema Marfil Honed Marble
Fabricated and installed by Euro Laguna Marble.
Profesional Photography by:
Brandon Beechler bmbdezines.com
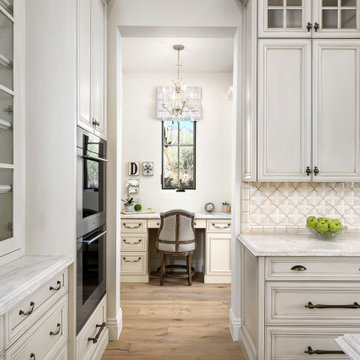
We enjoyed designing this gourmet kitchen with stainless steel appliances, custom tile backsplash, custom hood and range, and wood floors with white cabinets.
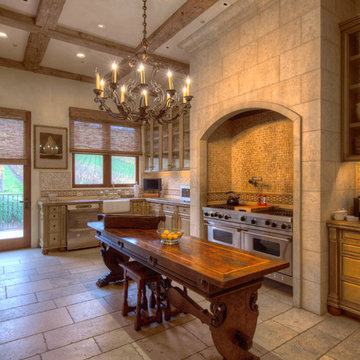
Jeremy Coulter
Inspiration for a mediterranean kitchen remodel in San Francisco with stainless steel appliances and a farmhouse sink
Inspiration for a mediterranean kitchen remodel in San Francisco with stainless steel appliances and a farmhouse sink
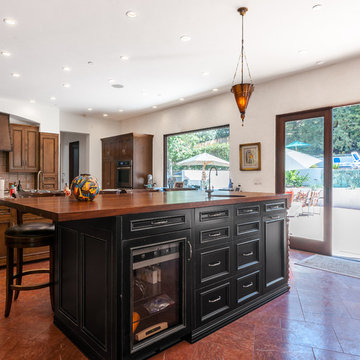
Example of a huge tuscan l-shaped terra-cotta tile kitchen pantry design in San Francisco with a single-bowl sink, shaker cabinets, black cabinets, wood countertops, multicolored backsplash, porcelain backsplash, stainless steel appliances and two islands
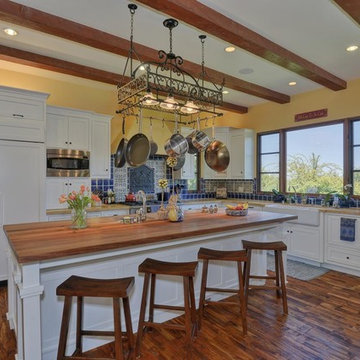
Beyond Virtual Tours | Chris Ricketts
www.BeyondVT.com
Kitchen - mediterranean kitchen idea in San Francisco
Kitchen - mediterranean kitchen idea in San Francisco
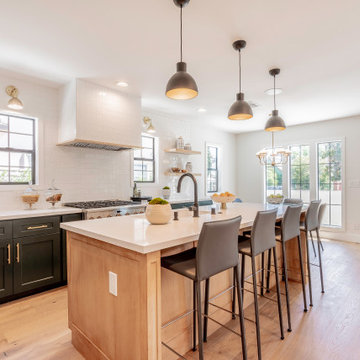
Example of a tuscan galley light wood floor and beige floor kitchen design in Los Angeles with an undermount sink, shaker cabinets, black cabinets, white backsplash, subway tile backsplash, stainless steel appliances, an island and white countertops
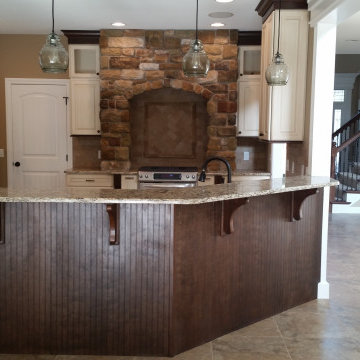
Example of a mid-sized tuscan u-shaped ceramic tile and brown floor kitchen design in Other with raised-panel cabinets, white cabinets, granite countertops, stainless steel appliances, a peninsula and multicolored countertops
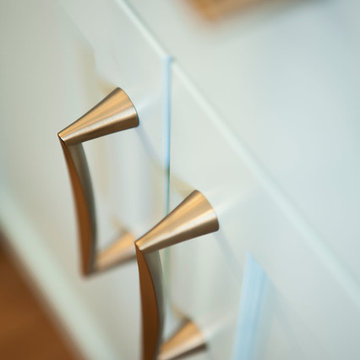
Francis Combes
Inspiration for a mid-sized mediterranean galley vinyl floor enclosed kitchen remodel in San Francisco with an undermount sink, shaker cabinets, blue cabinets, quartz countertops, brown backsplash, ceramic backsplash, stainless steel appliances and no island
Inspiration for a mid-sized mediterranean galley vinyl floor enclosed kitchen remodel in San Francisco with an undermount sink, shaker cabinets, blue cabinets, quartz countertops, brown backsplash, ceramic backsplash, stainless steel appliances and no island
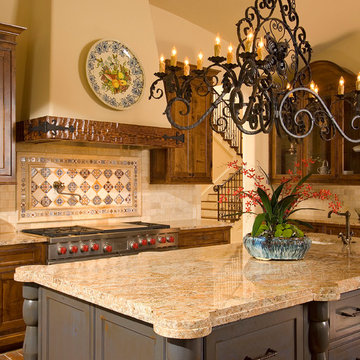
Example of a tuscan kitchen design in Dallas with recessed-panel cabinets, dark wood cabinets, beige backsplash and an island
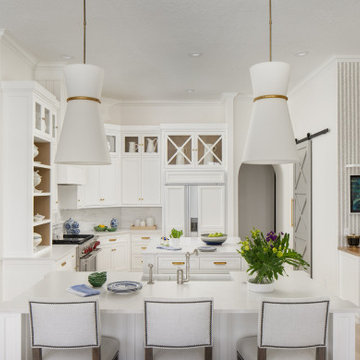
Our St. Pete studio designed this stunning home in a Greek Mediterranean style to create the best of Florida waterfront living. We started with a neutral palette and added pops of bright blue to recreate the hues of the ocean in the interiors. Every room is carefully curated to ensure a smooth flow and feel, including the luxurious bathroom, which evokes a calm, soothing vibe. All the bedrooms are decorated to ensure they blend well with the rest of the home's decor. The large outdoor pool is another beautiful highlight which immediately puts one in a relaxing holiday mood!
---
Pamela Harvey Interiors offers interior design services in St. Petersburg and Tampa, and throughout Florida's Suncoast area, from Tarpon Springs to Naples, including Bradenton, Lakewood Ranch, and Sarasota.
For more about Pamela Harvey Interiors, see here: https://www.pamelaharveyinteriors.com/
To learn more about this project, see here: https://www.pamelaharveyinteriors.com/portfolio-galleries/waterfront-home-tampa-fl
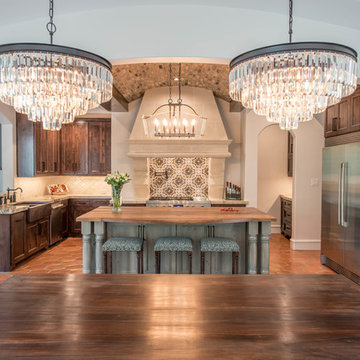
Grant Duckworth
Eat-in kitchen - mediterranean eat-in kitchen idea in Dallas with brown cabinets, multicolored backsplash and an island
Eat-in kitchen - mediterranean eat-in kitchen idea in Dallas with brown cabinets, multicolored backsplash and an island
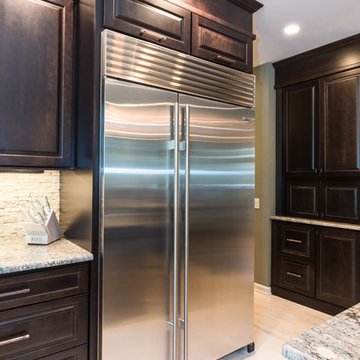
Drawing inspiration from old-world Europe, Tuscan-style decorating is never short on drama or elegance. We brought a touch of that old-world charm into this home with design elements that looks refined, warm, and just a touch of rustic. This Tuscan kitchen design is basically inspired by Italian forms and designs.
Photo Credit - Blackstock Photography
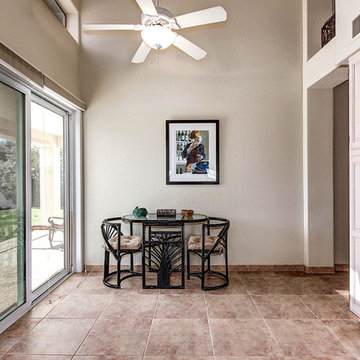
Located in desirable guard-gated Stonegate! Soaring ceilings and warm wall tones throughout. Neutral tile in every room. Cozy tiled fireplace! Plantation shutters added 8/12. Eat in kitchen has granite countertops with upgraded stainless steel appliances as of 8/12. Large master suite has ceiling fan and private exit to backyard. Full spa like bathroom with double sink vanity and separate soaking tub + shower. Beautiful backyard features a covered patio with sparkling heated pool. Kenmore Elite washer + steam dryer. Water heater purchased 8/12. A/C purchased 3/13 w/ 10 yr warranty. Ecobee WIFI thermostat 3/13. 3M window film added to sliding door 7/13 and Sunshades in 5/13. Front + back security doors added 10/13. Custom closet in master new as of 1/13.Home is sealed for pests/Scorpions.
Mediterranean Kitchen Ideas
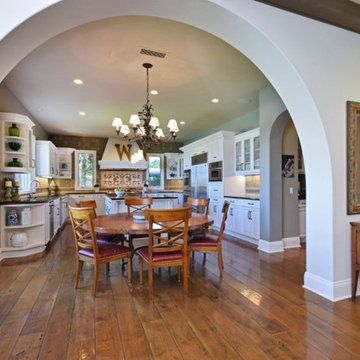
Jule Lucero recreated these kitchen cabinets to take advantage of the high, flat ceiling. She added built-up crown molding to create balance, elegance and an architectural statement. Glass front cabinet doors were added, as were open shelves, to strategically add visual depth. Seeded, bubble glass was used to create blurred privacy for flexible storage use.
The cabinets were stripped (originally a stained dark mahogany), painted a crisp, warm white to offset the custom oak flooring,
The island was increased with a new granite top, and custom recess with new corbels, for casual coffee, or dining.
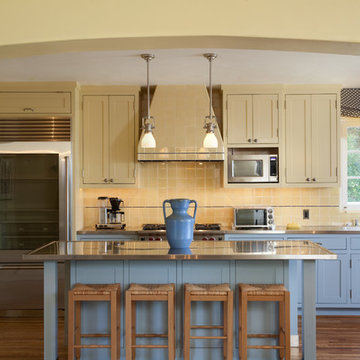
Photography: Lepere Studio
Example of a tuscan dark wood floor kitchen design in Santa Barbara with shaker cabinets, yellow cabinets, stainless steel countertops, yellow backsplash, stainless steel appliances and an island
Example of a tuscan dark wood floor kitchen design in Santa Barbara with shaker cabinets, yellow cabinets, stainless steel countertops, yellow backsplash, stainless steel appliances and an island
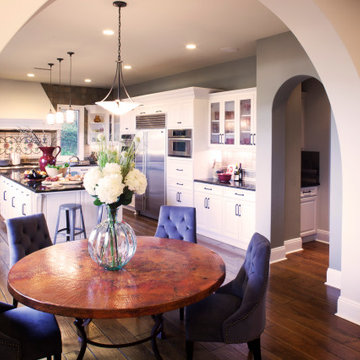
Example of a huge tuscan u-shaped medium tone wood floor, brown floor and tray ceiling kitchen design in Santa Barbara with a double-bowl sink, raised-panel cabinets, white cabinets, granite countertops, brown backsplash, slate backsplash, stainless steel appliances, an island and black countertops
51






