Mediterranean Kitchen with a Farmhouse Sink Ideas
Refine by:
Budget
Sort by:Popular Today
141 - 160 of 3,237 photos
Item 1 of 3
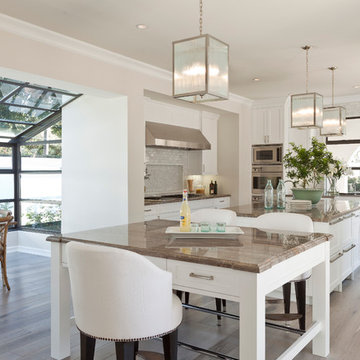
Inspiration for a large mediterranean u-shaped medium tone wood floor eat-in kitchen remodel in Los Angeles with a farmhouse sink, shaker cabinets, white cabinets, marble countertops, gray backsplash, porcelain backsplash, stainless steel appliances and two islands
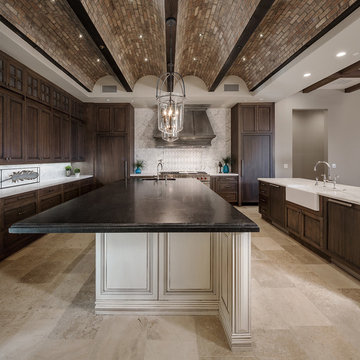
Cantabrica Estates is a private gated community located in North Scottsdale. Spec home available along with build-to-suit and incredible view lots.
For more information contact Vicki Kaplan at Arizona Best Real Estate
Spec Home Built By: LaBlonde Homes
Photography by: Leland Gebhardt
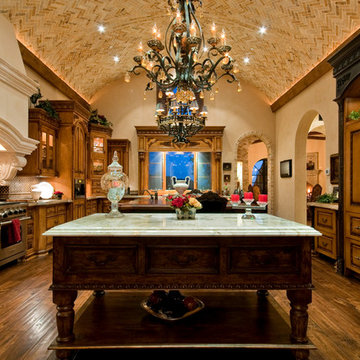
This Italian Villa kitchen features medium wood cabinets, a gas burning stove, two hanging chandeliers, and a barrel ceiling. The two islands sit in the center. One is topped with a marble granite, the other with a wood top used for bar seating for five.
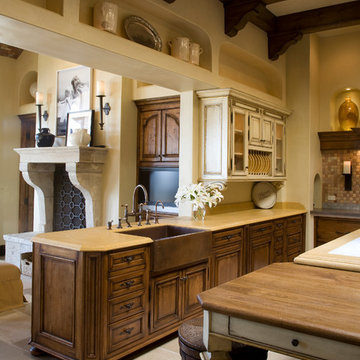
Tuscan inspired home designed by Architect, Douglas Burdge in Thousand Oaks, CA.
Tuscan beige floor eat-in kitchen photo in Los Angeles with a farmhouse sink, dark wood cabinets, beige backsplash and an island
Tuscan beige floor eat-in kitchen photo in Los Angeles with a farmhouse sink, dark wood cabinets, beige backsplash and an island
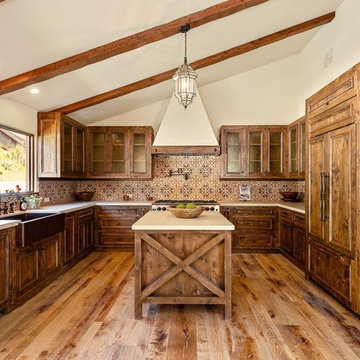
Kitchen - mediterranean u-shaped medium tone wood floor and brown floor kitchen idea in Los Angeles with a farmhouse sink, recessed-panel cabinets, medium tone wood cabinets, brown backsplash, paneled appliances, an island and white countertops
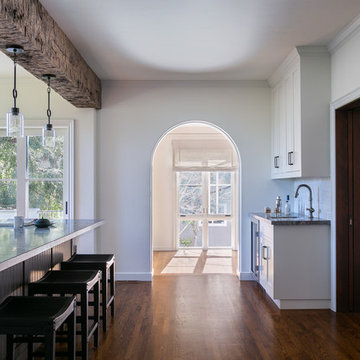
Kathryn MacDonald Photography
Open concept kitchen - large mediterranean l-shaped dark wood floor and brown floor open concept kitchen idea in San Francisco with a farmhouse sink, shaker cabinets, distressed cabinets, marble countertops, white backsplash, ceramic backsplash, paneled appliances, an island and gray countertops
Open concept kitchen - large mediterranean l-shaped dark wood floor and brown floor open concept kitchen idea in San Francisco with a farmhouse sink, shaker cabinets, distressed cabinets, marble countertops, white backsplash, ceramic backsplash, paneled appliances, an island and gray countertops
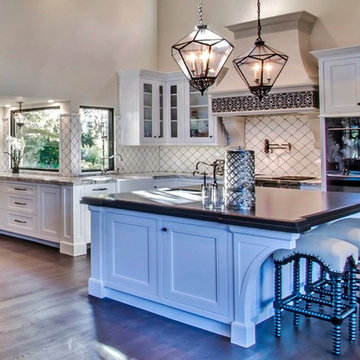
Photography by: Kelly Teich
Example of a huge tuscan single-wall dark wood floor open concept kitchen design in Santa Barbara with a farmhouse sink, flat-panel cabinets, white cabinets, granite countertops, white backsplash, ceramic backsplash, black appliances and an island
Example of a huge tuscan single-wall dark wood floor open concept kitchen design in Santa Barbara with a farmhouse sink, flat-panel cabinets, white cabinets, granite countertops, white backsplash, ceramic backsplash, black appliances and an island
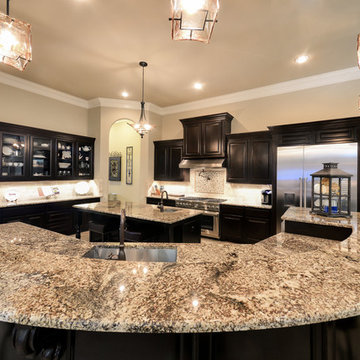
Example of a mid-sized tuscan l-shaped porcelain tile open concept kitchen design in Houston with a farmhouse sink, dark wood cabinets, quartzite countertops, stainless steel appliances, an island, glass-front cabinets, white backsplash and ceramic backsplash
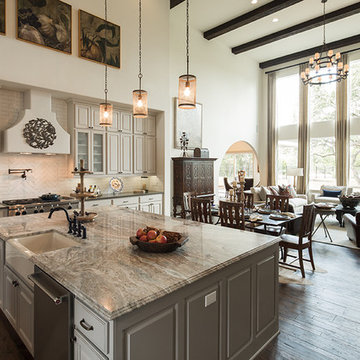
The appeal of this Spanish Colonial home starts at the front elevation with clean lines and elegant simplicity and continues to the interior with white-washed walls adorned in old world decor. In true hacienda form, the central focus of this home is the 2-story volume of the Kitchen-Dining-Living rooms. From the moment of arrival, we are treated with an expansive view past the catwalk to the large entertaining space with expansive full height windows at the rear. The wood ceiling beams, hardwood floors, and swooped fireplace walls are reminiscent of old world Spanish or Andalusian architecture.
An ARDA for Model Home Design goes to
Southwest Design Studio, Inc.
Designers: Stephen Shively with partners in building
From: Bee Cave, Texas
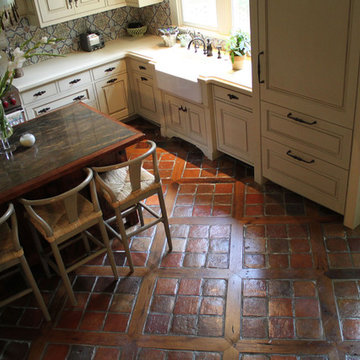
Reclaimed French Terracotta tiles 6" square with antique oak pickets
Enclosed kitchen - mid-sized mediterranean l-shaped terra-cotta tile enclosed kitchen idea in Charlotte with a farmhouse sink, raised-panel cabinets, distressed cabinets, marble countertops, ceramic backsplash and an island
Enclosed kitchen - mid-sized mediterranean l-shaped terra-cotta tile enclosed kitchen idea in Charlotte with a farmhouse sink, raised-panel cabinets, distressed cabinets, marble countertops, ceramic backsplash and an island
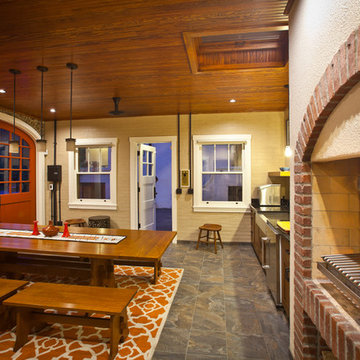
Open concept kitchen - large mediterranean u-shaped open concept kitchen idea in Cincinnati with a farmhouse sink, medium tone wood cabinets and no island
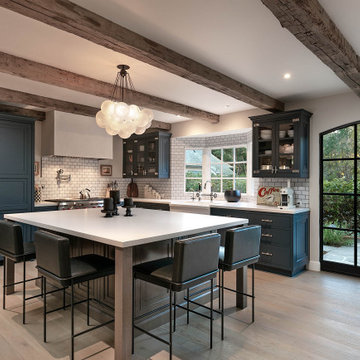
Inspiration for a mediterranean l-shaped light wood floor and beige floor kitchen remodel in Los Angeles with a farmhouse sink, recessed-panel cabinets, blue cabinets, white backsplash, subway tile backsplash, paneled appliances, an island and white countertops
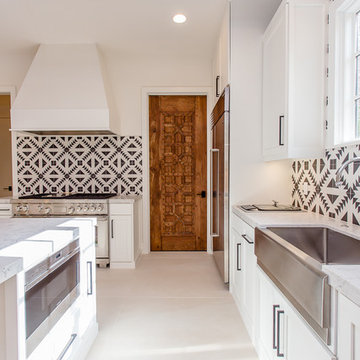
Large tuscan l-shaped ceramic tile open concept kitchen photo in Houston with a farmhouse sink, shaker cabinets, white cabinets, solid surface countertops, multicolored backsplash, cement tile backsplash, stainless steel appliances and an island
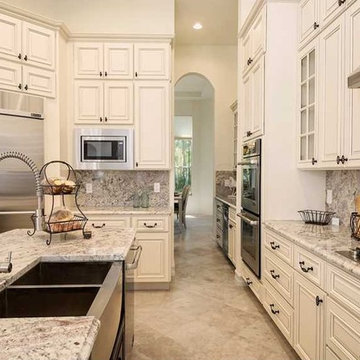
Brand new mediterranean kitchen with a lot of storage space.
Granite countertops and backsplash. Glass mosaic backsplash accent.
Jena-Air appliances.
Double oven.
Gas Stove.
Farm sink.
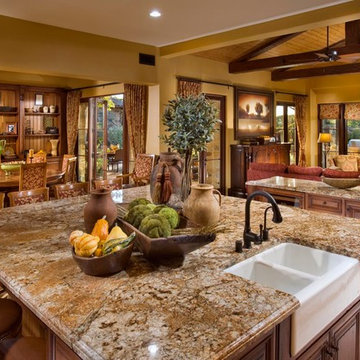
Large tuscan u-shaped travertine floor open concept kitchen photo in Los Angeles with a farmhouse sink, raised-panel cabinets, medium tone wood cabinets, granite countertops, beige backsplash, stone tile backsplash, paneled appliances and an island
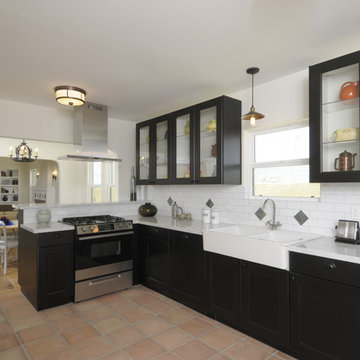
A total gut-to-the-studs and rebuild within the shell of a vintage 1931 Spanish bungalow in the Echo Park neighborhood of Los Angeles by Tim Braseth of ArtCraft Homes. Every space was reconfigured and the floorplan flipped to accommodate 3 bedrooms and 2 bathrooms, a dining room and expansive kitchen which opens out to a full backyard patio and deck with views of the L.A. skyline. Remodel by ArtCraft Homes. Staging by ArtCraft Collection. Photography by Larry Underhill.
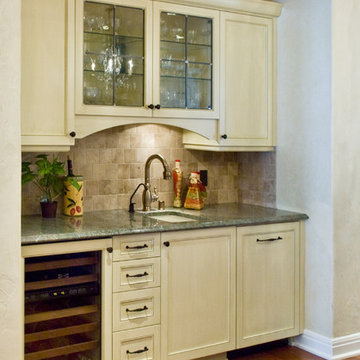
Robert J. Erdmann
Inspiration for a large mediterranean u-shaped dark wood floor enclosed kitchen remodel in Milwaukee with a farmhouse sink, shaker cabinets, white cabinets, granite countertops, beige backsplash, cement tile backsplash, stainless steel appliances and an island
Inspiration for a large mediterranean u-shaped dark wood floor enclosed kitchen remodel in Milwaukee with a farmhouse sink, shaker cabinets, white cabinets, granite countertops, beige backsplash, cement tile backsplash, stainless steel appliances and an island
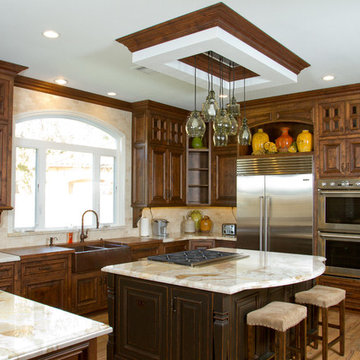
Built by Willard Woodworks, Designed by Susan Theil, Photos by Jim Dorsey
Large tuscan u-shaped medium tone wood floor and brown floor kitchen photo in Los Angeles with a farmhouse sink, raised-panel cabinets, dark wood cabinets, granite countertops, stainless steel appliances and an island
Large tuscan u-shaped medium tone wood floor and brown floor kitchen photo in Los Angeles with a farmhouse sink, raised-panel cabinets, dark wood cabinets, granite countertops, stainless steel appliances and an island
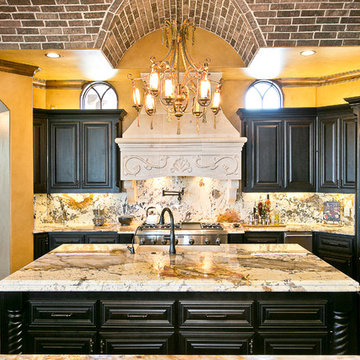
Travis Lilley
Huge tuscan medium tone wood floor open concept kitchen photo in Houston with a farmhouse sink, raised-panel cabinets, black cabinets, granite countertops, stainless steel appliances and an island
Huge tuscan medium tone wood floor open concept kitchen photo in Houston with a farmhouse sink, raised-panel cabinets, black cabinets, granite countertops, stainless steel appliances and an island
Mediterranean Kitchen with a Farmhouse Sink Ideas
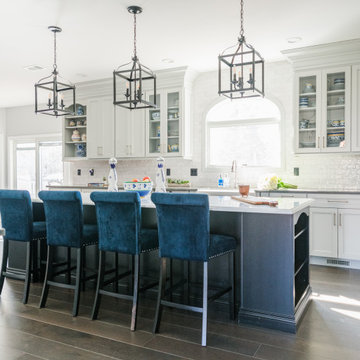
When homeowners Patricia and Steve wanted to remodel and refresh their Monroe Twp home, they turned to design professional Pam Prestin, Home Potential, LLC, Middletown, NJ. Inspired by everything European, especially Patricia’s Spanish roots, Pam doubled their kitchen size and created a gourmet chef’s kitchen for chef Steve! One of many highlights for Steve is the Bertazzoni stove for his gourmet creations to share with friends and family.
Having an entertaining space that allows us to gather with friends and family is priceless.” The goal was to create a space they could enjoy for twenty years that was timeless and European. The family that loves to entertain and everyone loves to be in the same room, so creating a kitchen that allowed for food preparation and enjoying friends and family Was important.
8





