Mediterranean Kitchen with Granite Countertops Ideas
Refine by:
Budget
Sort by:Popular Today
61 - 80 of 5,798 photos
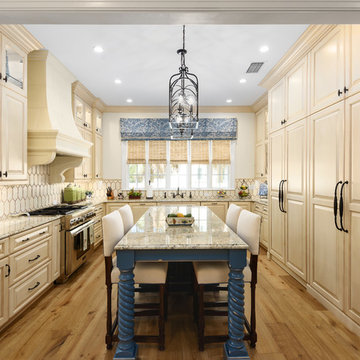
Jeff Westcott
Inspiration for a mid-sized mediterranean u-shaped medium tone wood floor and brown floor enclosed kitchen remodel in Jacksonville with an undermount sink, raised-panel cabinets, granite countertops, beige backsplash, ceramic backsplash, an island, beige countertops, beige cabinets and stainless steel appliances
Inspiration for a mid-sized mediterranean u-shaped medium tone wood floor and brown floor enclosed kitchen remodel in Jacksonville with an undermount sink, raised-panel cabinets, granite countertops, beige backsplash, ceramic backsplash, an island, beige countertops, beige cabinets and stainless steel appliances
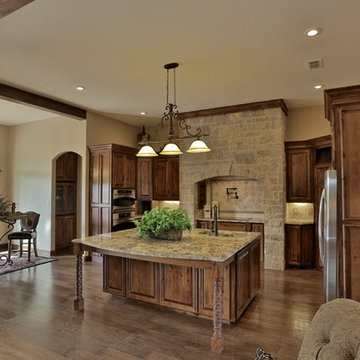
LakeKover Photography
Example of a mid-sized tuscan eat-in kitchen design in Dallas with a double-bowl sink, raised-panel cabinets, dark wood cabinets, granite countertops, beige backsplash, stone tile backsplash and stainless steel appliances
Example of a mid-sized tuscan eat-in kitchen design in Dallas with a double-bowl sink, raised-panel cabinets, dark wood cabinets, granite countertops, beige backsplash, stone tile backsplash and stainless steel appliances
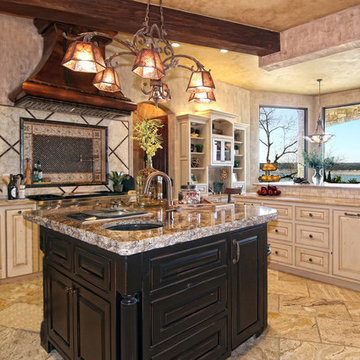
Inspiration for a large mediterranean porcelain tile and beige floor kitchen remodel in Austin with raised-panel cabinets, beige cabinets, granite countertops, stainless steel appliances, an island, an undermount sink and multicolored backsplash
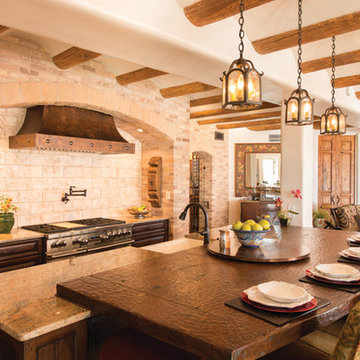
Rustic Kitchen with dining area built in. ©Chris Corrie Photography
Tuscan eat-in kitchen photo in Albuquerque with granite countertops and stainless steel appliances
Tuscan eat-in kitchen photo in Albuquerque with granite countertops and stainless steel appliances
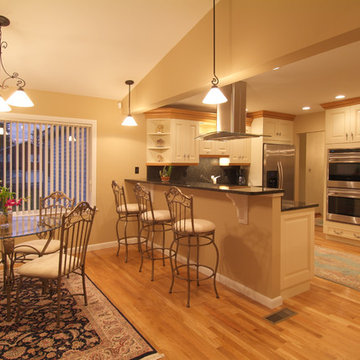
Inspiration for a large mediterranean u-shaped light wood floor eat-in kitchen remodel in Boston with a single-bowl sink, glass-front cabinets, white cabinets, granite countertops, black backsplash, stone slab backsplash, stainless steel appliances and an island
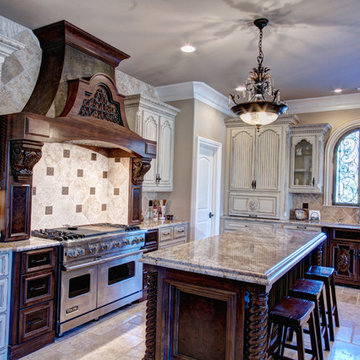
Example of a large tuscan l-shaped travertine floor open concept kitchen design in Atlanta with an undermount sink, raised-panel cabinets, dark wood cabinets, granite countertops, beige backsplash, stone tile backsplash, stainless steel appliances and two islands
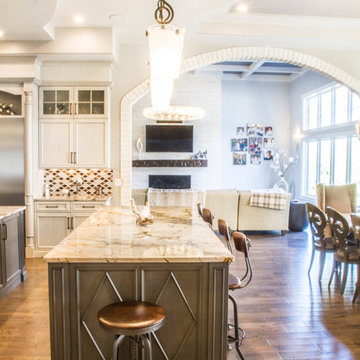
Adam Campesi
Huge tuscan u-shaped medium tone wood floor and brown floor eat-in kitchen photo in Other with an undermount sink, beaded inset cabinets, white cabinets, granite countertops, multicolored backsplash, glass tile backsplash, stainless steel appliances and two islands
Huge tuscan u-shaped medium tone wood floor and brown floor eat-in kitchen photo in Other with an undermount sink, beaded inset cabinets, white cabinets, granite countertops, multicolored backsplash, glass tile backsplash, stainless steel appliances and two islands
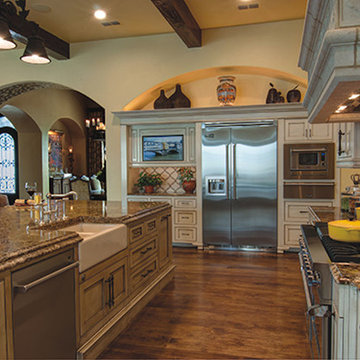
This well appointed kitchen features a chefs oven with elaborate cast stone hood and corbels, granite countertops, and tile back splash. The detailed shaker style cabinetry has flush inset doors with beaded reveal, and glazed finish. The exposed wood beams and hickory wood floors extend from the Living and Dining Room through this elegant Kitchen.
The clients worked with the collaborative efforts of builders Ron and Fred Parker, architect Don Wheaton, and interior designer Robin Froesche to create this incredible home.
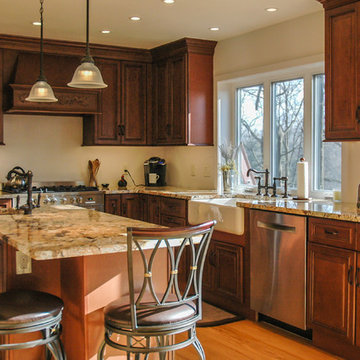
Pictures predate tile backsplash.
Example of a large tuscan l-shaped light wood floor eat-in kitchen design in Philadelphia with a farmhouse sink, raised-panel cabinets, dark wood cabinets, granite countertops, stainless steel appliances and an island
Example of a large tuscan l-shaped light wood floor eat-in kitchen design in Philadelphia with a farmhouse sink, raised-panel cabinets, dark wood cabinets, granite countertops, stainless steel appliances and an island

Example of a huge tuscan limestone floor open concept kitchen design in Miami with an undermount sink, beaded inset cabinets, white cabinets, granite countertops, multicolored backsplash, ceramic backsplash, paneled appliances and two islands
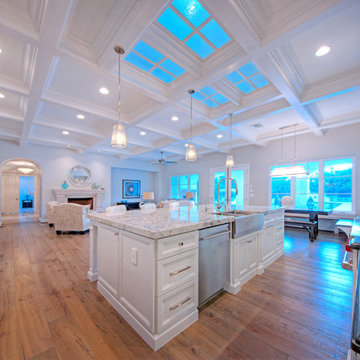
Stephen Shefrin
Example of a large tuscan l-shaped medium tone wood floor eat-in kitchen design in Phoenix with a farmhouse sink, recessed-panel cabinets, white cabinets, granite countertops, white backsplash, subway tile backsplash, stainless steel appliances and an island
Example of a large tuscan l-shaped medium tone wood floor eat-in kitchen design in Phoenix with a farmhouse sink, recessed-panel cabinets, white cabinets, granite countertops, white backsplash, subway tile backsplash, stainless steel appliances and an island
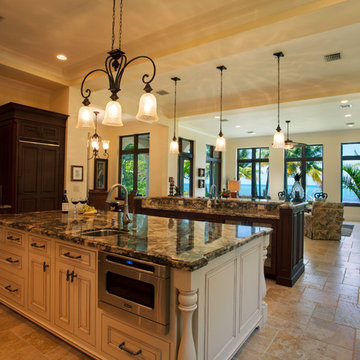
Open concept kitchen/living room with wet bar.
Inspiration for a large mediterranean u-shaped travertine floor and beige floor open concept kitchen remodel in Miami with a drop-in sink, raised-panel cabinets, beige cabinets, granite countertops, brown backsplash, glass tile backsplash, paneled appliances and two islands
Inspiration for a large mediterranean u-shaped travertine floor and beige floor open concept kitchen remodel in Miami with a drop-in sink, raised-panel cabinets, beige cabinets, granite countertops, brown backsplash, glass tile backsplash, paneled appliances and two islands
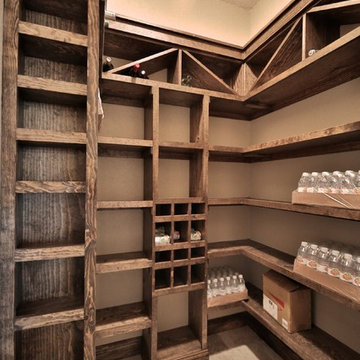
LakeKover Photography
Kitchen pantry - mid-sized mediterranean porcelain tile kitchen pantry idea in Dallas with an undermount sink, shaker cabinets, distressed cabinets, granite countertops, beige backsplash, stone tile backsplash, stainless steel appliances and two islands
Kitchen pantry - mid-sized mediterranean porcelain tile kitchen pantry idea in Dallas with an undermount sink, shaker cabinets, distressed cabinets, granite countertops, beige backsplash, stone tile backsplash, stainless steel appliances and two islands
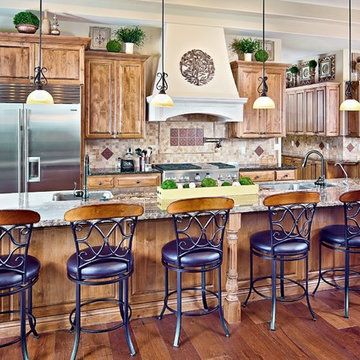
Bryan Schiele
Open concept kitchen - large mediterranean medium tone wood floor open concept kitchen idea in Phoenix with an undermount sink, raised-panel cabinets, medium tone wood cabinets, granite countertops, beige backsplash, stone tile backsplash, stainless steel appliances and an island
Open concept kitchen - large mediterranean medium tone wood floor open concept kitchen idea in Phoenix with an undermount sink, raised-panel cabinets, medium tone wood cabinets, granite countertops, beige backsplash, stone tile backsplash, stainless steel appliances and an island
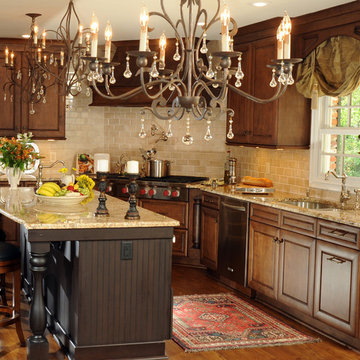
My clients are a sophisticated professional couple returning to their home town in rural Alabama. This kitchen was part of an entire home makeover/addition that we designed, and which gave us design flexibility. The only constraints for the kitchen were that we stay within the original footprint of the existing kitchen. A beautiful kitchen was the owner’s main wish and a binder of Clive Christian kitchens was her inspiration.
Removing walls and integrating the living room with the kitchen brought up the issue of how best to marry the antiques and paintings of this urbane couple with a functional kitchen. After viewing photographs of items they wanted to use in the adjoining room the Tuscan/Country theme evolved and the design developed.
The low ceiling height limited how my client’s vision of grandeur might be interrupted. Taking the cabinets to the ceiling gives a perception of height while the crystals from the chandeliers provided the appropriate bling desired by the client.
The beveled glass doors with glass shelves and lights is a main vocal point for the south side of the kitchen and definitely made a big difference in the aesthetic success.
Optimizing cabinet storage with pullouts is what should never be left out of any kitchen design and will be the one item that clients will thank you for each time they open their cabinet doors.
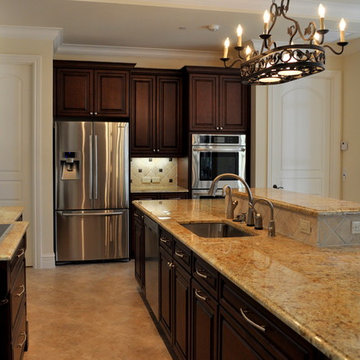
New waterfront custom residence in Gulf Stream, FL completed in early 2012
Tuscan porcelain tile kitchen photo in Miami with an undermount sink, raised-panel cabinets, medium tone wood cabinets, granite countertops, beige backsplash, stone tile backsplash, stainless steel appliances and an island
Tuscan porcelain tile kitchen photo in Miami with an undermount sink, raised-panel cabinets, medium tone wood cabinets, granite countertops, beige backsplash, stone tile backsplash, stainless steel appliances and an island
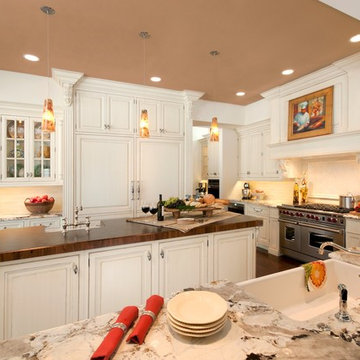
This restaurateur requested that we design a gourmet kitchen for his refined Mediterranean home. His passion for cooking required a kitchen that would perform as efficiently as his restaurants. This prompted us to design a plan with multiple work stations, and an abundance of cooking equipment while complimenting the architecture of the home.
Photos by: Matthew Horton
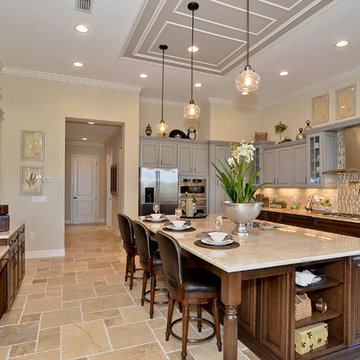
Inspiration for a large mediterranean u-shaped travertine floor open concept kitchen remodel in Tampa with an undermount sink, raised-panel cabinets, granite countertops, beige backsplash, stone tile backsplash, stainless steel appliances and an island
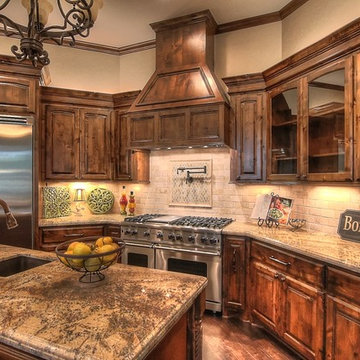
Houston Photo Pro
Large tuscan l-shaped dark wood floor eat-in kitchen photo in Houston with an undermount sink, raised-panel cabinets, dark wood cabinets, granite countertops, beige backsplash, stone tile backsplash, stainless steel appliances and an island
Large tuscan l-shaped dark wood floor eat-in kitchen photo in Houston with an undermount sink, raised-panel cabinets, dark wood cabinets, granite countertops, beige backsplash, stone tile backsplash, stainless steel appliances and an island
Mediterranean Kitchen with Granite Countertops Ideas
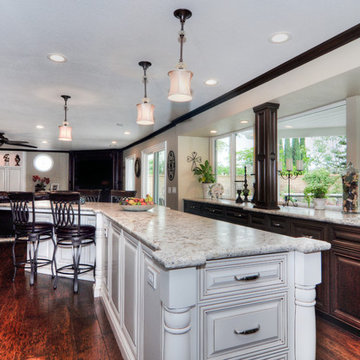
Open concept kitchen - huge mediterranean u-shaped dark wood floor open concept kitchen idea in Orange County with an undermount sink, beaded inset cabinets, dark wood cabinets, granite countertops, beige backsplash, stone tile backsplash, stainless steel appliances and an island
4





