Mediterranean Kitchen with Gray Backsplash Ideas
Refine by:
Budget
Sort by:Popular Today
81 - 100 of 748 photos
Item 1 of 3
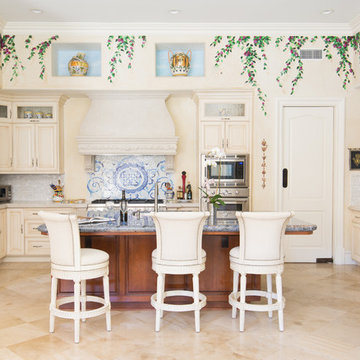
Photography by Cristopher Nolasco
Large tuscan l-shaped porcelain tile eat-in kitchen photo in Los Angeles with an undermount sink, raised-panel cabinets, beige cabinets, granite countertops, gray backsplash, matchstick tile backsplash, stainless steel appliances and an island
Large tuscan l-shaped porcelain tile eat-in kitchen photo in Los Angeles with an undermount sink, raised-panel cabinets, beige cabinets, granite countertops, gray backsplash, matchstick tile backsplash, stainless steel appliances and an island
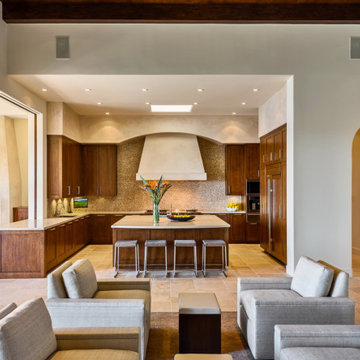
Open concept kitchen - huge mediterranean u-shaped beige floor open concept kitchen idea in Miami with an undermount sink, shaker cabinets, medium tone wood cabinets, gray backsplash, paneled appliances, an island and beige countertops
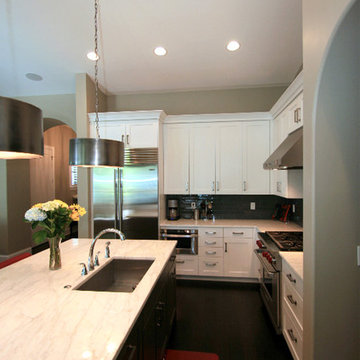
View down the kitchen.
Inspiration for a mid-sized mediterranean galley dark wood floor open concept kitchen remodel in Tampa with a single-bowl sink, raised-panel cabinets, white cabinets, marble countertops, gray backsplash, stainless steel appliances and an island
Inspiration for a mid-sized mediterranean galley dark wood floor open concept kitchen remodel in Tampa with a single-bowl sink, raised-panel cabinets, white cabinets, marble countertops, gray backsplash, stainless steel appliances and an island
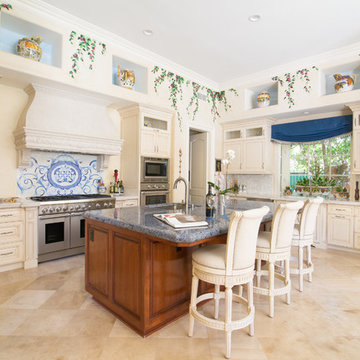
Photography by Cristopher Nolasco
Eat-in kitchen - large mediterranean l-shaped porcelain tile eat-in kitchen idea in Los Angeles with an undermount sink, raised-panel cabinets, beige cabinets, granite countertops, gray backsplash, matchstick tile backsplash, stainless steel appliances and an island
Eat-in kitchen - large mediterranean l-shaped porcelain tile eat-in kitchen idea in Los Angeles with an undermount sink, raised-panel cabinets, beige cabinets, granite countertops, gray backsplash, matchstick tile backsplash, stainless steel appliances and an island
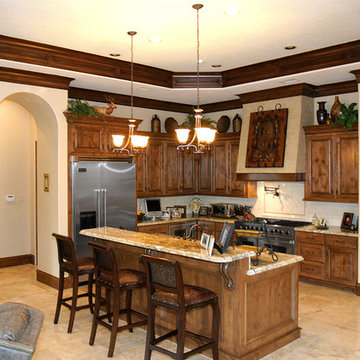
Open concept kitchen - mid-sized mediterranean l-shaped ceramic tile open concept kitchen idea in Houston with raised-panel cabinets, medium tone wood cabinets, granite countertops, gray backsplash, subway tile backsplash, stainless steel appliances and an island
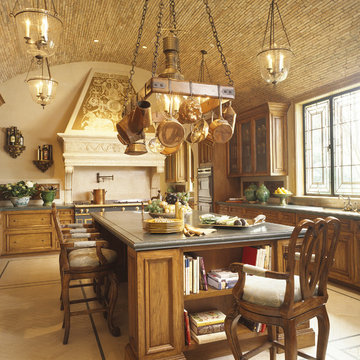
Milman
Inspiration for a large mediterranean u-shaped limestone floor and beige floor enclosed kitchen remodel in Los Angeles with an undermount sink, raised-panel cabinets, medium tone wood cabinets, granite countertops, gray backsplash, limestone backsplash, stainless steel appliances and an island
Inspiration for a large mediterranean u-shaped limestone floor and beige floor enclosed kitchen remodel in Los Angeles with an undermount sink, raised-panel cabinets, medium tone wood cabinets, granite countertops, gray backsplash, limestone backsplash, stainless steel appliances and an island
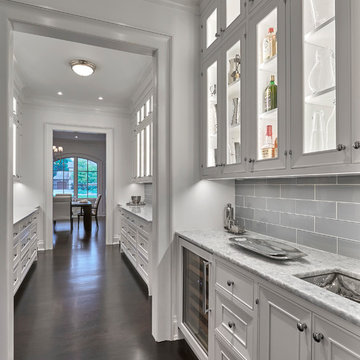
In the foreground is the bar with under counter wine refrigerator, sink and glass front upper cabinets to display barware. Through the cased opening is the double sided butler's pantry with amble counter for setting up a buffet or staging service for the formal dining room beyond.
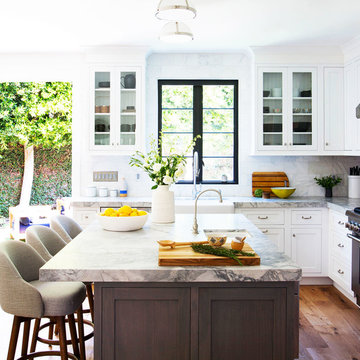
For this project LETTER FOUR worked closely with the homeowners to fully transform the existing home via complete Design-Build services. The home was a small, single story home on an oddly-shaped lot, in the Pacific Palisades, with an awkward floor plan that was not functional for a growing family. We added a second story, a roof deck, reconfigured the first floor, and fully transformed the finishes, fixtures, flow, function, and feel of the home, all while securing an exemption from California Coastal Commission requirements. We converted this typical 1950's Spanish style bungalow into a modern Spanish gem, and love to see how much our clients are enjoying their new home!
Photo Credit: Marcia Prentice + Carolyn Miller
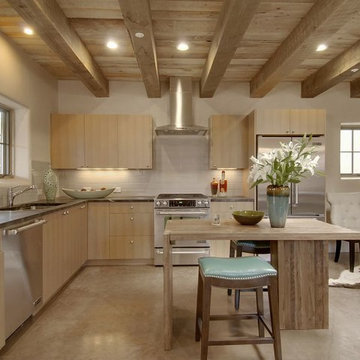
Tuscan l-shaped kitchen photo in Albuquerque with an undermount sink, flat-panel cabinets, soapstone countertops, gray backsplash, subway tile backsplash and stainless steel appliances
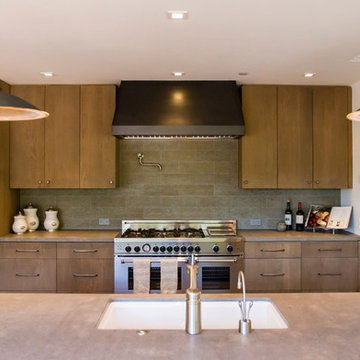
Open concept kitchen - large mediterranean galley medium tone wood floor open concept kitchen idea in Santa Barbara with a double-bowl sink, flat-panel cabinets, gray cabinets, concrete countertops, gray backsplash, stone tile backsplash, stainless steel appliances and an island
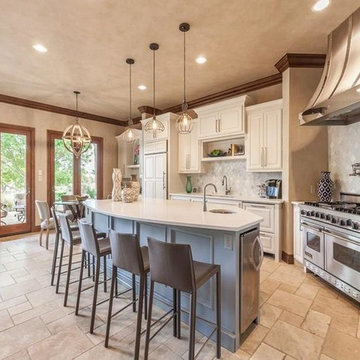
Eat-in kitchen - large mediterranean l-shaped travertine floor and brown floor eat-in kitchen idea in Oklahoma City with an undermount sink, raised-panel cabinets, white cabinets, gray backsplash, mosaic tile backsplash, stainless steel appliances, an island and quartz countertops
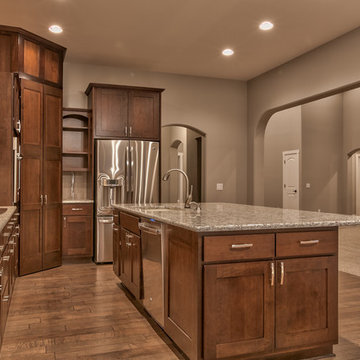
Inspiration for a large mediterranean dark wood floor eat-in kitchen remodel in Omaha with an undermount sink, recessed-panel cabinets, dark wood cabinets, granite countertops, gray backsplash, ceramic backsplash, stainless steel appliances and an island
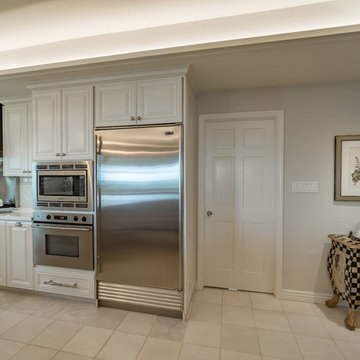
French Mediterranean kitchen, French Bee accessories
Large tuscan marble floor eat-in kitchen photo in Minneapolis with a farmhouse sink, raised-panel cabinets, white cabinets, quartz countertops, gray backsplash, subway tile backsplash, stainless steel appliances and an island
Large tuscan marble floor eat-in kitchen photo in Minneapolis with a farmhouse sink, raised-panel cabinets, white cabinets, quartz countertops, gray backsplash, subway tile backsplash, stainless steel appliances and an island
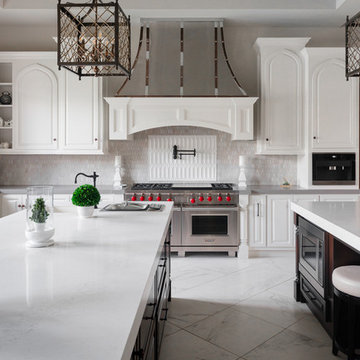
Example of a large tuscan u-shaped white floor open concept kitchen design in Houston with raised-panel cabinets, white cabinets, gray backsplash, stainless steel appliances and two islands
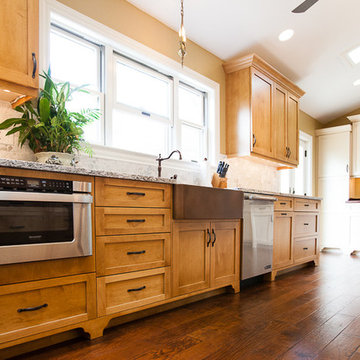
Inspiration for a mid-sized mediterranean galley dark wood floor kitchen remodel in Other with a farmhouse sink, recessed-panel cabinets, medium tone wood cabinets, quartz countertops, gray backsplash, stone tile backsplash and stainless steel appliances
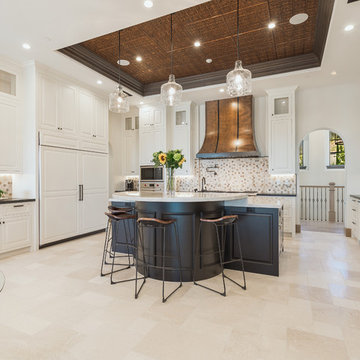
Inspiration for a mediterranean u-shaped beige floor kitchen remodel in San Francisco with a farmhouse sink, raised-panel cabinets, white cabinets, gray backsplash, paneled appliances, an island and white countertops
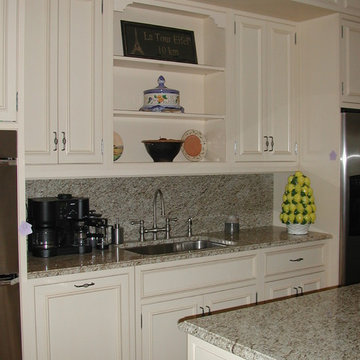
Example of a mid-sized tuscan galley eat-in kitchen design in New York with raised-panel cabinets, white cabinets, granite countertops, gray backsplash, stone slab backsplash, stainless steel appliances and an island
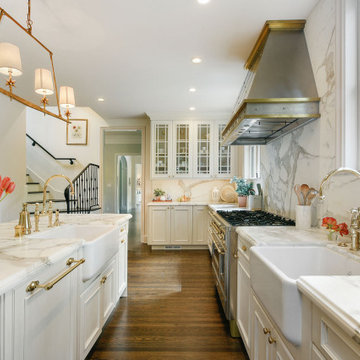
Kitchen - huge mediterranean l-shaped brown floor kitchen idea in San Francisco with a farmhouse sink, recessed-panel cabinets, gray cabinets, gray backsplash, an island and gray countertops
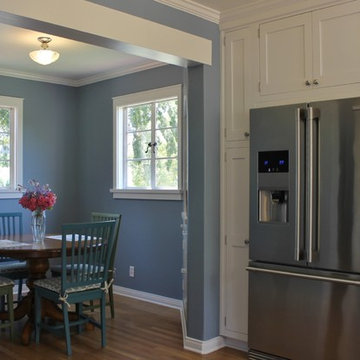
The adjacent breakfast room received the same blue-gray paint on the walls and white trim. We kept the original ceiling light. All the existing metal casement windows were stripped and painted white.
The old linoleum flooring was replaced by oak floors stained to match the original oak floors in the rest of the house.
Mary Broerman, CCIDC
Mediterranean Kitchen with Gray Backsplash Ideas
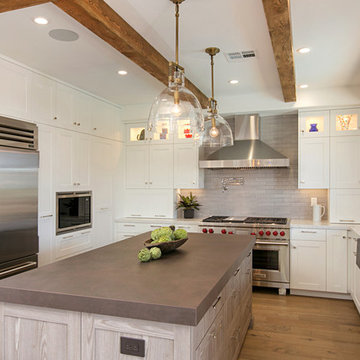
Example of a tuscan u-shaped medium tone wood floor and brown floor kitchen design in San Diego with a farmhouse sink, shaker cabinets, white cabinets, gray backsplash, stainless steel appliances, an island and white countertops
5





