Mediterranean Kitchen with Recessed-Panel Cabinets Ideas
Refine by:
Budget
Sort by:Popular Today
141 - 160 of 2,192 photos
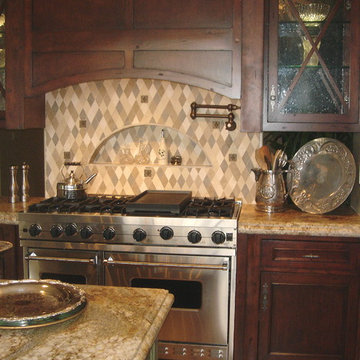
Inspiration for a large mediterranean u-shaped medium tone wood floor open concept kitchen remodel in Los Angeles with a farmhouse sink, recessed-panel cabinets, distressed cabinets, granite countertops, beige backsplash, stone tile backsplash, stainless steel appliances and an island
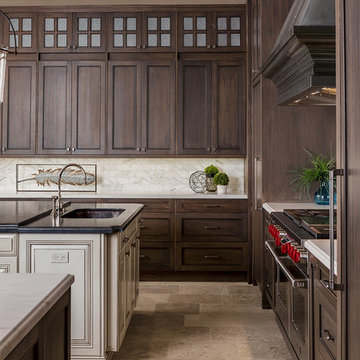
Cantabrica Estates is a private gated community located in North Scottsdale. Spec home available along with build-to-suit and incredible view lots.
For more information contact Vicki Kaplan at Arizona Best Real Estate
Spec Home Built By: LaBlonde Homes
Photography by: Leland Gebhardt
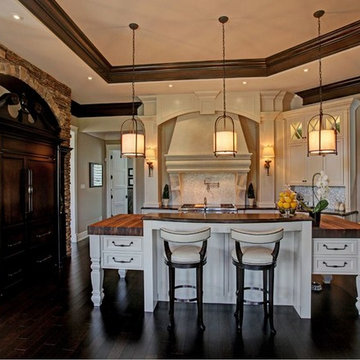
Beautiful kitchen hood design inspiration for your home! If you're looking for kitchen hood options, this should definitely be on top of your list.
This kitchen range hood masterpiece is definitely a showstopper!
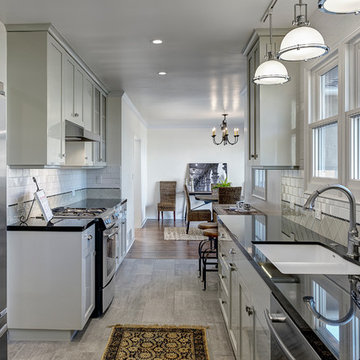
This one-acre property now features a trio of homes on three lots where previously there was only a single home on one lot. Surrounded by other single family homes in a neighborhood where vacant parcels are virtually unheard of, this project created the rare opportunity of constructing not one, but two new homes. The owners purchased the property as a retirement investment with the goal of relocating from the East Coast to live in one of the new homes and sell the other two.
The original home - designed by the distinguished architectural firm of Edwards & Plunkett in the 1930's - underwent a complete remodel both inside and out. While respecting the original architecture, this 2,089 sq. ft., two bedroom, two bath home features new interior and exterior finishes, reclaimed wood ceilings, custom light fixtures, stained glass windows, and a new three-car garage.
The two new homes on the lot reflect the style of the original home, only grander. Neighborhood design standards required Spanish Colonial details – classic red tile roofs and stucco exteriors. Both new three-bedroom homes with additional study were designed with aging in place in mind and equipped with elevator systems, fireplaces, balconies, and other custom amenities including open beam ceilings, hand-painted tiles, and dark hardwood floors.
Photographer: Santa Barbara Real Estate Photography
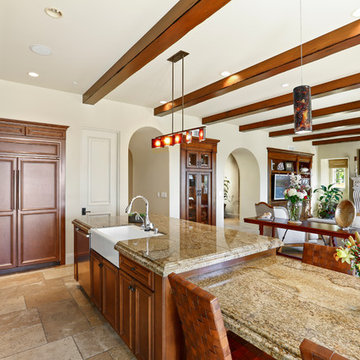
With a view of the family room beyond, this kitchen uses the same wood tones to unify the open space. Pendant lights of Murano glass ass a moody quality to the breakfast area and island. The refer/freezer is disguised by cabinet panels. Photo by Chris Snitko
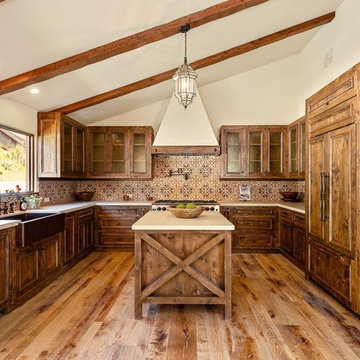
Kitchen - mediterranean u-shaped medium tone wood floor and brown floor kitchen idea in Los Angeles with a farmhouse sink, recessed-panel cabinets, medium tone wood cabinets, brown backsplash, paneled appliances, an island and white countertops
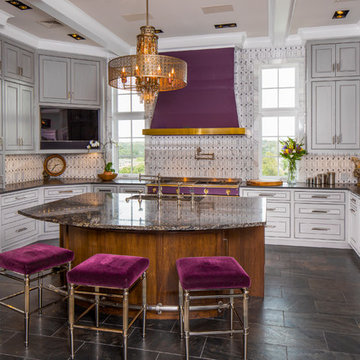
Kitchen - large mediterranean u-shaped brown floor kitchen idea in Austin with an undermount sink, granite countertops, an island, recessed-panel cabinets, gray cabinets, multicolored backsplash, colored appliances and gray countertops
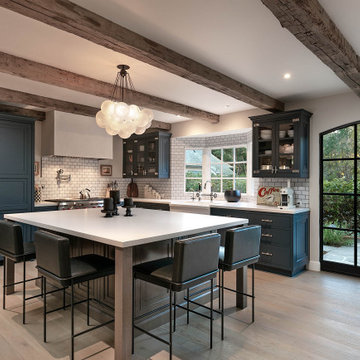
Inspiration for a mediterranean l-shaped light wood floor and beige floor kitchen remodel in Los Angeles with a farmhouse sink, recessed-panel cabinets, blue cabinets, white backsplash, subway tile backsplash, paneled appliances, an island and white countertops
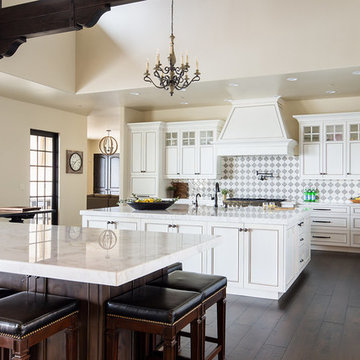
Nestled in the hills of Monte Sereno, this family home is a large Spanish Style residence. Designed around a central axis, views to the native oaks and landscape are highlighted by a large entry door and 20’ wide by 10’ tall glass doors facing the rear patio. Inside, custom decorative trusses connect the living and kitchen spaces. Modern amenities in the large kitchen like the double island add a contemporary touch to an otherwise traditional home. The home opens up to the back of the property where an extensive covered patio is ideal for entertaining, cooking, and living.
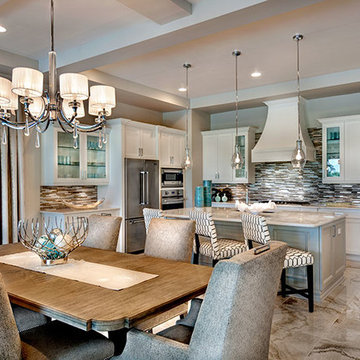
The Sater Design Collection's luxury, Tuscan home plan "Monterchi" (Plan #6965). saterdesign.com
Inspiration for a large mediterranean u-shaped open concept kitchen remodel in Miami with recessed-panel cabinets, white cabinets, quartzite countertops, gray backsplash, mosaic tile backsplash, stainless steel appliances and an island
Inspiration for a large mediterranean u-shaped open concept kitchen remodel in Miami with recessed-panel cabinets, white cabinets, quartzite countertops, gray backsplash, mosaic tile backsplash, stainless steel appliances and an island
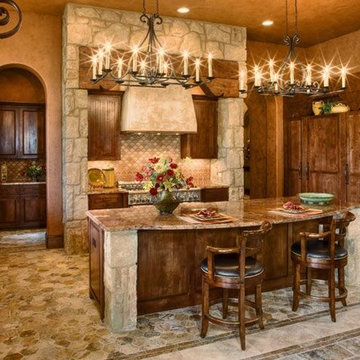
Inspiration for a mid-sized mediterranean single-wall eat-in kitchen remodel in Austin with recessed-panel cabinets, medium tone wood cabinets, granite countertops, beige backsplash, stainless steel appliances and an island
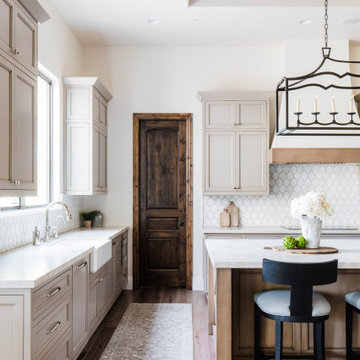
Inspiration for a mediterranean medium tone wood floor kitchen remodel in Phoenix with recessed-panel cabinets, quartzite countertops and an island
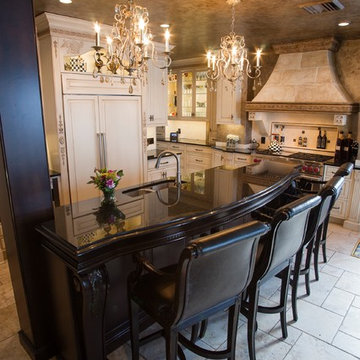
Maximizing space was key in the planning and design of this gourmet kitchen and entertainment space. The outdated kitchen and small dining area were exquisitely renovated to provide a sophisticated, elegant and highly functional experience. The dining area was opened to the family room and a small butler's pantry was removed, which widened the space, all allowing for a lovely Lake Erie view.
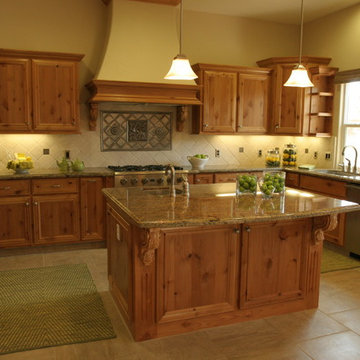
Inspiration for a large mediterranean u-shaped ceramic tile enclosed kitchen remodel in Other with an undermount sink, recessed-panel cabinets, medium tone wood cabinets, granite countertops, beige backsplash, ceramic backsplash, stainless steel appliances and an island
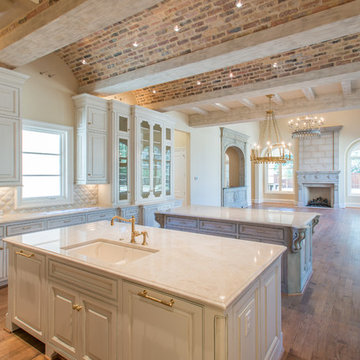
Kitchen, looking into Great Room. Designer: Stacy Brotemarkle
Inspiration for a large mediterranean u-shaped medium tone wood floor open concept kitchen remodel in Dallas with quartzite countertops, two islands, a single-bowl sink, recessed-panel cabinets, white backsplash and paneled appliances
Inspiration for a large mediterranean u-shaped medium tone wood floor open concept kitchen remodel in Dallas with quartzite countertops, two islands, a single-bowl sink, recessed-panel cabinets, white backsplash and paneled appliances
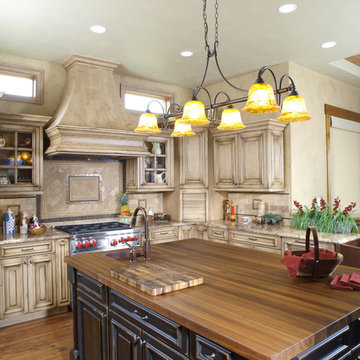
Large tuscan l-shaped medium tone wood floor eat-in kitchen photo in Denver with a farmhouse sink, recessed-panel cabinets, beige cabinets, wood countertops, beige backsplash, ceramic backsplash and stainless steel appliances
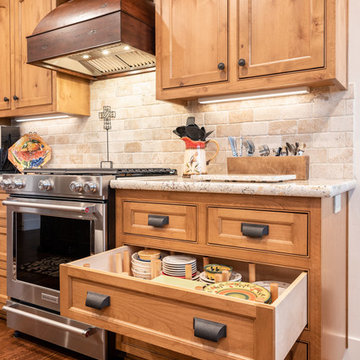
©2018 Sligh Cabinets, Inc. | Custom Cabinetry by Sligh Cabinets, Inc.
Eat-in kitchen - large mediterranean l-shaped dark wood floor and brown floor eat-in kitchen idea in San Luis Obispo with a drop-in sink, recessed-panel cabinets, medium tone wood cabinets, quartz countertops, beige backsplash, stone tile backsplash, stainless steel appliances, an island and beige countertops
Eat-in kitchen - large mediterranean l-shaped dark wood floor and brown floor eat-in kitchen idea in San Luis Obispo with a drop-in sink, recessed-panel cabinets, medium tone wood cabinets, quartz countertops, beige backsplash, stone tile backsplash, stainless steel appliances, an island and beige countertops
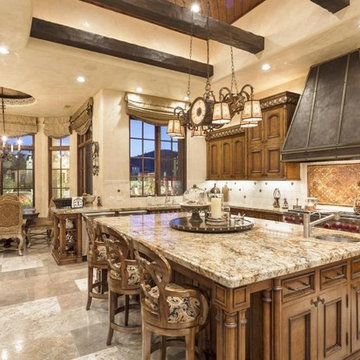
We definitely approve of this kitchen's countertops, cabinet detail, exposed beams, and wood ceiling.
Large tuscan u-shaped travertine floor eat-in kitchen photo in Phoenix with a double-bowl sink, recessed-panel cabinets, dark wood cabinets, white backsplash, porcelain backsplash, stainless steel appliances and an island
Large tuscan u-shaped travertine floor eat-in kitchen photo in Phoenix with a double-bowl sink, recessed-panel cabinets, dark wood cabinets, white backsplash, porcelain backsplash, stainless steel appliances and an island
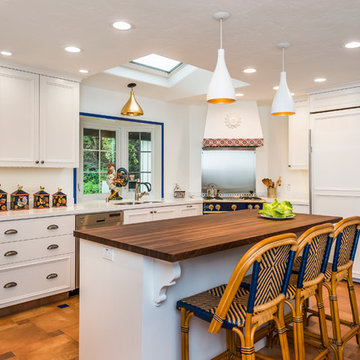
Thank you to Nadja Pentic Design
Large tuscan u-shaped terra-cotta tile and brown floor open concept kitchen photo in San Francisco with a double-bowl sink, recessed-panel cabinets, white cabinets, solid surface countertops, paneled appliances, an island and white countertops
Large tuscan u-shaped terra-cotta tile and brown floor open concept kitchen photo in San Francisco with a double-bowl sink, recessed-panel cabinets, white cabinets, solid surface countertops, paneled appliances, an island and white countertops
Mediterranean Kitchen with Recessed-Panel Cabinets Ideas
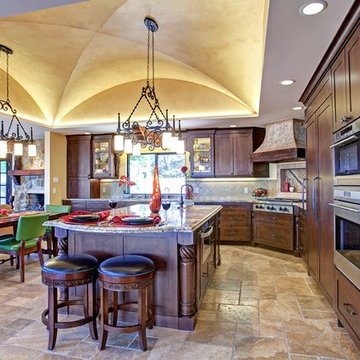
PreviewFirst
Mid-sized tuscan l-shaped travertine floor and beige floor open concept kitchen photo in San Diego with an island, recessed-panel cabinets, brown cabinets, granite countertops, green backsplash, ceramic backsplash and stainless steel appliances
Mid-sized tuscan l-shaped travertine floor and beige floor open concept kitchen photo in San Diego with an island, recessed-panel cabinets, brown cabinets, granite countertops, green backsplash, ceramic backsplash and stainless steel appliances
8





