Mediterranean Kitchen with Subway Tile Backsplash Ideas
Refine by:
Budget
Sort by:Popular Today
121 - 140 of 753 photos
Item 1 of 3
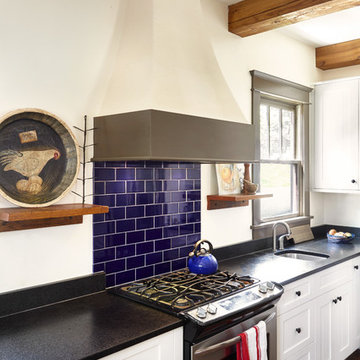
Mid-sized tuscan u-shaped medium tone wood floor and brown floor open concept kitchen photo in Nashville with a double-bowl sink, recessed-panel cabinets, white cabinets, quartzite countertops, blue backsplash, subway tile backsplash, stainless steel appliances and an island
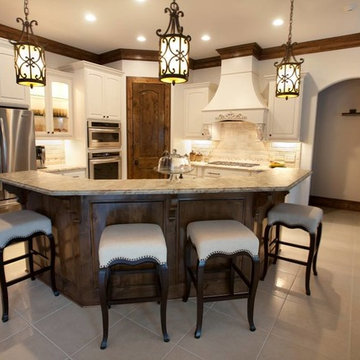
Example of a mid-sized tuscan single-wall travertine floor eat-in kitchen design in Austin with a farmhouse sink, recessed-panel cabinets, white cabinets, granite countertops, beige backsplash, subway tile backsplash, stainless steel appliances and an island
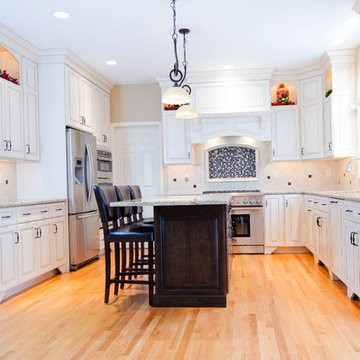
Shelah Riley
Inspiration for a mediterranean u-shaped eat-in kitchen remodel in Philadelphia with white cabinets, granite countertops, beige backsplash, subway tile backsplash and stainless steel appliances
Inspiration for a mediterranean u-shaped eat-in kitchen remodel in Philadelphia with white cabinets, granite countertops, beige backsplash, subway tile backsplash and stainless steel appliances
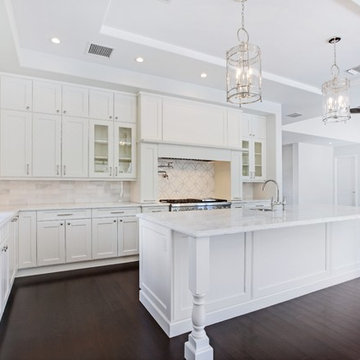
Marc Julien Homes latest custom estate is located in the heart of West Palm Beach’s Historic, El Cid District. This 5 bedroom 4.5 bath, Mediterranean custom estate features architectural details of a half-century old home with all of the luxuries of modern living. A custom Mahogany front door waits to welcome you to the home through the palm lined walkway. Stepping through the entrance you are greeted with a spacious, open floor plan overlooking the luscious backyard and outdoor living area. Transitioning seamlessly through the home are entertainment focused living, kitchen and dining rooms. The Mediterranean loggia features a one-of-a-kind fireplace, expansive covered seating, and exceptional view of the luxury pool.
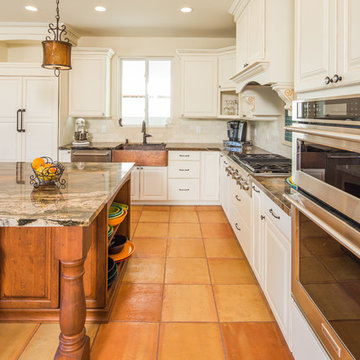
This 1950’s original beach home needed a complete renovation. The home was taken down to the foundation and totally rebuilt, complete with additions out the front and back, as well as a total interior floor plan overhaul. The style combines elements of Spanish, rustic, and transitional. This warm and inviting space is perfect for entertaining with the large gourmet kitchen, open dining and family room, and outdoor living space that is connected to the main house by bi-folding glass doors. The mix of soft cream colors and rustic black lighting give interest and personality to the space. The worn Spanish tile throughout on the floor ties the space together.
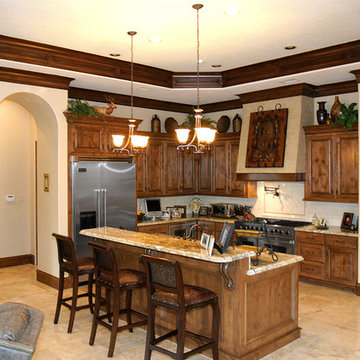
Open concept kitchen - mid-sized mediterranean l-shaped ceramic tile open concept kitchen idea in Houston with raised-panel cabinets, medium tone wood cabinets, granite countertops, gray backsplash, subway tile backsplash, stainless steel appliances and an island
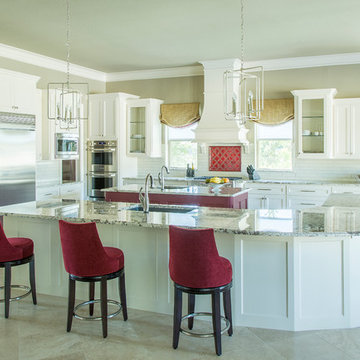
The large kitchen is light, bright, and perfect for entertaining. Subtle red accents bring in the owner’s favorite bold color in the handmade tile accent, the red distressed island, and the upholstered counter stools. The built-in refrigeration, two large working sinks, and plenty of counter space.
Photographer: Daniel Angulo
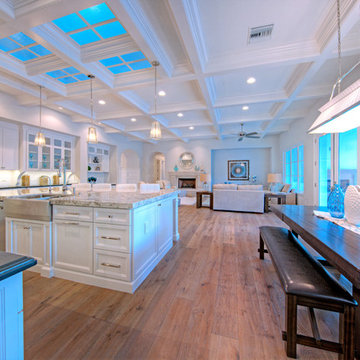
Stephen Shefrin
Inspiration for a large mediterranean l-shaped medium tone wood floor eat-in kitchen remodel in Phoenix with a farmhouse sink, recessed-panel cabinets, white cabinets, granite countertops, white backsplash, subway tile backsplash, stainless steel appliances and an island
Inspiration for a large mediterranean l-shaped medium tone wood floor eat-in kitchen remodel in Phoenix with a farmhouse sink, recessed-panel cabinets, white cabinets, granite countertops, white backsplash, subway tile backsplash, stainless steel appliances and an island
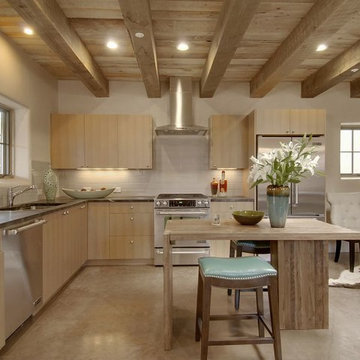
Tuscan l-shaped kitchen photo in Albuquerque with an undermount sink, flat-panel cabinets, soapstone countertops, gray backsplash, subway tile backsplash and stainless steel appliances
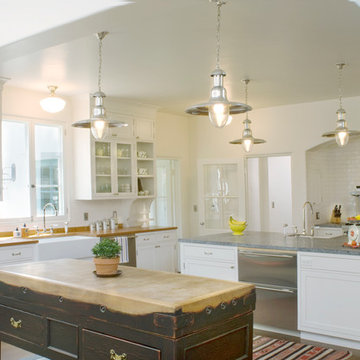
Architect: Peter Becker
General Contractor: Allen Construction
Photographer: Jim Bartsch Photography
Inspiration for a large mediterranean u-shaped eat-in kitchen remodel in Santa Barbara with glass-front cabinets, white cabinets, granite countertops, white backsplash, subway tile backsplash, stainless steel appliances and two islands
Inspiration for a large mediterranean u-shaped eat-in kitchen remodel in Santa Barbara with glass-front cabinets, white cabinets, granite countertops, white backsplash, subway tile backsplash, stainless steel appliances and two islands
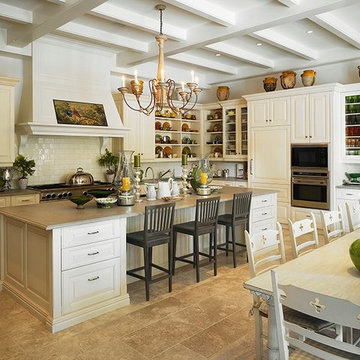
Huge tuscan l-shaped travertine floor and beige floor eat-in kitchen photo in Miami with raised-panel cabinets, white cabinets, quartz countertops, white backsplash, subway tile backsplash, stainless steel appliances and an island
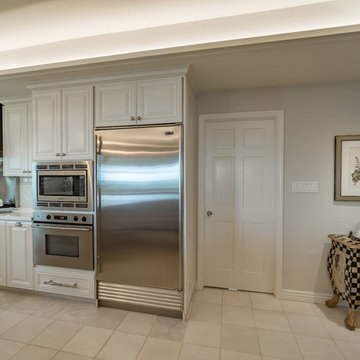
French Mediterranean kitchen, French Bee accessories
Large tuscan marble floor eat-in kitchen photo in Minneapolis with a farmhouse sink, raised-panel cabinets, white cabinets, quartz countertops, gray backsplash, subway tile backsplash, stainless steel appliances and an island
Large tuscan marble floor eat-in kitchen photo in Minneapolis with a farmhouse sink, raised-panel cabinets, white cabinets, quartz countertops, gray backsplash, subway tile backsplash, stainless steel appliances and an island
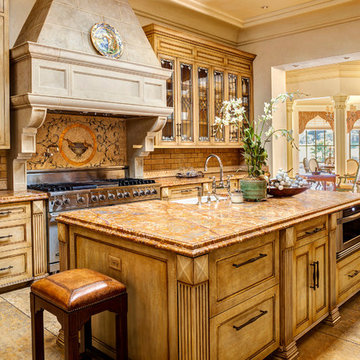
David Blank Photography
Inspiration for a mid-sized mediterranean u-shaped travertine floor and brown floor kitchen remodel in Other with a farmhouse sink, beaded inset cabinets, light wood cabinets, brown backsplash, subway tile backsplash, stainless steel appliances and an island
Inspiration for a mid-sized mediterranean u-shaped travertine floor and brown floor kitchen remodel in Other with a farmhouse sink, beaded inset cabinets, light wood cabinets, brown backsplash, subway tile backsplash, stainless steel appliances and an island
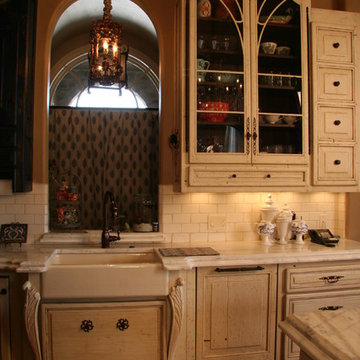
Eat-in kitchen - large mediterranean single-wall dark wood floor eat-in kitchen idea in Oklahoma City with a farmhouse sink, raised-panel cabinets, distressed cabinets, marble countertops, white backsplash, subway tile backsplash, black appliances and an island
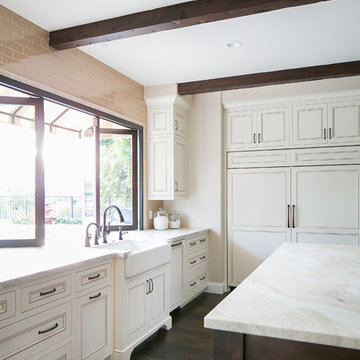
Photography by Ryan Garvin
Example of a tuscan u-shaped dark wood floor open concept kitchen design in San Diego with beige backsplash, subway tile backsplash, paneled appliances and an island
Example of a tuscan u-shaped dark wood floor open concept kitchen design in San Diego with beige backsplash, subway tile backsplash, paneled appliances and an island
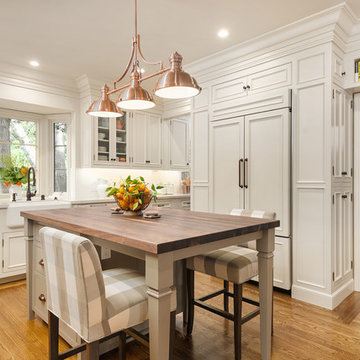
Mid-sized tuscan l-shaped medium tone wood floor and brown floor open concept kitchen photo in San Francisco with a farmhouse sink, recessed-panel cabinets, white cabinets, terrazzo countertops, white backsplash, subway tile backsplash, paneled appliances, an island and beige countertops
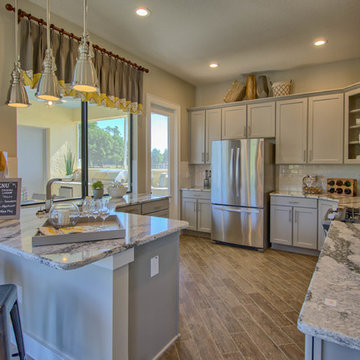
Inspiration for a mid-sized mediterranean u-shaped porcelain tile and brown floor open concept kitchen remodel in Orlando with an undermount sink, shaker cabinets, white cabinets, granite countertops, white backsplash, subway tile backsplash, stainless steel appliances and a peninsula
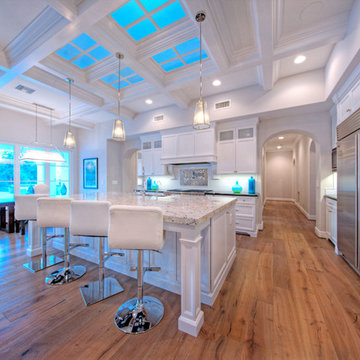
Stephen Shefrin
Inspiration for a large mediterranean l-shaped medium tone wood floor eat-in kitchen remodel in Phoenix with a farmhouse sink, recessed-panel cabinets, white cabinets, granite countertops, white backsplash, subway tile backsplash, stainless steel appliances and an island
Inspiration for a large mediterranean l-shaped medium tone wood floor eat-in kitchen remodel in Phoenix with a farmhouse sink, recessed-panel cabinets, white cabinets, granite countertops, white backsplash, subway tile backsplash, stainless steel appliances and an island
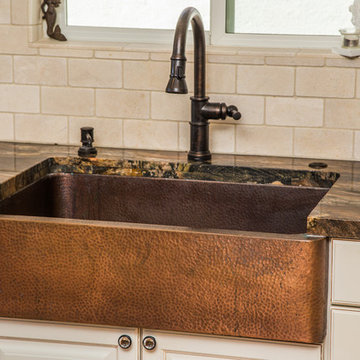
This 1950’s original beach home needed a complete renovation. The home was taken down to the foundation and totally rebuilt, complete with additions out the front and back, as well as a total interior floor plan overhaul. The style combines elements of Spanish, rustic, and transitional. This warm and inviting space is perfect for entertaining with the large gourmet kitchen, open dining and family room, and outdoor living space that is connected to the main house by bi-folding glass doors. The mix of soft cream colors and rustic black lighting give interest and personality to the space. The worn Spanish tile throughout on the floor ties the space together.
Mediterranean Kitchen with Subway Tile Backsplash Ideas
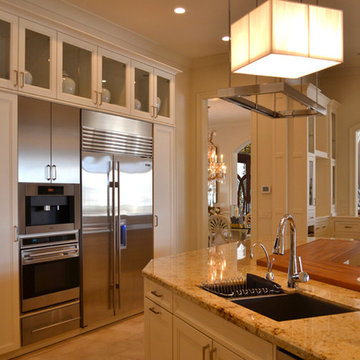
Photos Niel Ladner
Appliances & Kitchen Design By Trevor Childs / Sunbelt Lighting - Appliance & Design Center
Example of a huge tuscan galley limestone floor eat-in kitchen design in New Orleans with an undermount sink, recessed-panel cabinets, beige cabinets, granite countertops, beige backsplash, subway tile backsplash, stainless steel appliances and no island
Example of a huge tuscan galley limestone floor eat-in kitchen design in New Orleans with an undermount sink, recessed-panel cabinets, beige cabinets, granite countertops, beige backsplash, subway tile backsplash, stainless steel appliances and no island
7





